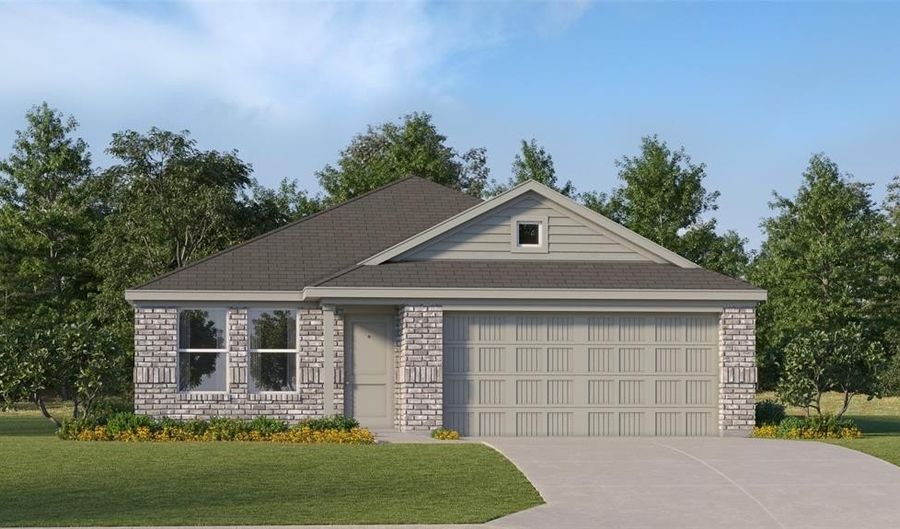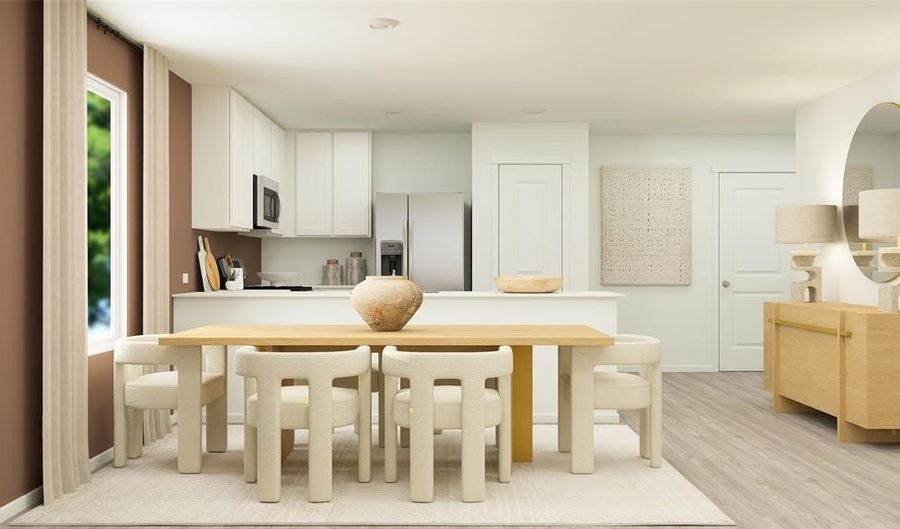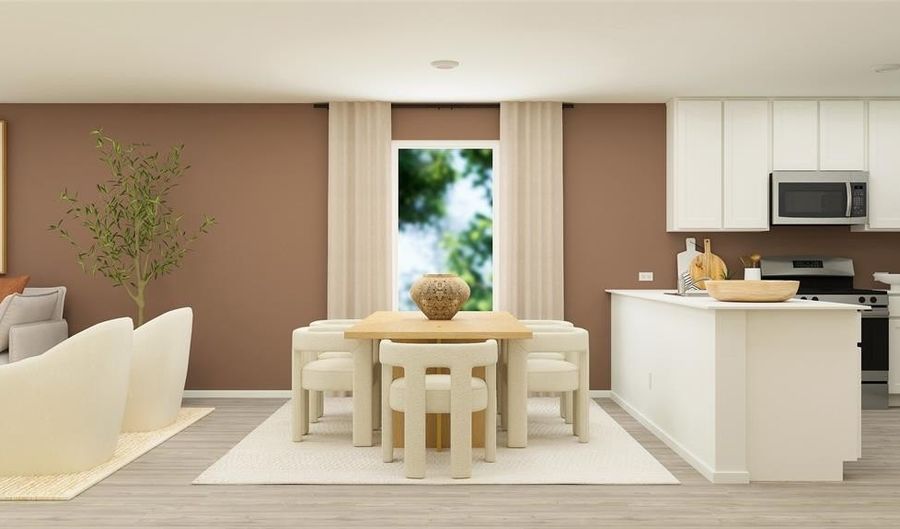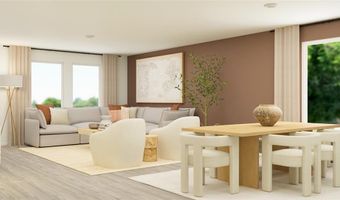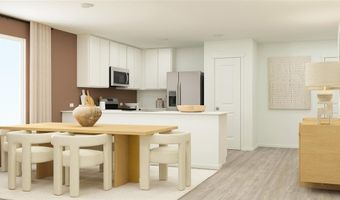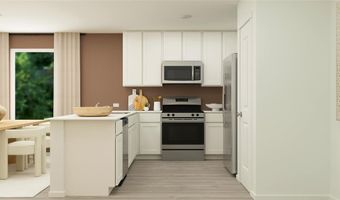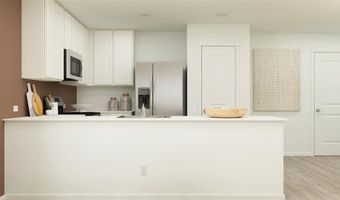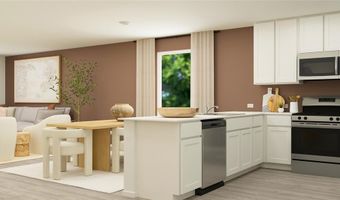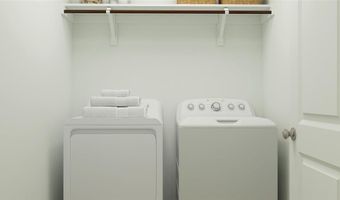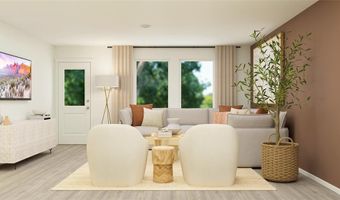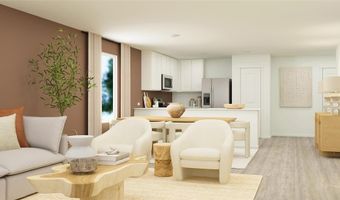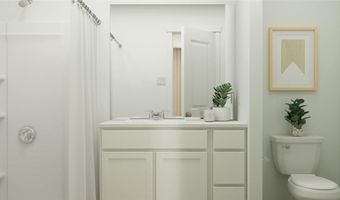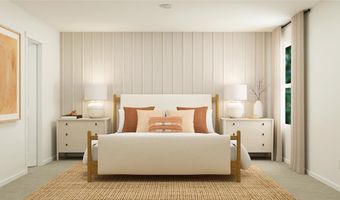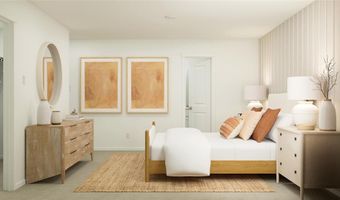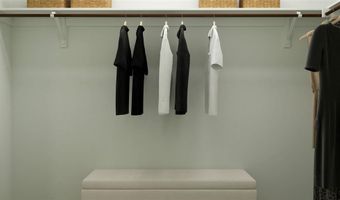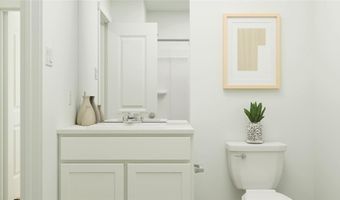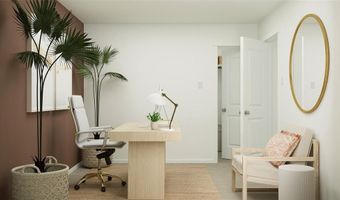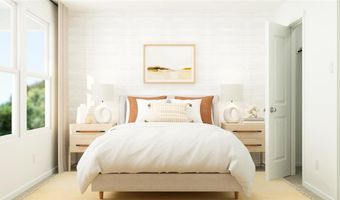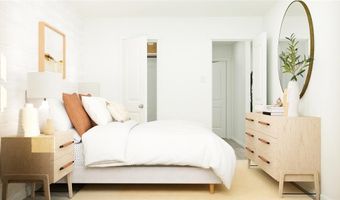977 Prestonwood Ln Keene, TX 76059
Price
$231,749
Listed On
Type
For Sale
Status
Active
3 Beds
2 Bath
1522 sqft
Asking $231,749
Snapshot
Type
For Sale
Category
Purchase
Property Type
Residential
Property Subtype
Single Family Residence
MLS Number
21026398
Parcel Number
999999
Property Sqft
1,522 sqft
Lot Size
0.14 acres
Year Built
2025
Year Updated
Bedrooms
3
Bathrooms
2
Full Bathrooms
2
3/4 Bathrooms
0
Half Bathrooms
0
Quarter Bathrooms
0
Lot Size (in sqft)
6,011.28
Price Low
-
Room Count
-
Building Unit Count
-
Condo Floor Number
-
Number of Buildings
-
Number of Floors
1
Parking Spaces
0
Location Directions
2001 Teak Drive, Keene, TX
Subdivision Name
Ashton Homeplace
Special Listing Conditions
Auction
Bankruptcy Property
HUD Owned
In Foreclosure
Notice Of Default
Probate Listing
Real Estate Owned
Short Sale
Third Party Approval
Description
LENNAR -Watermill Collection at Ashton Home Place Newlin plan This single-level home showcases a spacious open floorplan shared between the kitchen, dining area and family room for easy entertaining. An owner’s suite enjoys a private location in a rear corner of the home, complemented by an en-suite bathroom and walk-in closet. There are two secondary bedrooms at the front of the home, which are comfortable spaces for household members and overnight guests.
More Details
MLS Name
North Texas Real Estate Information Systems, Inc.
Source
ListHub
MLS Number
21026398
URL
MLS ID
NTREIS
Virtual Tour
PARTICIPANT
Name
Jared Turner
Primary Phone
(866) 314-4477
Key
3YD-NTREIS-0626887
Email
lennardallas@lennar.com
BROKER
Name
Turner Mangum LLC
Phone
(281) 787-6282
OFFICE
Name
Turner Mangum LLC
Phone
(866) 314-4477
Copyright © 2025 North Texas Real Estate Information Systems, Inc. All rights reserved. All information provided by the listing agent/broker is deemed reliable but is not guaranteed and should be independently verified.
Features
Basement
Dock
Elevator
Fireplace
Greenhouse
Hot Tub Spa
New Construction
Pool
Sauna
Sports Court
Waterfront
Appliances
Dishwasher
Garbage Disposer
Range
Washer
Architectural Style
Other
Cooling
Ceiling Fan(s)
Central Air
Exterior
Fence
Fencing
Fenced
Flooring
Carpet
Other
Heating
Central
Interior
Built-in Features
Cable Tv Available
Decorative Lighting
High Speed Internet Available
Parking
Driveway
Roof
Composition
Rooms
Bathroom 1
Bathroom 2
Bedroom 1
Bedroom 2
Bedroom 3
Utilities
Cable Available
History
| Date | Event | Price | $/Sqft | Source |
|---|---|---|---|---|
| Price Changed | $231,749 -1% | $152 | Turner Mangum LLC | |
| Price Changed | $234,099 -0.43% | $154 | Turner Mangum LLC | |
| Price Changed | $235,099 -0.84% | $154 | Turner Mangum LLC | |
| Listed For Sale | $237,099 | $156 | Turner Mangum LLC |
Expenses
| Category | Value | Frequency |
|---|---|---|
| Home Owner Assessments Fee | $600 | Annually |
Nearby Schools
Elementary School Keene Elementary | 0.9 miles away | PK - 05 | |
Alternate Education Godley Alternative (Permanently Closed) | 1.6 miles away | 00 - 00 | |
Junior High School Keene Junior High | 1.7 miles away | 06 - 08 |
Get more info on 977 Prestonwood Ln, Keene, TX 76059
By pressing request info, you agree that Residential and real estate professionals may contact you via phone/text about your inquiry, which may involve the use of automated means.
By pressing request info, you agree that Residential and real estate professionals may contact you via phone/text about your inquiry, which may involve the use of automated means.
