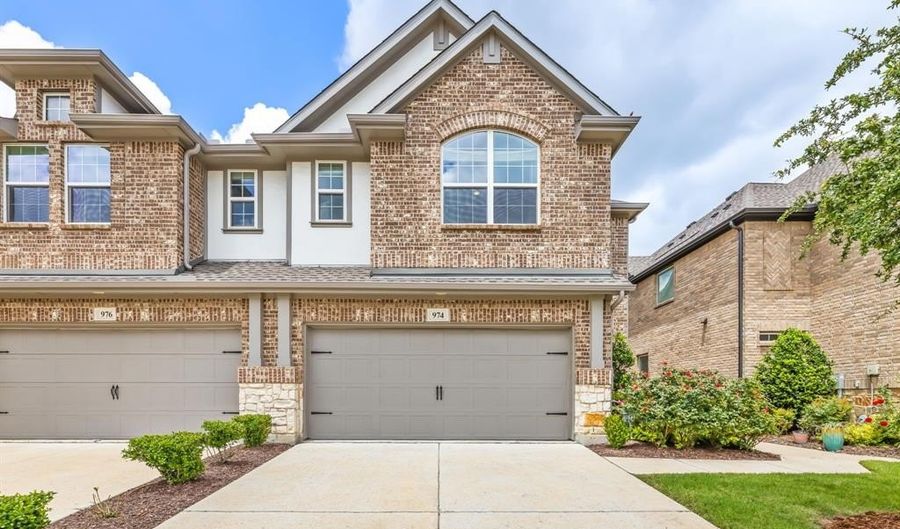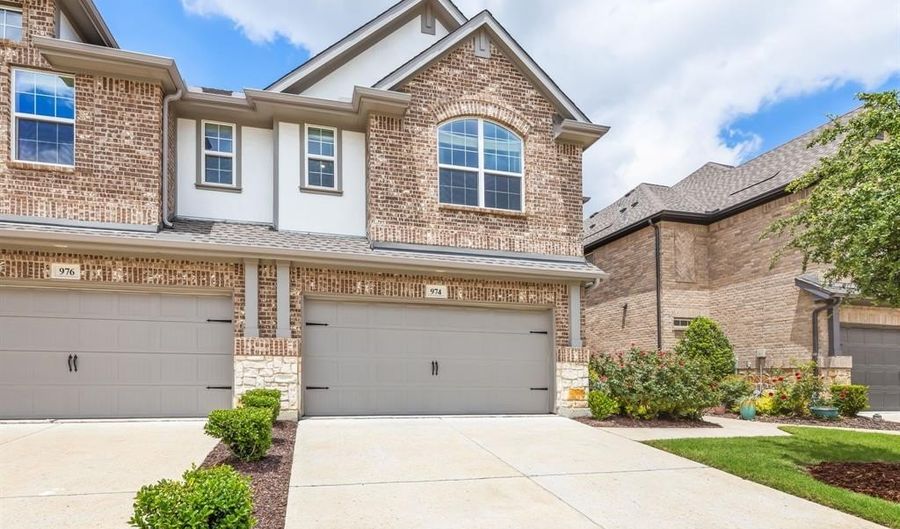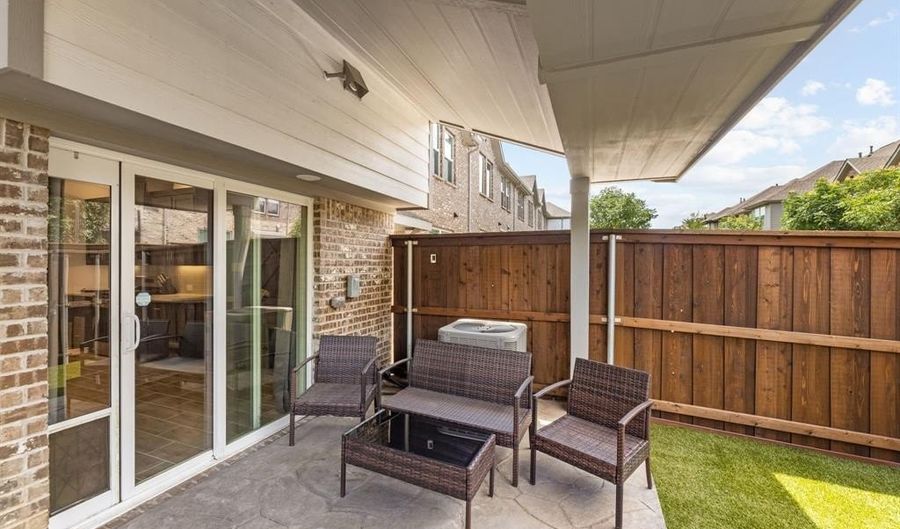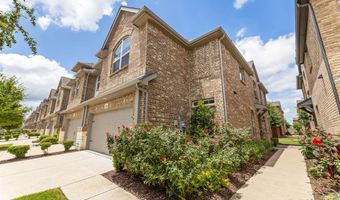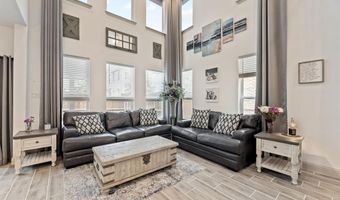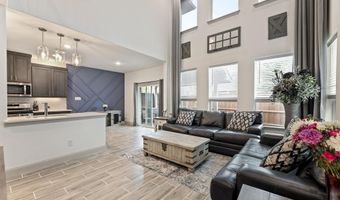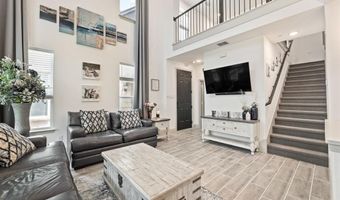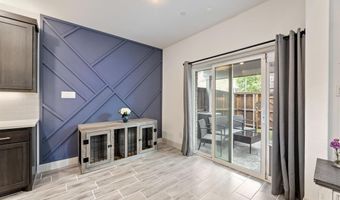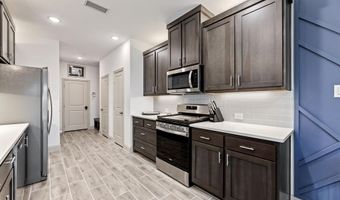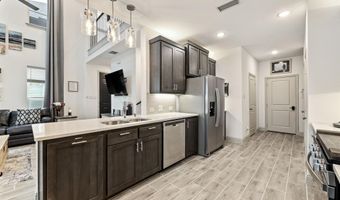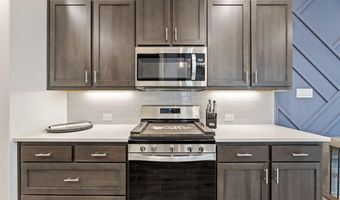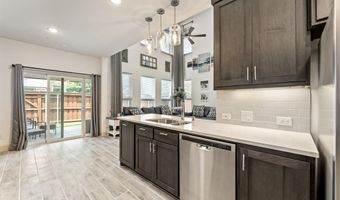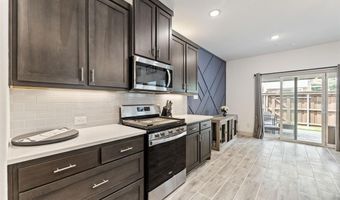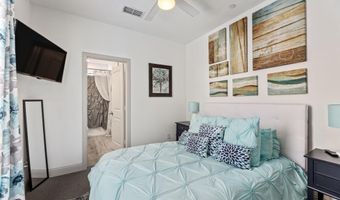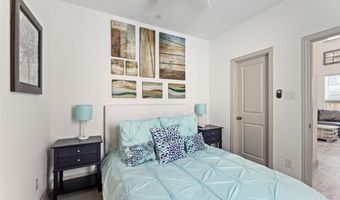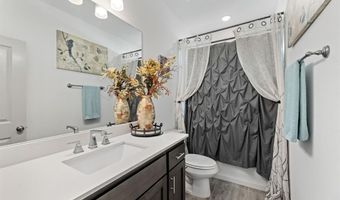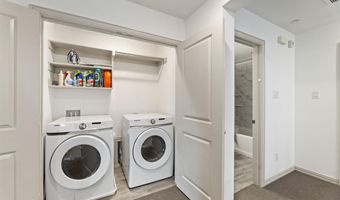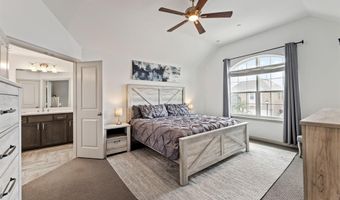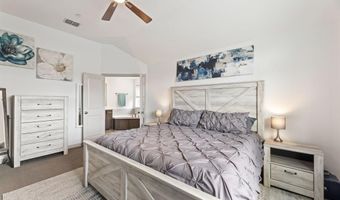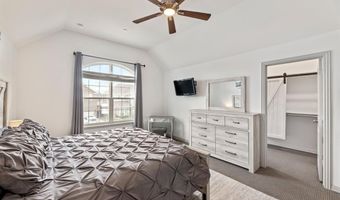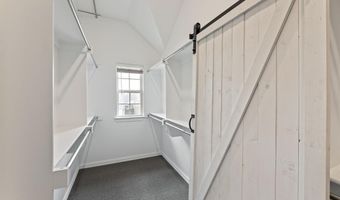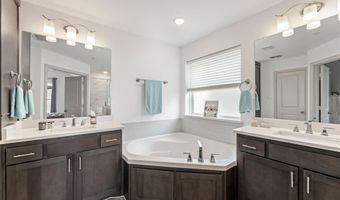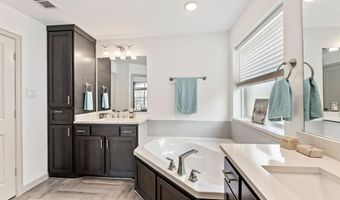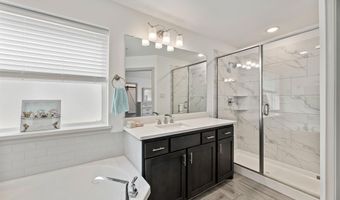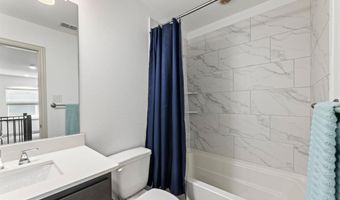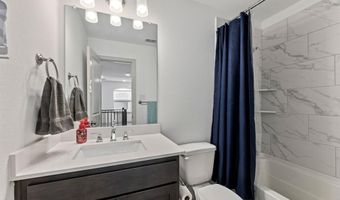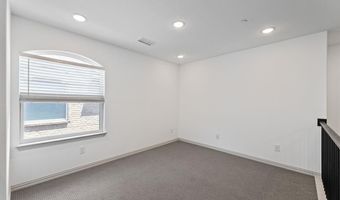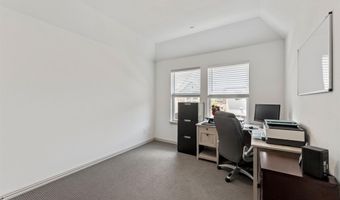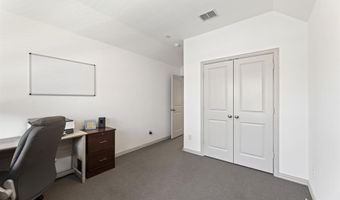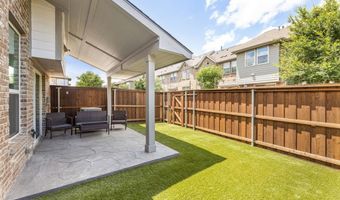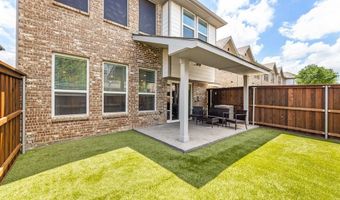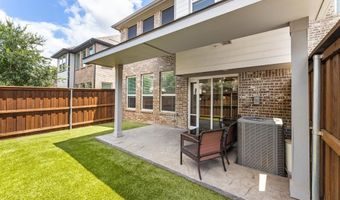974 Mikaela Dr Allen, TX 75013
Snapshot
Description
Welcome to this beautifully updated 3-bedroom, 3.5-bathroom townhome in the highly sought-after Village at Twin Creeks in Allen, TX. At approximately 1,850 sq ft of thoughtfully designed living space, this townhome offers the perfect blend of comfort, function, and style. As you step inside, you will find an open-concept floor plan featuring a designer wainscoting accent wall in the dining room, a spacious kitchen with gas appliances, and a full bedroom with an en-suite bathroom on the first floor! The kitchen and living space flow seamlessly into your private backyard retreat, complete with extended stamped concrete, a covered patio, and low-maintenance turf—perfect for entertaining or simply relaxing. As you walk up to the second floor, you are greeted by a spacious loft that can be used as a game room or media room, a secondary bedroom that can double as an office space, and a large primary bedroom with a full en-suite bathroom. The primary bathroom includes two separate vanities, a shower, and a standalone bathtub with plenty of space. Additional features and upgrades include: smart switches in multiple rooms (6 total), ample storage throughout, an extended and stamped patio, a custom-built patio cover, a fully turfed backyard, pendant lighting in the kitchen, shade screens on the upper floor of the living room, a new vanity with drawers in the powder room, an epoxy garage floor, and a barn door in the master closet. The HOA covers front yard maintenance and building exterior, including the roof, which has recently been replaced, as well as access to a community pool and gym. Located in a vibrant and friendly neighborhood, you’re just minutes from shopping, dining, trails, and top-rated Allen ISD schools. Samsung front-load washer and dryer and custom 20-foot curtains in the living room are negotiable as part of the sale. Don’t miss your chance to own this turn-key, low-maintenance gem!
More Details
Features
History
| Date | Event | Price | $/Sqft | Source |
|---|---|---|---|---|
| Listed For Rent | $3,100 | $2 | BK Real Estate |
Expenses
| Category | Value | Frequency |
|---|---|---|
| Home Owner Assessments Fee | $425 | Monthly |
| Security Deposit | $2,000 | Once |
Nearby Schools
Elementary School Dr E T Boon Elementary | 0.7 miles away | PK - 06 | |
Elementary School Kerr Elementary School | 1.1 miles away | PK - 06 | |
Elementary School Flossie Floyd Green Elementary | 1.1 miles away | PK - 06 |
