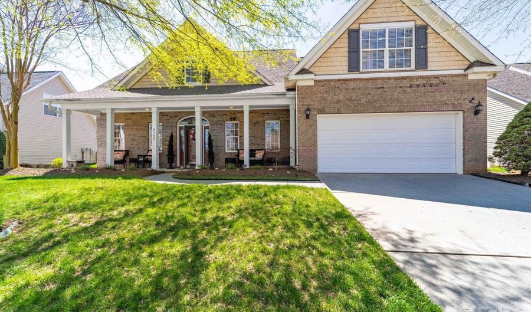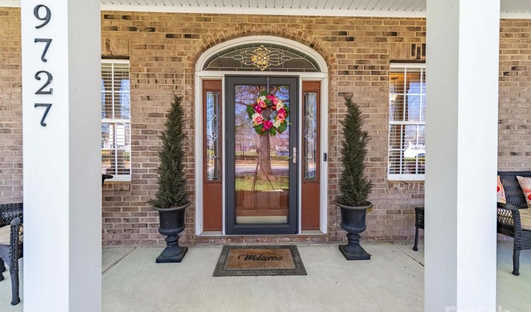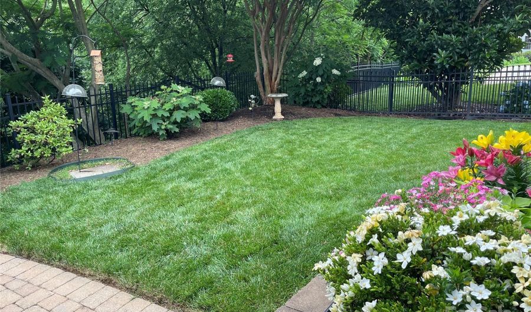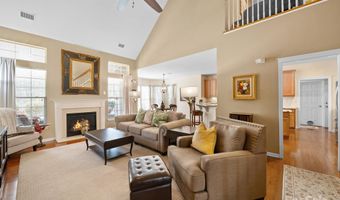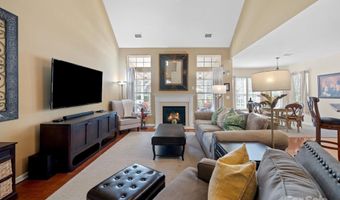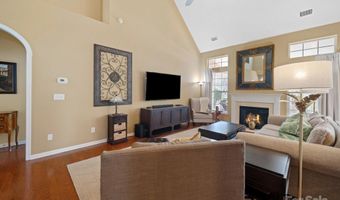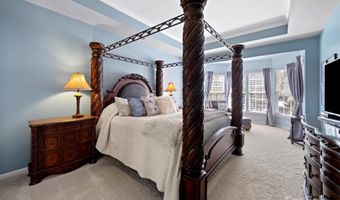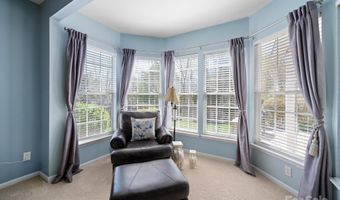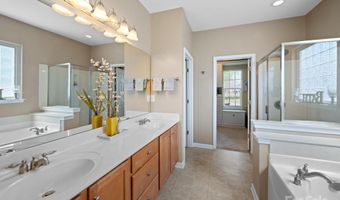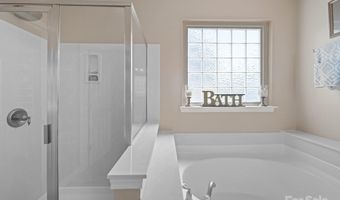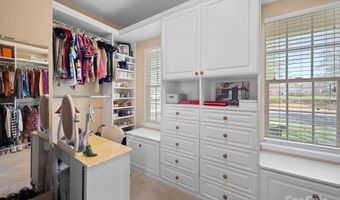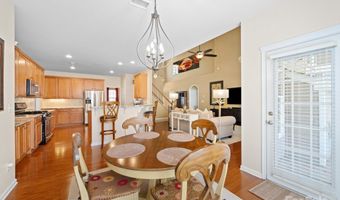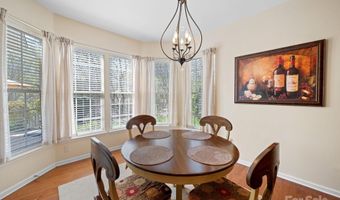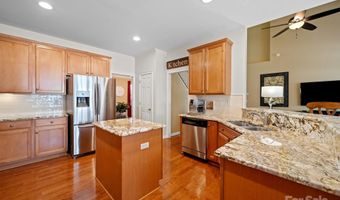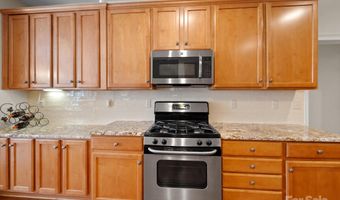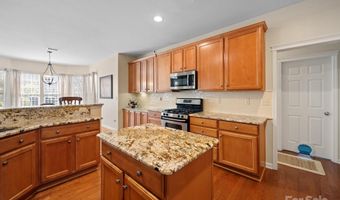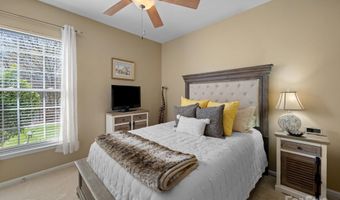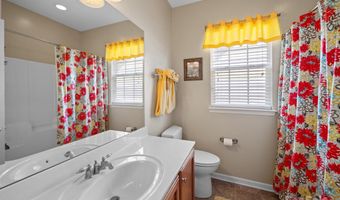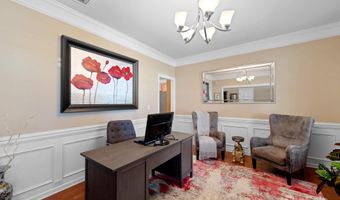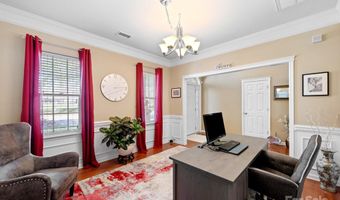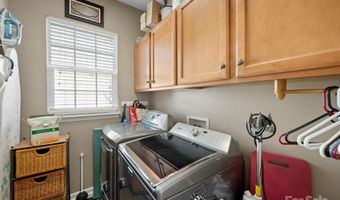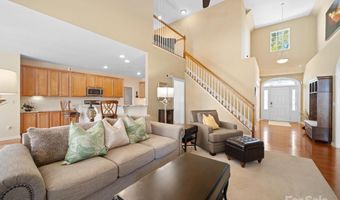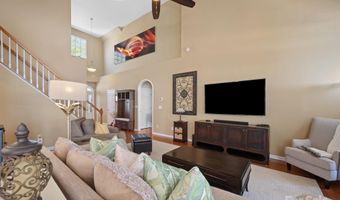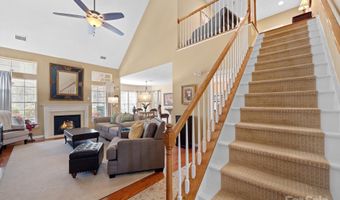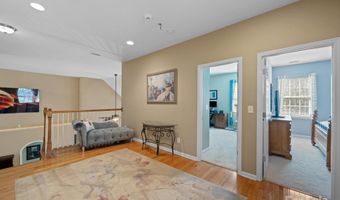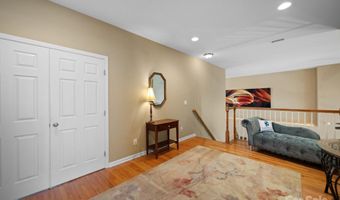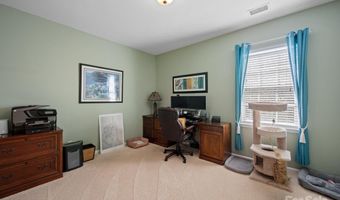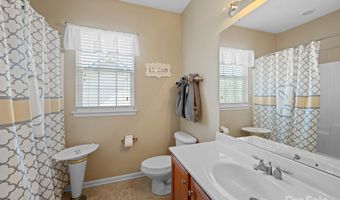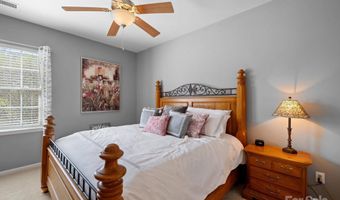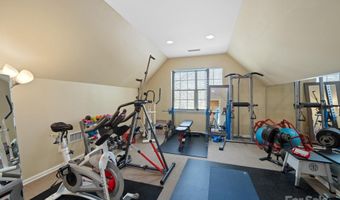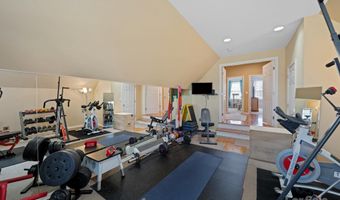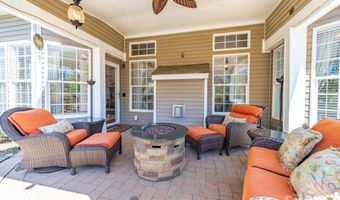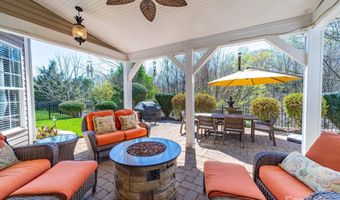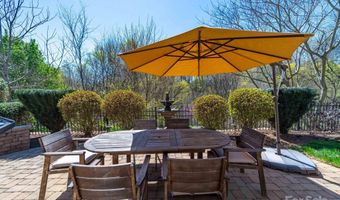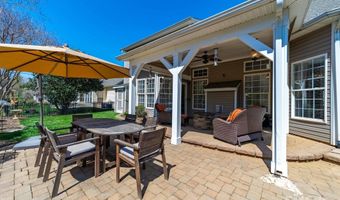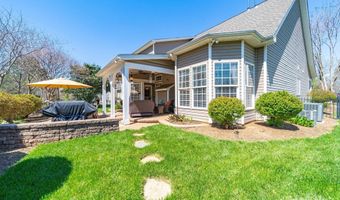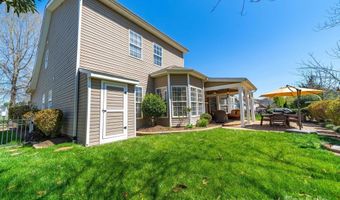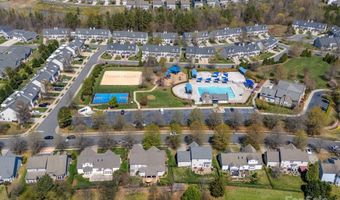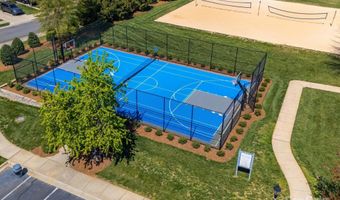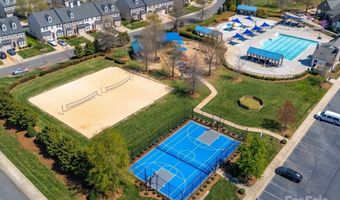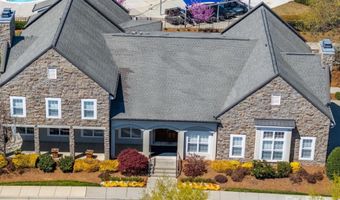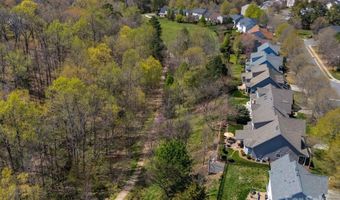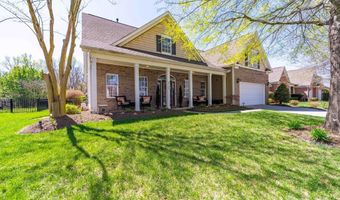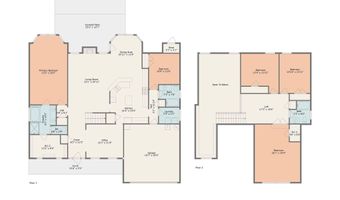9727 Glenburn Ln Charlotte, NC 28278
Snapshot
Description
Thoughtfully crafted & filled with so many features this NNE facing home is filled with natural light. The main floor boasts a split floor plan w/ elegant wood floors, a 2-story great room w/ a gas fireplace, & a gourmet kitchen w/ ample counter space, granite countertops, gas range, & a sunlit breakfast bay. The primary suite offers a morning lit sitting bay, ensuite bath with garden tub, & custom closet. Additionally a guest suite on the main level offers flexibility for visitors or generational living. Upstairs, a large loft, three bedrooms & 3rd bath welcome you. The 5th bedroom, currently a gym, & the loft both feature wood floors. Outside in the fenced backyard, enjoy a covered patio, al fresco dining area overlooking custom lush landscaping. Residents enjoy a pool, fitness center, clubhouse, tennis & volleyball courts, & walking trails.
Additional perks: 2020 roof, whole house water filtration, utility sink, 6-zone irrigation, storage shed & much more.
More Details
Features
History
| Date | Event | Price | $/Sqft | Source |
|---|---|---|---|---|
| Listed For Sale | $525,000 | $176 | COMPASS |
Expenses
| Category | Value | Frequency |
|---|---|---|
| Home Owner Assessments Fee | $200 | Quarterly |
Nearby Schools
Elementary School Steele Creek Elementary | 1.6 miles away | KG - 05 | |
High School Olympic - Math Engineer Tech | 1.7 miles away | 09 - 12 | |
High School Olympic - International Business | 1.7 miles away | 09 - 12 |
