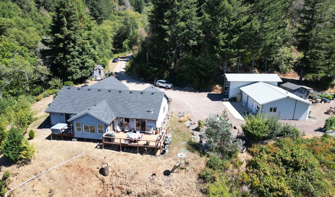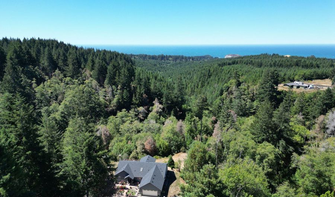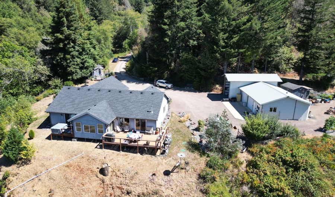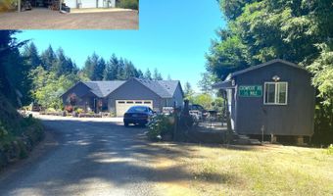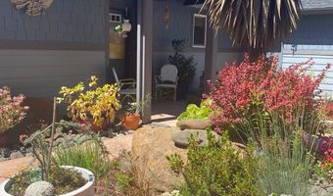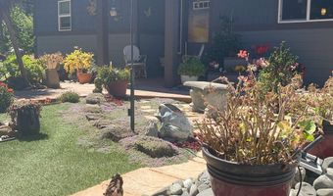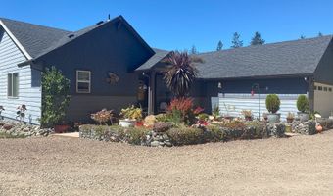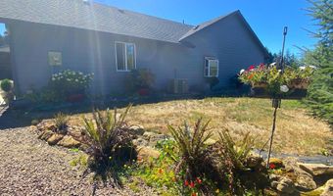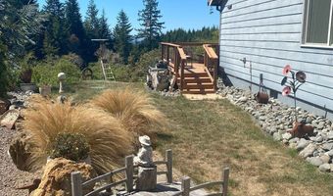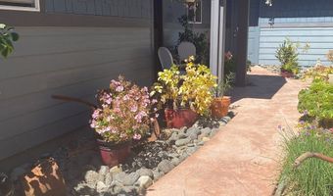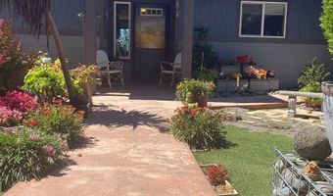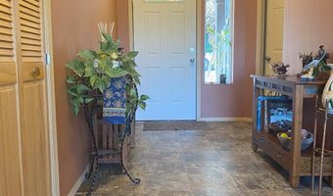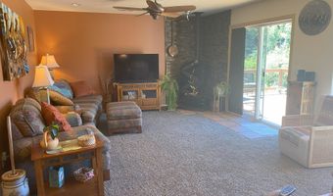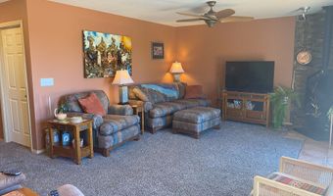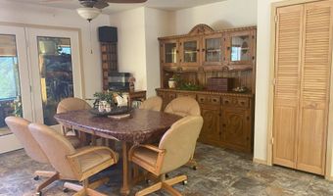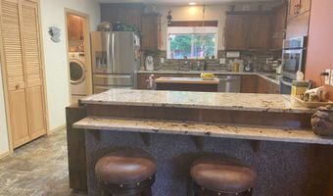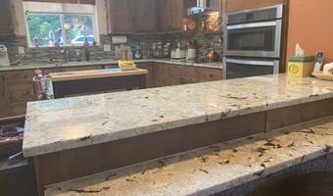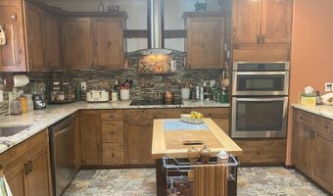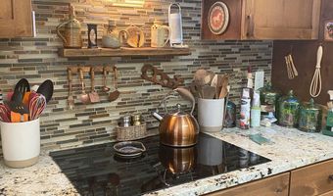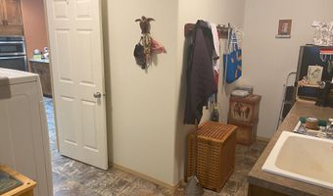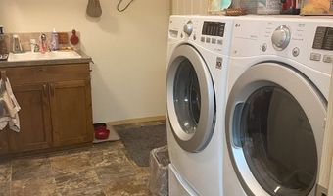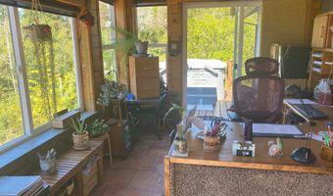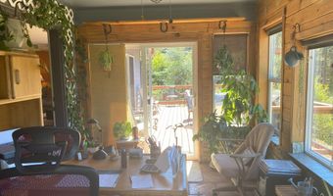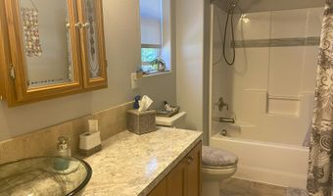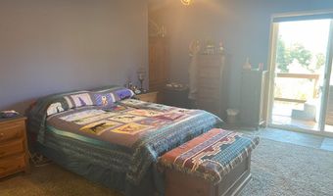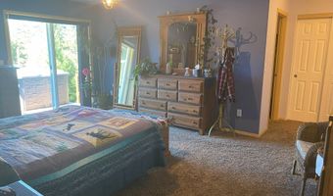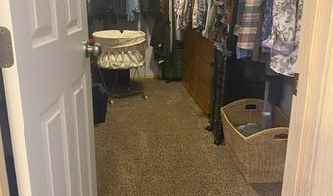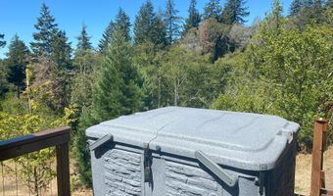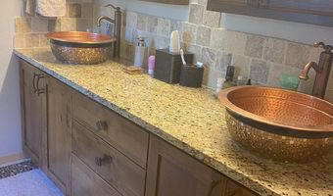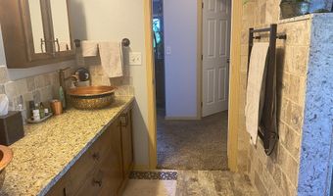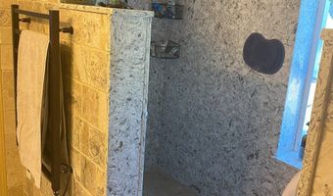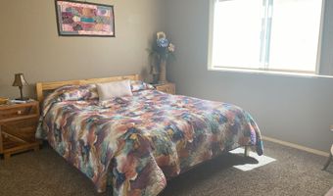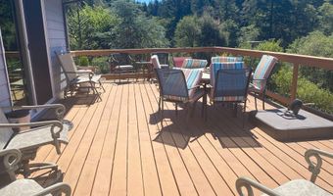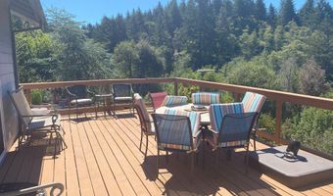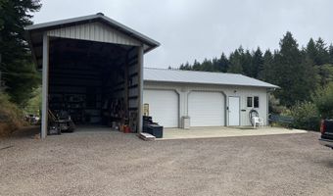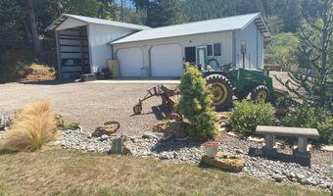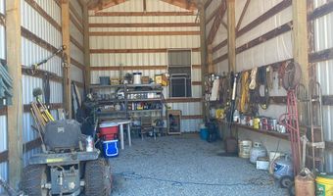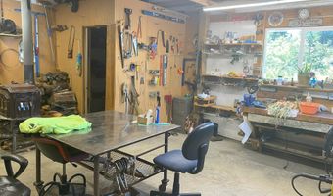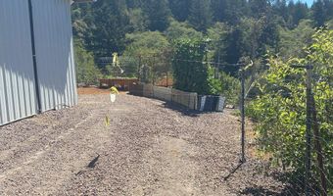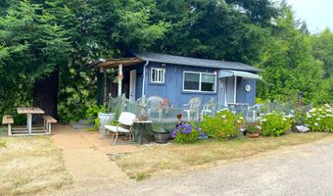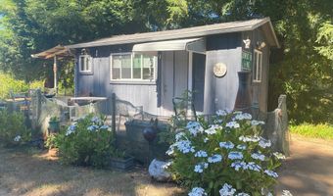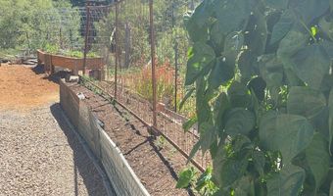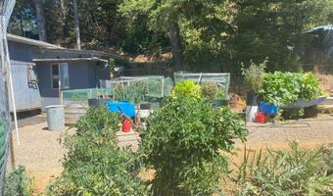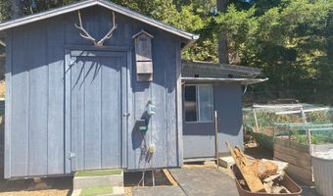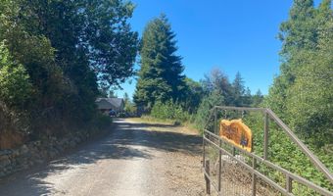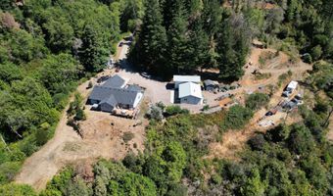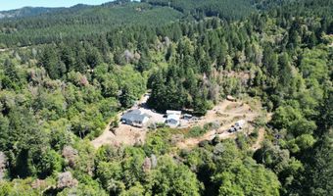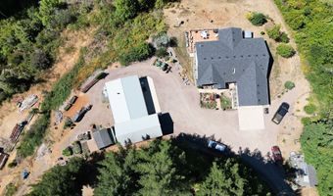97168 HENDERSON Rd Brookings, OR 97415
Snapshot
Description
Private Mountain Retreat with 4-car garages, Workshop, RV Covered Parking, detached Guest Quarters and more on 7.46 aces! This gated property at the end of a ¾-mile gravel road,(comprised of two non-dividable tax lots) has documented water rights. The property offers an exceptional combination of modern comfort and country charm. Home built in 2017, primary residence, guest cottage, detached garages, workshop, all reflect thoughtful design and contemporary finishes throughout. The main home is beautifully maintained 2Bd/2Bth, spacious primary suite has direct access to deck w/hot tub, walk-in closet, and an elegant tiled shower, complete w/granite countertops, dual modern vanities. The chef’s kitchen is designed for functionality and style, showcasing floor-to-ceiling cabinetry, granite countertops, stainless steel built-in appliances, large walk-in pantry. Adjacent is a laundry room w/sink, counter space, and newer washer and dryer. Off the dining area, a sunroom or office/den with abundant natural light w/peaceful mountain views, ocean peeks and access to the hot tub. The living room features a warm and inviting gravity fed wood-pellet stove and large windows that frame the natural surroundings, flowing to the back deck—perfect for relaxing or entertaining. For visiting family or friends, the detached guest cottage offers a charming space, sleeping 2, bathroom/shower, and a covered porch—both cute and practical. The property includes a detached two-car garage adjoining a large workshop w/concrete floors, on-demand hot water, second water heater, and bathroom. Additional amenities; contracted and maintained sand filtered septic system. Covered RV parking with electrical hookups (no sewer), a tool shed, wood shed, chicken coop, electric fence, 4 water storage tanks, raised garden beds, mature fruit trees. A fantastic opportunity to own acreage to grow, or relax on a private dream coastal retreat!
More Details
Features
History
| Date | Event | Price | $/Sqft | Source |
|---|---|---|---|---|
| Price Changed | $824,000 -2.94% | $455 | RE/MAX Coast and Country | |
| Listed For Sale | $849,000 | $469 | RE/MAX Coast and Country |
Taxes
| Year | Annual Amount | Description |
|---|---|---|
| $1,973 |
Nearby Schools
Middle School Azalea Middle School | 1.9 miles away | 06 - 08 | |
High School Brookings - Harbor High School | 1.9 miles away | 09 - 12 | |
Elementary School Kalmiopsis Elementary School | 1.9 miles away | KG - 05 |
