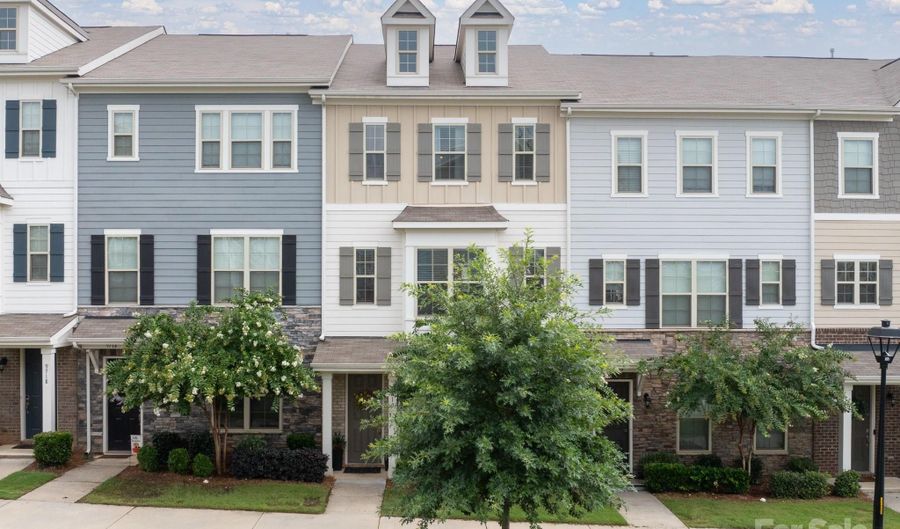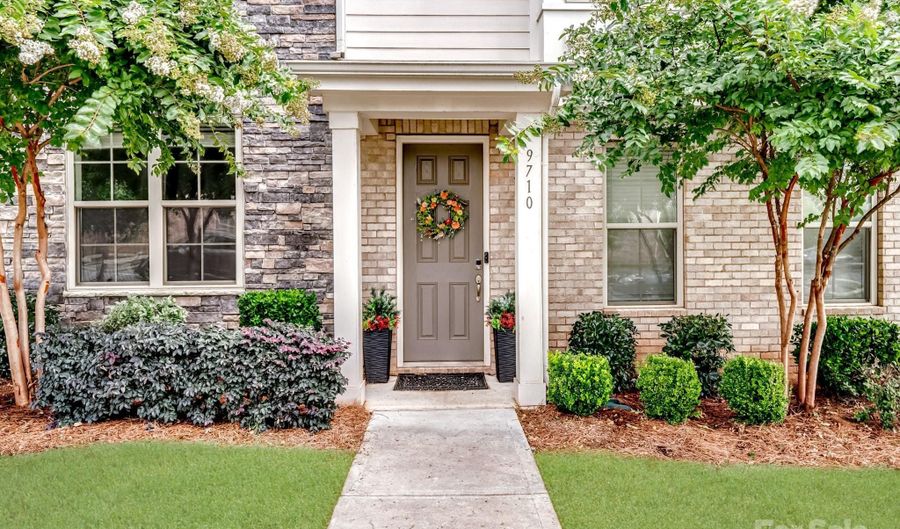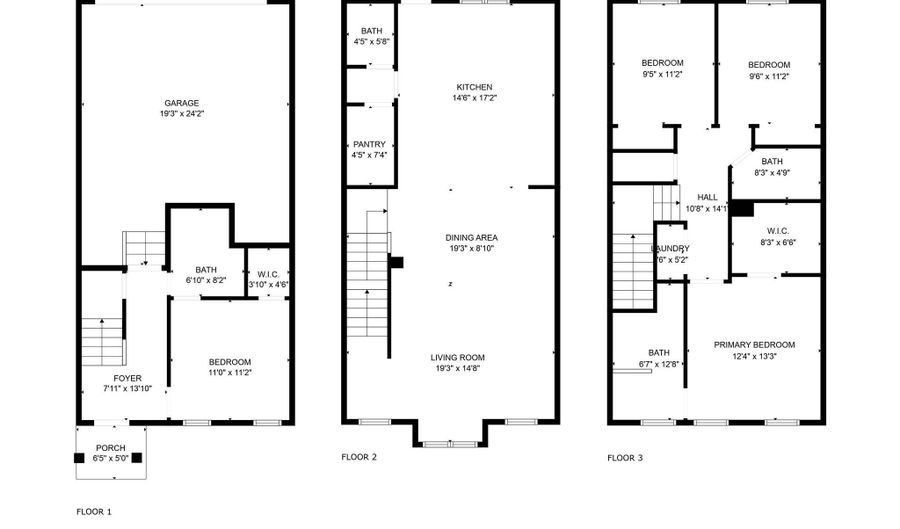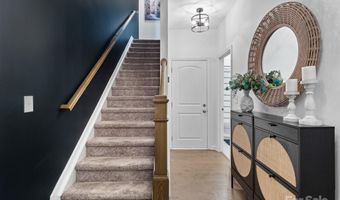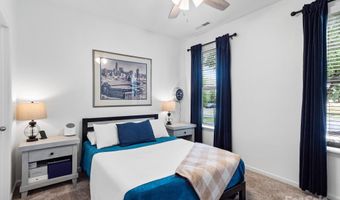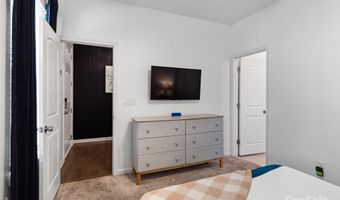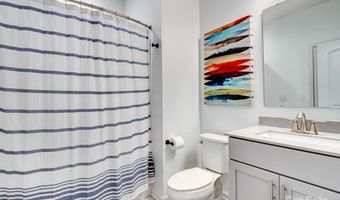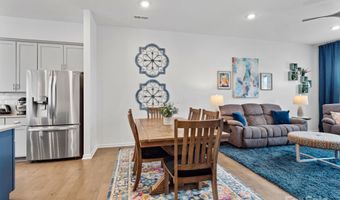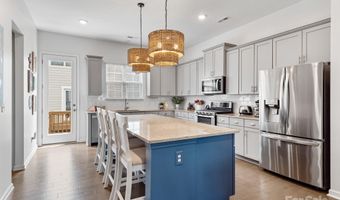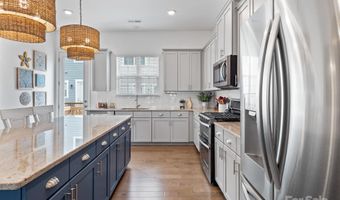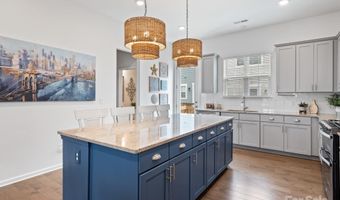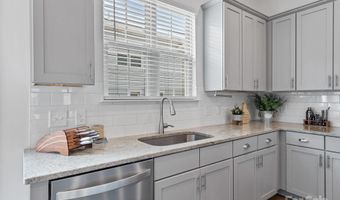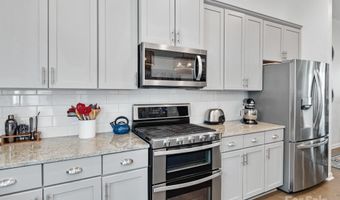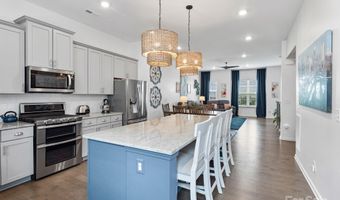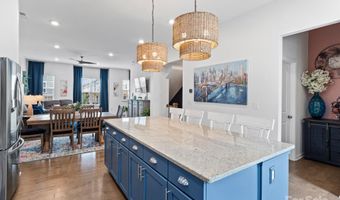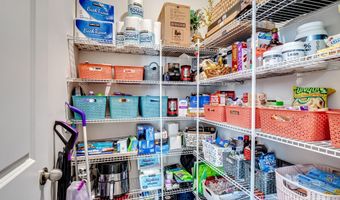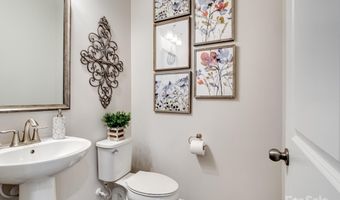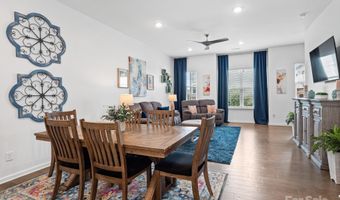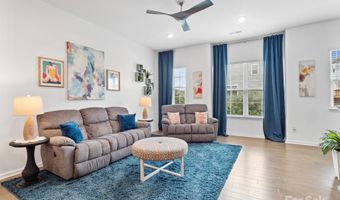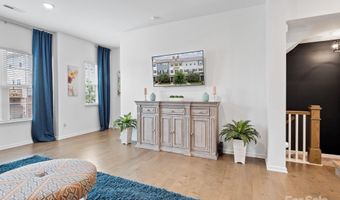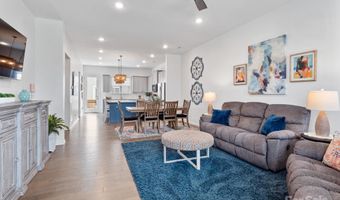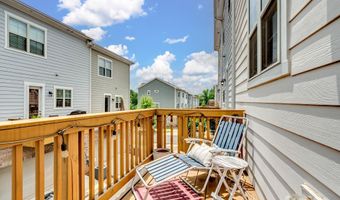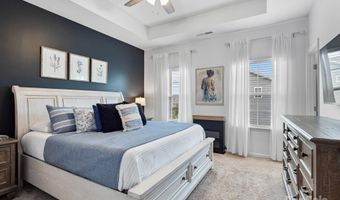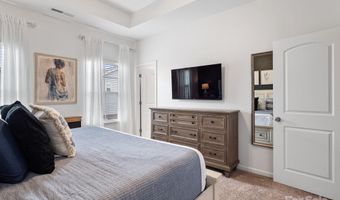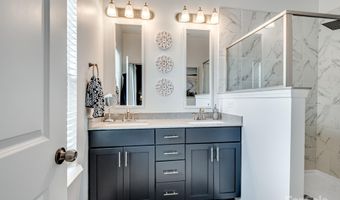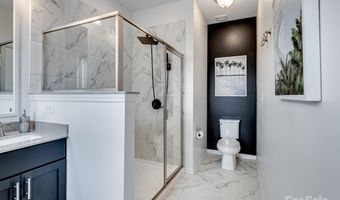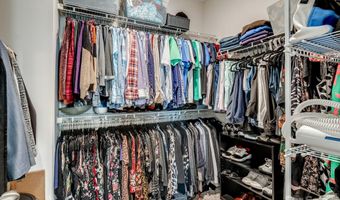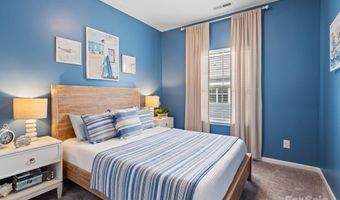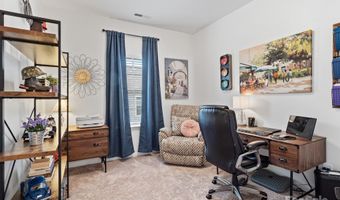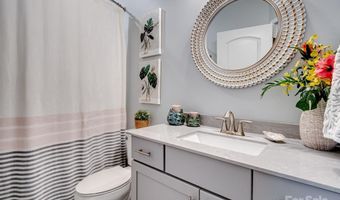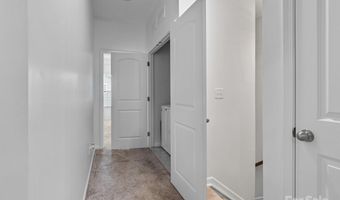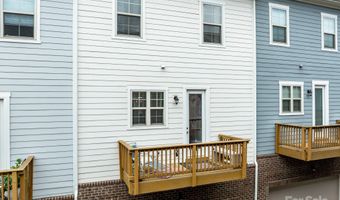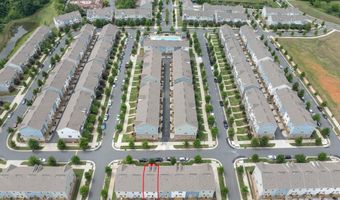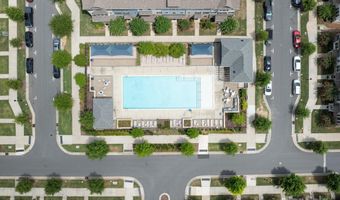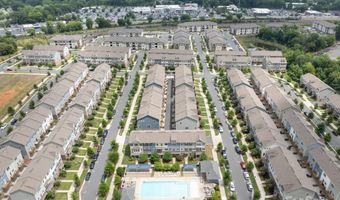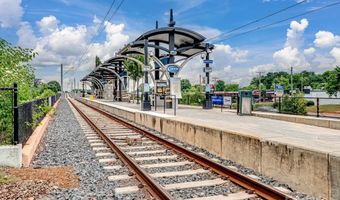9710 Ainslie Downs St Charlotte, NC 28273
Snapshot
Description
Discover urban convenience and modern comfort in this exquisite 3-story townhome located within walking distance to the Arrowood Light Rail Station. With 4 bedrooms and 3.5 bathrooms, this contemporary home offers an ideal blend of space and functionality with ample storage. First floor has 2-car garage access and a private bedroom w/walk-in closet and full bathroom, perfect for guests or family. On the 2nd floor, you will find a spacious open-concept living-dining-kitchen area. The kitchen is perfect for entertaining with a very large sit-in island, granite countertops, walk-in pantry, and balcony access. The 3rd floor has remaining 3 bedrooms and washer/dryer. The primary bedroom features a walk-in closet and trayed ceilings. The primary bathroom has a large tiled, glass shower. Community has a beautiful pool with grilling area, cabana, and changing area. Don't miss out on making this your new home sweet home!
More Details
Features
History
| Date | Event | Price | $/Sqft | Source |
|---|---|---|---|---|
| Listed For Sale | $448,500 | $214 | Premier South |
Expenses
| Category | Value | Frequency |
|---|---|---|
| Home Owner Assessments Fee | $215 | Monthly |
Nearby Schools
Middle & High School Kennedy Charter | 0.9 miles away | 06 - 12 | |
Elementary School Huntingtowne Farms Elementary | 1 miles away | KG - 05 | |
Elementary School Nations Ford Elementary | 1.2 miles away | KG - 06 |
