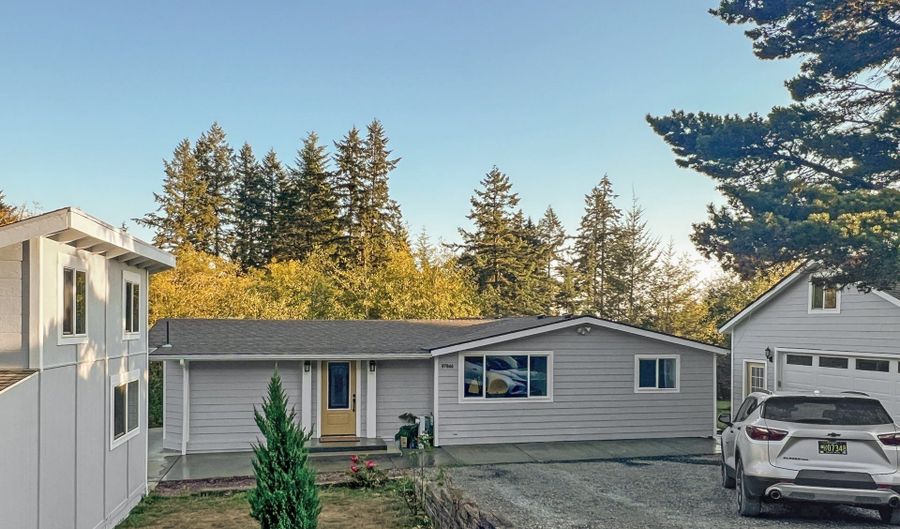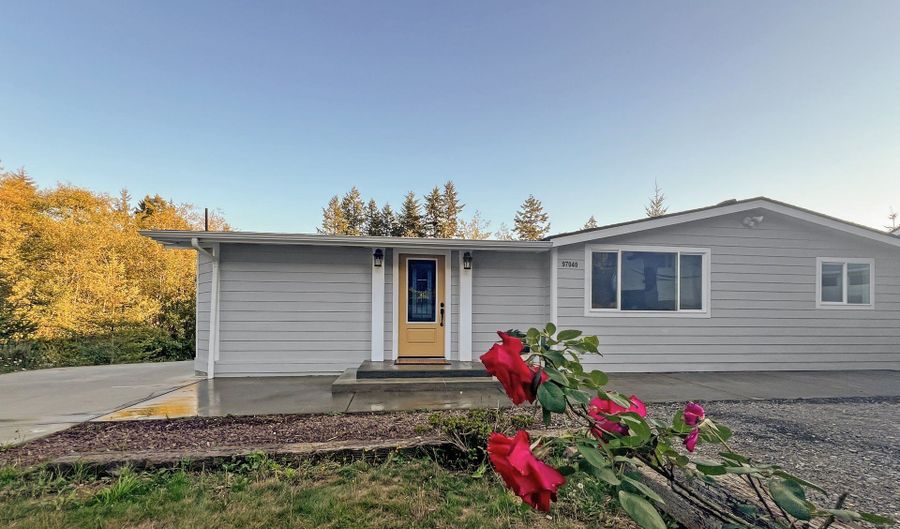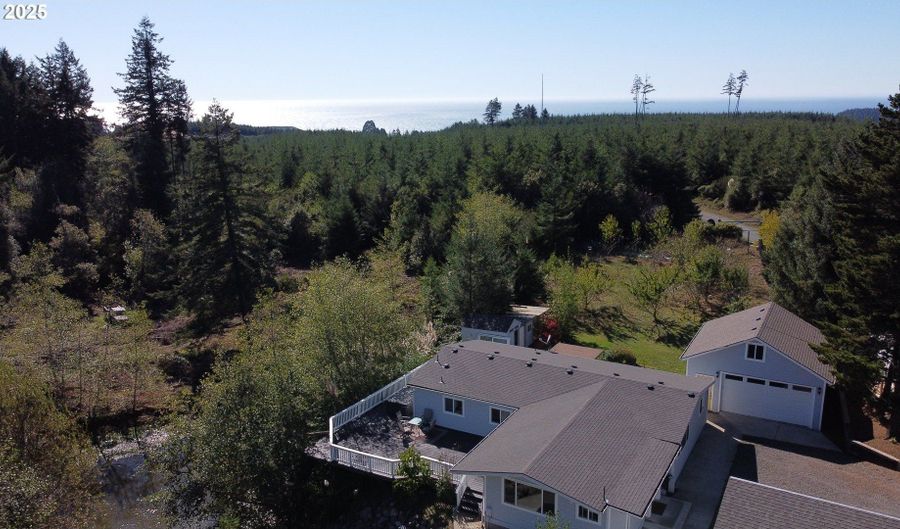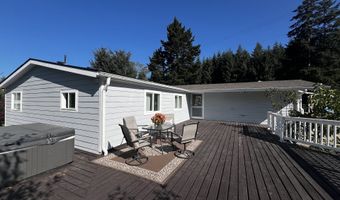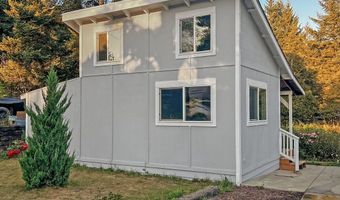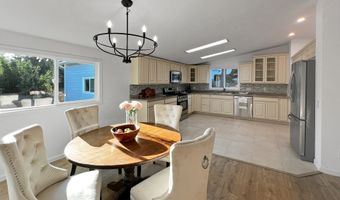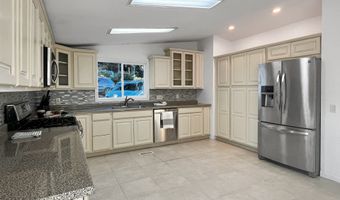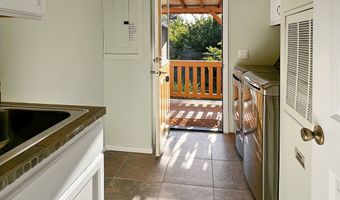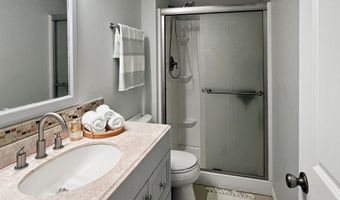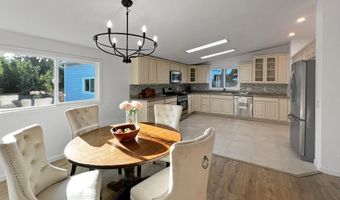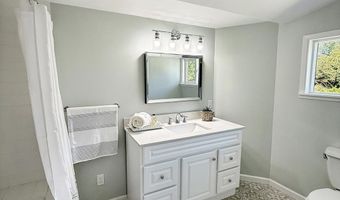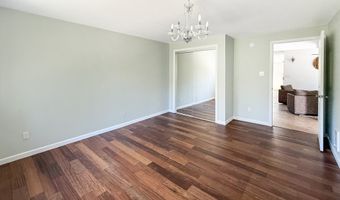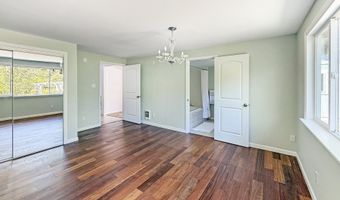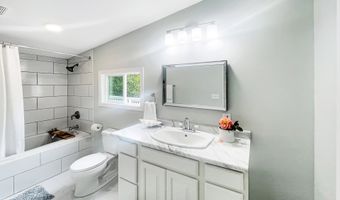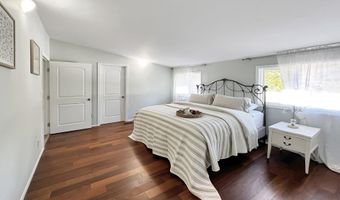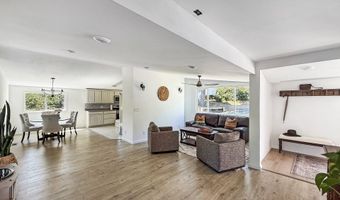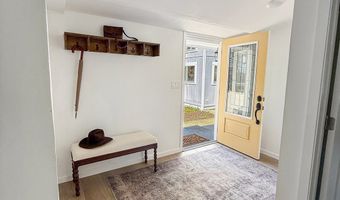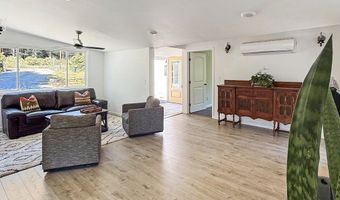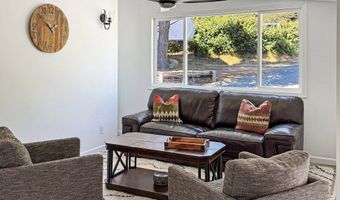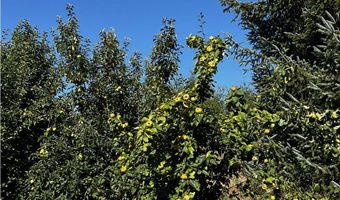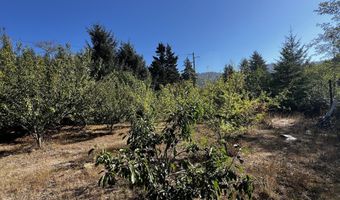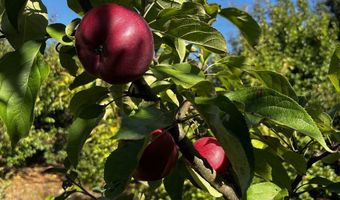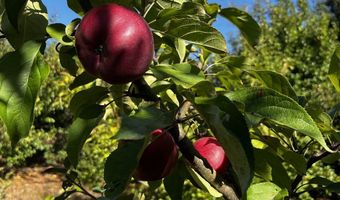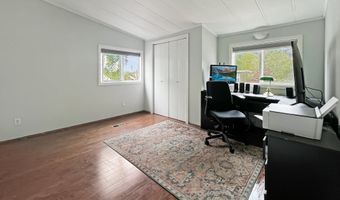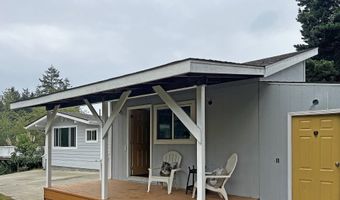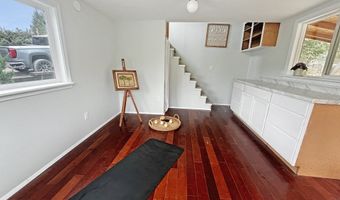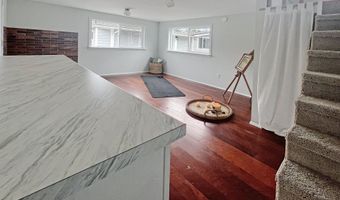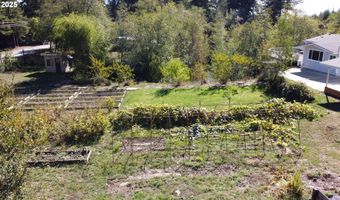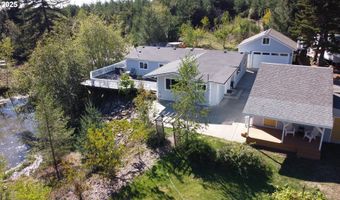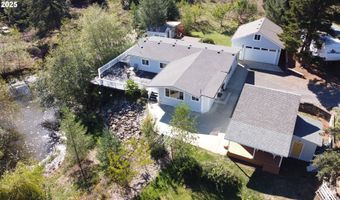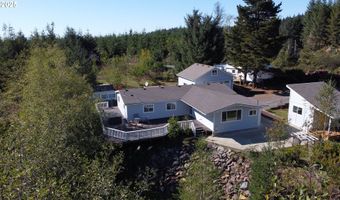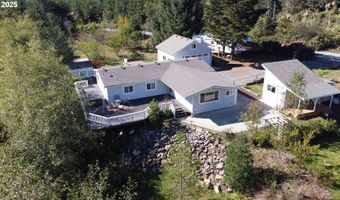97040 Henderson Brookings, OR 97415
Snapshot
Description
This 1,7817sq. ft. home offers 3 bedrooms and 3 bathrooms with an inviting open floor plan. The spacious kitchen features custom cabinetry, stainless steel appliances, and a dining area that flows seamlessly into the large living room-perfect for gathering with family and friends.Originally a double-wide manufactured home, the property has been thoughtfully expanded with a solid new addition, blending comfort and functionality.Set on 1 acre and fully fenced, it's located just 10 minutes from town. A peaceful pond and a mature orchard with exclusive, rare fruit trees curated from around the world create a truly special atmosphere.Enjoy outdoor living on the expansive wraparound patio overlooking the pond, complete with a hot tub for year-round relaxation. A newly built oversized garage with attic storage provides ample space, and the charming art studio offers extra room for visitors.Additional features include:Two large sheds for storageChicken coopMetal-frame greenhouseEstablished garden beds with water pumped directly from the year-round creekPrivate well for dependable water supplyThis property combines country charm, self-sufficient living, and modern comfort. A true must-see!
More Details
Features
History
| Date | Event | Price | $/Sqft | Source |
|---|---|---|---|---|
| Price Changed | $560,000 -4.27% | $314 | Century 21 Agate Realty | |
| Listed For Sale | $585,000 | $328 | Century 21 Agate Realty |
Taxes
| Year | Annual Amount | Description |
|---|---|---|
| $876 | MAP CODE: SEC 30 TWN 40 RNG13 |
Nearby Schools
Middle School Azalea Middle School | 2.2 miles away | 06 - 08 | |
High School Brookings - Harbor High School | 2.2 miles away | 09 - 12 | |
Elementary School Kalmiopsis Elementary School | 2.2 miles away | KG - 05 |
