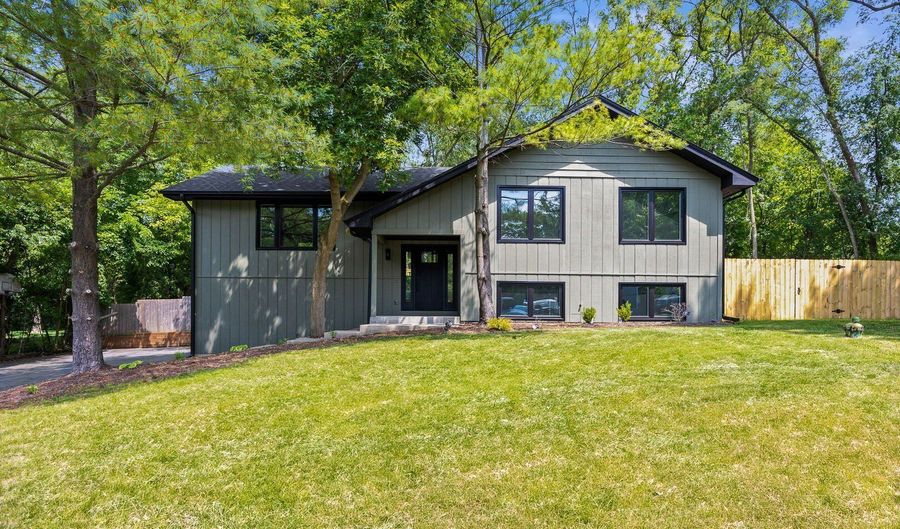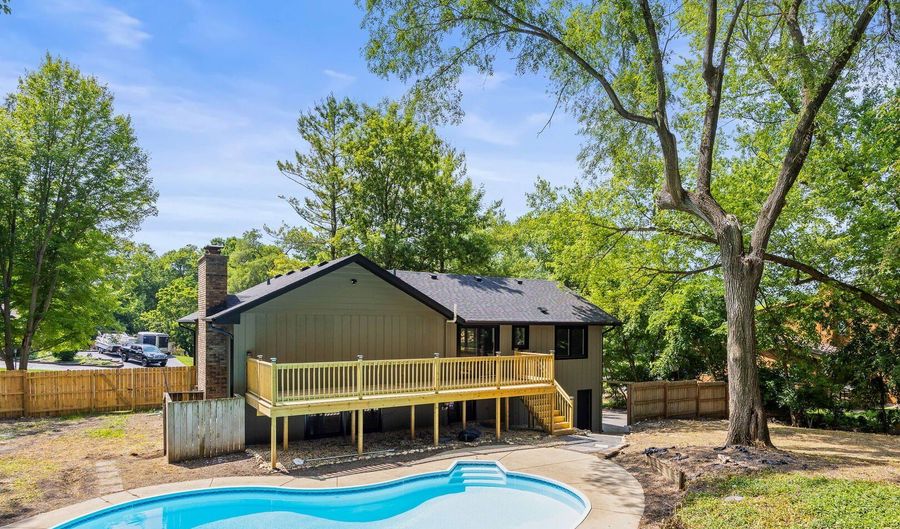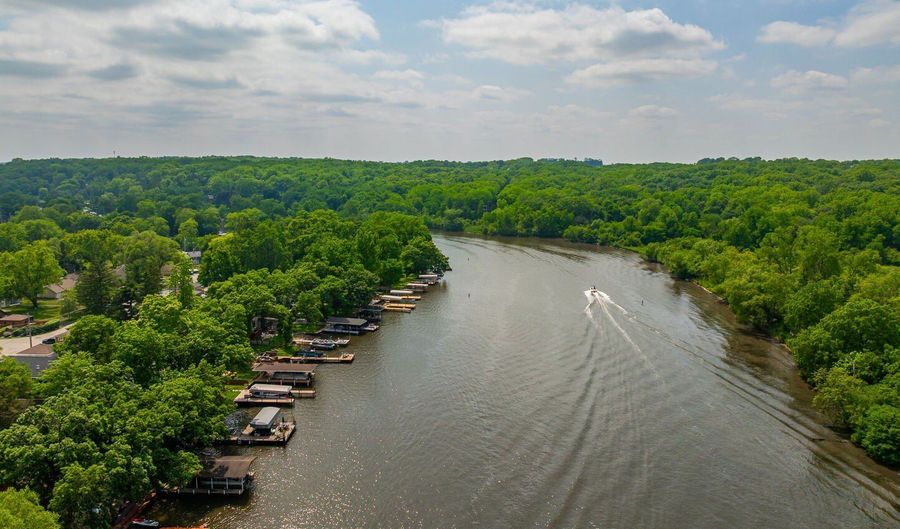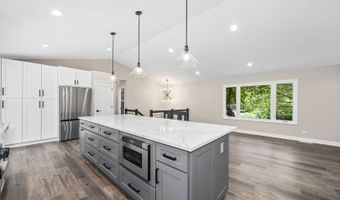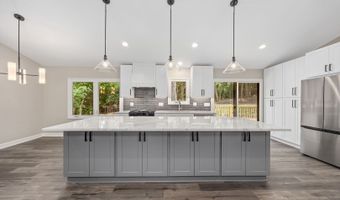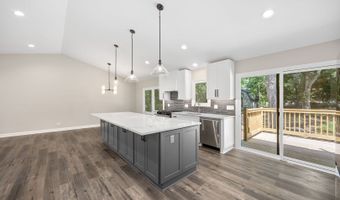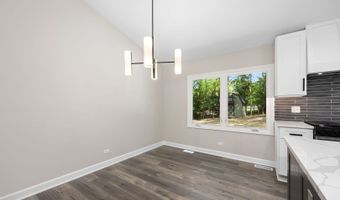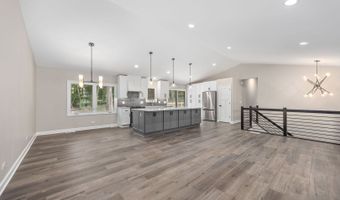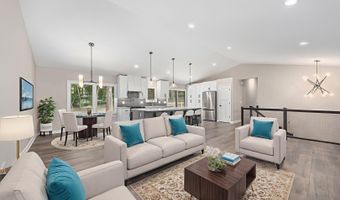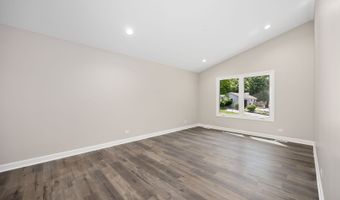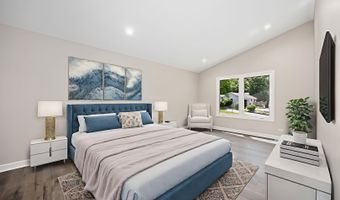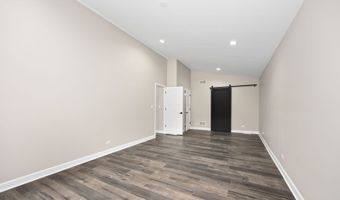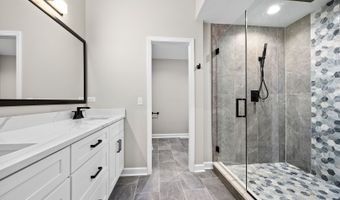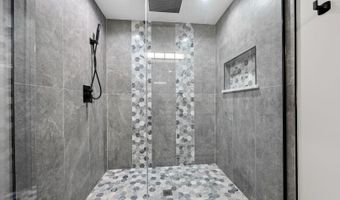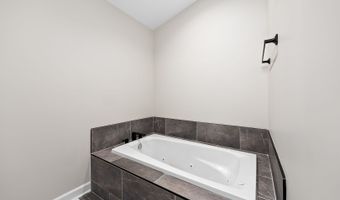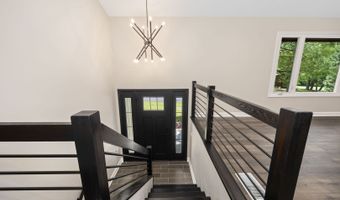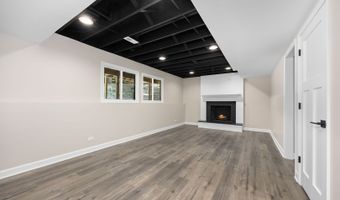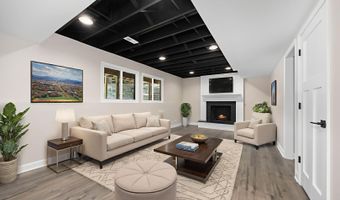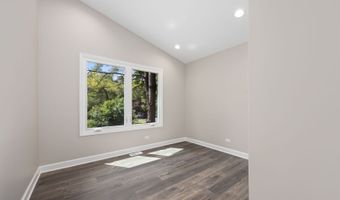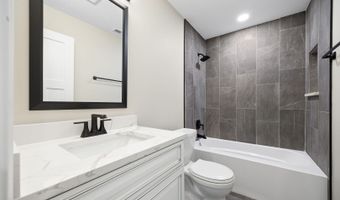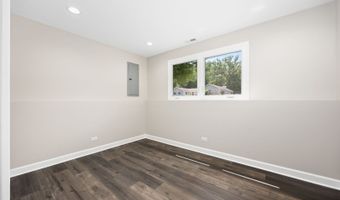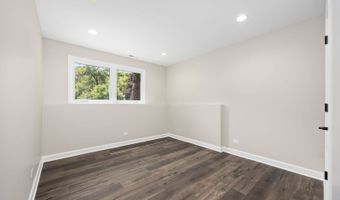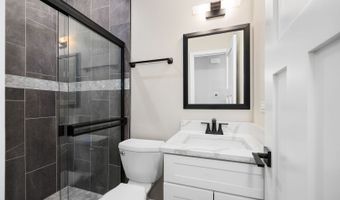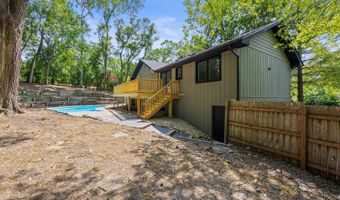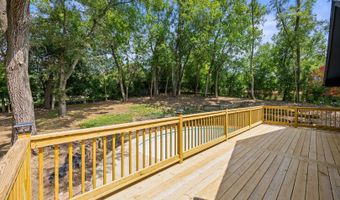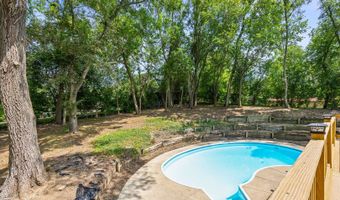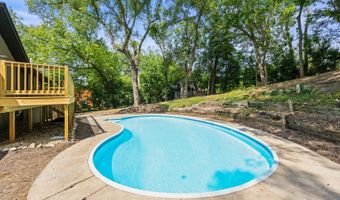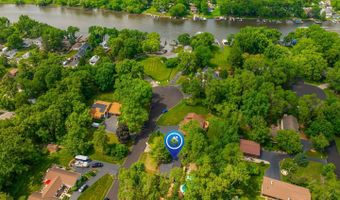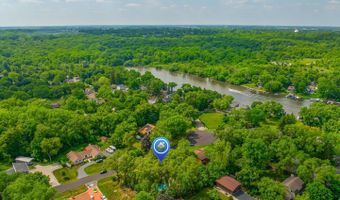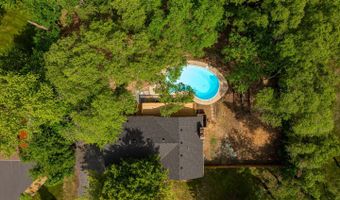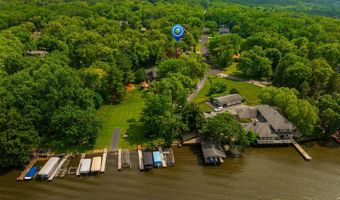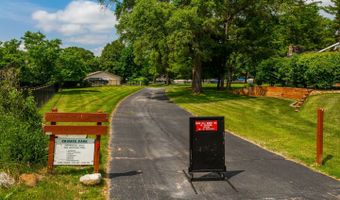9704 Captains Dr Algonquin, IL 60102
Snapshot
Description
RENT TO OWN/CONTRACT FOR DEED!!! Experience luxury living in this completely gut-rehabbed home, where no detail has been overlooked. Featuring superior upgrades throughout, this like-new property offers peace of mind with brand-new electrical, plumbing, HVAC, roof, windows, flooring, kitchen, and baths. The modern, open-concept layout is perfect for today's lifestyle, while the high-end finishes add elegance and comfort. Step outside to your own private oasis, complete with a sparkling inground pool and a spacious yard built for entertaining. Located just steps from the river with private access-bring your boat and enjoy the water! This is truly a rare opportunity to own a beautifully renovated home with luxury features and unbeatable outdoor amenities.
More Details
Features
History
| Date | Event | Price | $/Sqft | Source |
|---|---|---|---|---|
| Listed For Rent | $3,700 | $2 | HomeSmart Connect LLC |
Nearby Schools
Middle School Algonquin Middle School | 2.5 miles away | 06 - 08 | |
Elementary School Eastview Elementary School | 2.5 miles away | KG - 05 | |
Elementary School Algonquin Lakes Elementary School | 2.8 miles away | KG - 05 |
