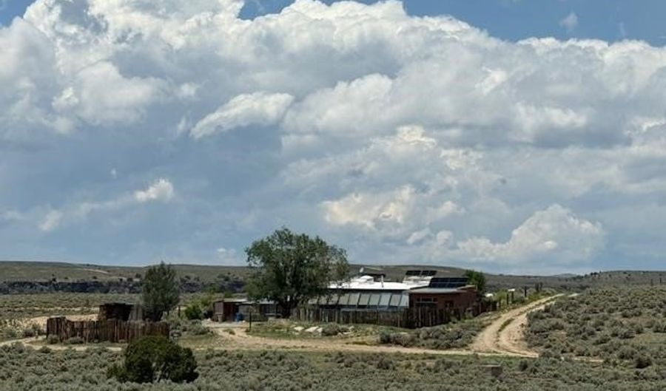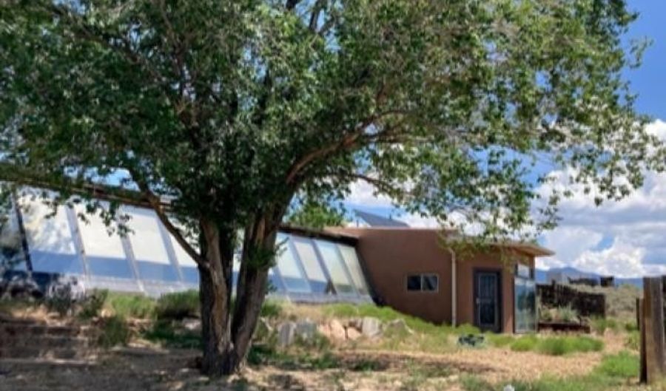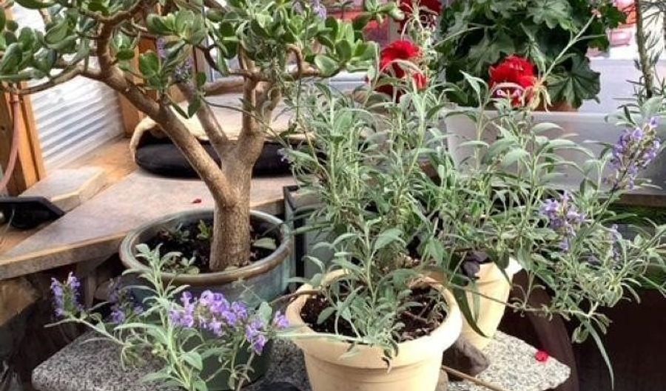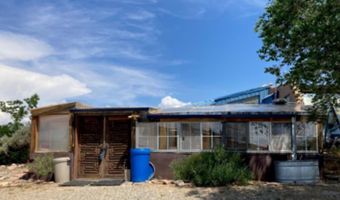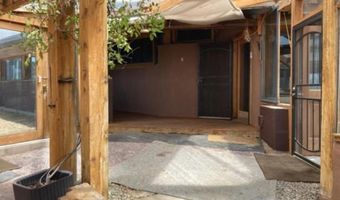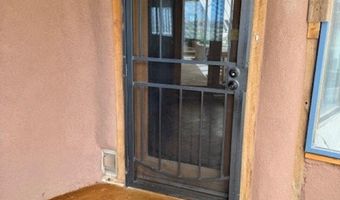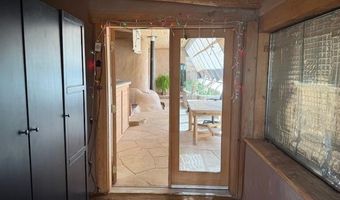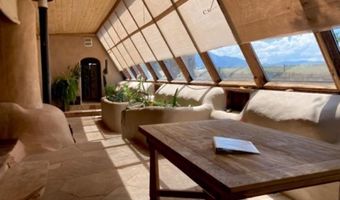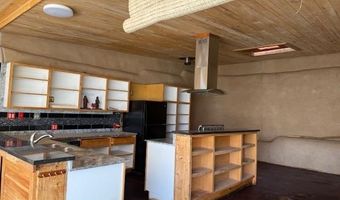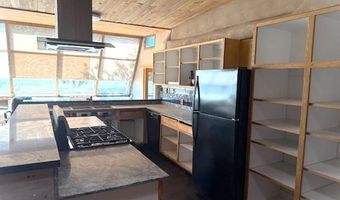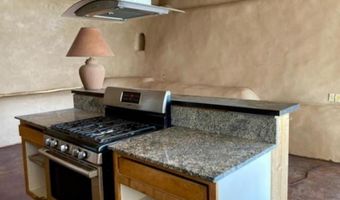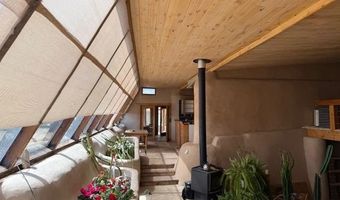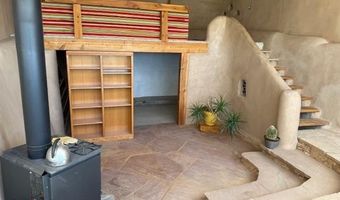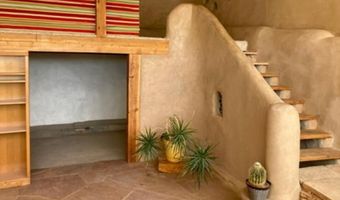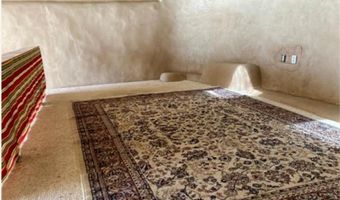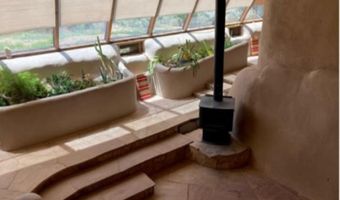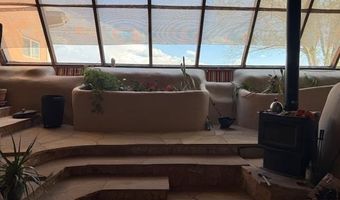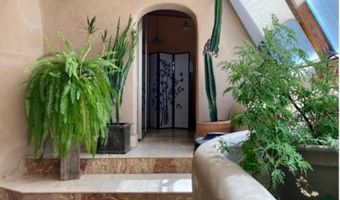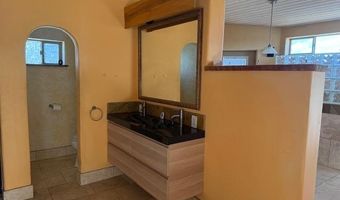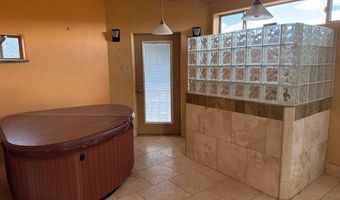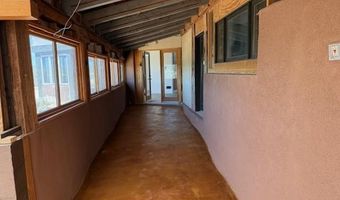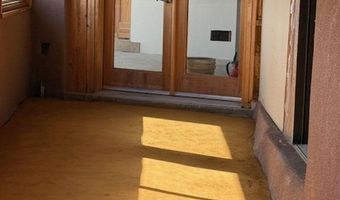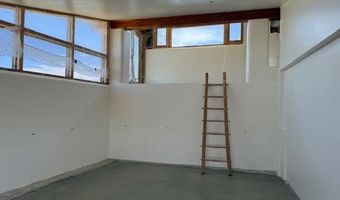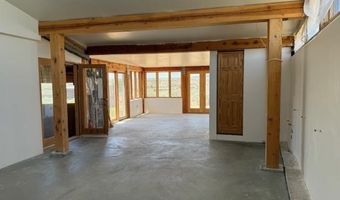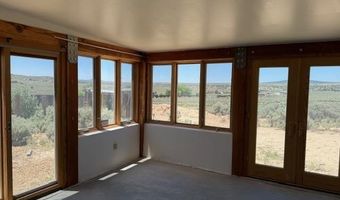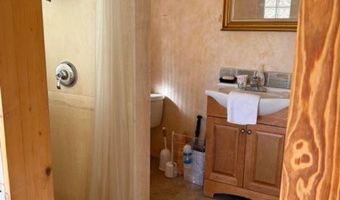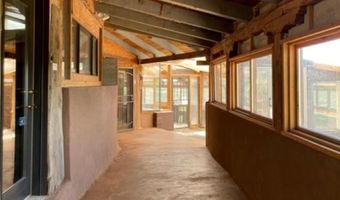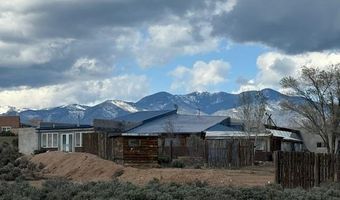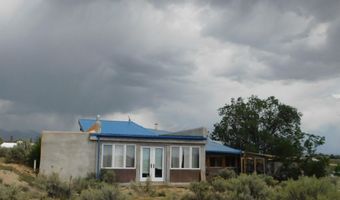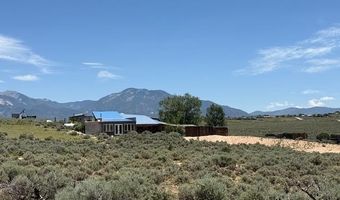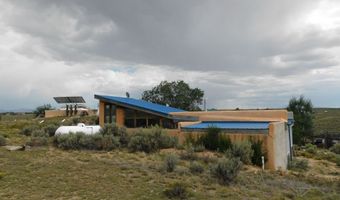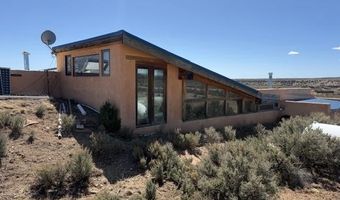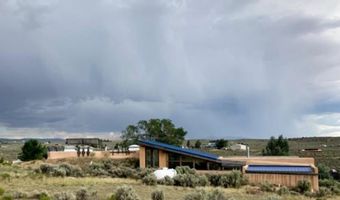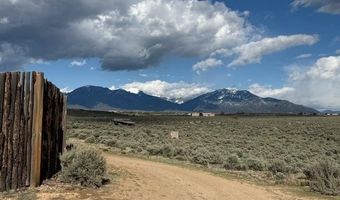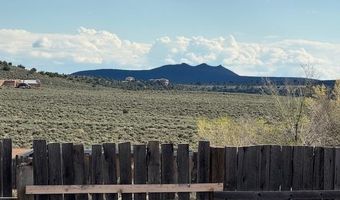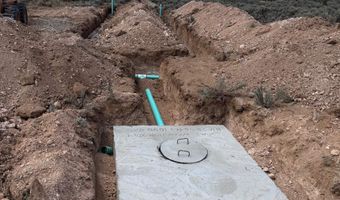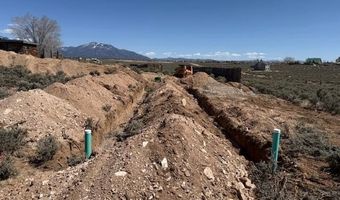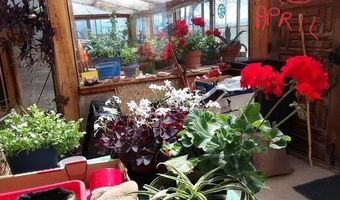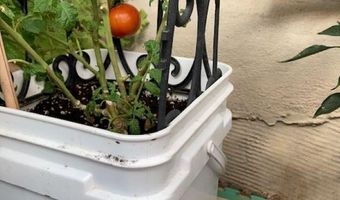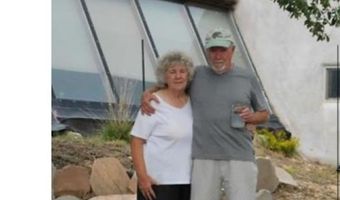This authentic Taos home originated as an Earthship in 1995, hand-built with rammed earth tire walls on the north, west and east, and a wall of slanted glass on the south. Over time, it expanded with additional greenhouses, workshop, and a studio creating approximately 4000 square feet of interior space. Outdoor latilla fences, gardens, and mature trees create a welcoming atmosphere. Sustainable living guides the heart of the home. The home is a hybrid, using both an off-grid solar electric system This and electricity from Kit Carson Electric. Hardwire is in place for internet (TaosNet) and telephone landline. A water catchment system includes three cisterns with a total capacity of 6000 gallons; rain water is collected from the roofs and gray water is collected separately from the bathroom sink and shower. A new three-bedroom-capacity septic system was placed in spring of 2025, at a cost of $15,800. (See associated document.) Enter the home from the south through the West Greenhouse. This light-filled room has an organic close-to-the-earth feel with outdoor carpet on the ground and translucent ceiling above. To the right is the South Greenhouse with a built-in planter and shelves for more plants-an ideal sitting room to soak in warmth of the sun on cold winter days. Through the West Green House, to the north, are glass doors to an outdoor area and a wide hallway leading to the studio. A metal screen door with locking wood door at the front of the hall leads into the Earthship. Earthship: Through a mudroom with a freestanding closet system, you step on to the flagstone floor of the Earthship and into open area large enough for a family sized dining table and chairs. The room continues along the bank of windows with built-in planters below. To the left, step up to the spacious open kitchen with granite countertops, open shelving, an island with stove, and more open shelving. To the north of the planters is the sunken living room with a wood stove and high ceiling. Behind the living room is a small room under a loft that could be used as an office, library, walk-in closet. Up the open staircase is the large sleeping loft with skylights to let in fresh air and light. Back on the ground floor, at the end of the wall of windows, step up into a large bathroom area with a mirrored closet, vanity sink, walk-in shower, and hot tub and the toilet is in its own little room next to the vanity. Hallway: Down the hallway, before reaching the studio, is a door to the workshop with ample storage space and the solar voltaic components. The wide hall has windows on the top half of the western wall. Studio: At the end of the hallway, also with an entrance from the outside, is a 1200 square foot studio with radiant floor heat. The rectangular room has a vaulted ceiling with a loft at the eastern end. High windows let in northern light. Within the studio is half-bathroom with shower, sink, toilet, and washer hook-up. At the northern end of the studio is a cool storage room and the utility closet that houses the propane radiant floor heating system and on-demand water heater. Additional information: Square footage of the property should be regarded as estimated. Buyer is advised to take measurements and conduct inspection(s) of the home and its systems to assure accuracy and condition. There is no domestic well on this property; neighboring wells are reported to be 400-450' deep. The current owners augment their drinking water by importing water during dry years and use a Berkey filter for drinking and cooking water. The property survey was updated in the spring of 2025 (see documents). Broker and Brokerage take no responsibility with regard to the size or condition of the property.
