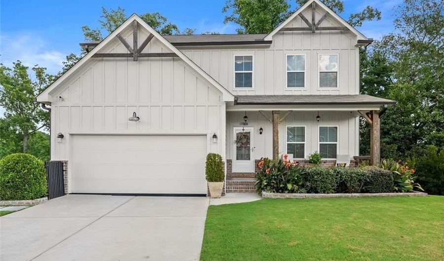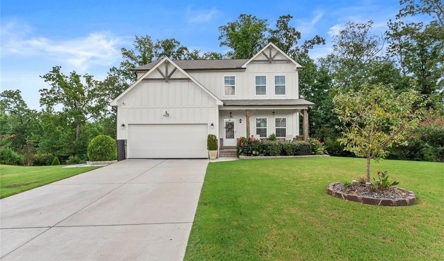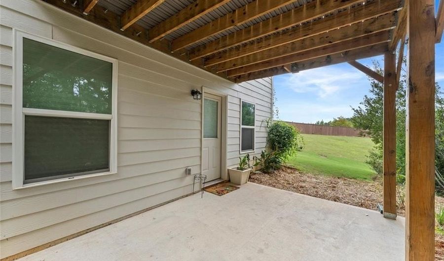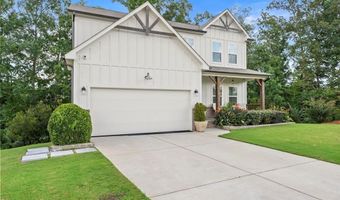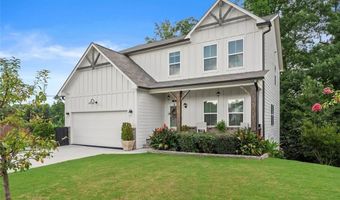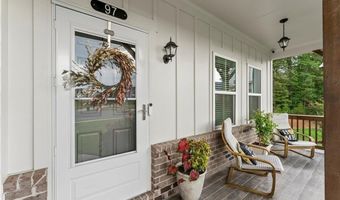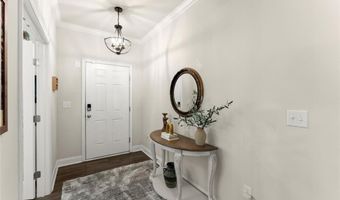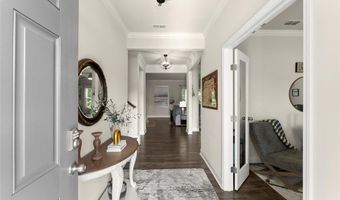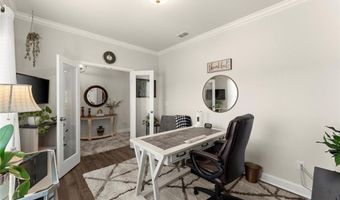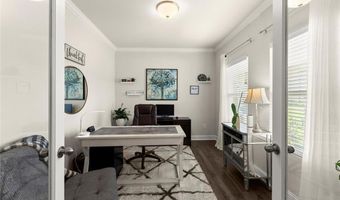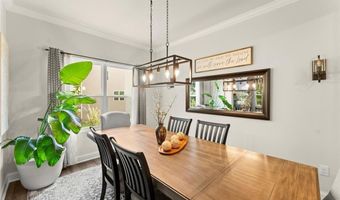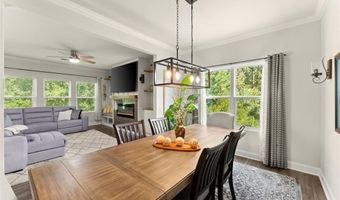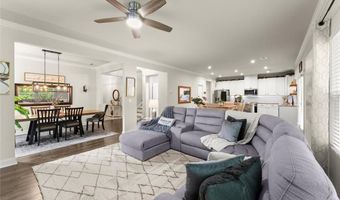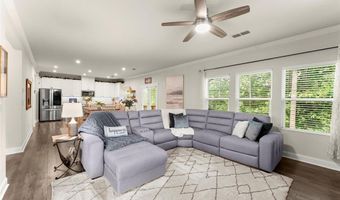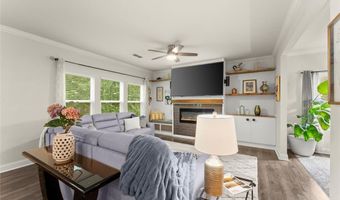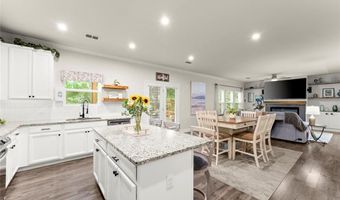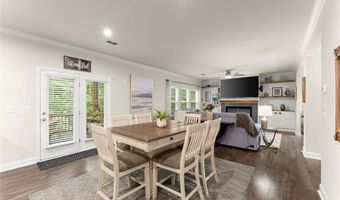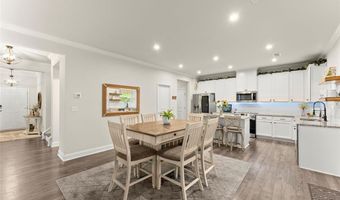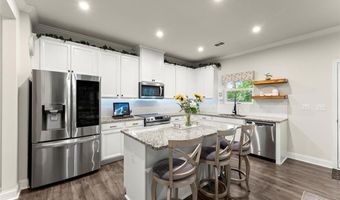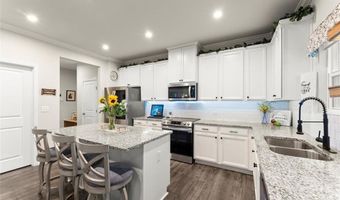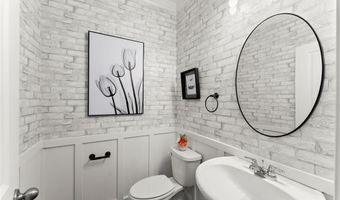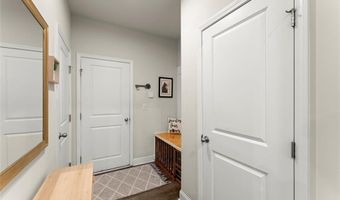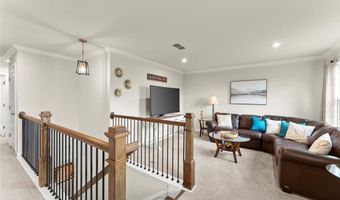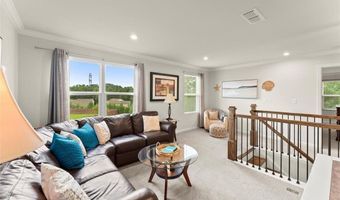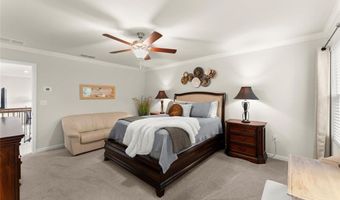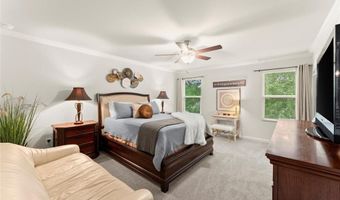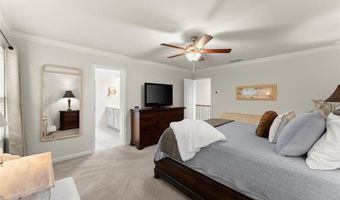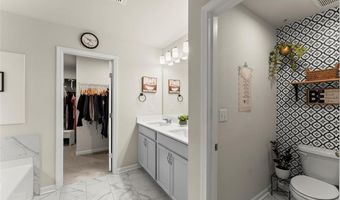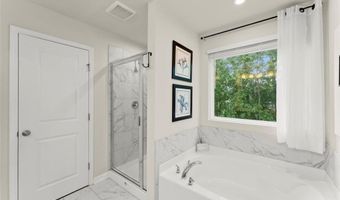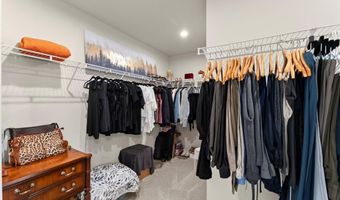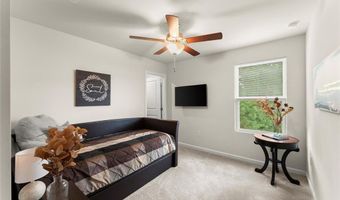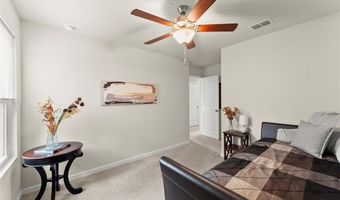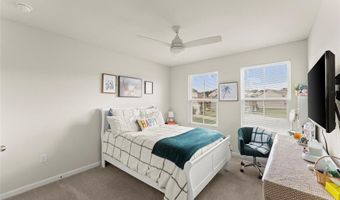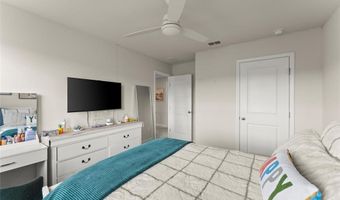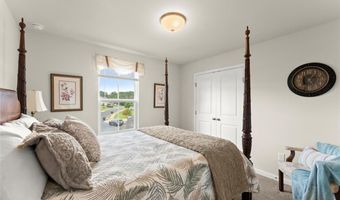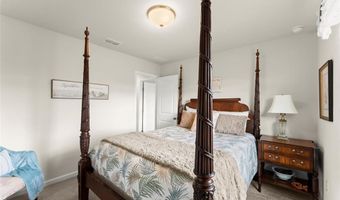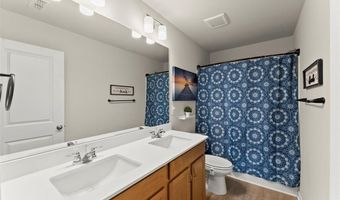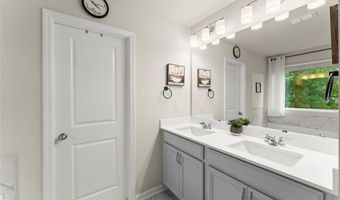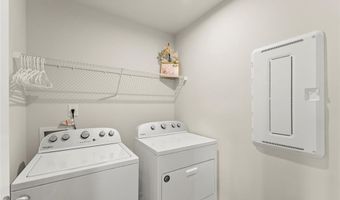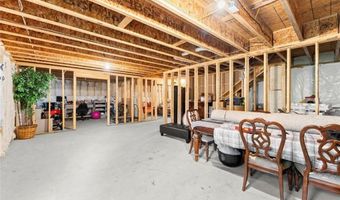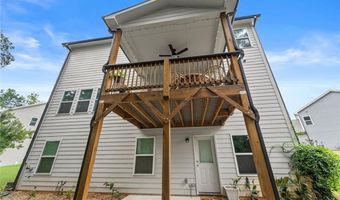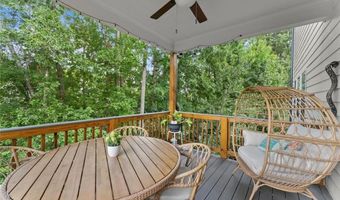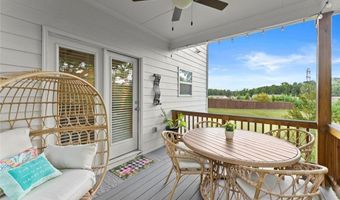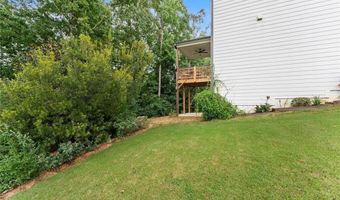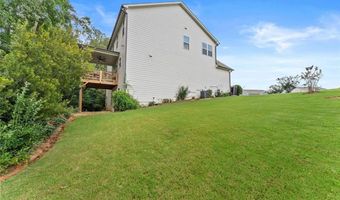97 Brookstone Ct Acworth, GA 30101
Snapshot
Description
Welcome to this beautiful home, where charm and sophistication blend to create an inviting sanctuary. As you approach the home, you are greeted by a beautifully landscaped front yard, thoughtfully presented with a variety of vibrant flora that adds a splash of color and enhances the overall curb appeal. The entryway is marked by an styish tiled front porch.
Upon stepping inside, you are immediately struck by the foyer, which boasts soaring ceilings that elevate the sense of space and openness. The interior features an open layout, designed to promote a seamless flow between rooms while maximizing natural light through an abundance of strategically placed windows. Each room has been designed with functionality in mind, creating a perfect space for family gatherings, entertaining friends, or simply enjoying a peaceful evening.
The heart of the home is the spacious family area, where warm tones and tasteful décor come together to create a cozy yet sophisticated ambiance. The family room has an elegant fireplace, ideal for those chilly evenings when a little warmth and comfort are desired. Adjacent to the family room is a beautifully appointed kitchen. The kitchen features modern appliances, ample cabinetry for storage, and a generously sized island that invites casual dining and gatherings.
Venturing beyond the living and kitchen areas, you will discover a range of well-proportioned bedrooms that offer ample space and privacy, perfect for family members or guests. The primary suite serves as a true retreat, featuring an luxurious en-suite bathroom equipped with modern fixtures. Here, you will find a soothing atmosphere that encourages relaxation, showcasing a soaking tub, a separate shower, and dual vanities.
Additional highlights include meticulously designed outdoor spaces that encourage you to enjoy the beauty of nature. The surrounding landscape provides an ideal setting for both tranquil mornings and lively gatherings, with plenty of room for recreational activities and space for adding a pool and gardening.
This home is not just a dwelling, but a lifestyle that emphasizes comfort, elegance, and unparalleled convenience. Whether hosting friends for a festive celebration or seeking solitude in your own private haven, this residence truly has it all.
More Details
Features
History
| Date | Event | Price | $/Sqft | Source |
|---|---|---|---|---|
| Listed For Sale | $490,000 | $117 | Harry Norman Realtors |
Expenses
| Category | Value | Frequency |
|---|---|---|
| Home Owner Assessments Fee | $600 | Annually |
Taxes
| Year | Annual Amount | Description |
|---|---|---|
| 2024 | $4,931 |
Nearby Schools
Elementary School Pickett's Mill Elementary | 1.8 miles away | PK - 05 | |
Elementary School Ford Elementary School | 1.7 miles away | PK - 05 | |
High School Allatoona High School | 2.4 miles away | 09 - 12 |
