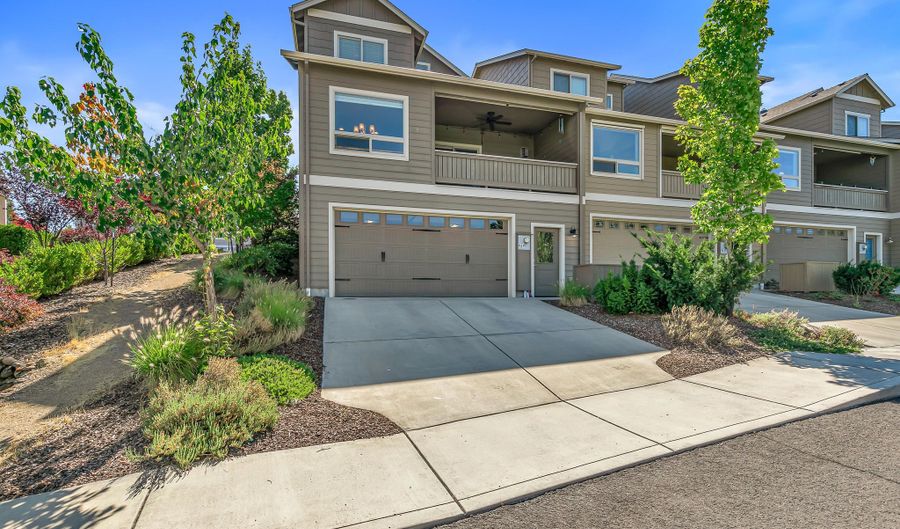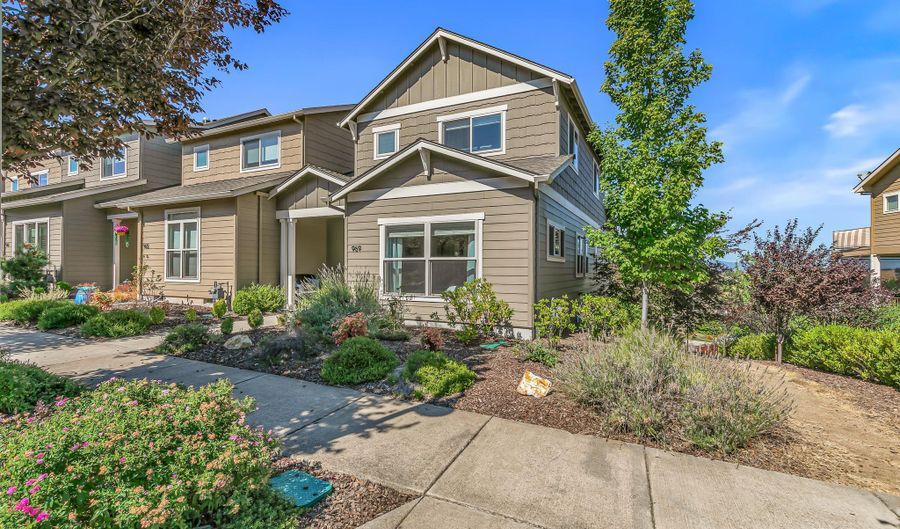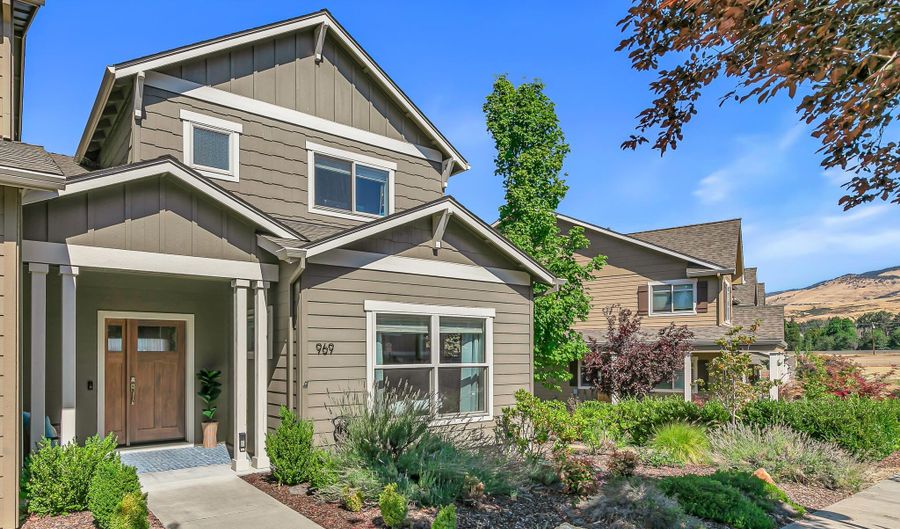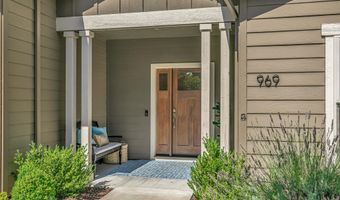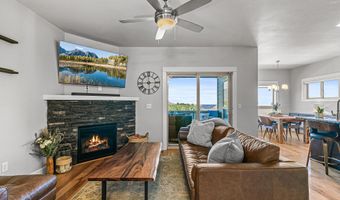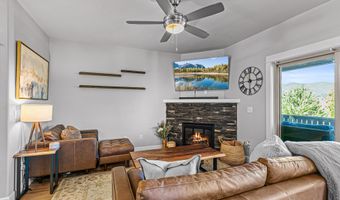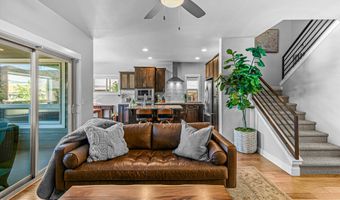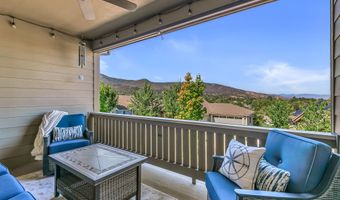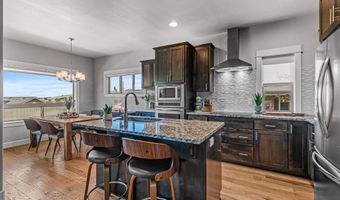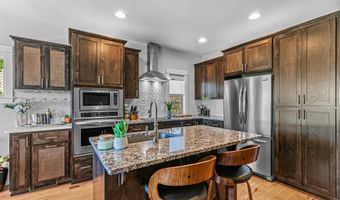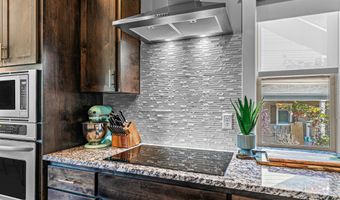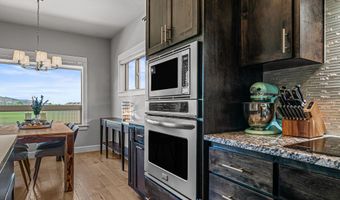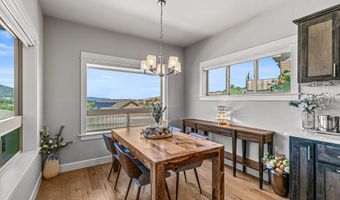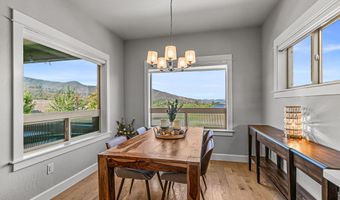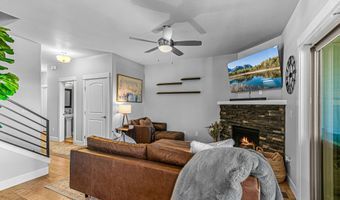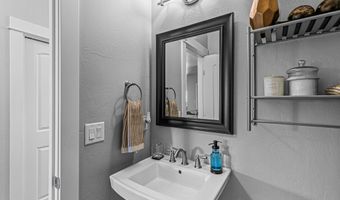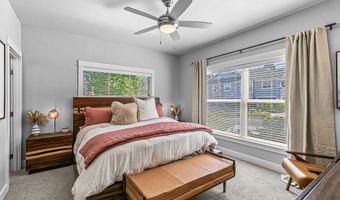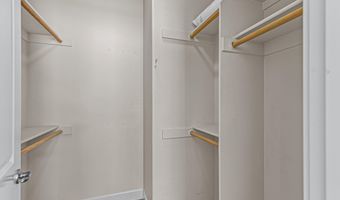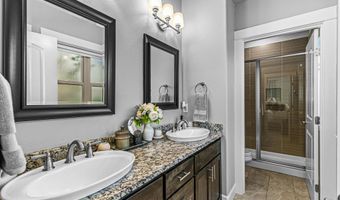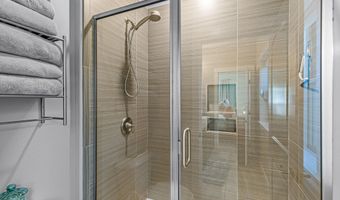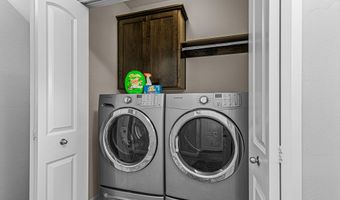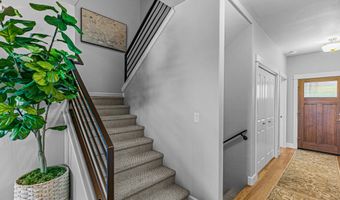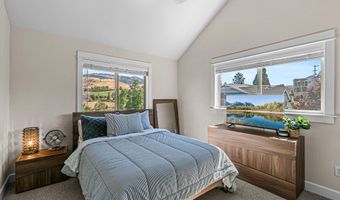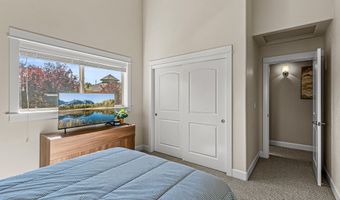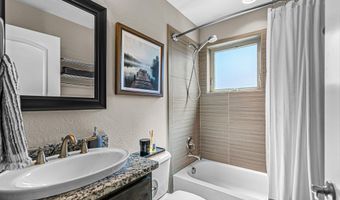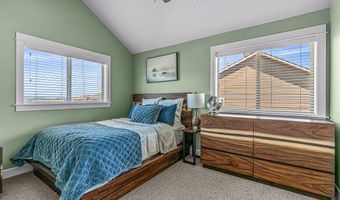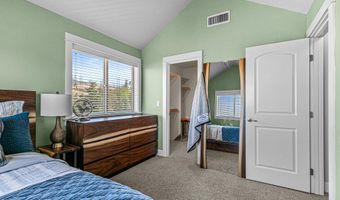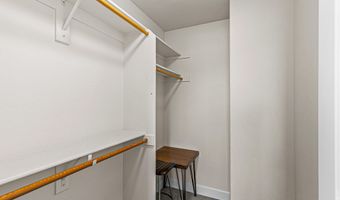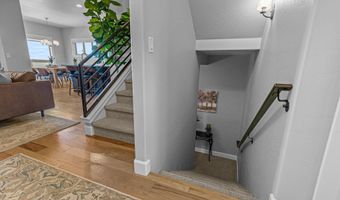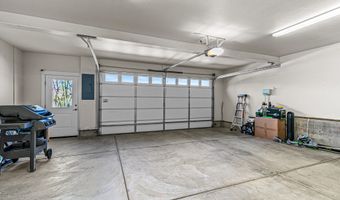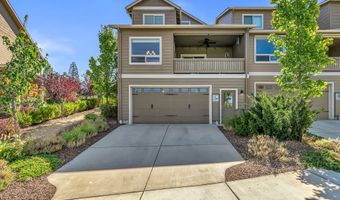969 Camelot Dr Ashland, OR 97520
Snapshot
Description
Turn-key end unit townhome with exceptional sunsets, valley, and mountain views - located within a four-minute walk to dog-friendly Kestrel Park! Main level primary suite with ceiling fan, walk-in closet, and full ensuite bathroom with granite vanity, double vessel sinks, and tiled shower. Kitchen with tiled backsplash, cabinets with custom pull-outs, granite dining island, stainless sink, and Frigidaire Gallery appliances including four-burner induction cooktop. Adjacent dining area surrounded by windows, living room with sliding glass door to covered view balcony with ceiling fan, powder room, coat and laundry closets. Two vaulted upper-level bedrooms - one with walk-in closet - and full bath with granite vanity, vessel sink, and tub shower with tiled surround. Lower level with oversized two-car garage and two large storage closets. Front yard and adjacent common area with mature trees and plantings maintained by minimal association dues. Inquire for details!
Open House Showings
| Start Time | End Time | Appointment Required? |
|---|---|---|
| No |
More Details
Features
History
| Date | Event | Price | $/Sqft | Source |
|---|---|---|---|---|
| Listed For Sale | $550,000 | $304 | John L. Scott Ashland |
Expenses
| Category | Value | Frequency |
|---|---|---|
| Home Owner Assessments Fee | $156 | Quarterly |
Taxes
| Year | Annual Amount | Description |
|---|---|---|
| 2024 | $6,017 |
Nearby Schools
Elementary School Helman Elementary School | 0.6 miles away | KG - 05 | |
High School Ashland High School | 1.3 miles away | 09 - 12 | |
Middle School Ashland Middle School | 1.4 miles away | 05 - 08 |
