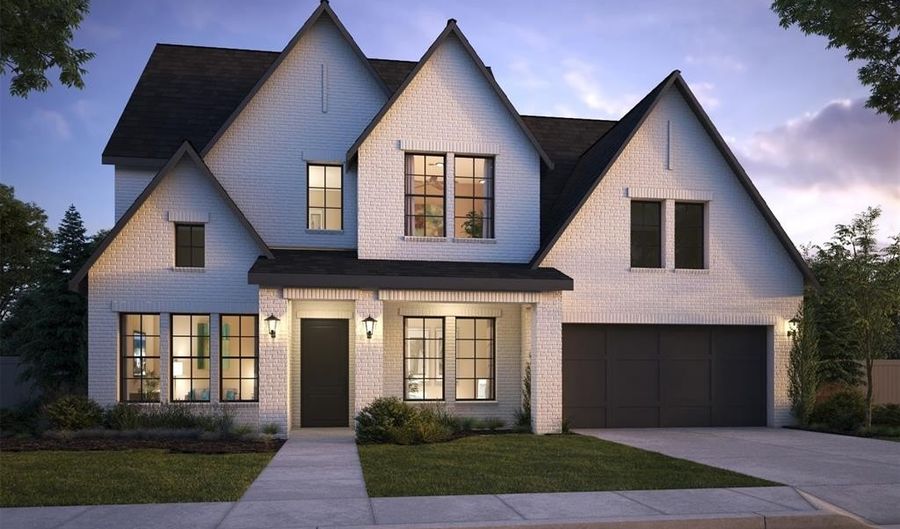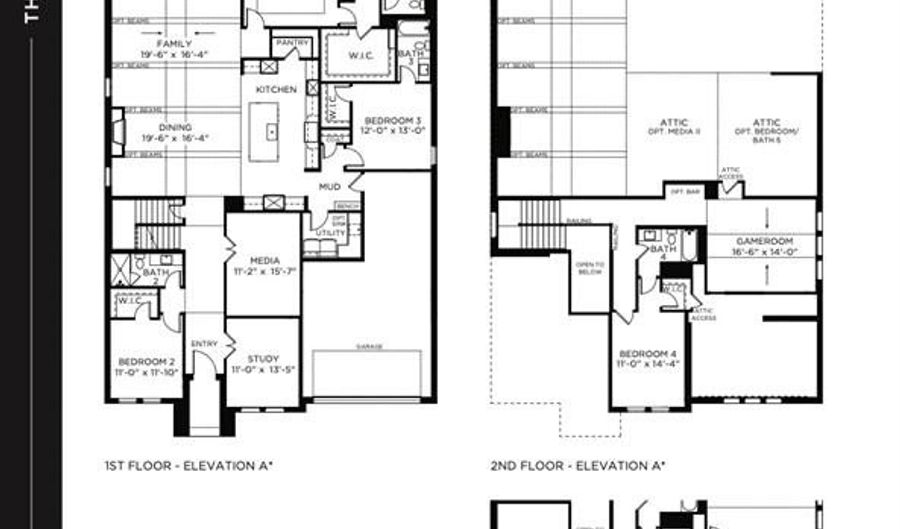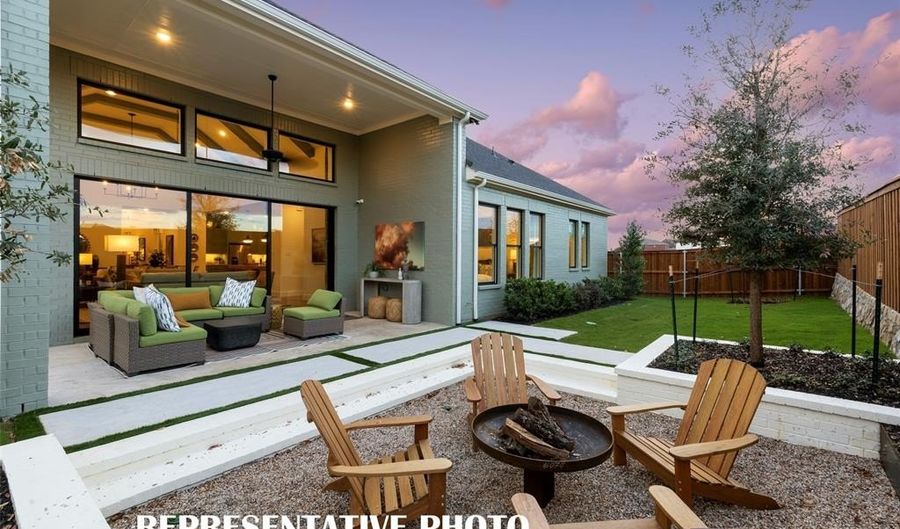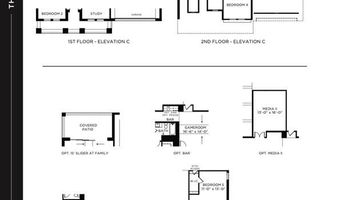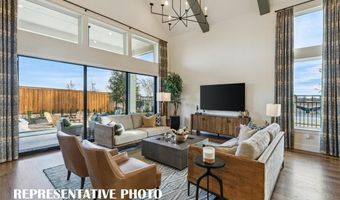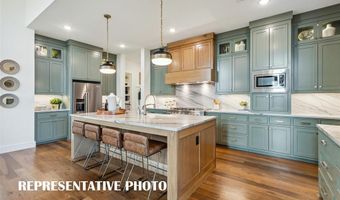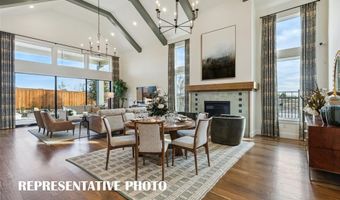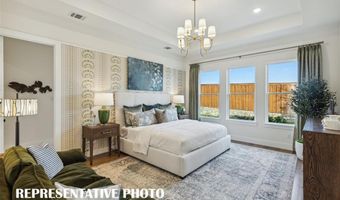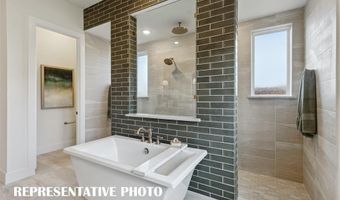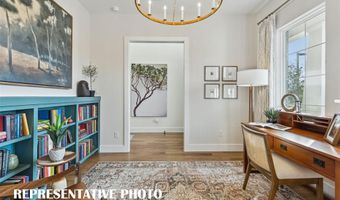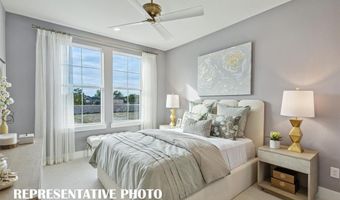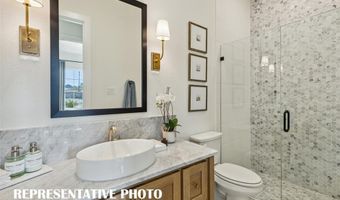965 Coreopsis Dr Allen, TX 75013
Snapshot
Description
SOUTHGATE HOMES STELLA floor plan. Step into 4,177 sq. ft. of thoughtfully designed living space in this stunning quick move-in home. Boasting 5 spacious bedrooms and 5 luxurious bathrooms, the Stella B is where modern elegance meets timeless comfort. Discover the ultimate in entertainment with two versatile media rooms—ideal for movie marathons, game nights, or private retreats. The heart of the home is the expansive family room, featuring a 15-foot sliding glass door that creates a seamless transition between indoor and outdoor living spaces, perfect for hosting or relaxing. The primary suite is a sanctuary of style and tranquility, complete with a freestanding soaking tub and a meticulously crafted walk-through shower, offering a spa-like experience at home. Throughout the home, you’ll find high-end finishes and modern touches that blend sophistication with everyday comfort. Don't miss this incredible opportunity to call this dream home your own!
More Details
Features
History
| Date | Event | Price | $/Sqft | Source |
|---|---|---|---|---|
| Listed For Sale | $1,298,389 | $311 | Colleen Frost Real Estate Serv |
Expenses
| Category | Value | Frequency |
|---|---|---|
| Home Owner Assessments Fee | $1,260 | Annually |
Nearby Schools
Elementary School Dr E T Boon Elementary | 1.5 miles away | PK - 06 | |
Elementary School Kerr Elementary School | 1.5 miles away | PK - 06 | |
High School Allen High School | 1.9 miles away | 09 - 12 |
