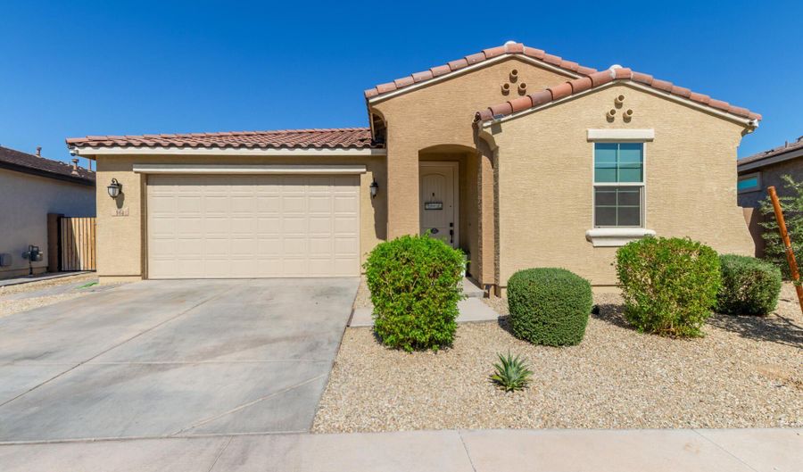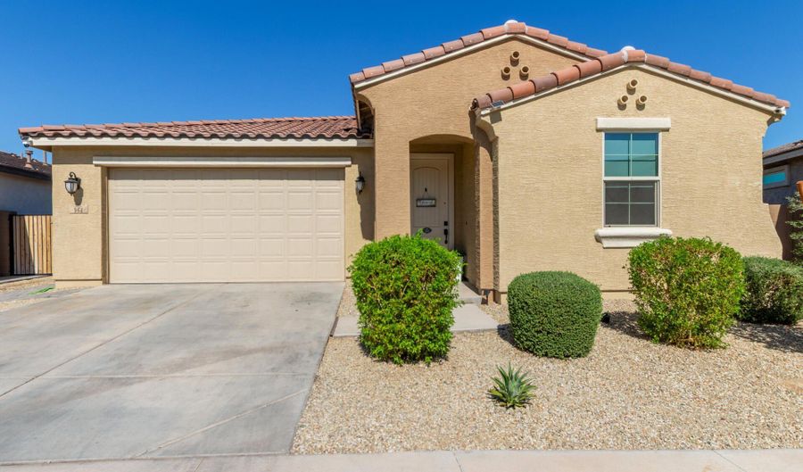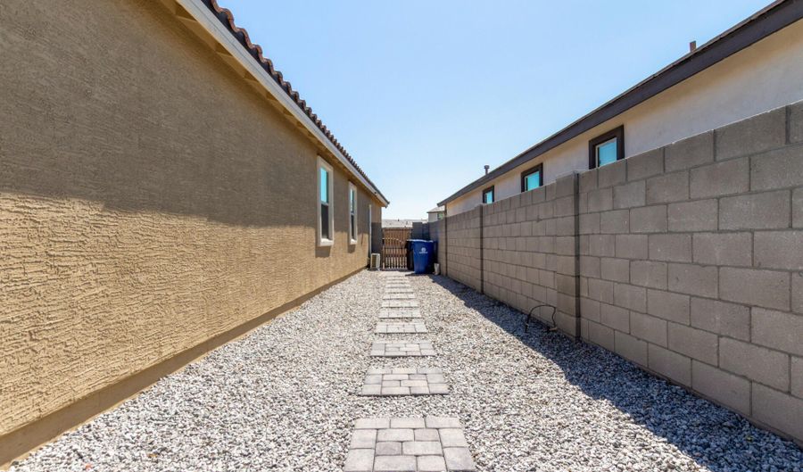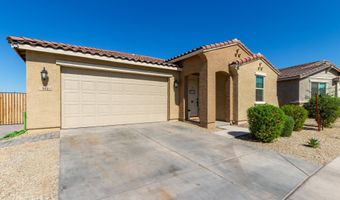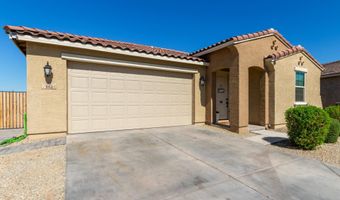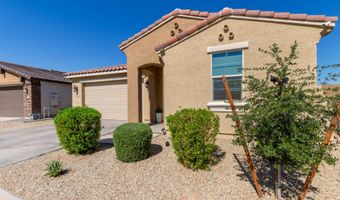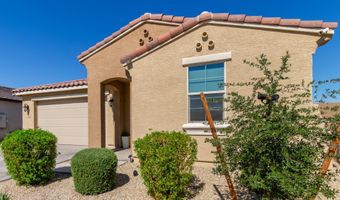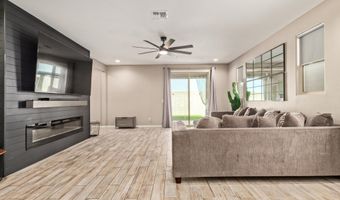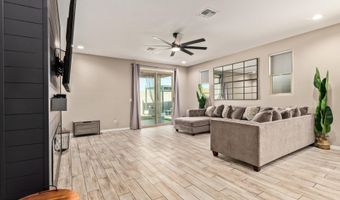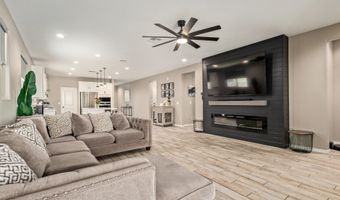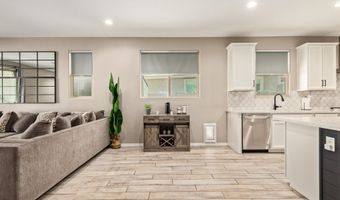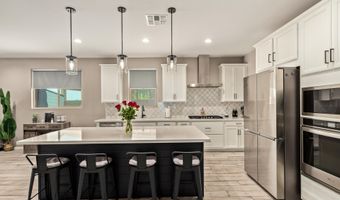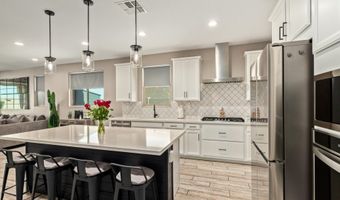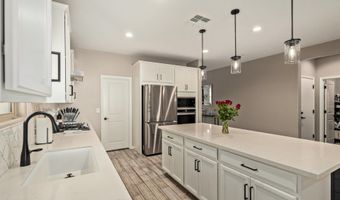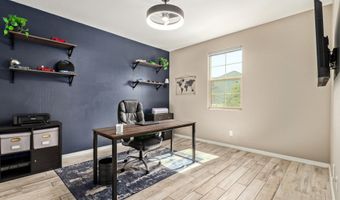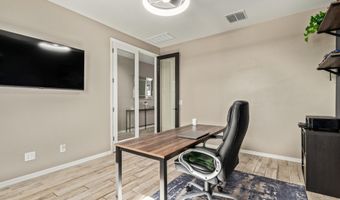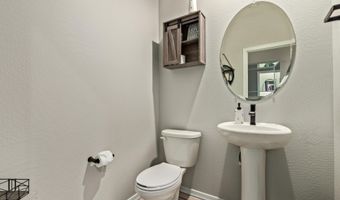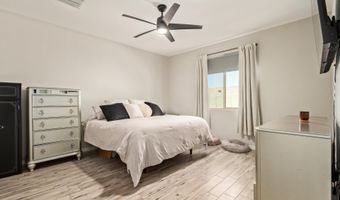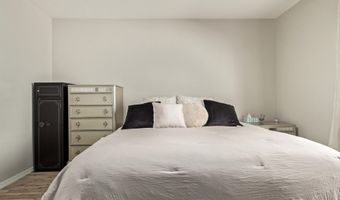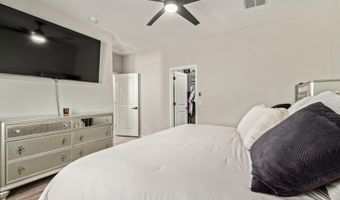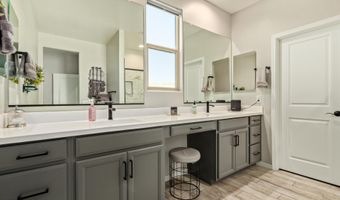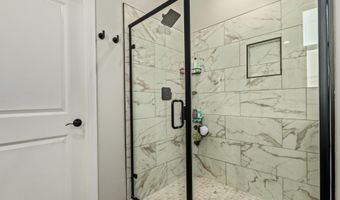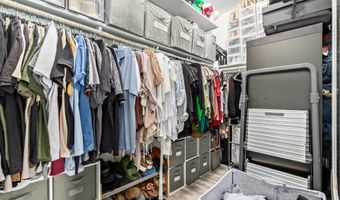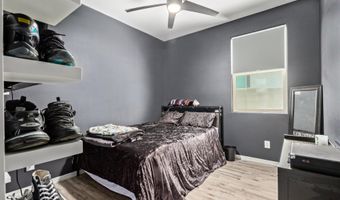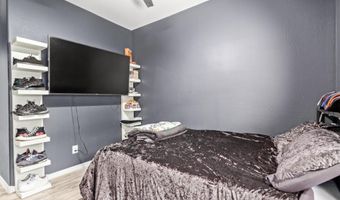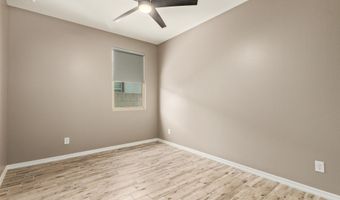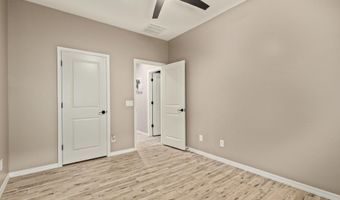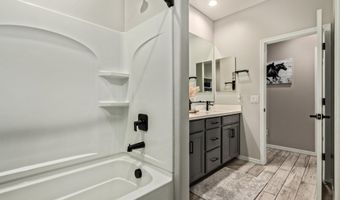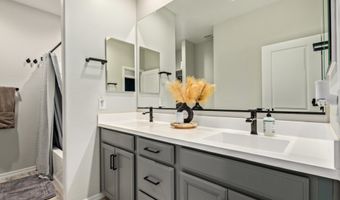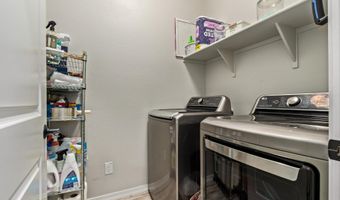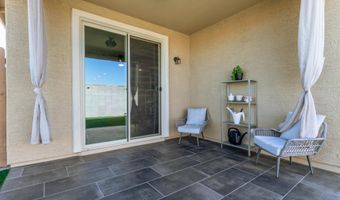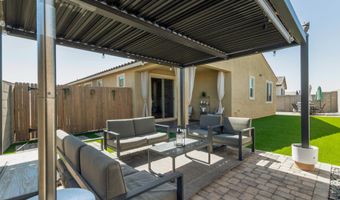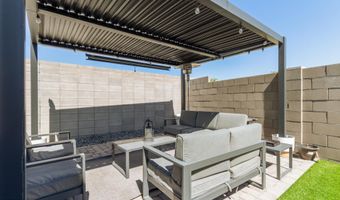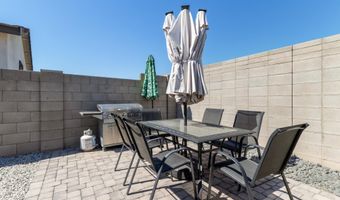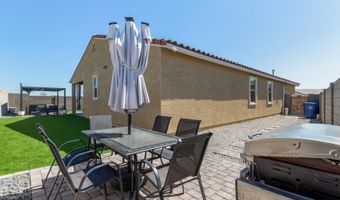964 N 110TH Ave Avondale, AZ 85323
Snapshot
Description
Become the proud owner of this delightful 4-bedroom, 2.5-bath home in Roosevelt Park! Fall in love with the captivating open layout with high ceilings, a soothing palette, recessed lighting, wood-look flooring, and a gas fireplace for cozy evenings. The stunning kitchen comes with quartz counters, crisp white cabinetry with crown moulding, chic pendant lighting, a striking tile backsplash, stainless steel appliances, a pantry, and an island with a breakfast bar. You'll also find a versatile den ideal for an office. The serene primary bedroom showcases an ensuite with double sinks and a convenient walk-in closet. Garage is equipped with a mini split inverter for heat and A/C. The backyard offers a covered patio, stylish pavers, a charming gazebo, and pristine artificial turf!
More Details
Features
History
| Date | Event | Price | $/Sqft | Source |
|---|---|---|---|---|
| Listed For Sale | $499,000 | $247 | eXp Realty |
Expenses
| Category | Value | Frequency |
|---|---|---|
| Home Owner Assessments Fee | $143 | Monthly |
Taxes
| Year | Annual Amount | Description |
|---|---|---|
| 2024 | $2,297 |
Nearby Schools
Elementary School Canyon Breeze Elementary | 1.3 miles away | KG - 08 | |
Elementary School Rio Vista Elementary | 1.4 miles away | KG - 08 | |
Elementary School Collier Elementary School | 1.4 miles away | PK - 08 |
