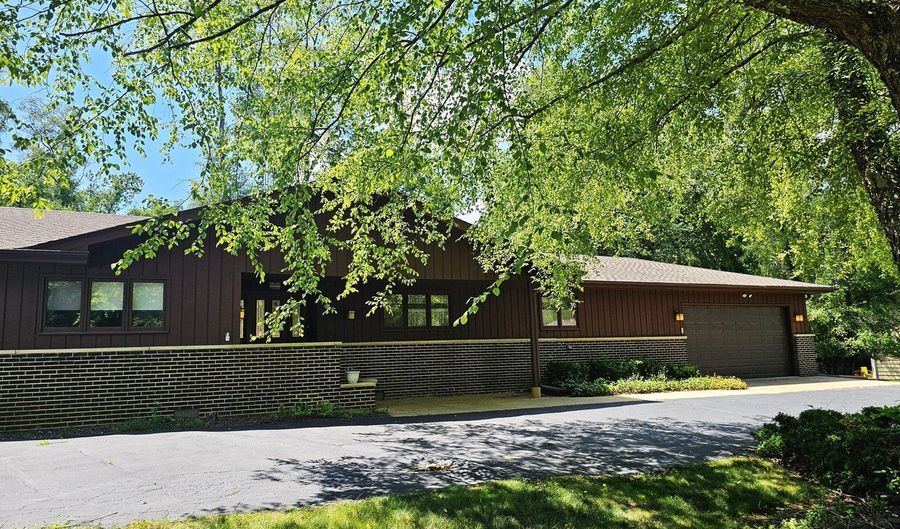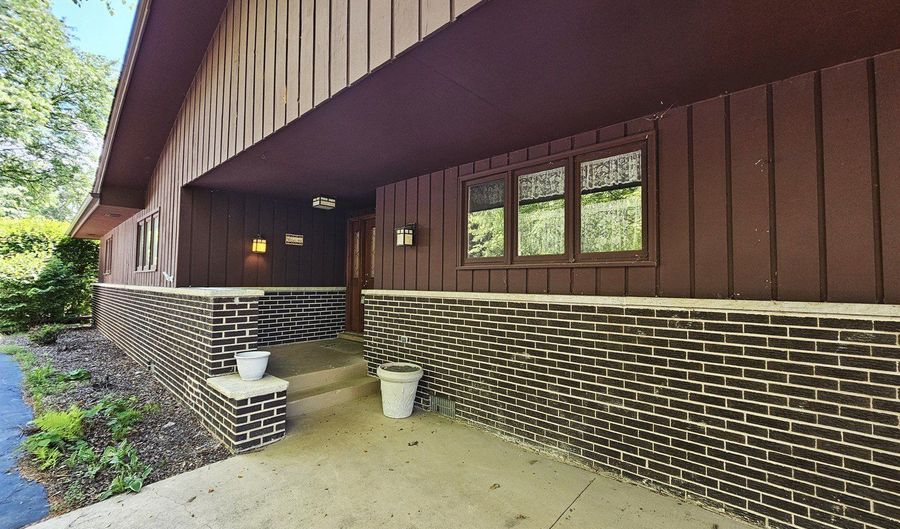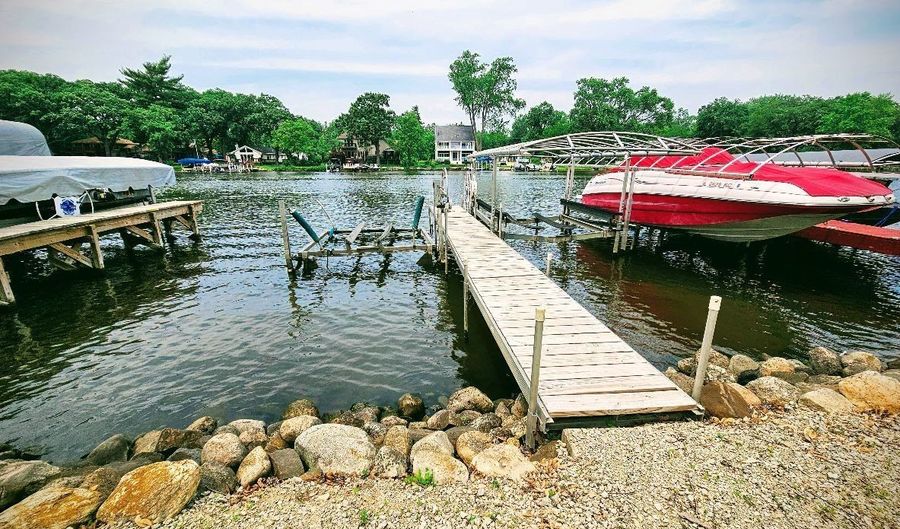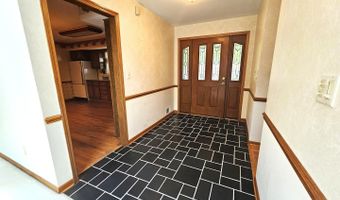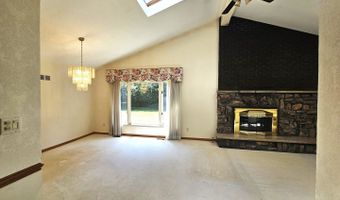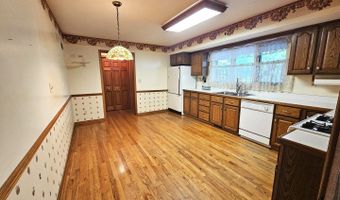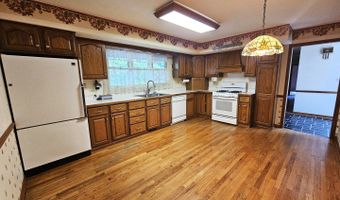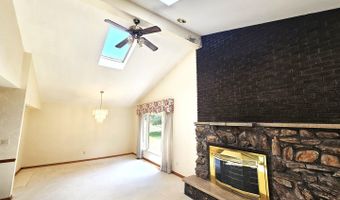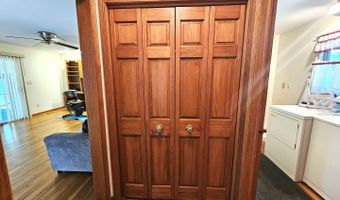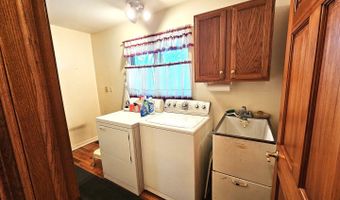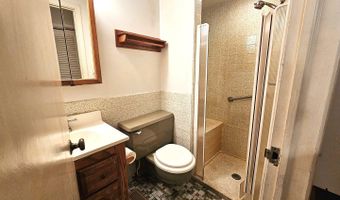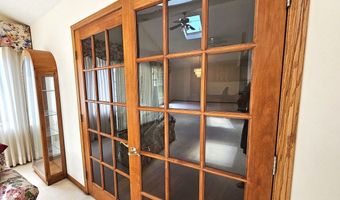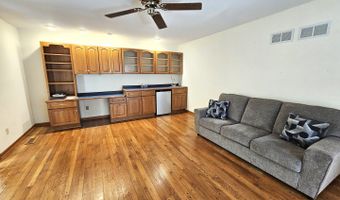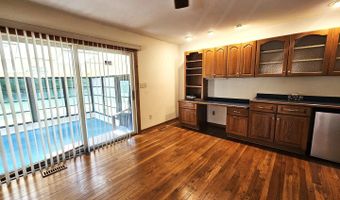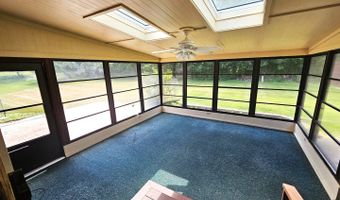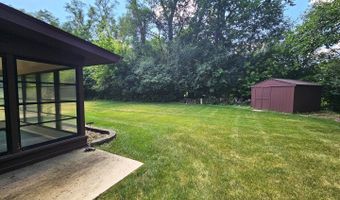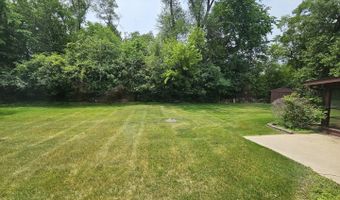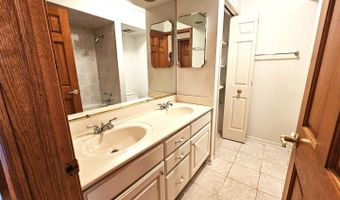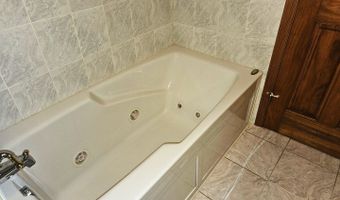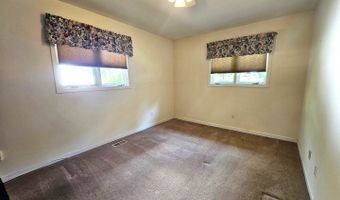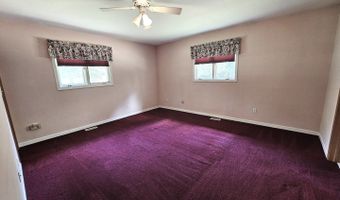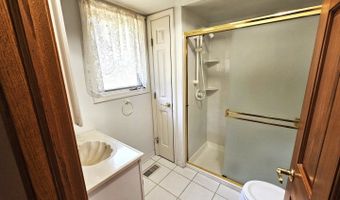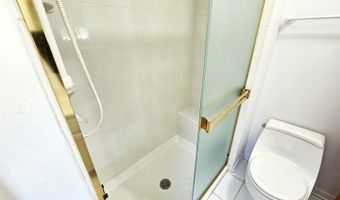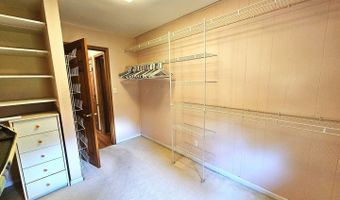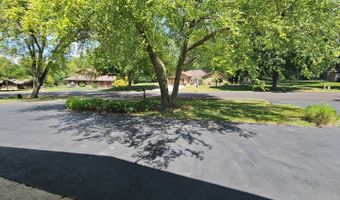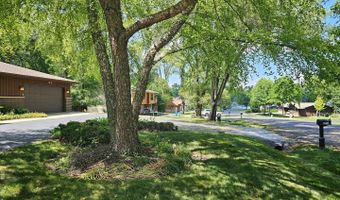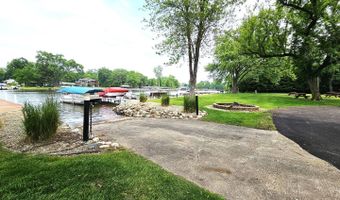9616 Zimmer Dr Algonquin, IL 60102
Snapshot
Description
Sprawling Ranch on Wooded half acre lot on a private cul de sac that ends at the Fox River!...This home also includes it's own private pier and it's only 4 houses from the river! Open Great room with cathedral ceiling and skylights with floor to ceiling Brick fireplace! Dining room adjacent is great for entertaining! French doors lead to a heated sun room with built ins and a wet bar plus doors lead out to the screened porch! Kitchen is fully equipped with lots of natural light from the front window. Large Laundry room adjacent to full bath and utility room and access to the attached 2+ car garage. Master bedroom has a full private bathroom and huge walk in closet. 2 More good size bedrooms and a 3rd full bathroom with jacuzzi whirlpool tub. Home has many new features!! GFA and CA & April-aire humidifier in Dec. 2017, Water heater 2014, New Roof 2022, New Septic field , Exterior painted in 2023. Circular Asphalt driveway. Sold "As Is" ! Great River Community!
More Details
Features
History
| Date | Event | Price | $/Sqft | Source |
|---|---|---|---|---|
| Listed For Sale | $425,000 | $195 | RE/MAX Suburban |
Expenses
| Category | Value | Frequency |
|---|---|---|
| Home Owner Assessments Fee | $200 | Annually |
Taxes
| Year | Annual Amount | Description |
|---|---|---|
| 2024 | $4,424 |
Nearby Schools
Middle School Algonquin Middle School | 2.5 miles away | 06 - 08 | |
Elementary School Eastview Elementary School | 2.6 miles away | KG - 05 | |
Elementary School Algonquin Lakes Elementary School | 2.8 miles away | KG - 05 |
