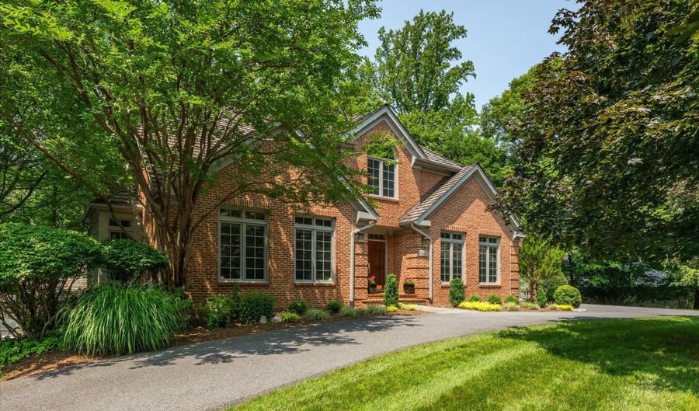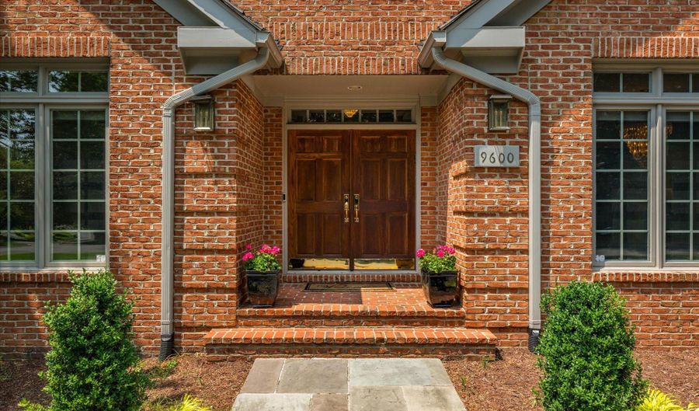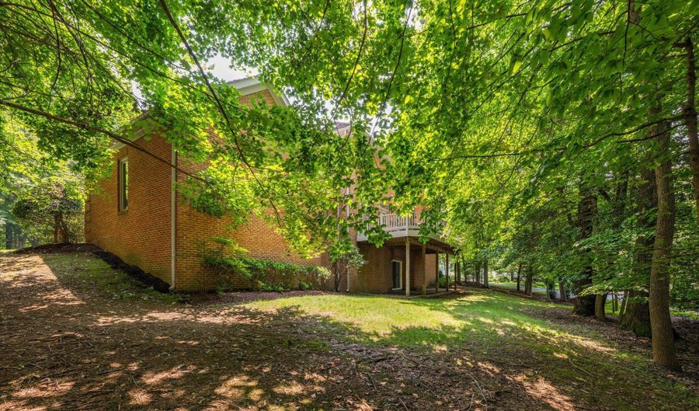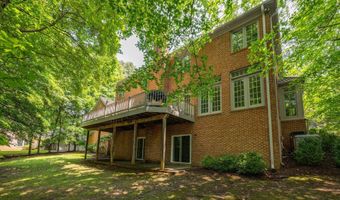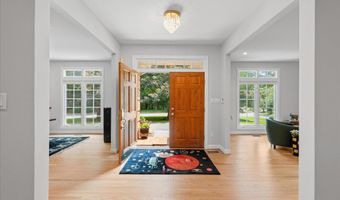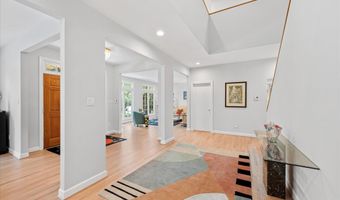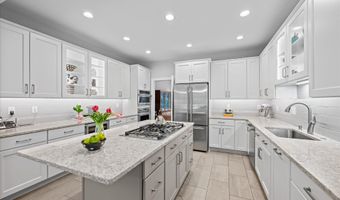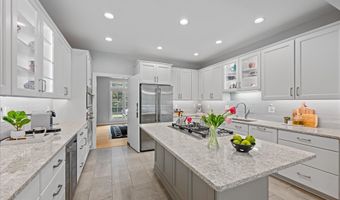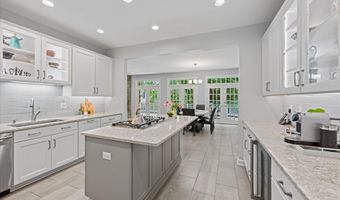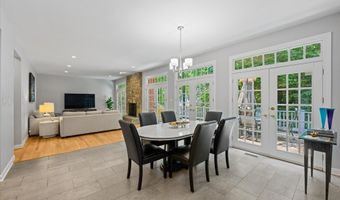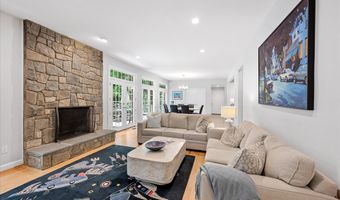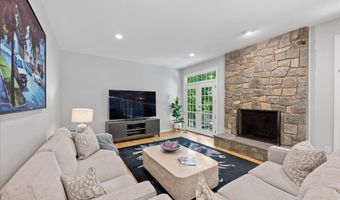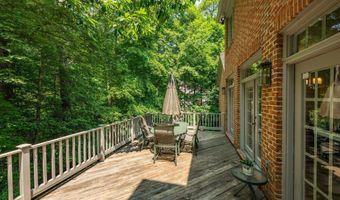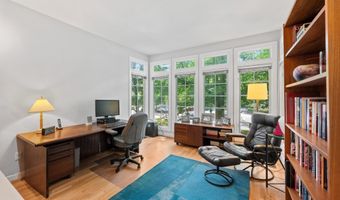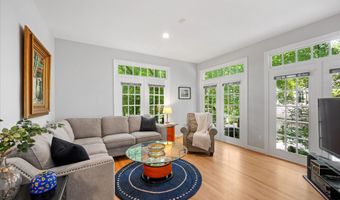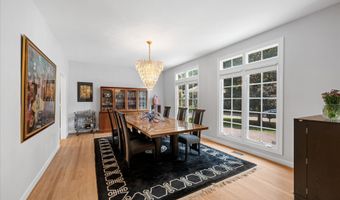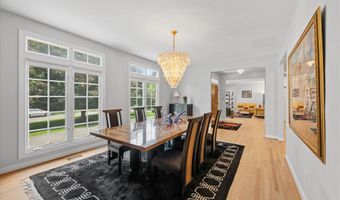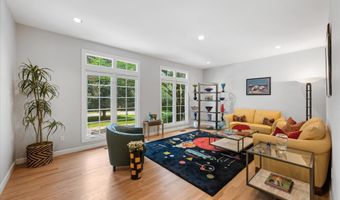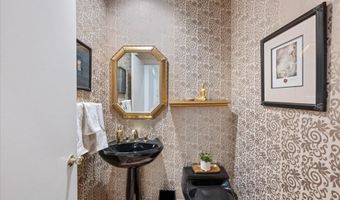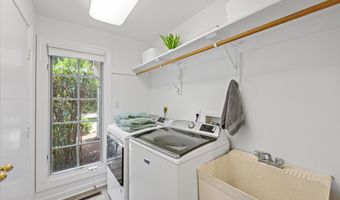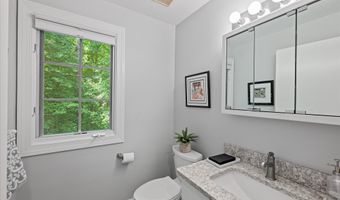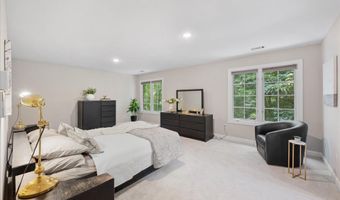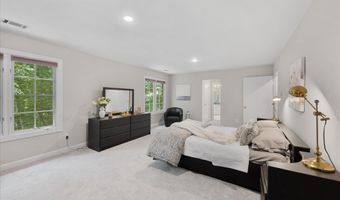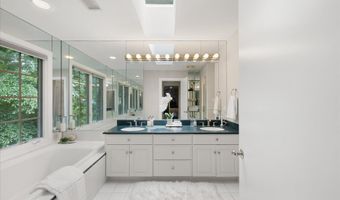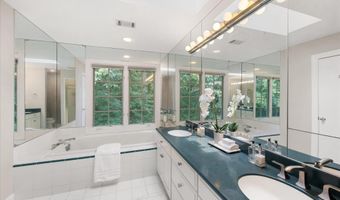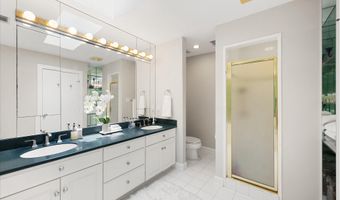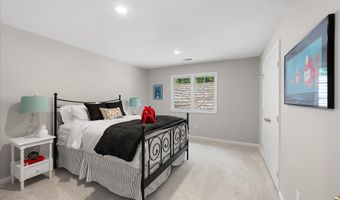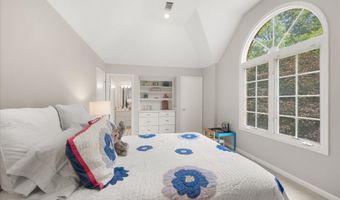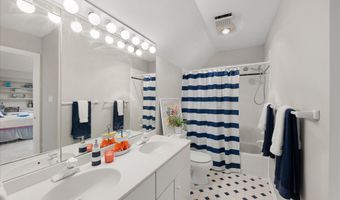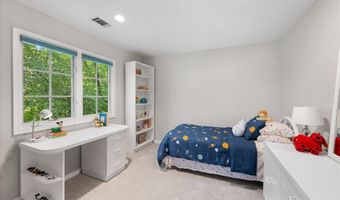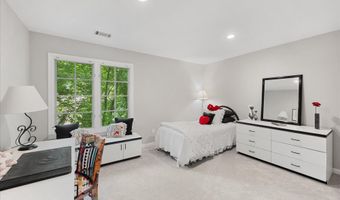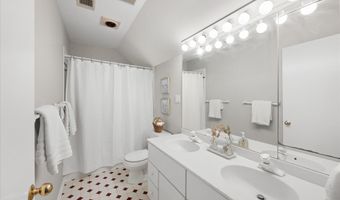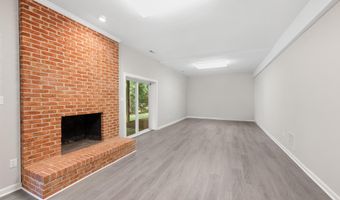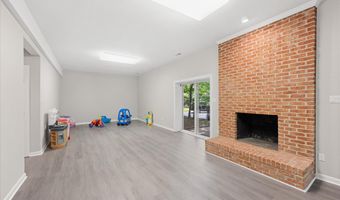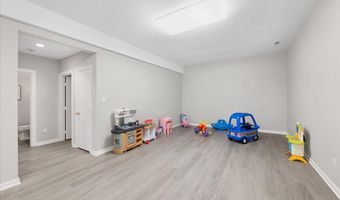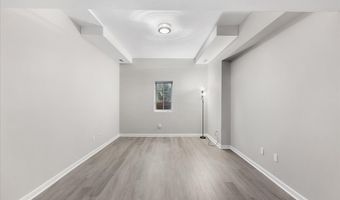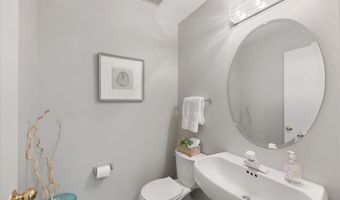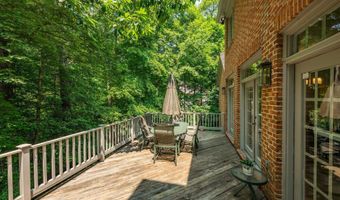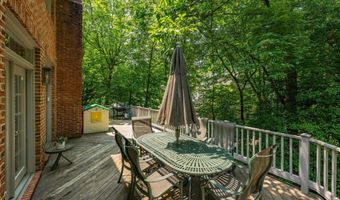9600 EAGLE RIDGE Dr Bethesda, MD 20817
Snapshot
Description
This home is a showstopper! Set on a beautiful corner lot with a circular drive, this all-brick home sits proudly atop a gentle knoll, offering exceptional curb appeal from the moment you arrive. Step inside and prepare to be surprised. While you might expect a traditional colonial layout, this home greets you with a soaring two-story foyer and an open floor plan filled with natural light. The flow is gracious and inviting, perfect for both everyday living and entertaining. These original owners have poured their heart and soul into this home and it shines throughout! The main level offers expansive formal Living and Dining Rooms, a home office and a sunroom (possible 2nd office!) and a stunning, recently renovated Kitchen that opens seamlessly into the Family Room. The Chef's Kitchen is a show piece featuring high-end finishes and thoughtful design sure to impress. A large laundry room and direct access to the two-car garage complete the main level. Upstairs, the private and peaceful Primary Suite offers a luxurious marble bathroom with a separate soaking tub and shower. Four additional bedrooms and two full bathrooms provide plenty of room for family and guests. One of the secondary bedrooms features a vaulted ceiling and a beautiful Palladian window, adding architectural interest and light. The daylight, walk-out lower level boasts high ceilings, stylish luxury plank flooring and sliding glass doors that lead to the serene rear yard. There's also a bonus room (guest bedroom/exercise room), a half bath and a very large unfinished storage area that could easily be finished to suit your needs. Out back, enjoy the peaceful beauty of mature trees and complete privacy. Whether you're relaxing on the deck after a long day or entertaining friends on a summer evening, the setting is simply magical. Located just minutes from the Clara Barton Parkway, I-495/the Beltway and Great Falls National Park, this home offers the perfect balance of convenience and tranquility. Hiking, biking, kayaking and birdwatching await just moments from your door. You'll feel like you are on vacation every day! Access to Regan National and Dulles International Airports is a breeze with the parkway access! All this in the prestigious Avenel community offering access to the Avenel Swim/Tennis Club with pickleball courts and an adjacent 30 acre Montgomery County park with baseball and soccer fields, tot lots and walking paths. And---this is the coveted Whitman School Cluster. Easy, elegant living in a truly special home - make it yours today!
More Details
Features
History
| Date | Event | Price | $/Sqft | Source |
|---|---|---|---|---|
| Listed For Sale | $1,775,000 | $314 | Washington Fine Properties, LLC |
Expenses
| Category | Value | Frequency |
|---|---|---|
| Home Owner Assessments Fee | $522 | Monthly |
Taxes
| Year | Annual Amount | Description |
|---|---|---|
| $16,803 |
Nearby Schools
Elementary School Carderock Springs Elementary | 1.3 miles away | PK - 05 | |
Elementary School Seven Locks Elementary | 2.8 miles away | KG - 05 | |
Elementary School Burning Tree Elementary | 3 miles away | KG - 05 |
