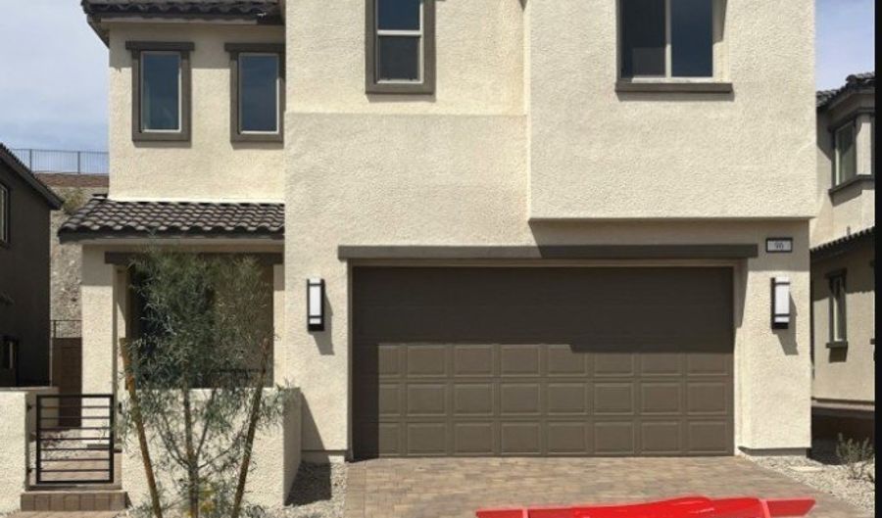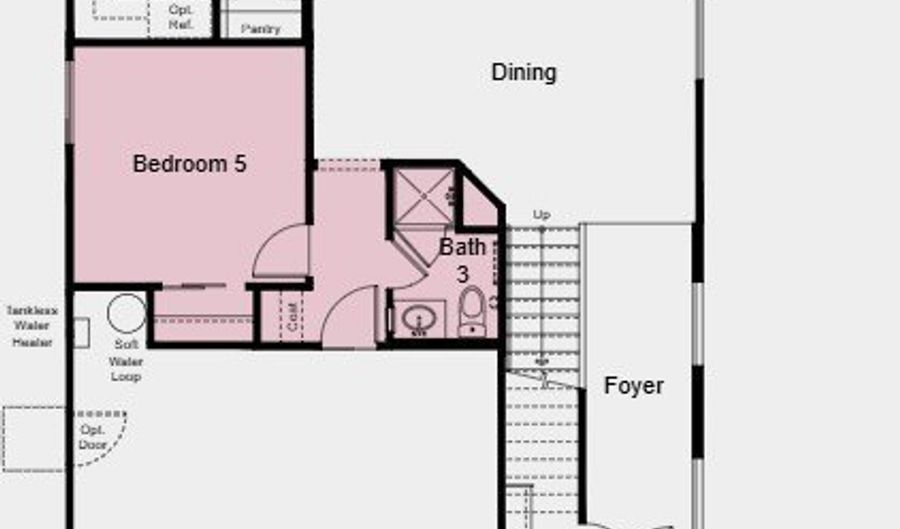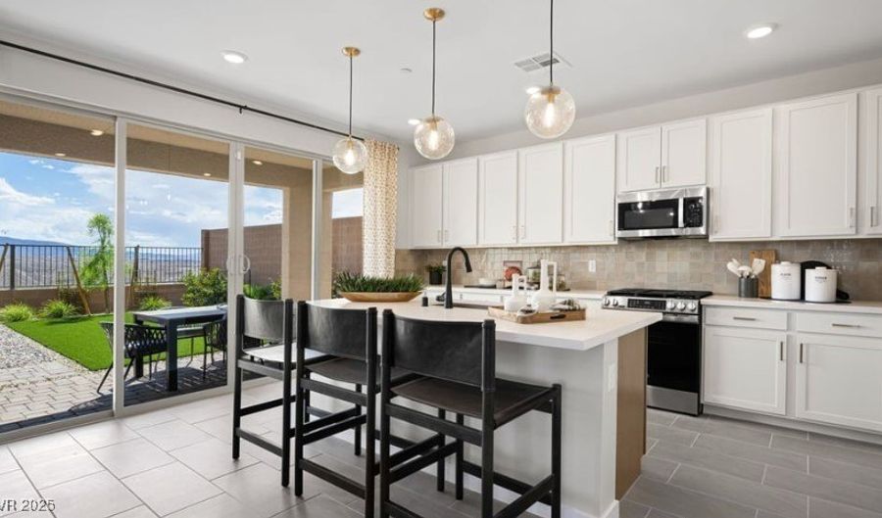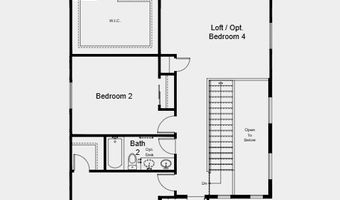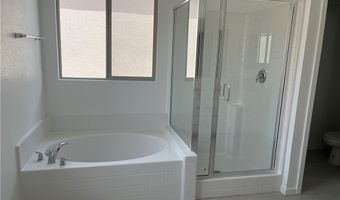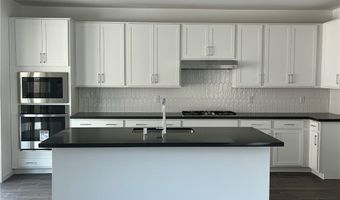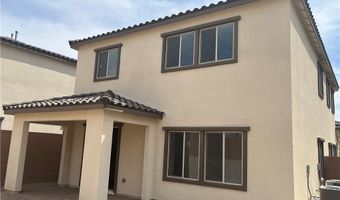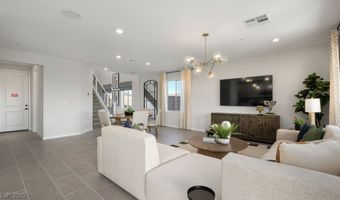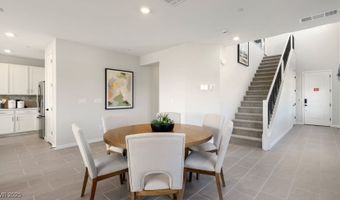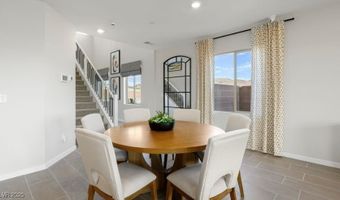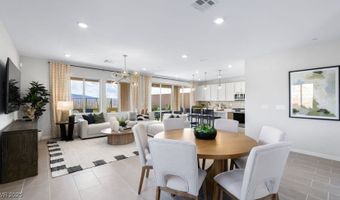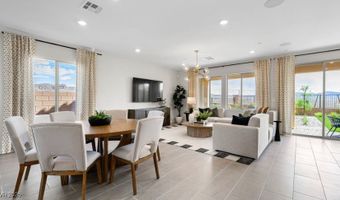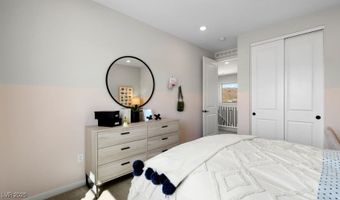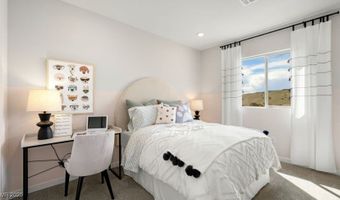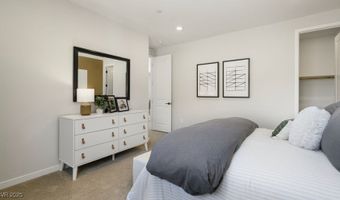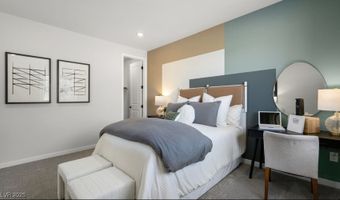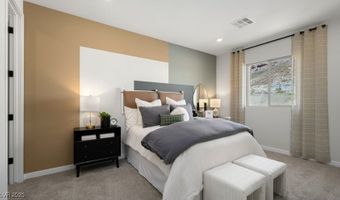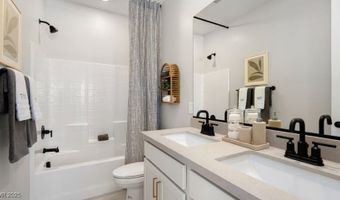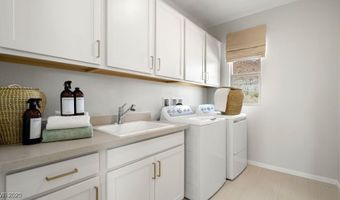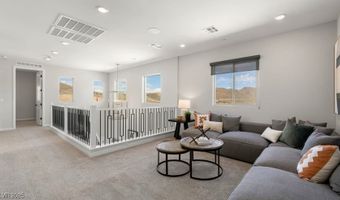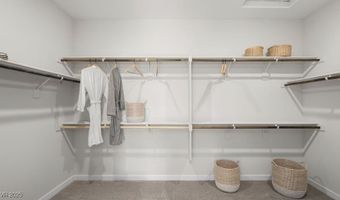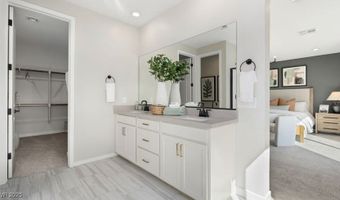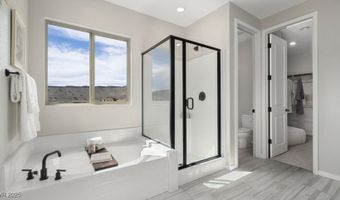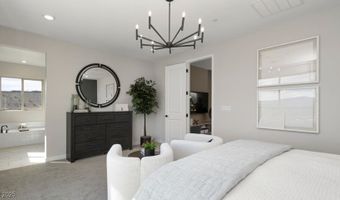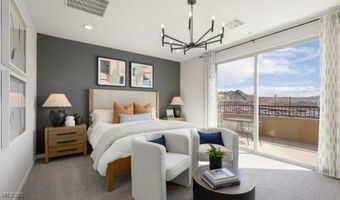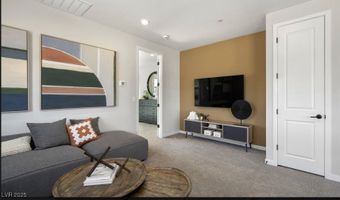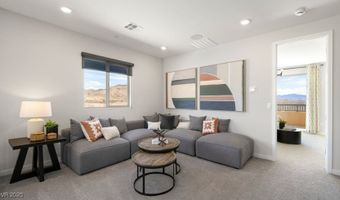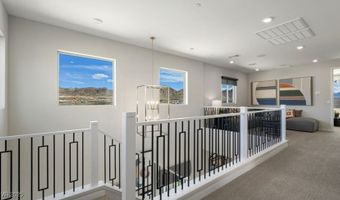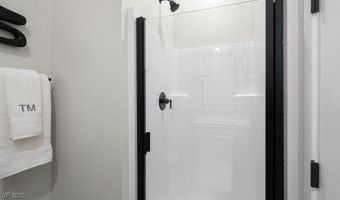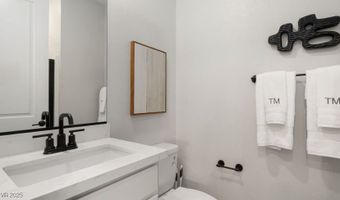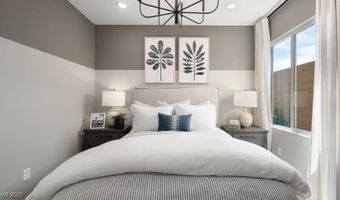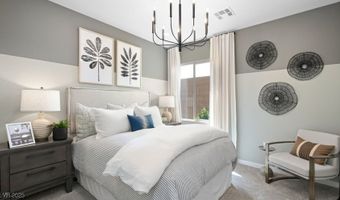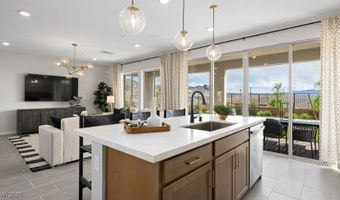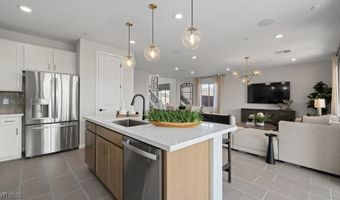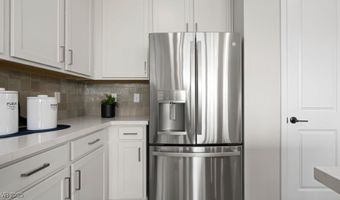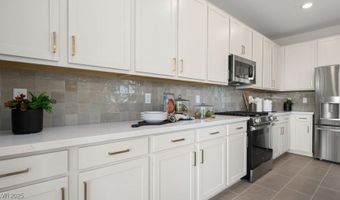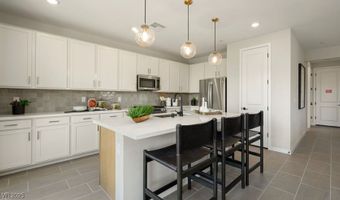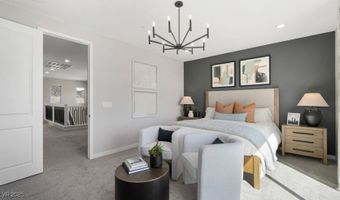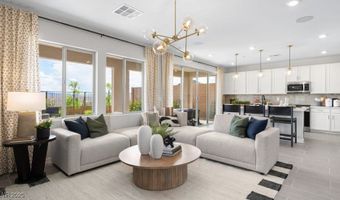96 Via Franello Henderson, NV 89011
Snapshot
Description
REPRESENTATIVE PHOTOS ADDED. New Construction -Ready Now! The two-story Magnolia floor plan blends modern elegance with thoughtful versatility. A charming courtyard welcomes you at the entrance, offering a warm first impression and a touch of curb appeal. Inside, the open-concept living, dining, and kitchen areas create a seamless flow—perfect for everyday living and easy entertaining. With 4 bedrooms and 3 bathrooms, this home is designed for both privacy and togetherness. Most bedrooms are tucked away upstairs, including the spacious primary suite featuring a luxurious ensuite and a generous walk-in closet. The Magnolia is a stylish and functional haven, tailored for comfort and connection. Structural Options Added Include: Covered Outdoor Living, Downstairs Bedroom and Bathroom, and Gourmet Kitchen
More Details
Features
History
| Date | Event | Price | $/Sqft | Source |
|---|---|---|---|---|
| Listed For Sale | $569,000 | $231 | Real Estate Consultants of Nv |
Expenses
| Category | Value | Frequency |
|---|---|---|
| Home Owner Assessments Fee | $153 | Monthly |
| Home Owner Assessments Fee | $109 | Monthly |
Taxes
| Year | Annual Amount | Description |
|---|---|---|
| $5,690 |
Nearby Schools
Junior High School B Mahlon Brown Junior High School | 3.2 miles away | 01 - 08 | |
Elementary School Chester T Sewell Elementary School | 3.9 miles away | PK - 05 | |
High School Basic High School | 4.4 miles away | 09 - 12 |
