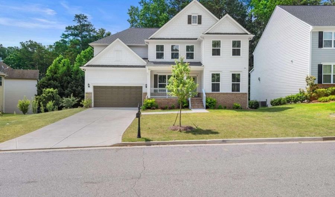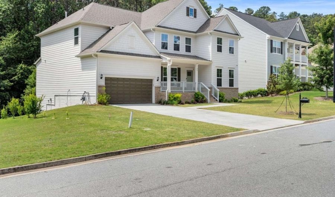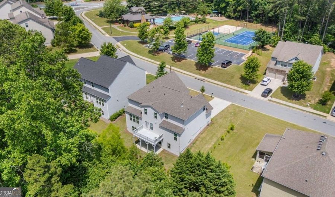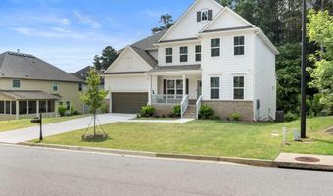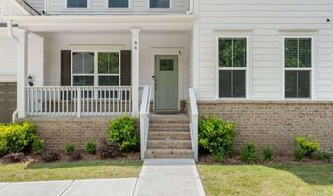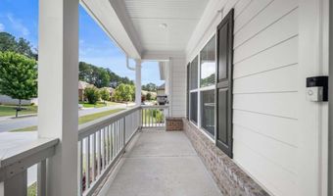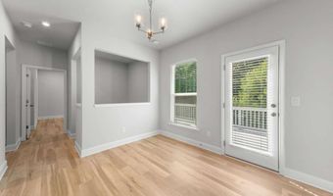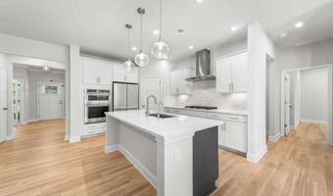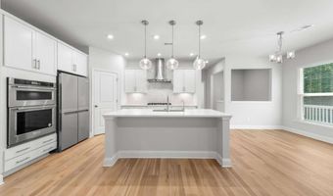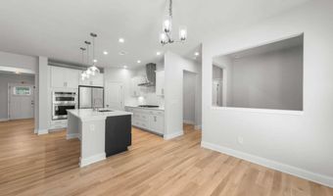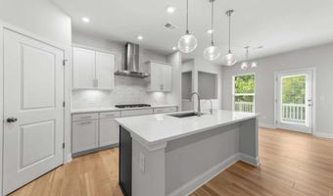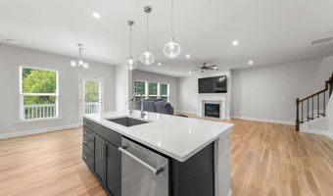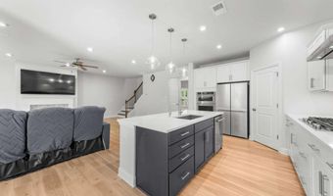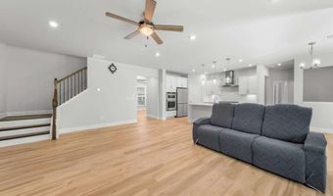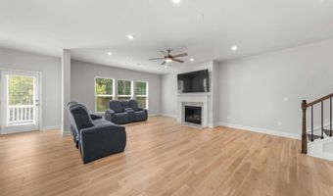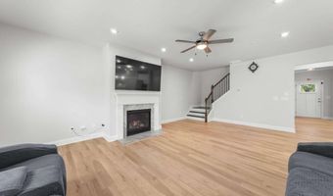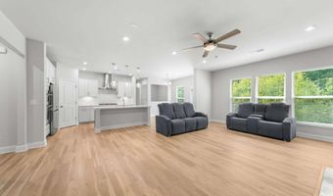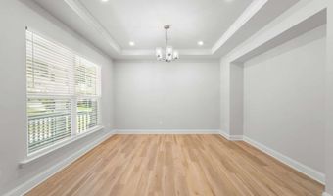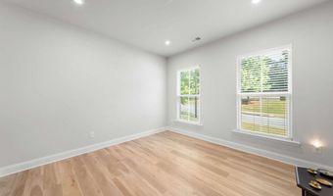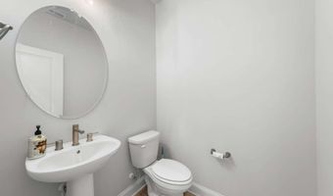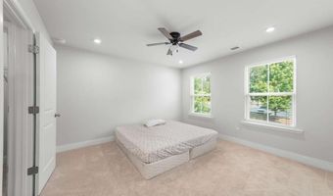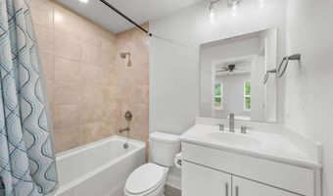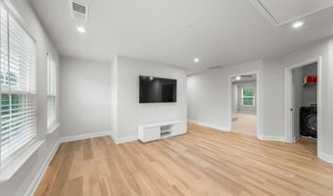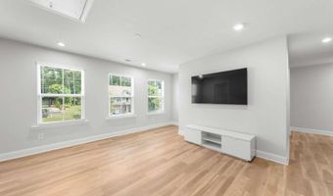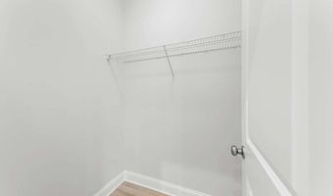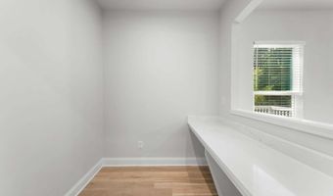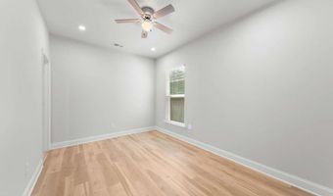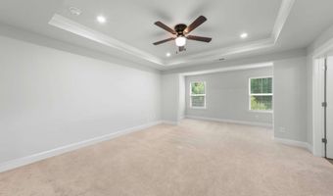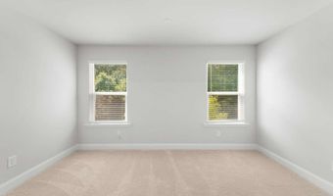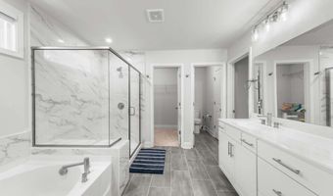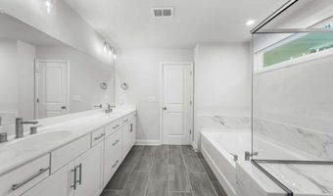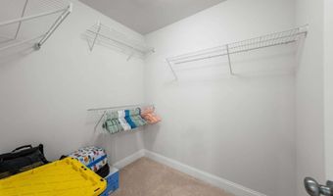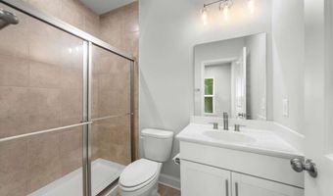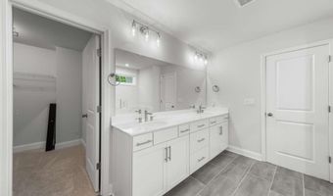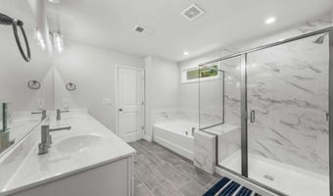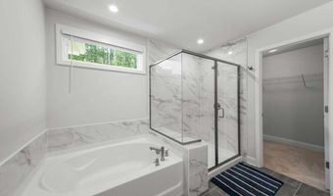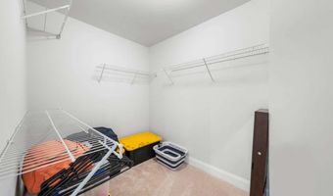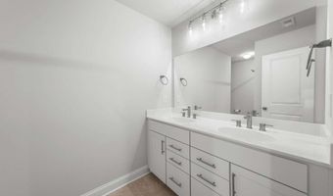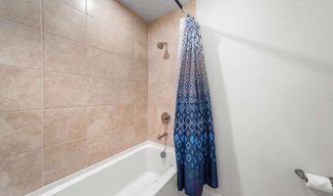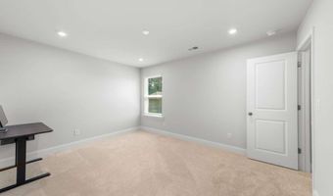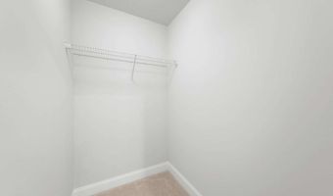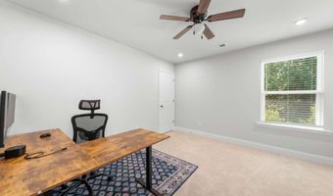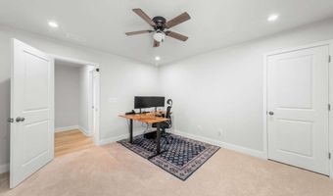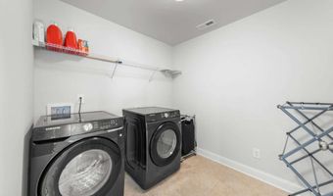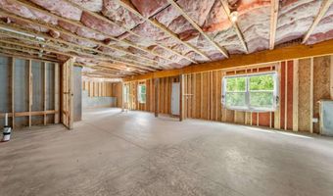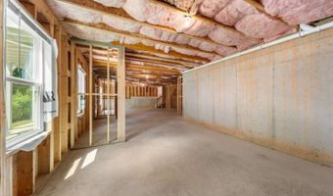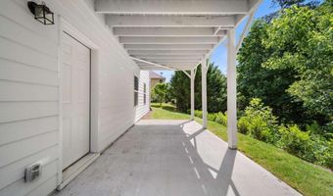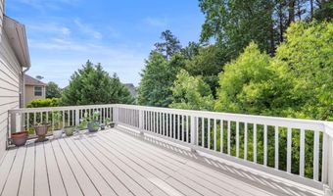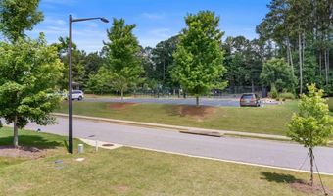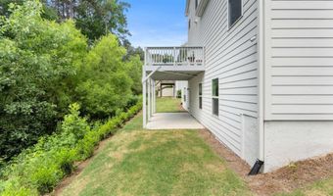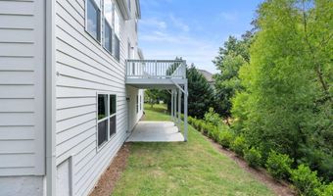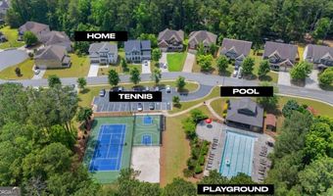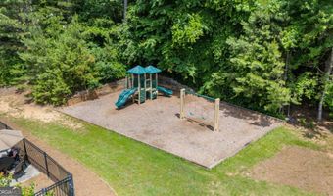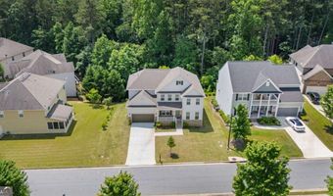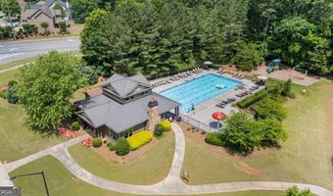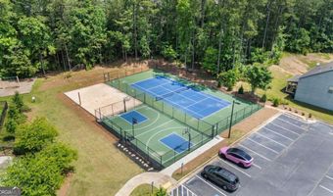96 Fairway Acworth, GA 30101
Snapshot
Description
This 2024-built stunner is packed with space, style, and one of the best locations in the neighborhood-directly across from the pool, clubhouse, pickleball, basketball court, and playground. Yes, all the fun is literally steps from your front door!. Inside, you've got 5 bedrooms, 4.5 bathrooms, over 3,300 sq ft of living space, and an unfinished basement for all your storage needs. Right when you walk in, you're greeted by an inviting foyer, a big dining room to your right (think holidays or dinner parties), and a bright home office with French doors to your left-perfect if you work remoteThe main level has a full guest suite with its own bathroom-great for visiting family or live-in parents. There's also a tucked-away flex nook that can be a second workspace, coffee bar, or even a mini play zone. The kitchen is straight out of a magazine-white cabinets, quartz countertops, huge island, stainless steel appliances, walk-in pantry, and a stylish backsplash that ties it all together. Open-concept living room with big windows, waterproof flooring, and a cozy vibe that's perfect for relaxing or entertaining. Step out onto your back deck-ideal for grilling or just kicking back with a drink on a warm evening. Upstairs, the primary suite is massive with a spa-like bath: double vanities, soaking tub, tiled shower, and a closet big enough for your full wardrobe (and then some). You've also got 3 more large bedrooms, a loft hangout space, and laundry upstairs where it should be.The unfinished basement gives you plenty of room for storage or a future gym/workshop setup.
More Details
Features
History
| Date | Event | Price | $/Sqft | Source |
|---|---|---|---|---|
| Listed For Rent | $3,300 | $1 | Compass |
Nearby Schools
High School Allatoona High School | 1.7 miles away | 09 - 12 | |
Elementary School Pickett's Mill Elementary | 2 miles away | PK - 05 | |
Elementary School Frey Elementary School | 4 miles away | PK - 05 |
