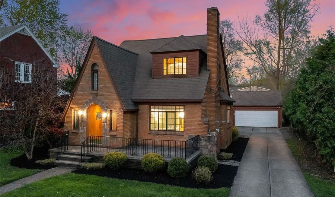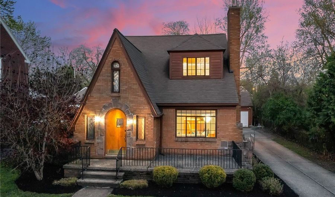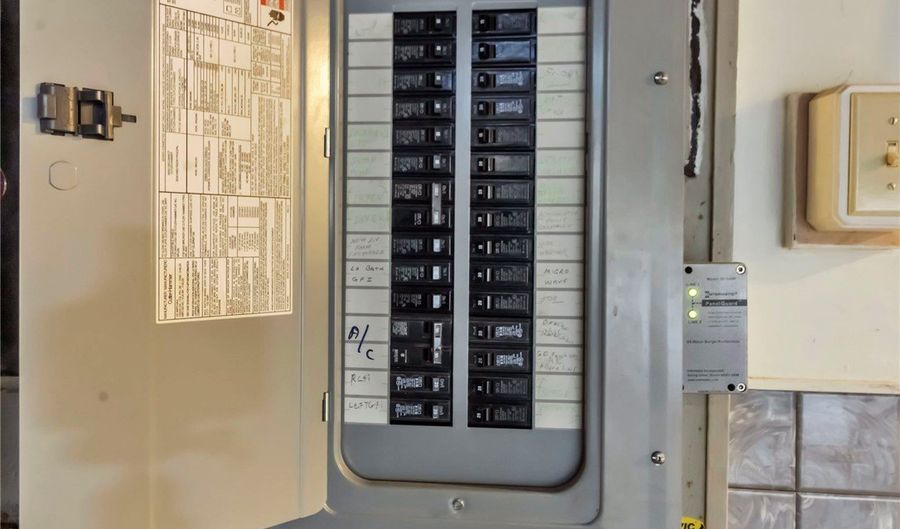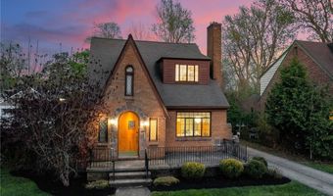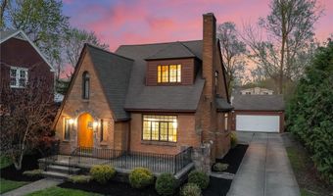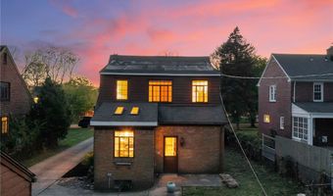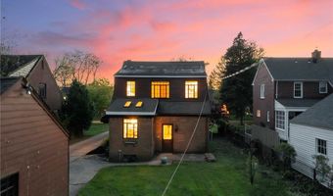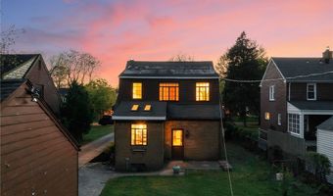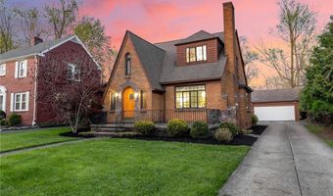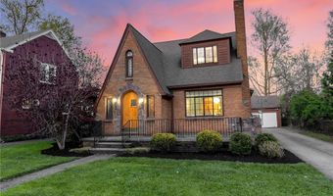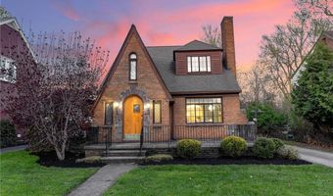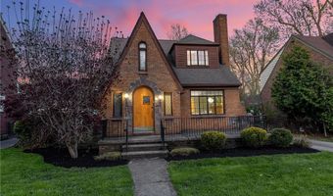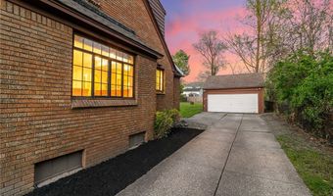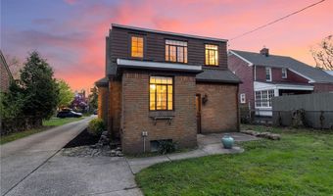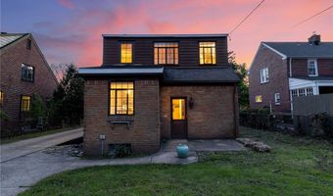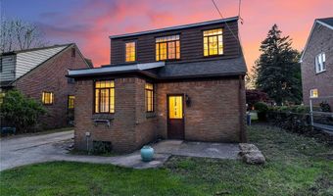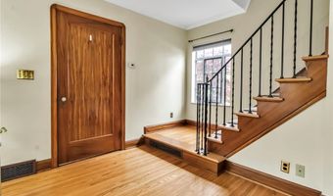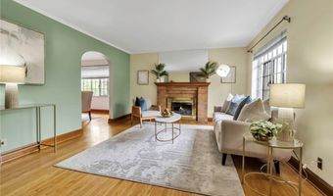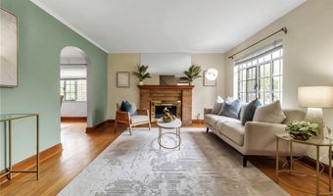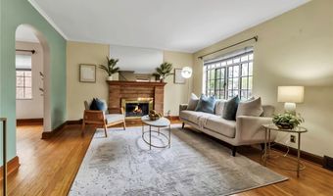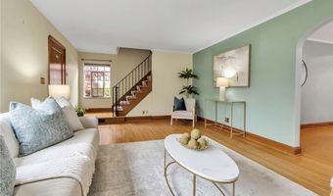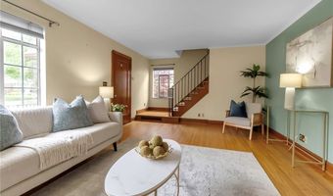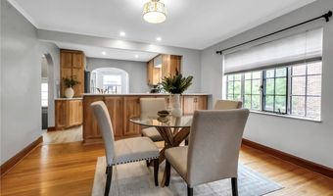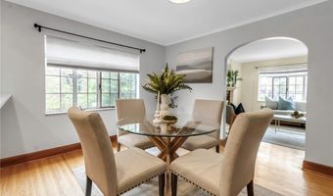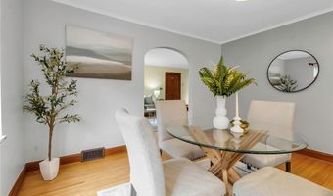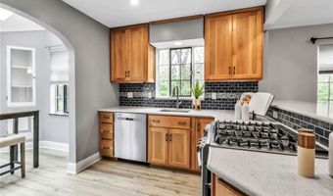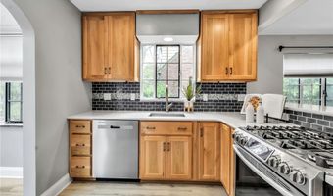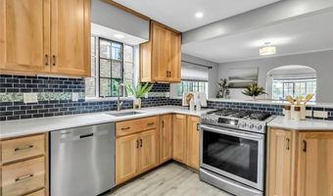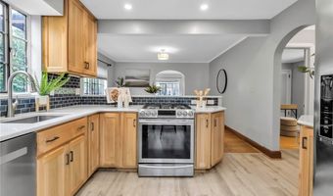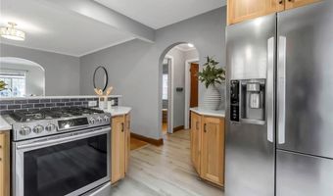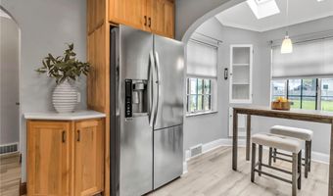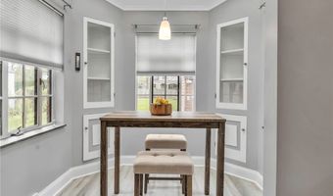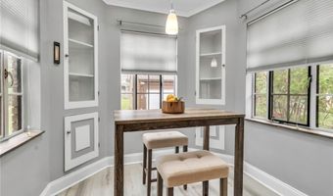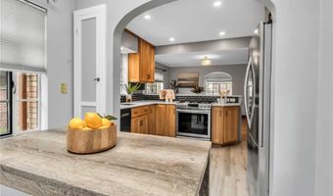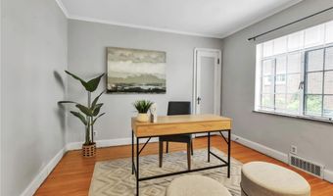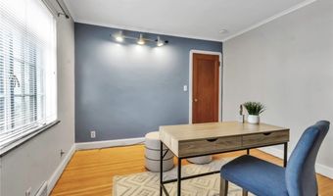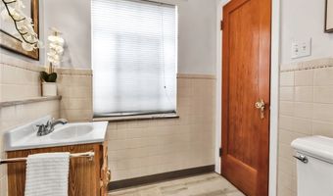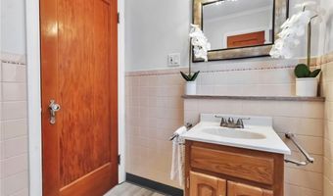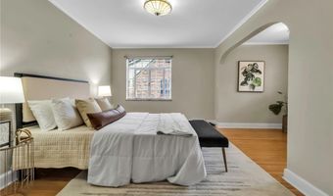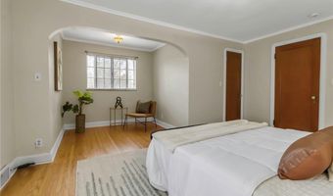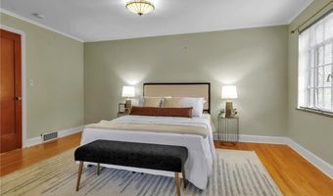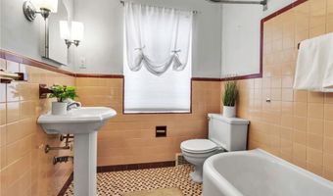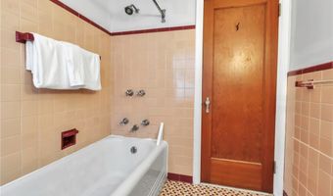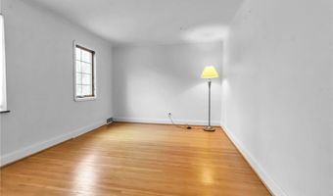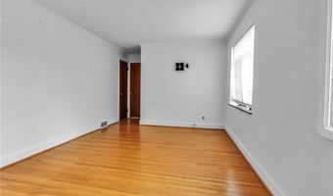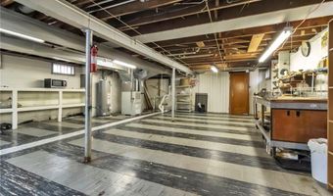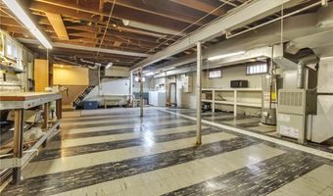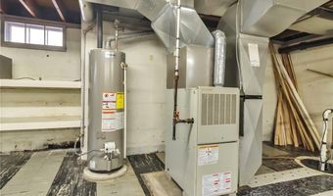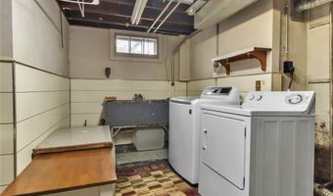96 Amherstdale Rd Amherst, NY 14226
Snapshot
Description
Storybook Charm Meets Everyday Comfort in This Brick Tudor Beauty Nestled on a picture-perfect, tree-lined street, this full-brick Tudor home immediately captivates with its steeply pitched rooflines, leaded-glass windows, and commanding presence. The arched stone entryway with its warm wooden door and detailed masonry welcomes you like the opening scene of a fairytale—authentic, elegant, and unforgettable. Step through the arched vestibule and into the light-filled living room, where rich hardwood floors, a classic gas fireplace, and diamond-pane windows create the perfect blend of warmth and character. Adjacent to the living room, the formal dining area flows into a tastefully updated kitchen equipped with modern smart appliances, generous cabinetry, and a sunlit breakfast nook—perfect for slow Sunday mornings or quick weekday starts. A first-floor bedroom and half bath add flexibility and convenience, while upstairs you'll find spacious bedrooms with ample closet space. The home also offers a full basement for added storage or potential finishing. Outside, a brick-wrapped front patio stretches across the face of the home—an ideal perch for coffee at sunrise or winding down at dusk. And around back, a peaceful, private yard bordered by trees offers space to garden, play, or simply breathe. The detached two-car garage adds both function and form, complementing the architectural aesthetic while offering plenty of room for vehicles, tools, or even a workshop. Set in a coveted location near parks, shopping, dining, and top-rated schools—this home offers not just beauty, but balance.
More Details
Features
History
| Date | Event | Price | $/Sqft | Source |
|---|---|---|---|---|
| Listed For Sale | $399,000 | $226 | Keller Williams Realty WNY |
Taxes
| Year | Annual Amount | Description |
|---|---|---|
| $6,189 |
Nearby Schools
High School Amherst Central High School | 0.3 miles away | 09 - 12 | |
Middle School Amherst Middle School | 0.4 miles away | 06 - 08 | |
Elementary School Smallwood Drive School | 0.8 miles away | KG - 05 |
