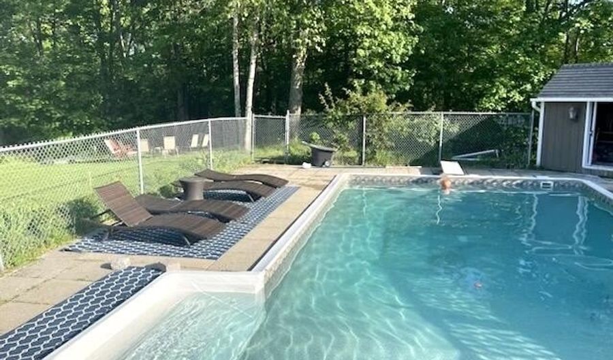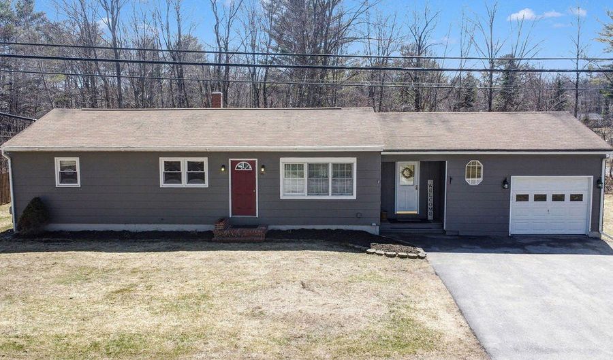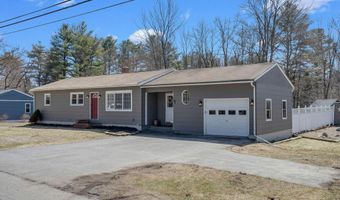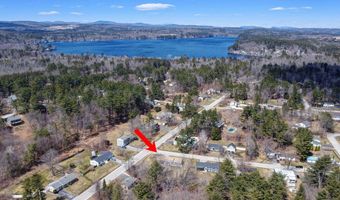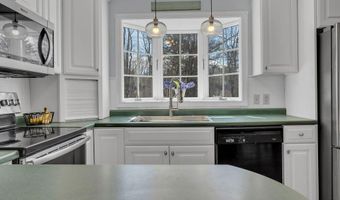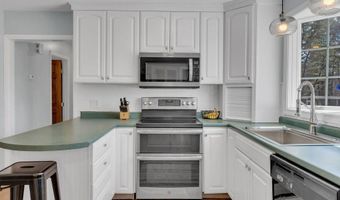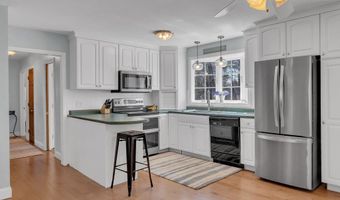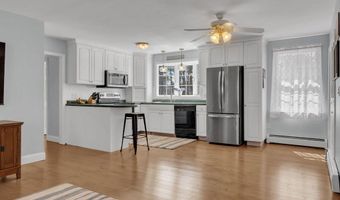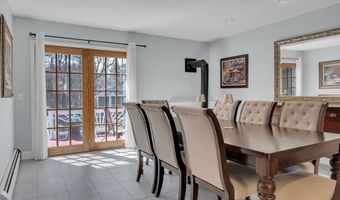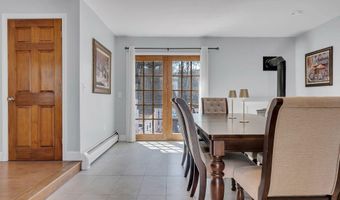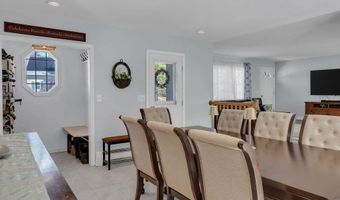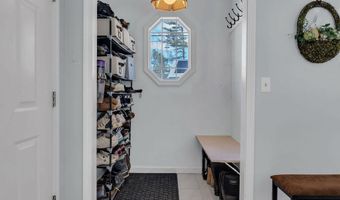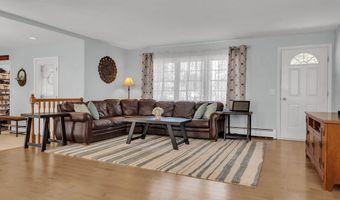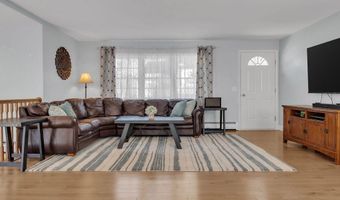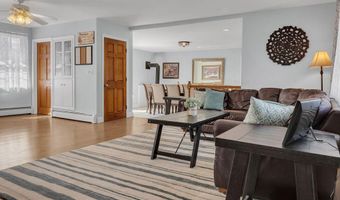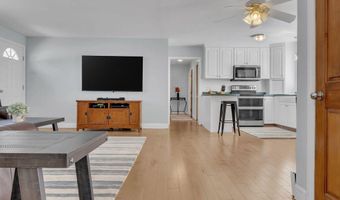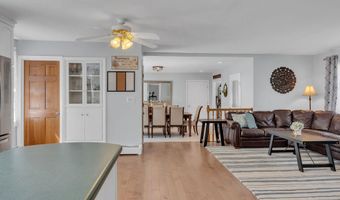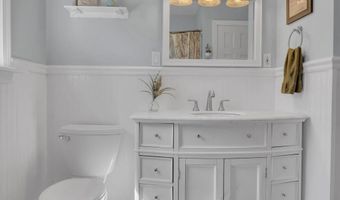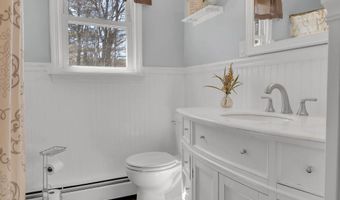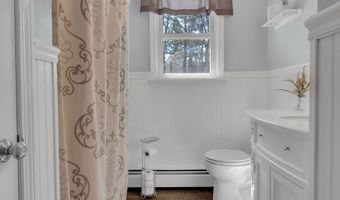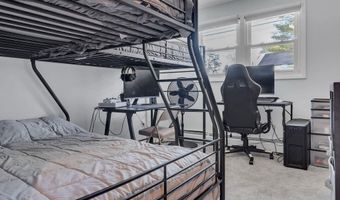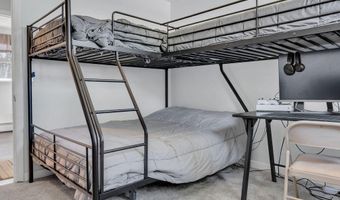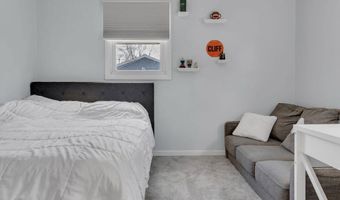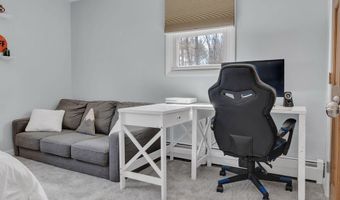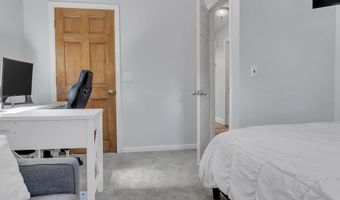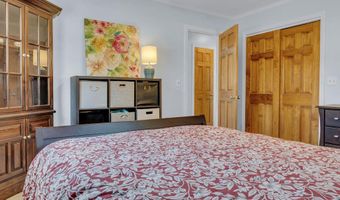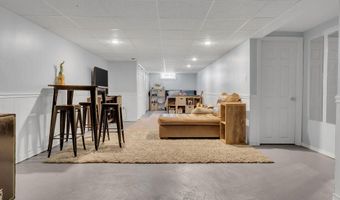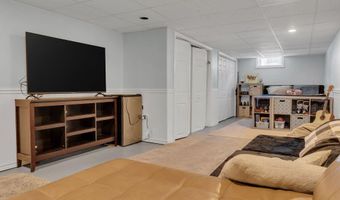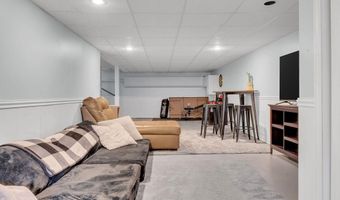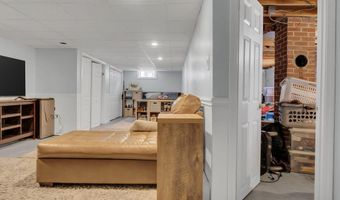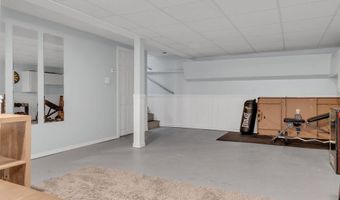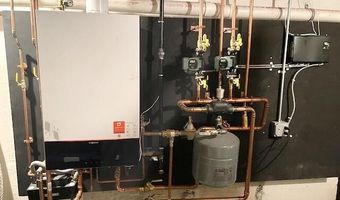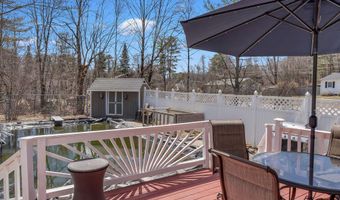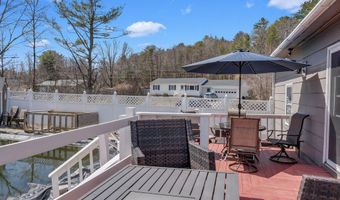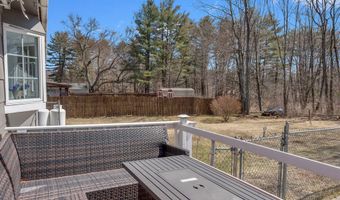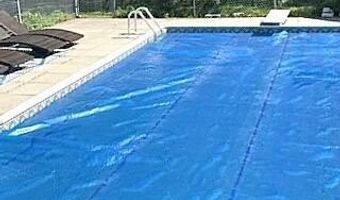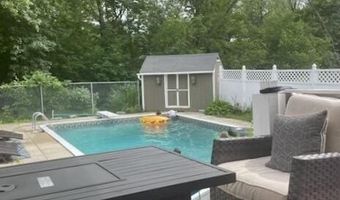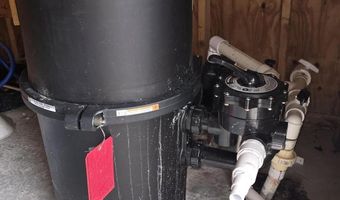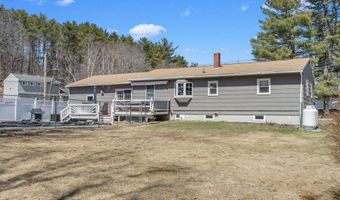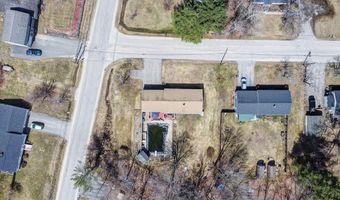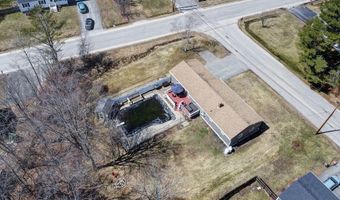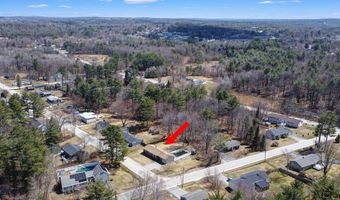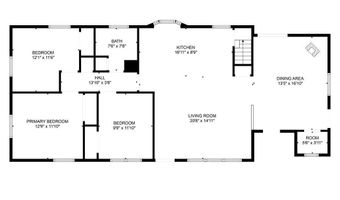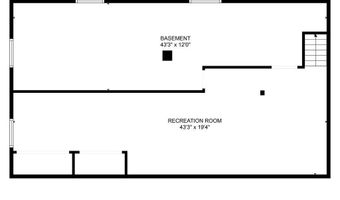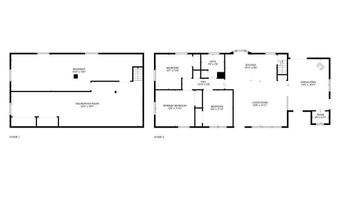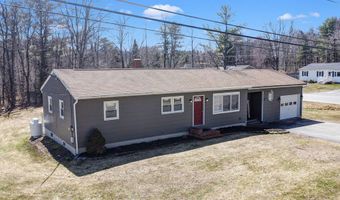96 Alderwood Rd Auburn, ME 04210
Snapshot
Description
**Open House Friday 18th 4-6pm, Sat 19th 9-11am.** Great home in nice neighborhood on large .40 acre corner lot! This easy living open layout ranch offers 3 beds 1 bath with lots of bonus space in lower level. The awesome in-ground pool with pool shed, patio and large deck areas makes for lots of summer fun! Recent updates: Tankless propane heating system, extra zone, Haywood pool filter, replaced driveway, tile flooring in DR, all new carpet in bedrooms & more. Hardwood flooring in LR, kitchen hallway. The kitchen with bay window
is flooded with natural light. Built-in china cabinet, and updated double oven range, DW & fridge make it complete. The propane heat stove adds nice dining ambience. A mudroom ''nook'' is perfect for all those coats and shoes. Attached 1 car direct entry garage. Under 5 miles to i-95 Auburn Exit 80. Close to shopping, Taylor Pond, schools, hospitals and Lost Valley Ski resort. Don't miss this one!
Open House Showings
| Start Time | End Time | Appointment Required? |
|---|---|---|
| No |
More Details
Features
History
| Date | Event | Price | $/Sqft | Source |
|---|---|---|---|---|
| Listed For Sale | $365,000 | $194 | Keller Williams Realty |
Nearby Schools
Middle School Auburn Middle School | 1 miles away | 07 - 08 | |
Elementary School Park Avenue Elementary School | 1.4 miles away | PK - 06 | |
Elementary School Fairview School | 1.4 miles away | PK - 06 |
