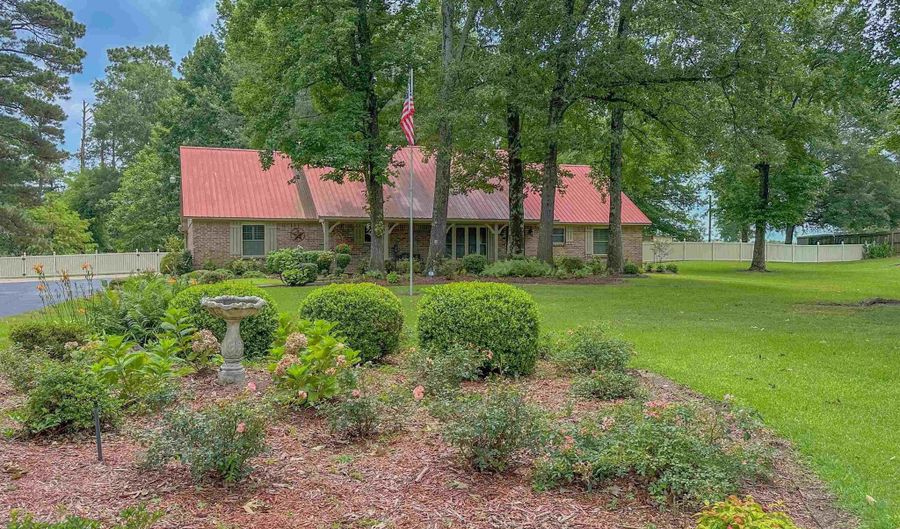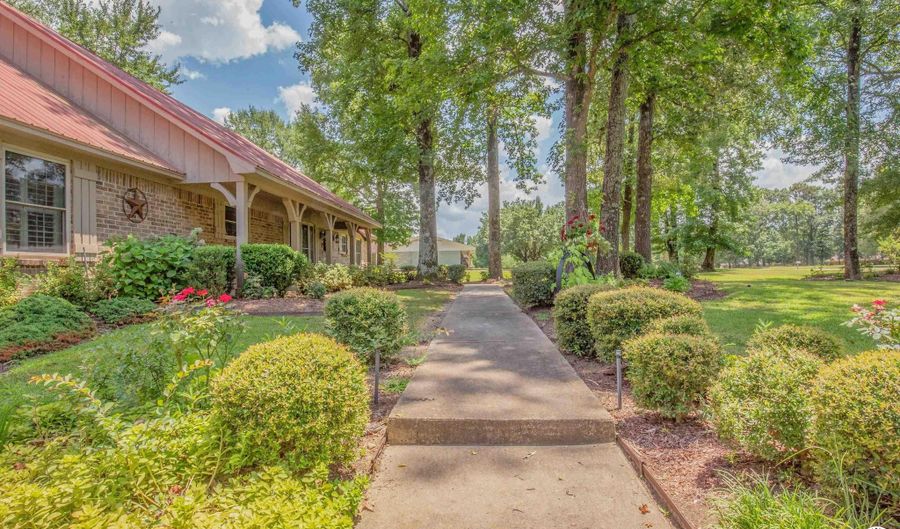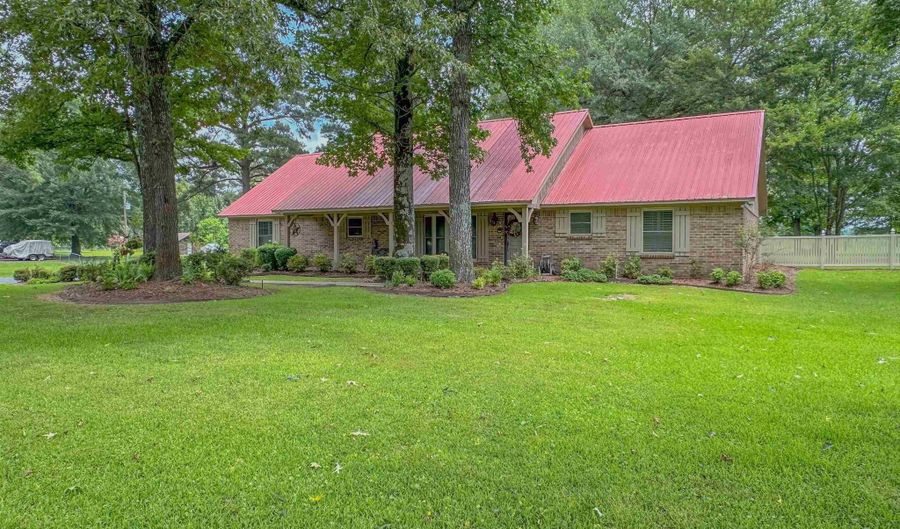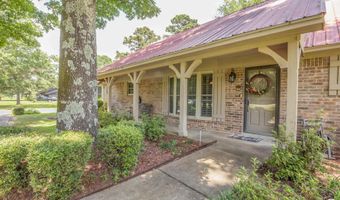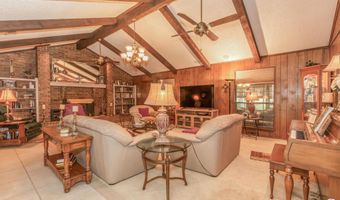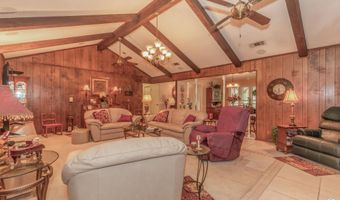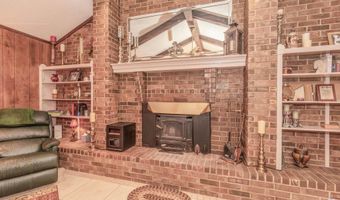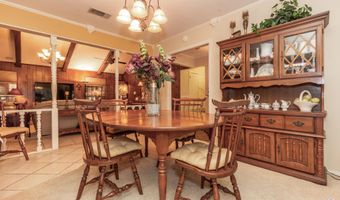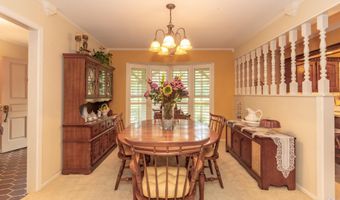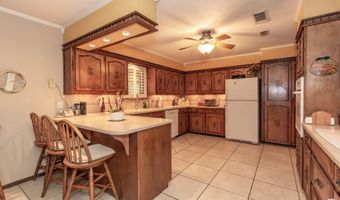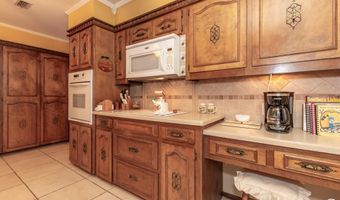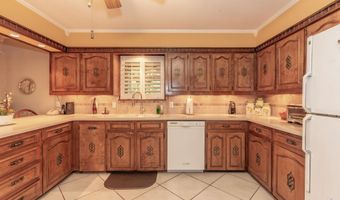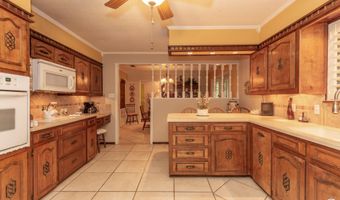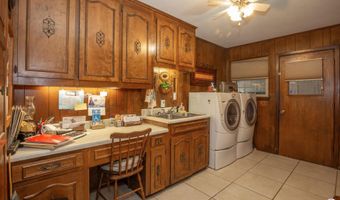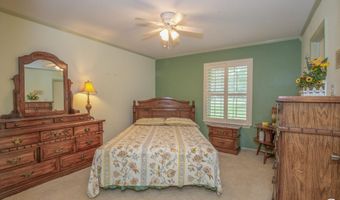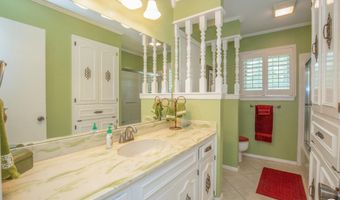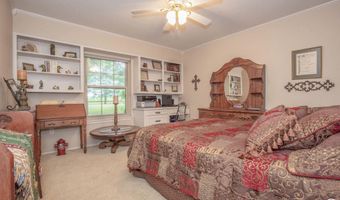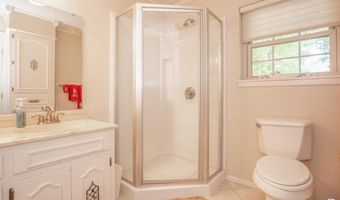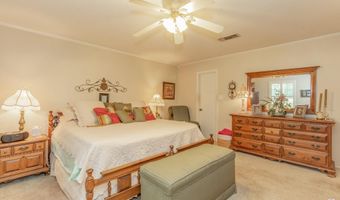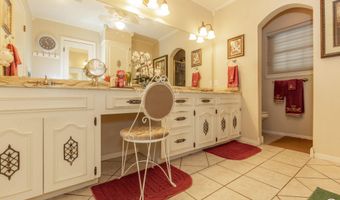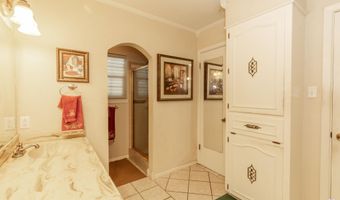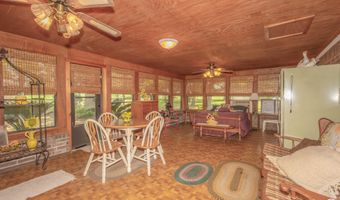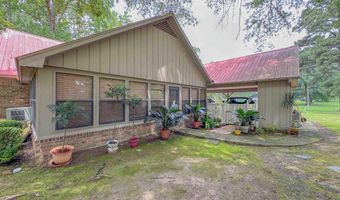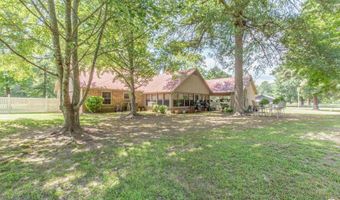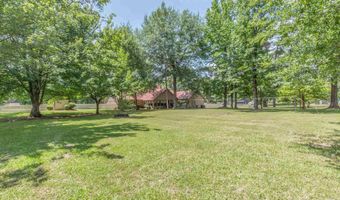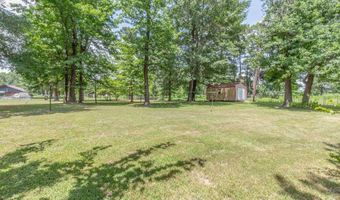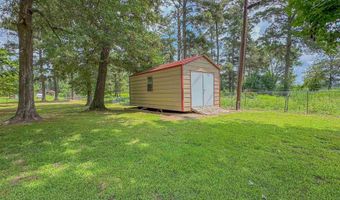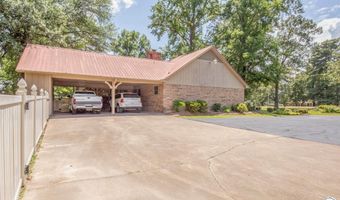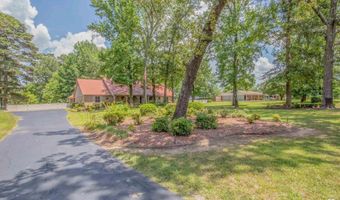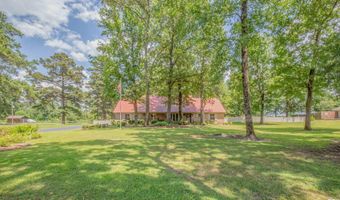957 Hwy 259 S De Kalb, TX 75559
Snapshot
Description
Spacious and well-maintained 3-bedroom, 3-bath brick home, nestled on 1.38± acres with mature shade trees and beautiful landscaping. A paved driveway leads to the home, which is set back from the hwy for added privacy and curb appeal. Inside, the living room showcases high ceilings with wood beam accents and a brick fireplace with a wood-burning insert. The kitchen offers an excellent layout with abundant cabinetry, generous counter space, an eat-in bar, a pantry cabinet, and an additional pantry. A formal dining room provides the perfect space for entertaining, while the large utility room features a sink and built-in desk area, ideal for added functionality. The primary suite is generously sized and includes an ensuite bath complete with dual vanities, a shower, and two walk-in closets. The second bedroom also features a walk-in closet and connects to a full bathroom that is conveniently accessible from the hallway. The third bedroom offers built-in storage and a desk workspace, as well as a private bath with shower and its own walk-in closet. A spacious sunroom adds additional living space and natural light, while the attached two-car carport includes extra storage. Outside, you'll find a metal storage building and a fenced backyard. The home is serviced by rural water, while the sprinkler system is connected to a private water well, providing efficient watering for the landscaped yard. Plantation shutters add a classic touch to the home. This property blends comfort, space, and convenience, offering a peaceful retreat just minutes from town.
More Details
Features
History
| Date | Event | Price | $/Sqft | Source |
|---|---|---|---|---|
| Listed For Sale | $329,000 | $137 | Rip England Premier Realty LLC |
Taxes
| Year | Annual Amount | Description |
|---|---|---|
| $2,112 |
Nearby Schools
Middle School Dekalb Middle School | 1 miles away | 05 - 08 | |
High School Dekalb High School | 1 miles away | 09 - 12 | |
Elementary School Dekalb Elementary School | 1.1 miles away | PK - 04 |
