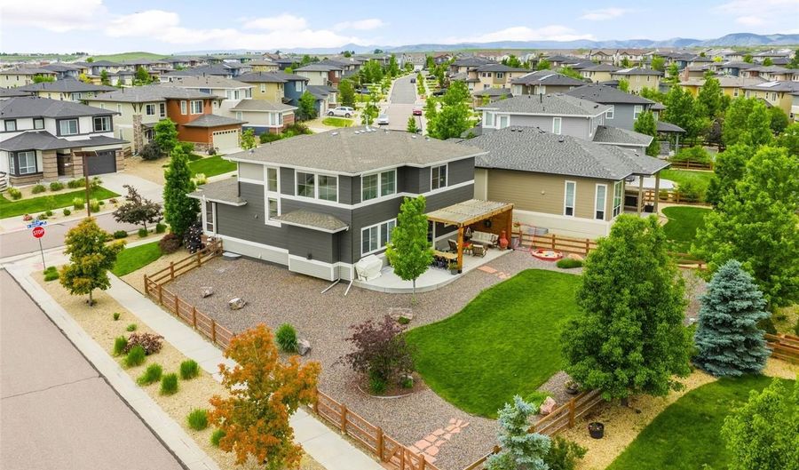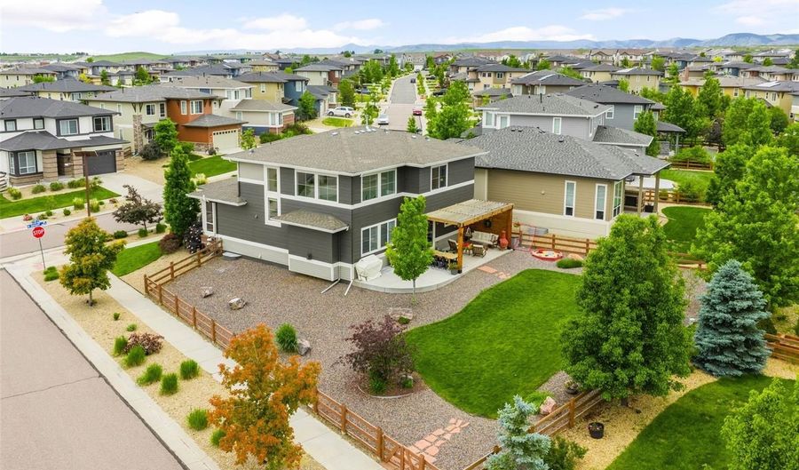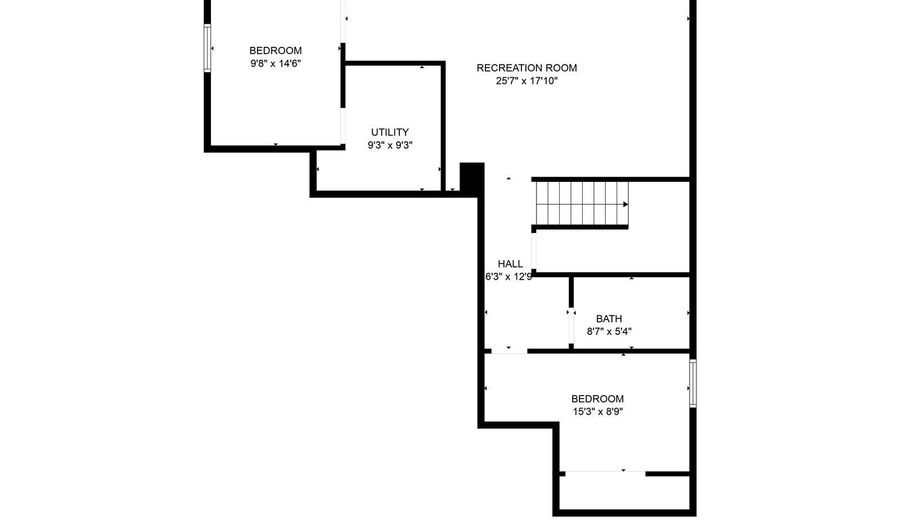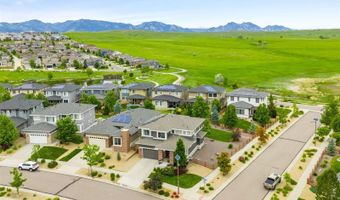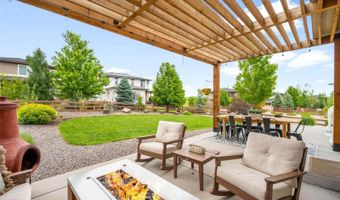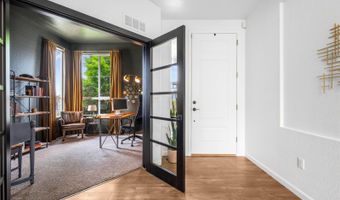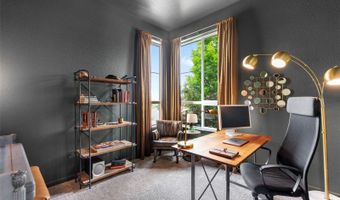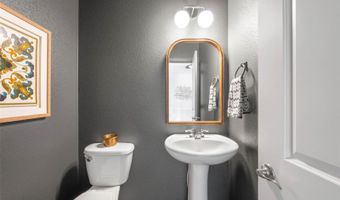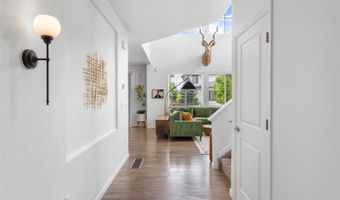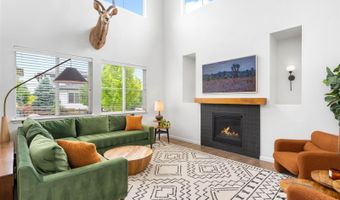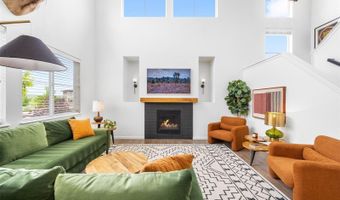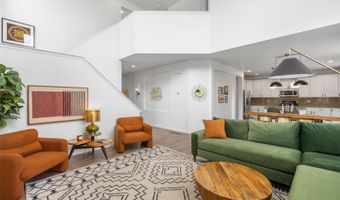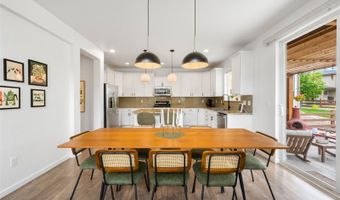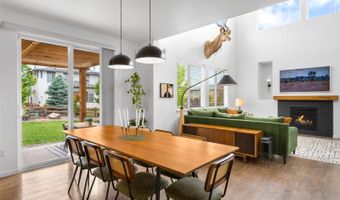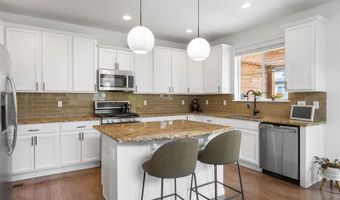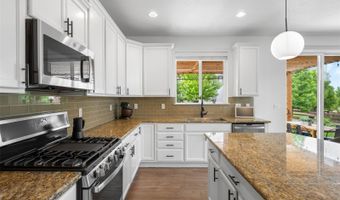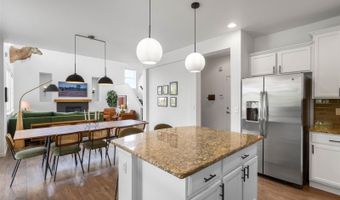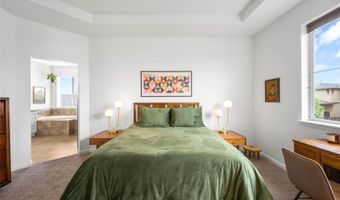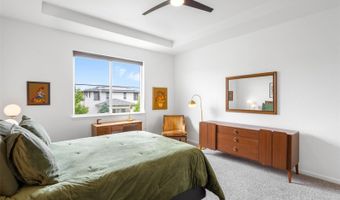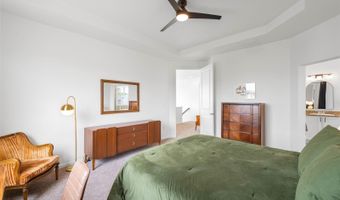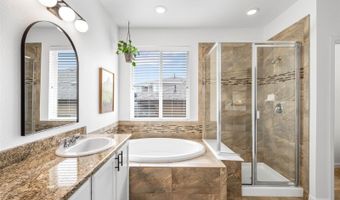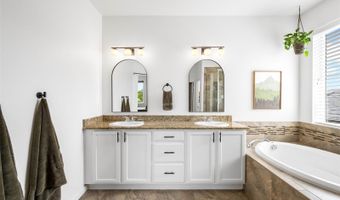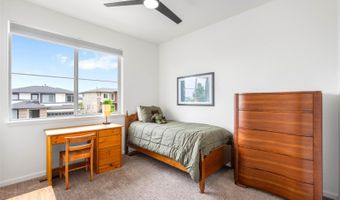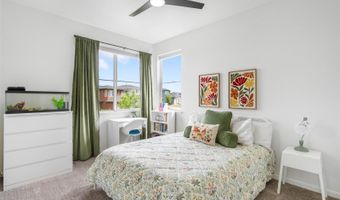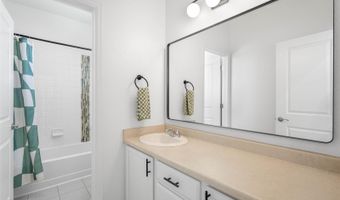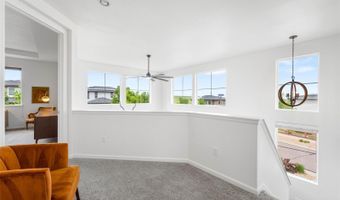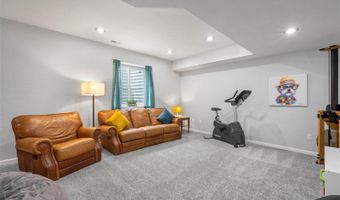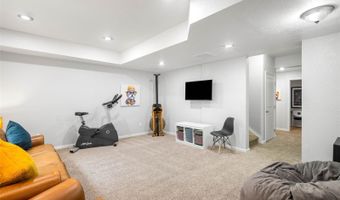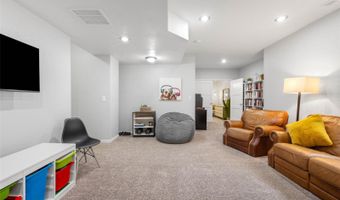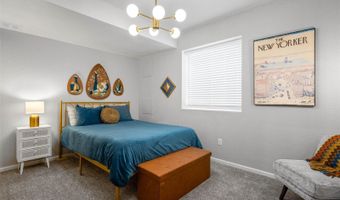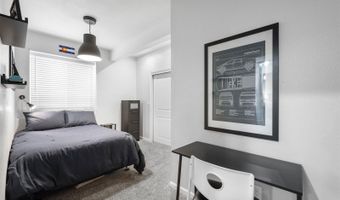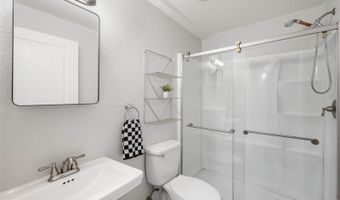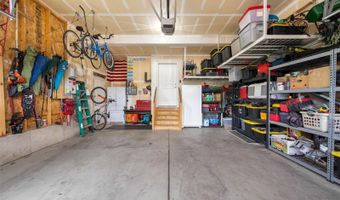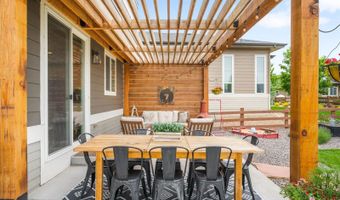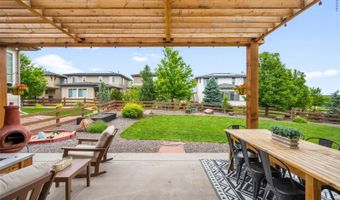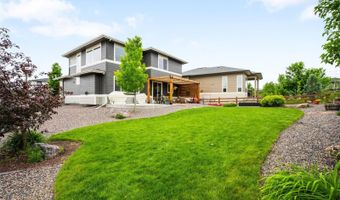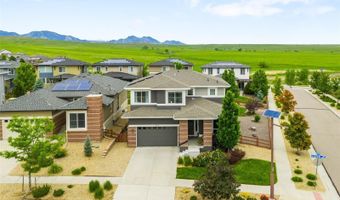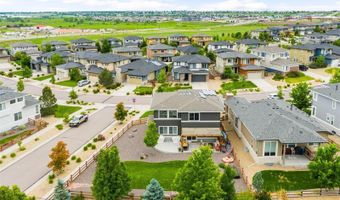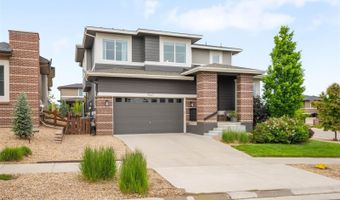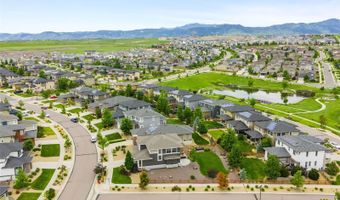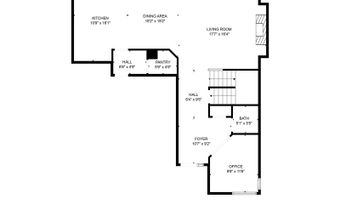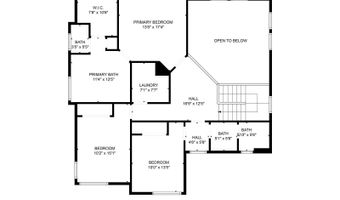9567 Juniper Way Arvada, CO 80007
Snapshot
Description
Welcome to your dream home and outdoor living space in the sought-after Candelas community! This beautiful residence boasts an exceptional open floor plan and has been thoughtfully remodeled both inside and out. As you enter, you'll find a dedicated office on the main level, complete with custom doors for added elegance. The spacious great room features soaring vaulted ceilings and a handcrafted tile fireplace, creating a warm and inviting atmosphere. Adjacent to the great room, the dining area seamlessly flows into a large kitchen, perfect for entertaining. The main level also includes a convenient powder room and a mudroom with an oversized pantry.
Upstairs, the primary suite is a true retreat with vaulted ceilings, a walk-in closet, and picturesque views. Two additional bedrooms, a full bath, a laundry room and balcony sitting area with open space and peek-a-boo mountain views complete the upper level. The fully finished basement offers even more living space with two bedrooms, another bath, a family room, and a dedicated library or office area, ideal for work or relaxation.
Step outside to discover an expansive backyard that is truly a rare find. Situated on a double corner lot, this outdoor haven features a custom 12x22 Douglas Fir pergola, an extended concrete pad for outdoor dining and gathering, a raised garden bed, and gorgeous landscaping. Enjoy views of the open space and glimpses of the mountains from this peaceful corner lot.
Meticulously cared for, this home showcases designer fixtures and finishes throughout. It is ready for its next owners to enjoy and create lasting memories. Don't miss the opportunity to make this exceptional Candelas home your own!
More Details
Features
History
| Date | Event | Price | $/Sqft | Source |
|---|---|---|---|---|
| Listed For Sale | $825,000 | $233 | Compass - Denver |
Nearby Schools
Elementary School Meiklejohn Elementary | 1.8 miles away | PK - 06 | |
Senior High School Ralston Valley Senior High School | 2.1 miles away | 09 - 12 | |
Elementary School Van Arsdale Elementary School | 2.7 miles away | KG - 06 |
