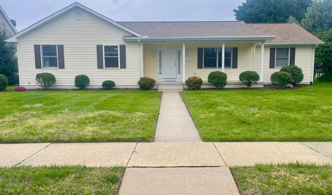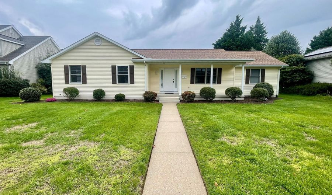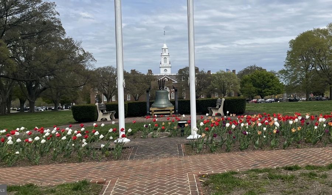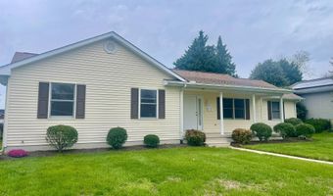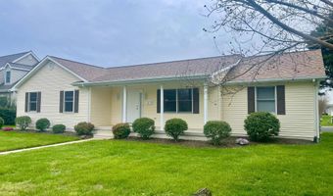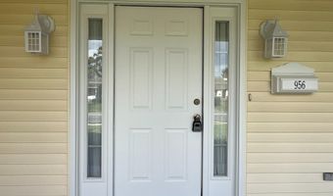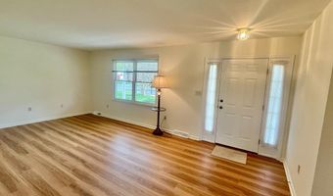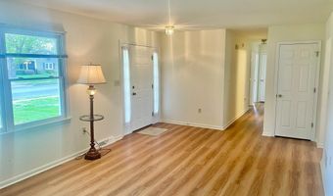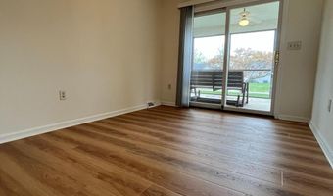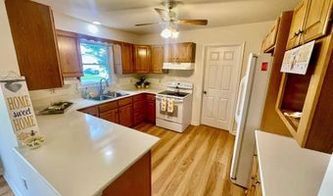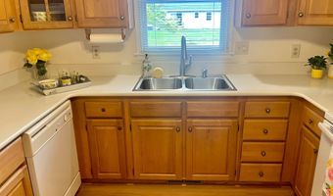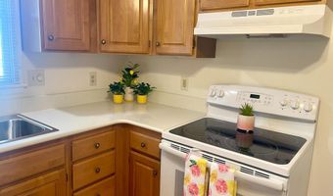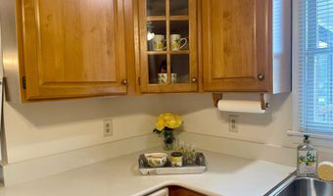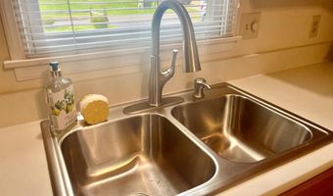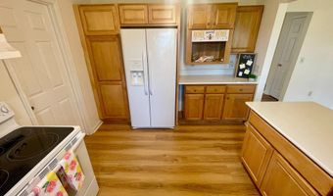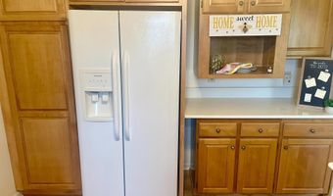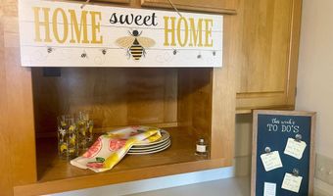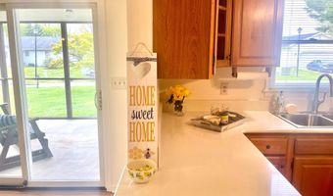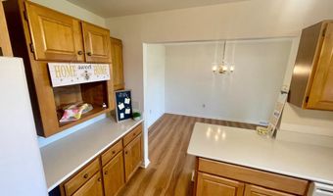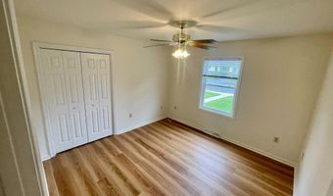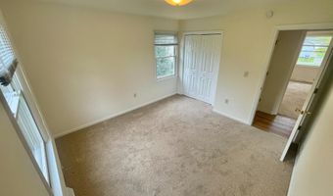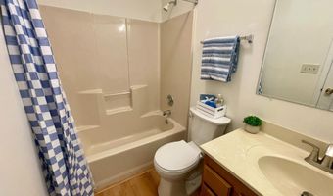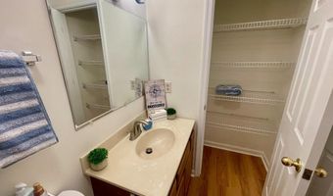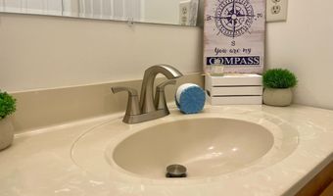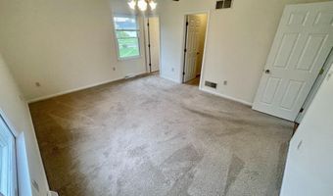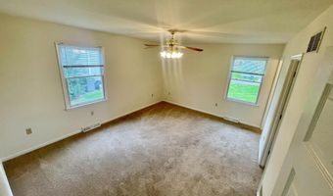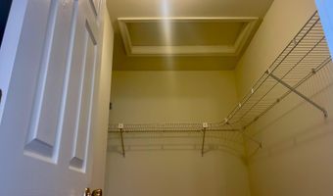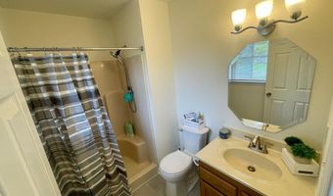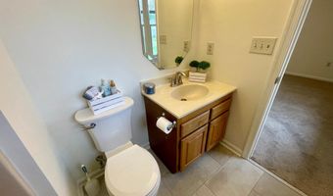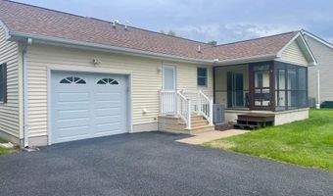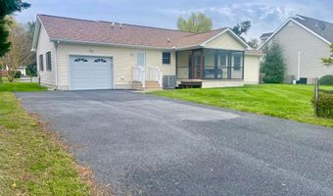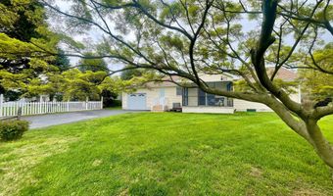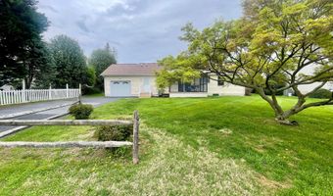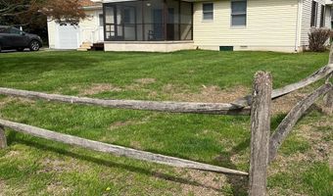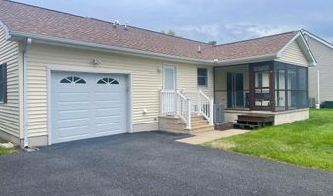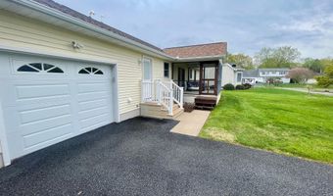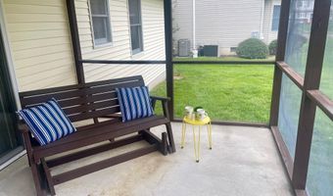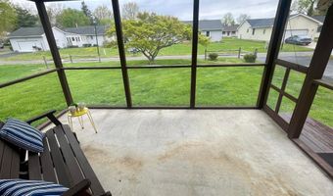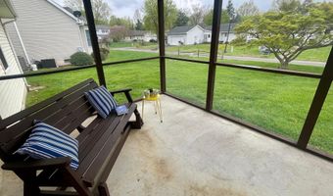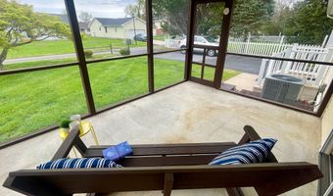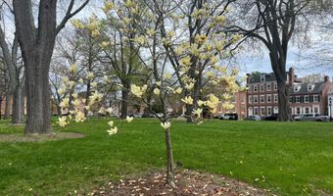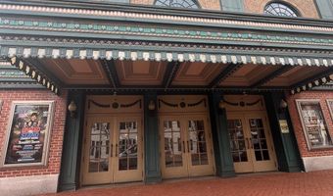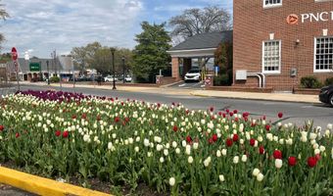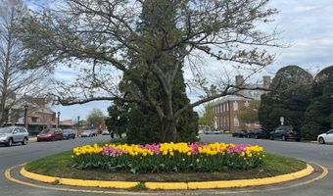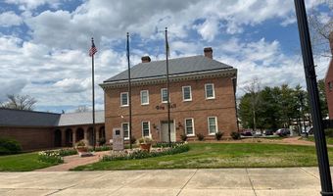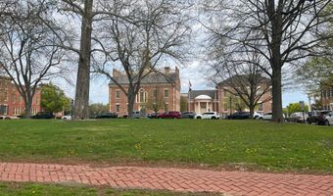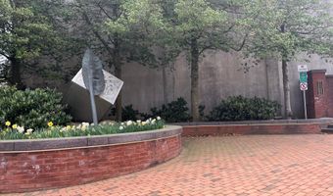956 WESTVIEW Ter Dover, DE 19904
Snapshot
Description
Welcome to your adorable new home, a charming ranch-style property located just outside the historic area of Old Dover, offering both modern updates and cozy warmth. This home feels practically brand new thanks to the extensive improvements made by the current owners. Step inside to discover brand-new Luxury Vinyl Plank flooring and fresh, soft-hued paint throughout, creating a bright and welcoming atmosphere. Both bathrooms have been thoughtfully upgraded with Moen brushed nickel faucets, new toilets, and elegant decorative lighting. The open-concept kitchen flows into the bright and airy dining room, and features new Corian countertops, new cabinetry, a double-well sink with a brushed nickel cathedral faucet, a brand-new disposal, and of course, all appliances will convey with the home.
As you enjoy your morning coffee, step through the light-filled sliding glass doors from the dining room into the cozy screened-in porch, where you can relax and take in the views of the well-manicured backyard. The spacious primary bedroom is a true retreat, offering an ensuite bathroom, a generous walk-in closet, and a ceiling fan for added comfort. The two additional bedrooms are both roomy with ample closet space, and one even features a ceiling fan for extra convenience.
This home also comes with several additional features that are sure to impress, including an attached one-car garage with a brand-new remote door and openers, a brand-new hot water heater, and a completely new HVAC system. Not to mention, a new roof was installed in 2021! If you’ve been looking for a beautifully updated, well-maintained home with the ease of one-level living, then this is the one for you!
Open House Showings
| Start Time | End Time | Appointment Required? |
|---|---|---|
| No |
More Details
Features
History
| Date | Event | Price | $/Sqft | Source |
|---|---|---|---|---|
| Listed For Sale | $324,900 | $233 | EXP Realty, LLC |
Taxes
| Year | Annual Amount | Description |
|---|---|---|
| $2,103 |
