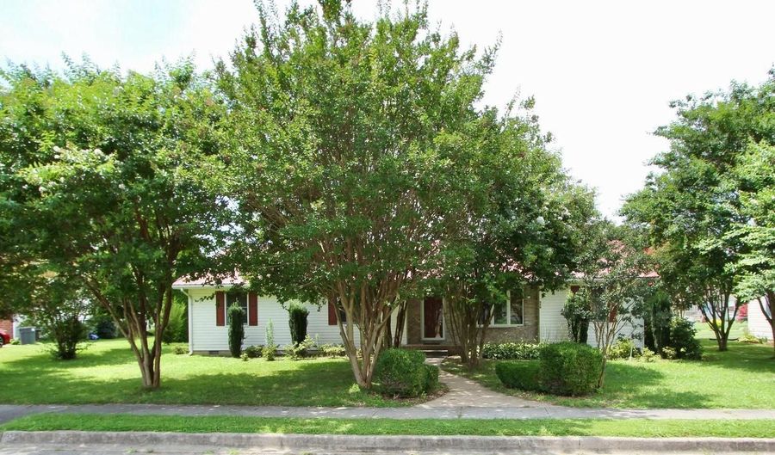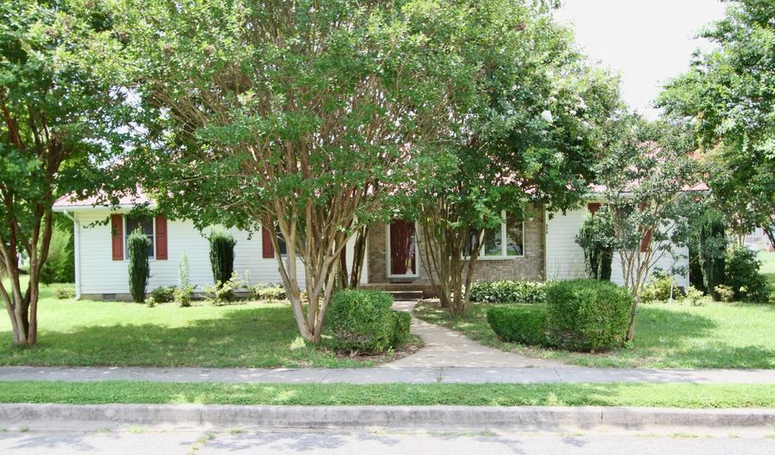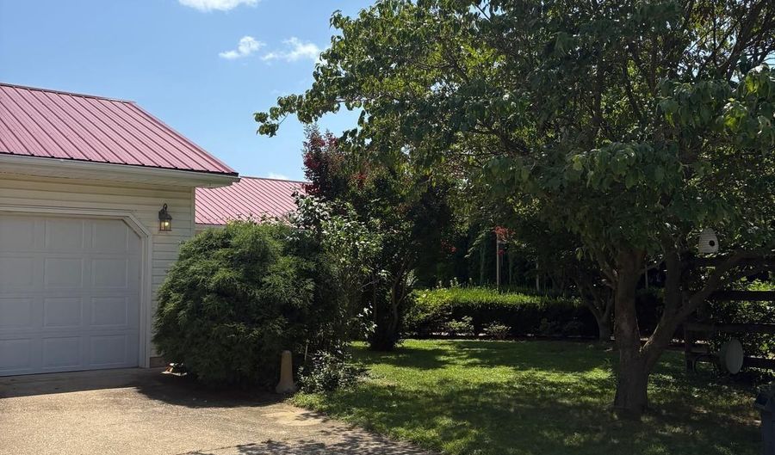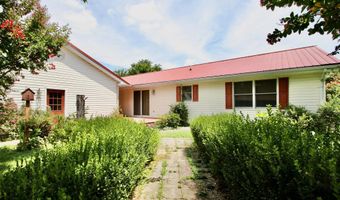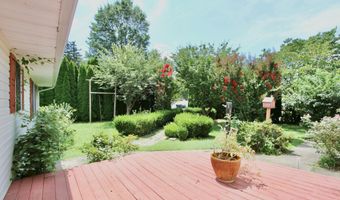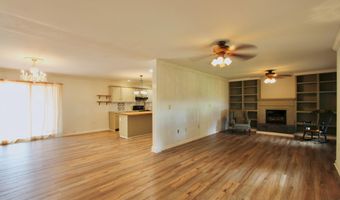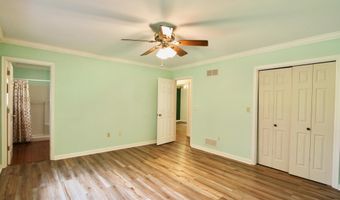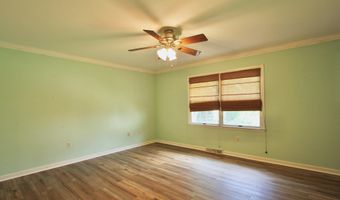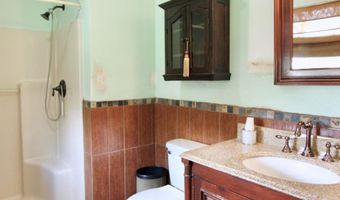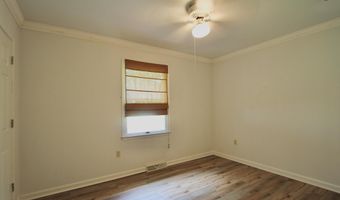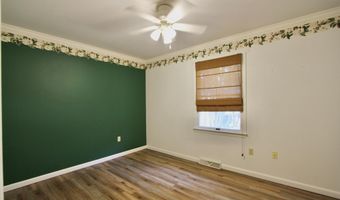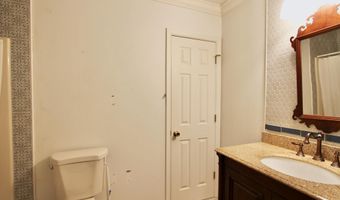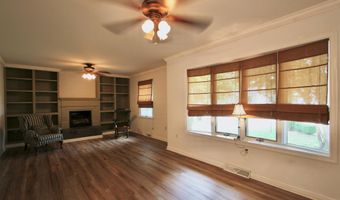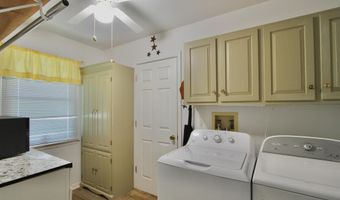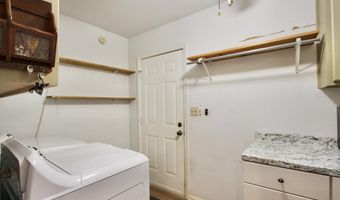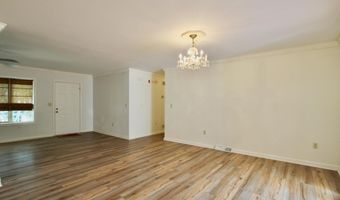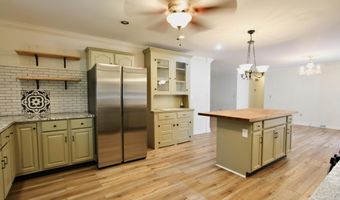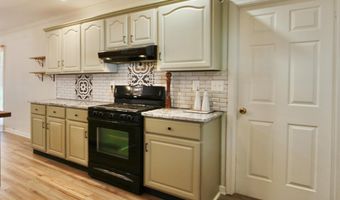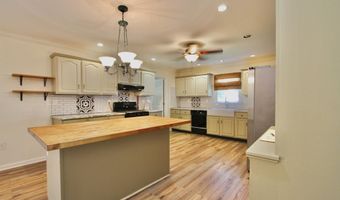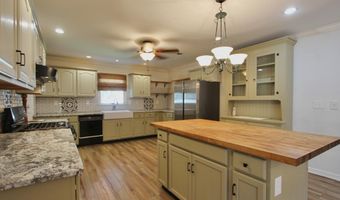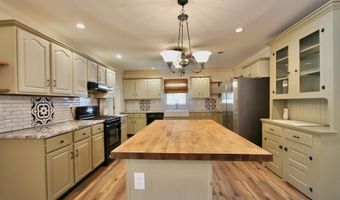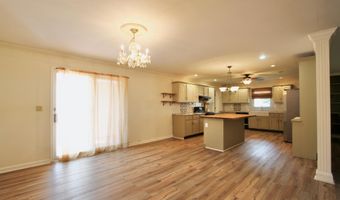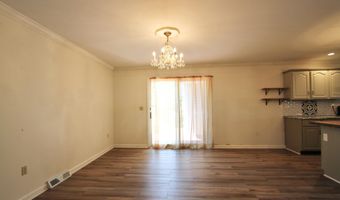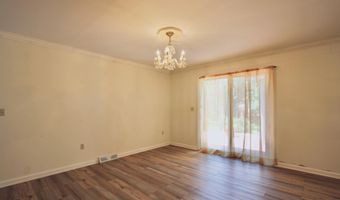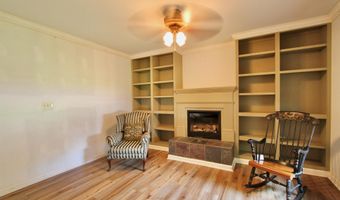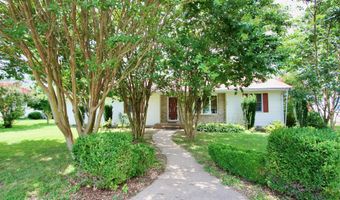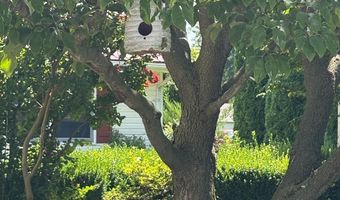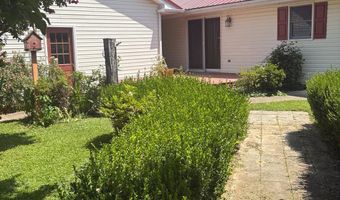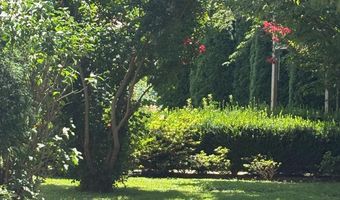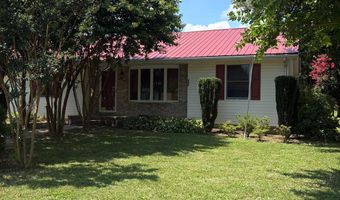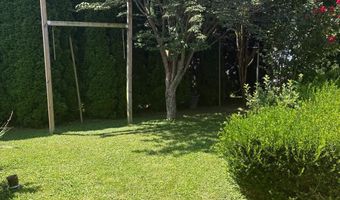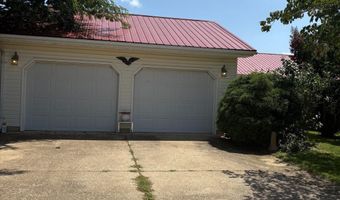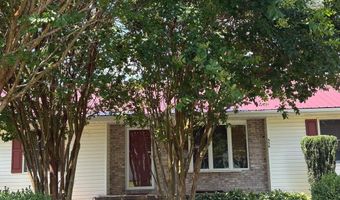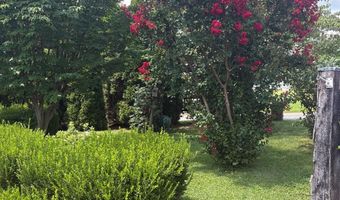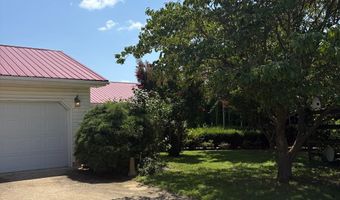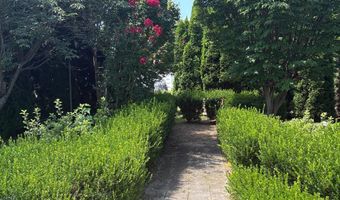This lovely home is conveniently located to shopping, hospitals, historic downtown Dover, museums, restuarants and more. All one level living at its best!. The spacious living room is accented by a wall of built in shelving around a gas fireplace making it a comfortable and cozy room to relax and entertain. The large window in the front allows for plenty of natural light. The dining room adjoins the kitchen and is has plenty of room for a table and additional dining furniture. The gourmet kitchen features an oversized kitchen island which is the center of kitchen gatherings. The granite counter tops, custom backsplash and stainless-steel appliances complete the beauty of this kitchen. The large farmhouse sink with a window to look out is perfect! The counter and cabinet space is so abundant and will meet all of your storage needs. Just off the kitchen is the laundry room with cabinets for storage and includes a washer, dryer. Access the garage through the laundry room. The three spacious bedrooms all have ceiling fans. The primary bedroom has an attached bathroom with tile flooring and a shower. The hall bath has ceramic flooring and a tub/shower. Enjoy the outdoors with a large deck some of it covered and the private back yard with nice landscaping. The oversized two car garage has two doors with two openers and there is an exterior door to the backyard. The garage is accessed by the alley to the rear of the property. Don't miss the opportunity to own this great home!
