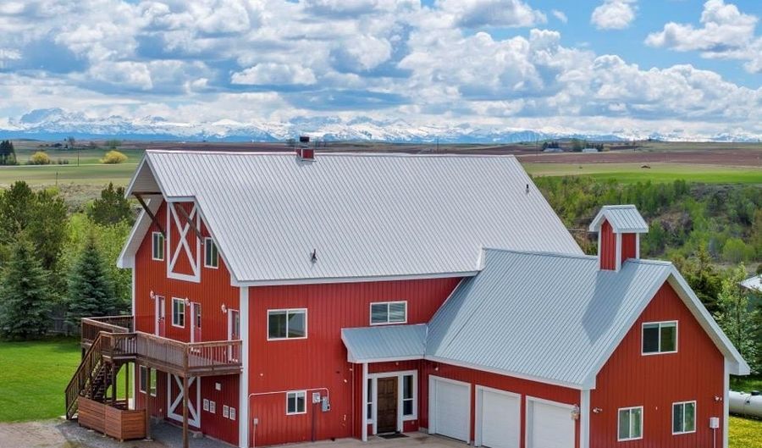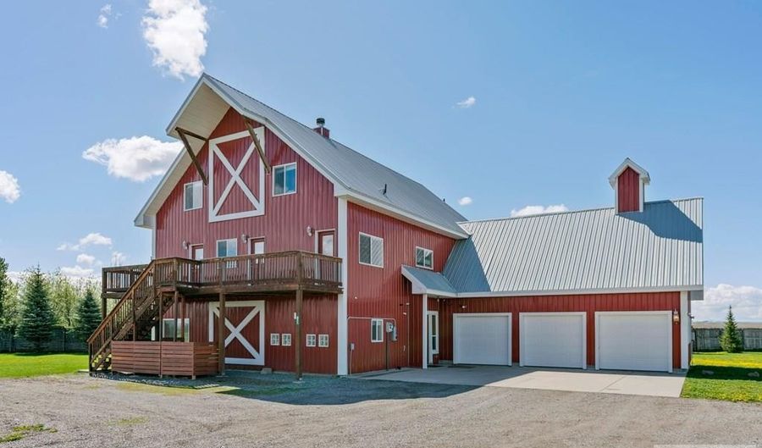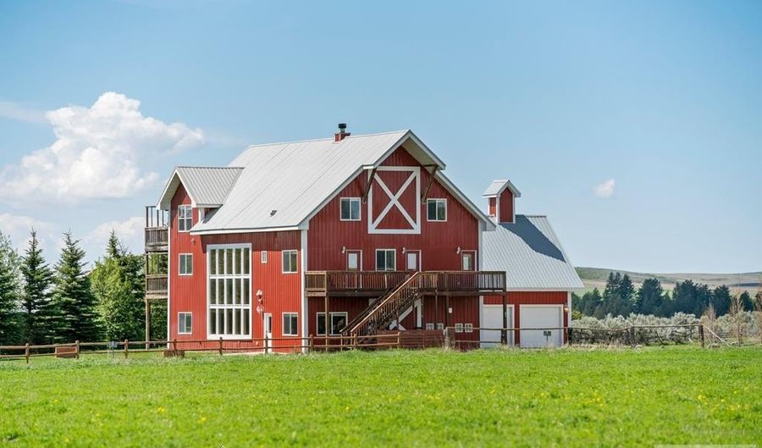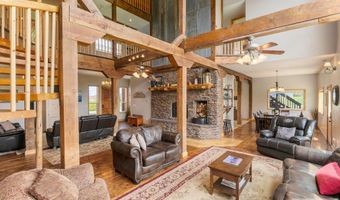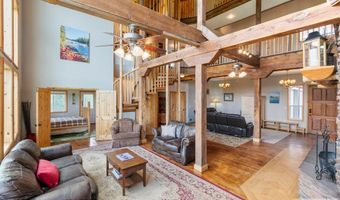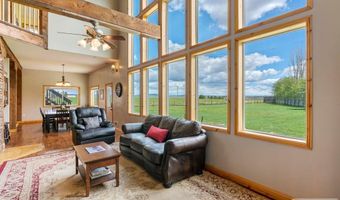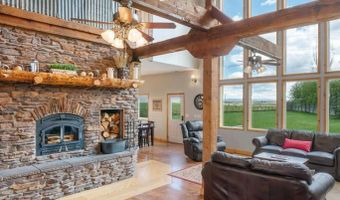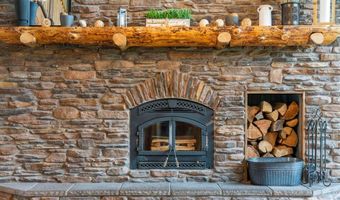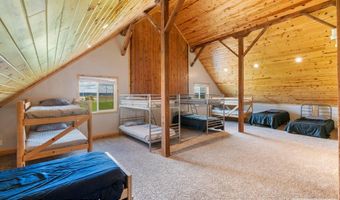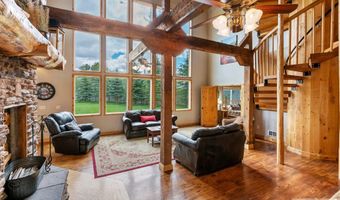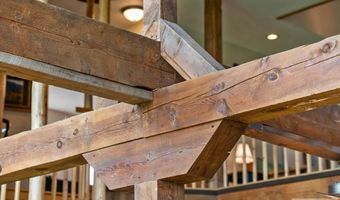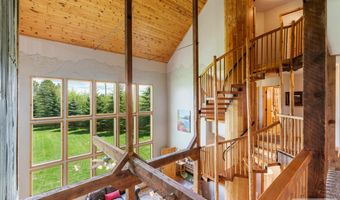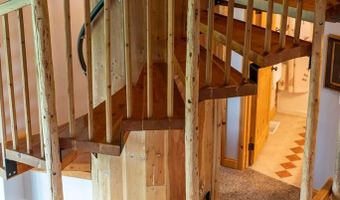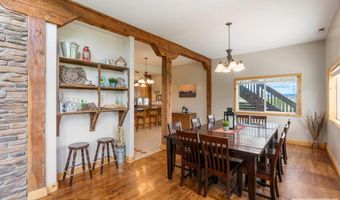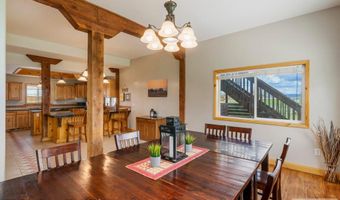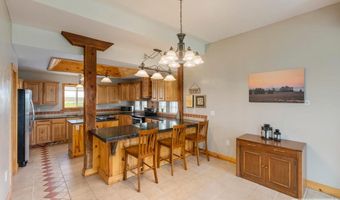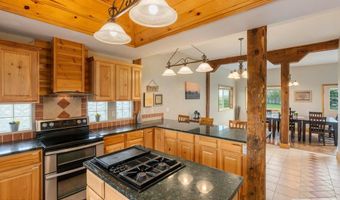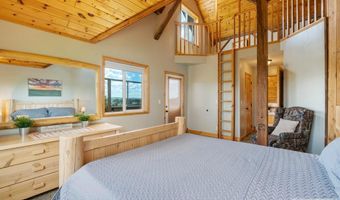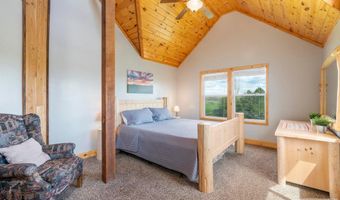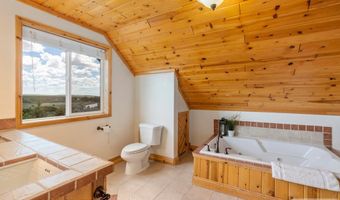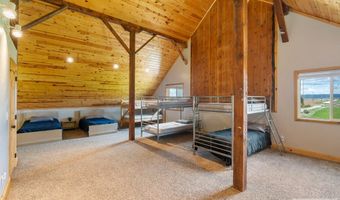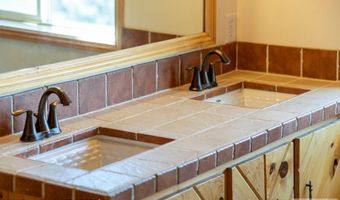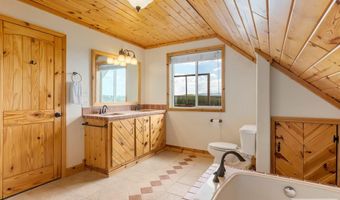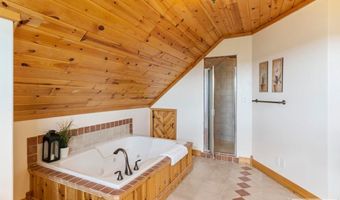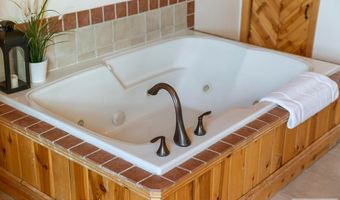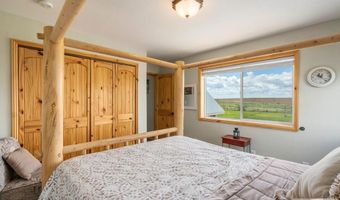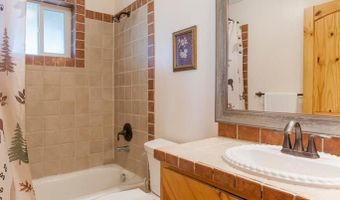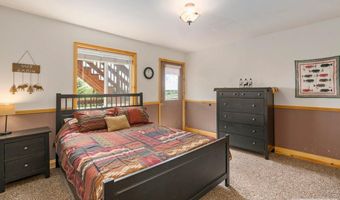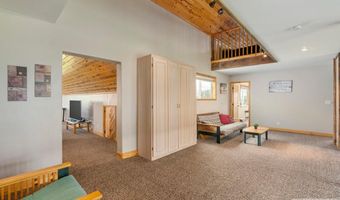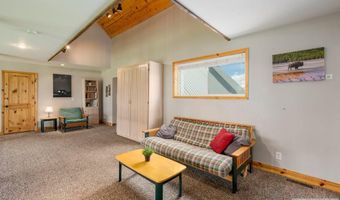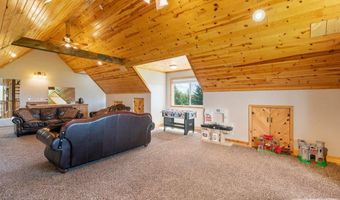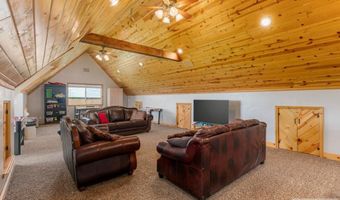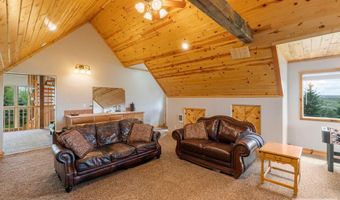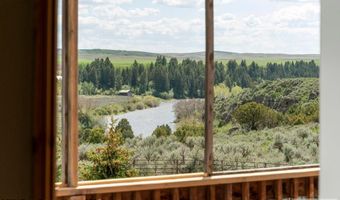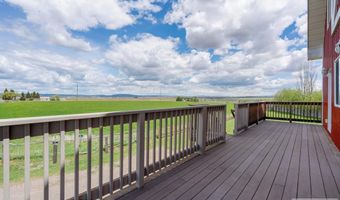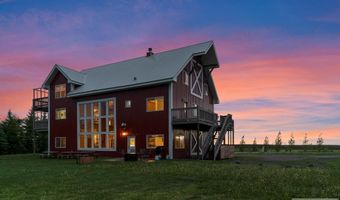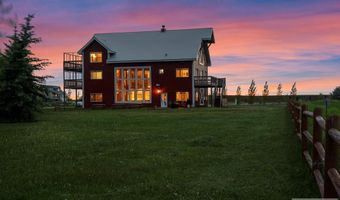This remarkable property would make an idyllic family retreat, vacation get-away, or vacation rental, averaging $80K in rental revenue per year. Set on a sunny bluff with views of the Tetons as well as the Fall River, this 7-bedroom, 4-bathroom home with over 5400 square feet has plenty of space for hosting and entertaining large groups and for reunions of all kinds. The custom woodwork throughout the home is a must-see, including a 3-story spiral staircase and hand-finished original wood from a 1920 barn from this very site. The ceilings in the living room are 40 feet tall. The voluminous interior and abundance of natural light give the home a truly grand feel. There are decks on each floor as well as an irrigated lawn, providing copious outdoor space. This property is close to world-class fishing on the Henry's Fork and Fall Rivers (among others) as well endless recreational opportunites like hunting, skiing, hiking, mountain biking ... The sun rises from behind the Tetons, and the sun sets with the pastoral landscape to the west - this is a must see experience to fully appreciate this beautiful location.
