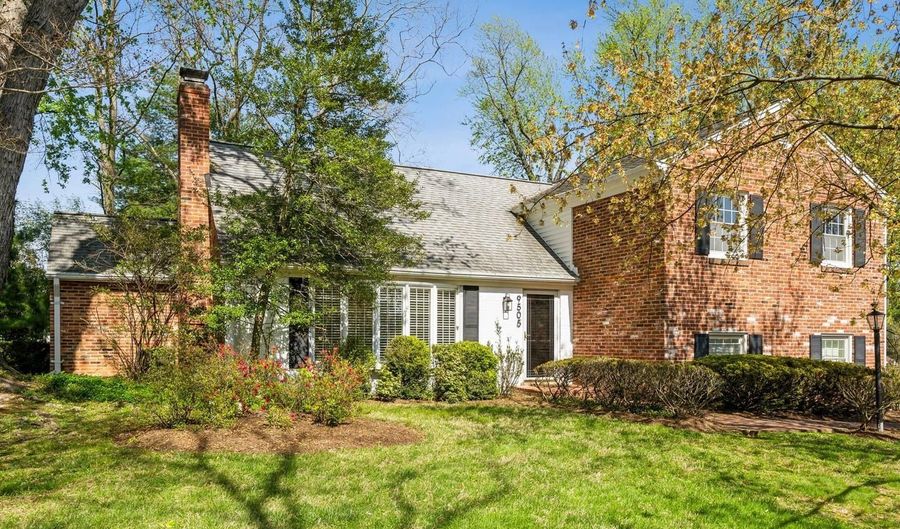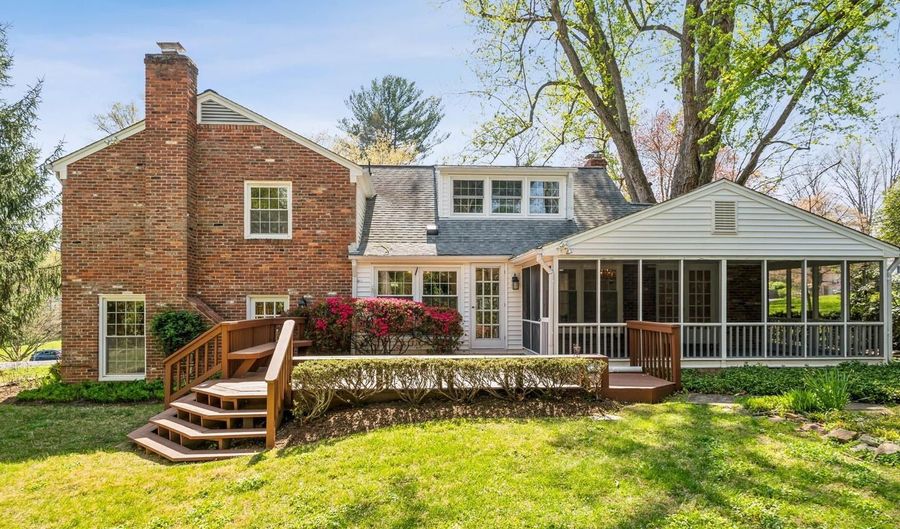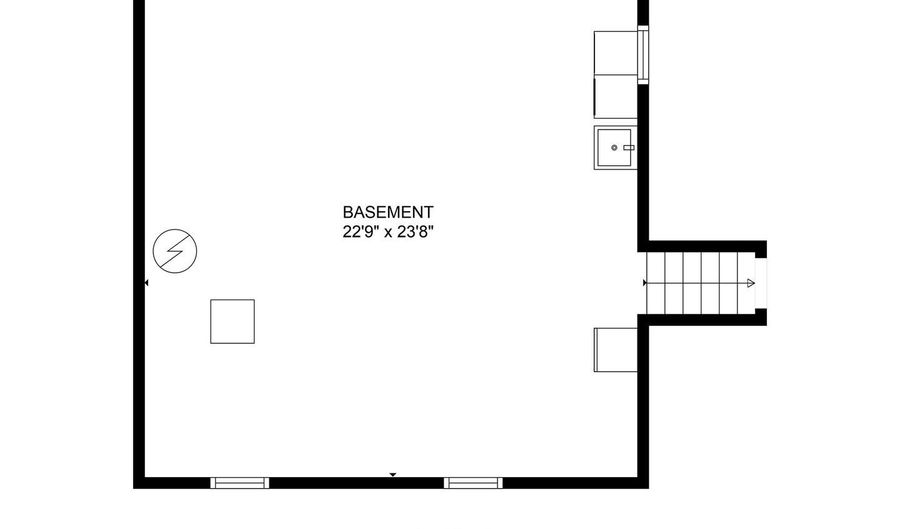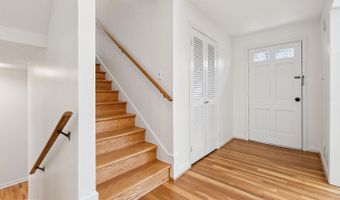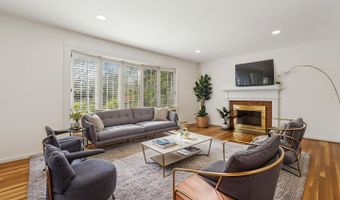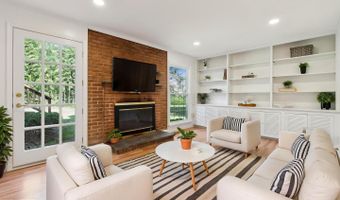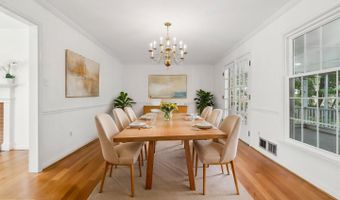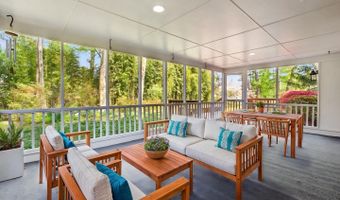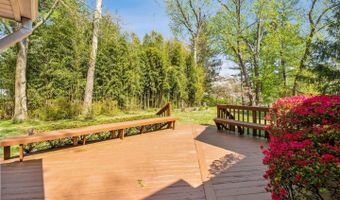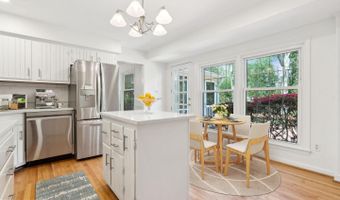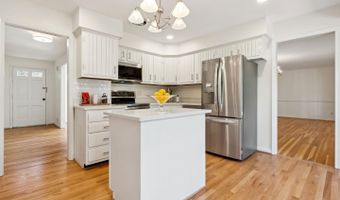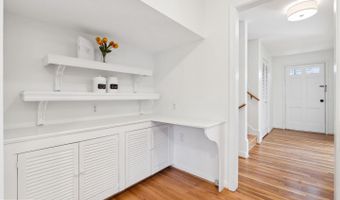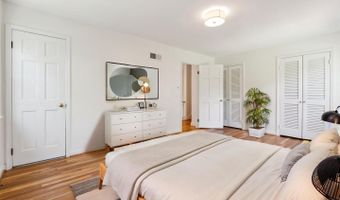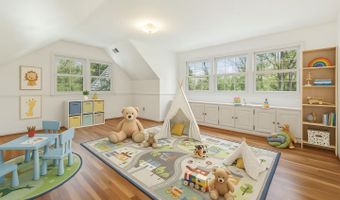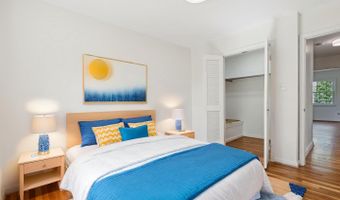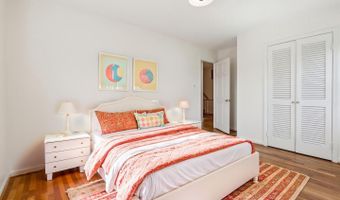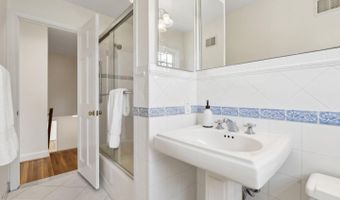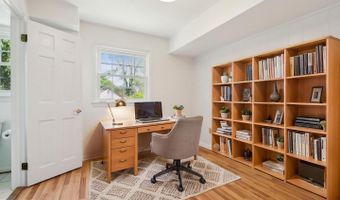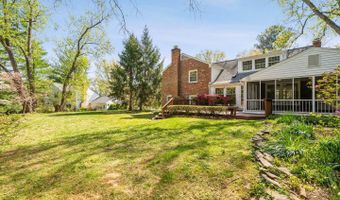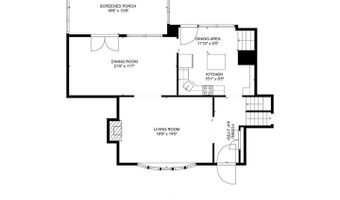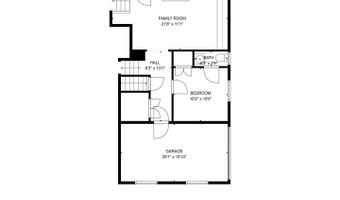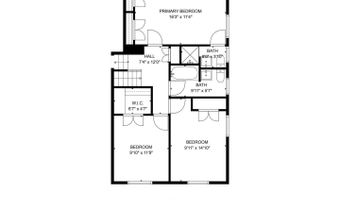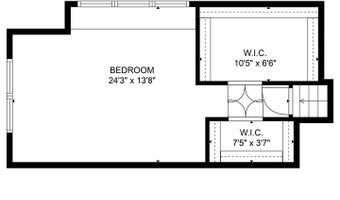9505 SEDDON Ct Bethesda, MD 20817
Snapshot
Description
NEW ON MARKET. Offered for the first time in over 50 years, this 5-bedroom, 2.5-bath home is ideally located on a generous half-acre cul-de-sac lot. Featuring fresh paint, new fixtures, refinished hardwood floors, replacement windows and thoughtful updates throughout, the home blends timeless charm with incredible potential. The main level offers a flowing layout, where the kitchen, dining, living room and family room connect with ease. The sunny eat-in kitchen with stainless steel appliances overlooks the expansive backyard, while the expanded formal dining room opens to a peaceful screen porch -a standout space with beautiful yard views. Wood-burning fireplaces in the living and family room add warmth and character. A main-level bedroom or office just off the communal living spaces includes an ensuite half bath, offering flexible use. Upstairs, you'll find a primary suite with a private ensuite bath, two additional bedrooms with a shared hall bath, and a spacious fifth bedroom that could be expanded to create a new primary bedroom suite. Additional highlights include an extremely private backyard, an attached 1-car garage, and an unfinished lower level with excellent storage or potential for future expansion. All of this in a prime Bethesda location, just minutes to major commuter routes, top-rated schools, shopping, and dining. Don't miss your chance to make this special home your own!
More Details
Features
History
| Date | Event | Price | $/Sqft | Source |
|---|---|---|---|---|
| Listed For Sale | $1,180,000 | $∞ | One Bethesda |
Taxes
| Year | Annual Amount | Description |
|---|---|---|
| $10,455 |
Nearby Schools
Elementary School Seven Locks Elementary | 0.3 miles away | KG - 05 | |
Elementary School Burning Tree Elementary | 1.6 miles away | KG - 05 | |
Elementary School Wyngate Elementary | 1.5 miles away | KG - 05 |
