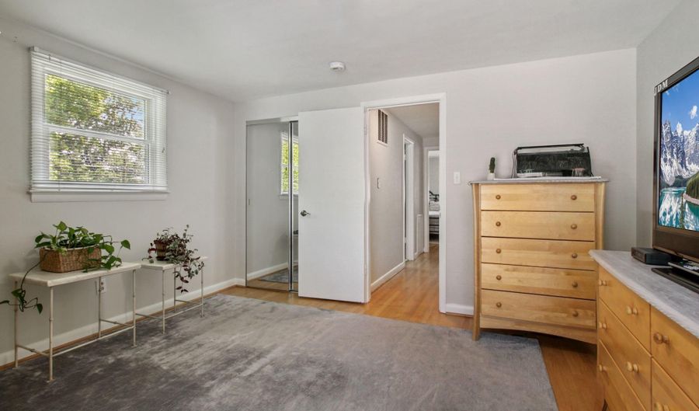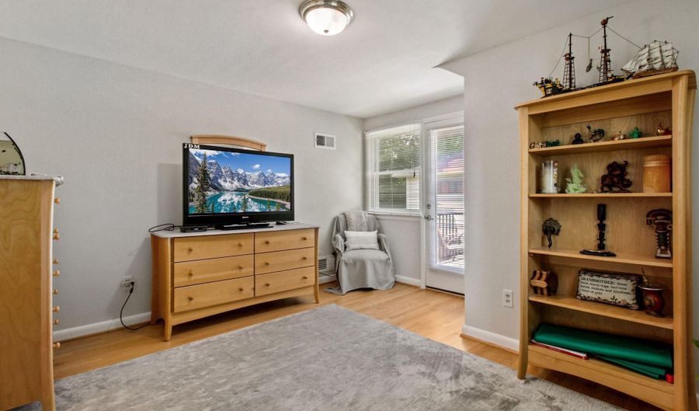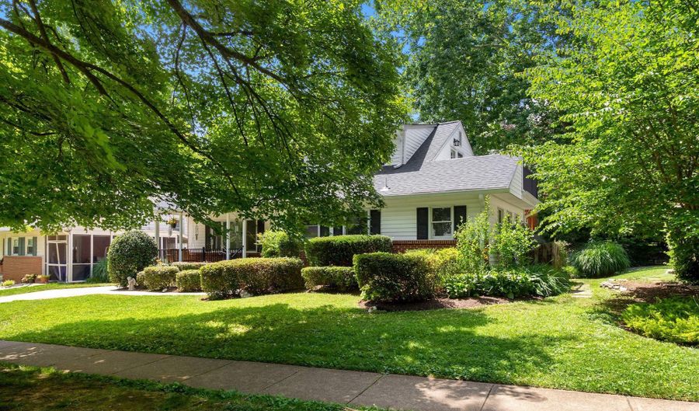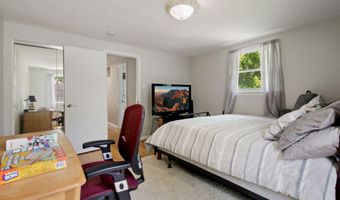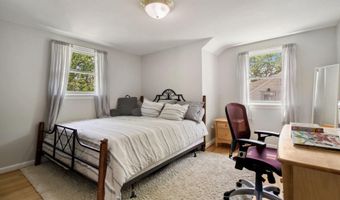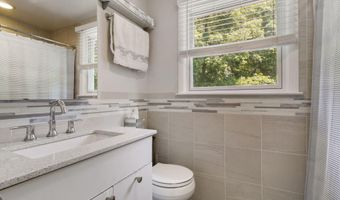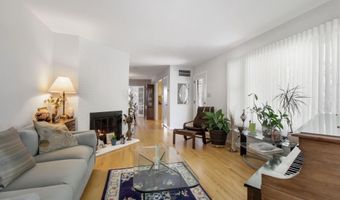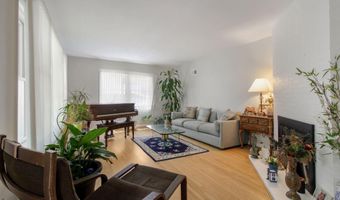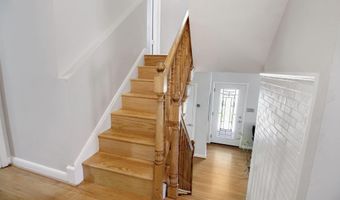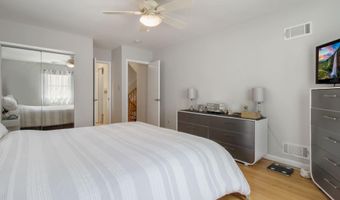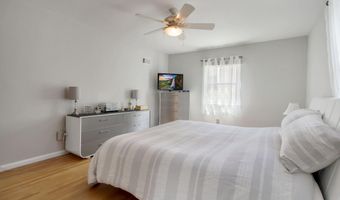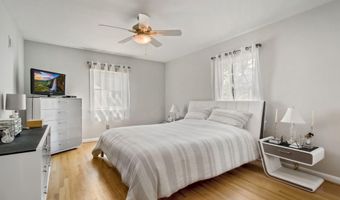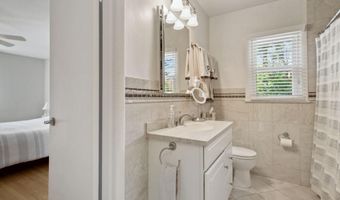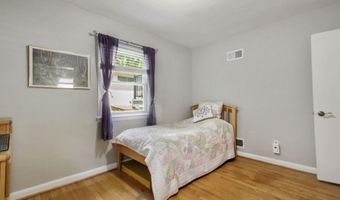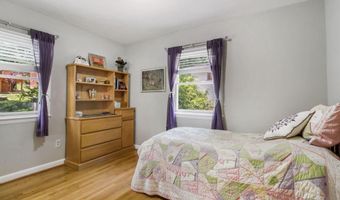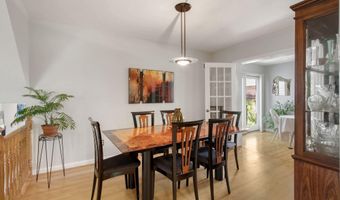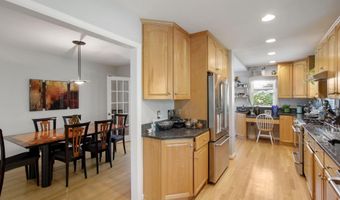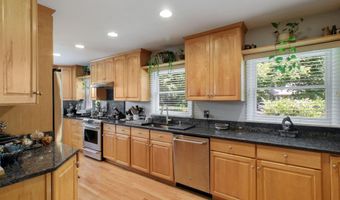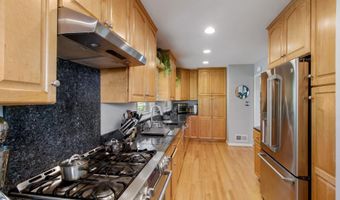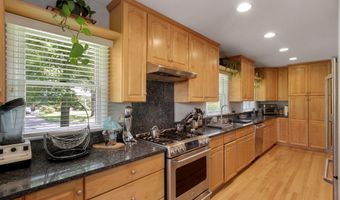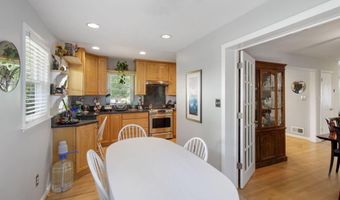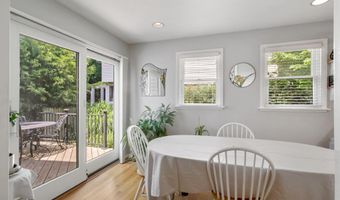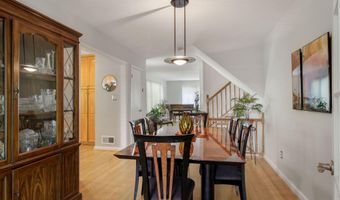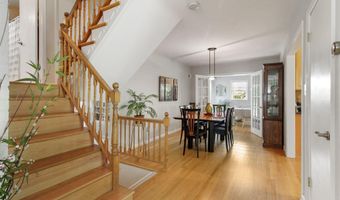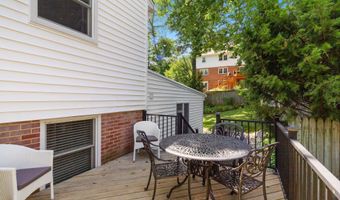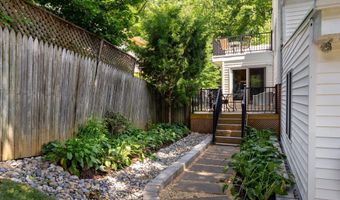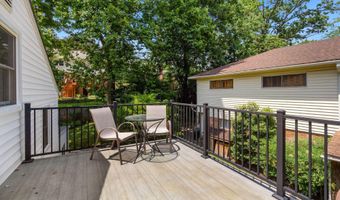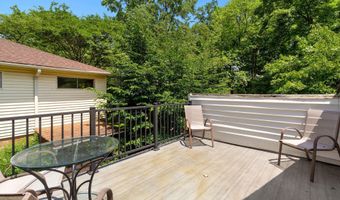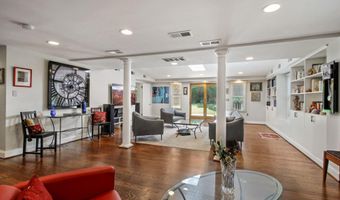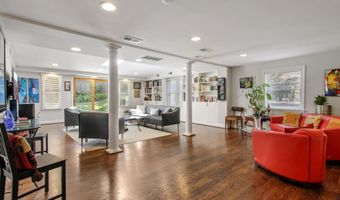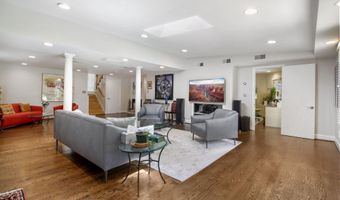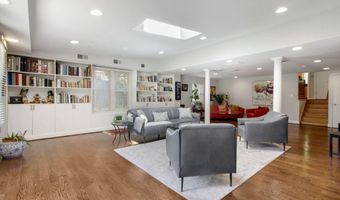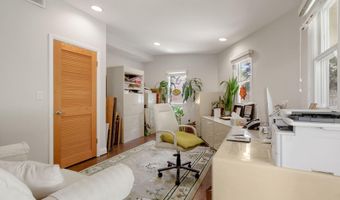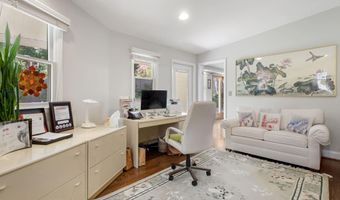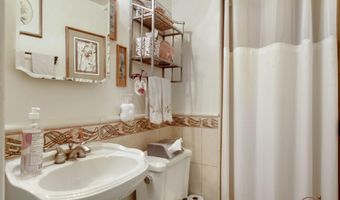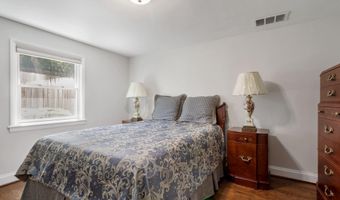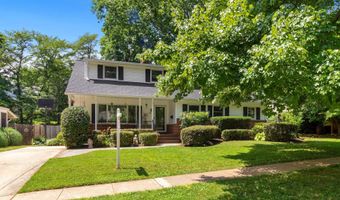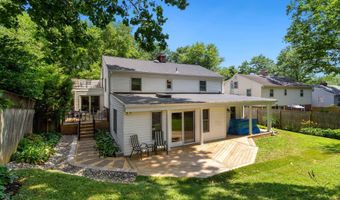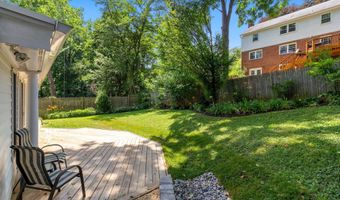9504 WADSWORTH Dr Bethesda, MD 20817
Snapshot
Description
BEAUTIFUL, SPACIOUS, RENOVATED 5 LEVEL SPLIT WITH 2 ADDITIONS: EXPANDED TABLE SPACE KITCHEN WITH SGD OPENS TO DECK AND BACKYARD, HUGE GREAT/FAMILY ROOM 30X20 WITH BUILT-INS & SKYLIGHT, SGD TO DECK & FENCED BACK YARD, OFFICE HAS SEPARATE ENTRANCE - OPENS TO DECK & BACKYARD. 5 BEDROOMS, OFFICE, 2 DECKS, FRONT PORCH WITH SWING. WALK TO WYNGATE ELEMENTARY SCHOOL, NORTH BETHESDA MIDDLE SCHOOL. CLOSE TO SHOPPING, 495, 270, YMCA, RESTAURANTS, LIBRARY, DOWNTOWN BETHESDA, NIH.
2 ZONED HVAC, NEWER ROOFS, WALKABLE ROOF OFF UPSTAIRS BEDROOM. LOTS OF STORAGE IN BASEMENT & PULL DOWN STAIRS TO ATTIC WITH LIGHT & PARTIALLY FLOORED. LARGEST SPLIT PLUS ADDITIONS. GREAT SPACE!
ALSO FOR SALE - $1,199,900
AGENT/OWNER
GCAAR APPLICATION.
More Details
Features
History
| Date | Event | Price | $/Sqft | Source |
|---|---|---|---|---|
| Price Changed | $5,700 -2.56% | $2 | RE/MAX Excellence Realty | |
| Listed For Rent | $5,850 | $2 | RE/MAX Excellence Realty |
Taxes
| Year | Annual Amount | Description |
|---|---|---|
| $0 |
Nearby Schools
Elementary School Wyngate Elementary | 0.2 miles away | KG - 05 | |
Middle School North Bethesda Middle | 0.5 miles away | 06 - 08 | |
Elementary School Ashburton Elementary | 0.5 miles away | PK - 05 |
