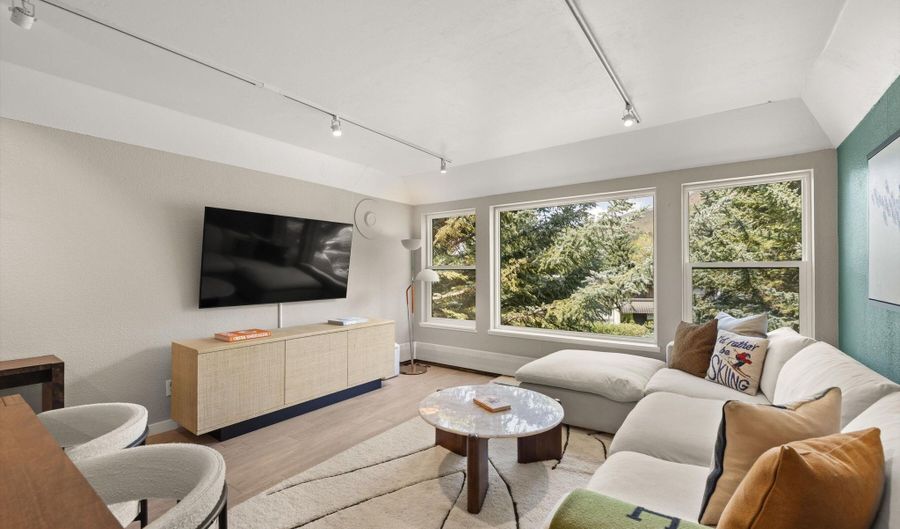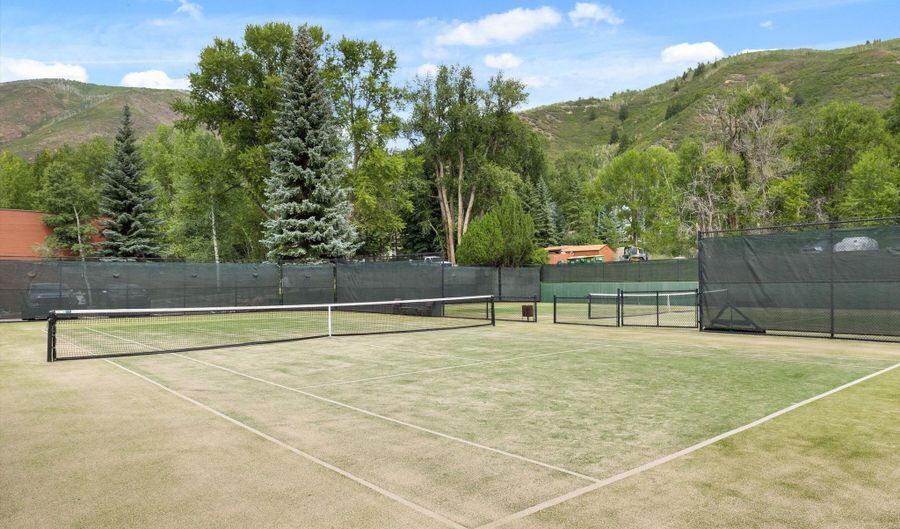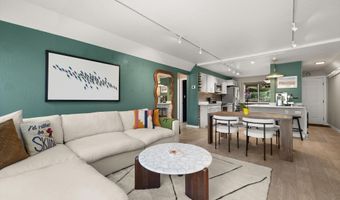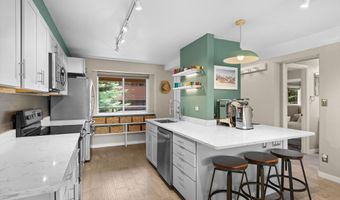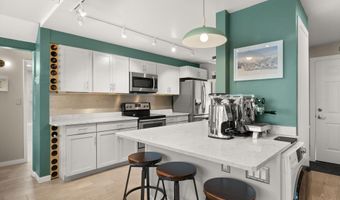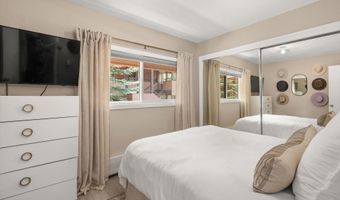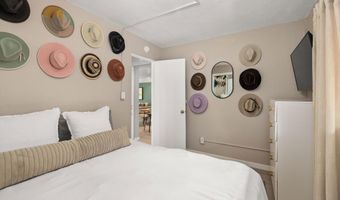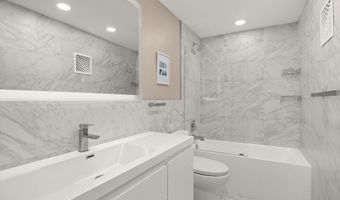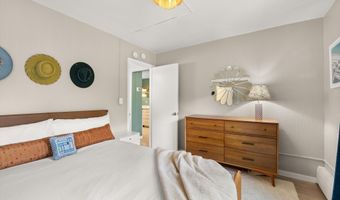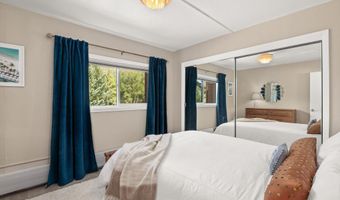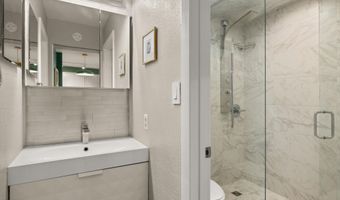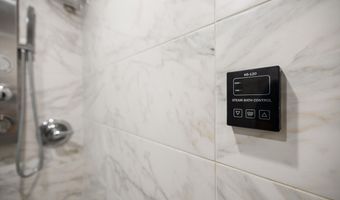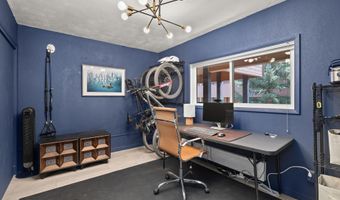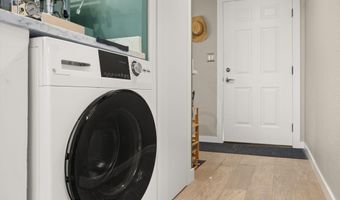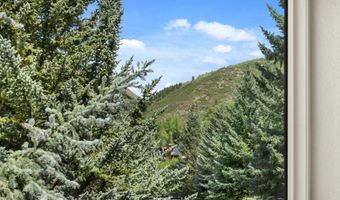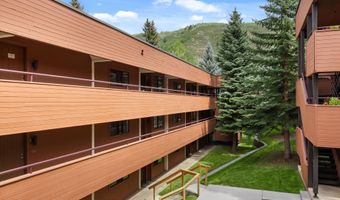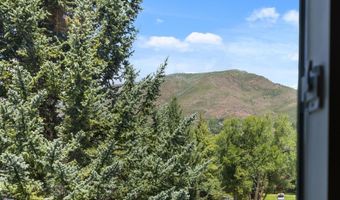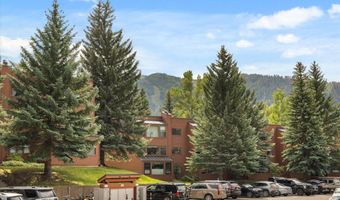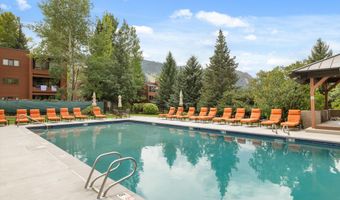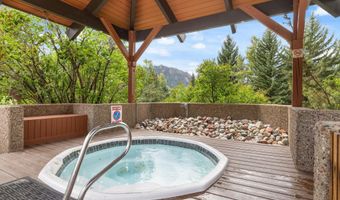950 VINE St Aspen, CO 81611
Snapshot
Description
Fully remodeled in 2021, this top-floor 3-bedroom, 2-bath Hunter Creek condo combines luxe modern finishes with a sought-after Aspen location. Bright and welcoming interior spaces are bathed in natural light, accented by custom lighting throughout. Features include a steam shower, in-unit washer/dryer combo, new vinyl windows and closet doors, custom baseboard heater covers, intelligent lighting, and updated appliances, flooring, and countertops.
Conveniently located steps from the extensive Smuggler, Hunter Creek trail network, this home is also connected to downtown and the slopes via the Hunter Creek shuttle (every 20 minutes). Aspen's dining, shopping and recreation are all a scenic stroll or quick bus ride away. Community amenities include a pool, two hot tubs, tennis courts, and shared grills, all offering both comfort and convenience in the heart of Aspen.
More Details
Features
History
| Date | Event | Price | $/Sqft | Source |
|---|---|---|---|---|
| Listed For Sale | $2,495,000 | $2,439 | Douglas Elliman Real Estate-Hyman Ave |
Expenses
| Category | Value | Frequency |
|---|---|---|
| Home Owner Assessments Fee | $1,288 | Monthly |
Taxes
| Year | Annual Amount | Description |
|---|---|---|
| 2024 | $4,636 |
Nearby Schools
Elementary School Aspen Elementary School | 1.9 miles away | PK - 04 | |
High School Aspen High School | 1.9 miles away | 09 - 12 | |
Middle School Aspen Middle School | 1.9 miles away | 05 - 08 |

