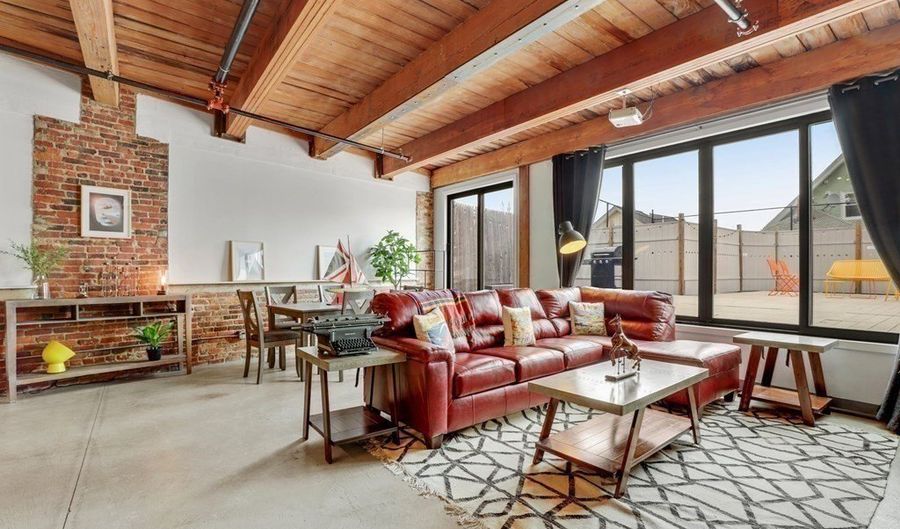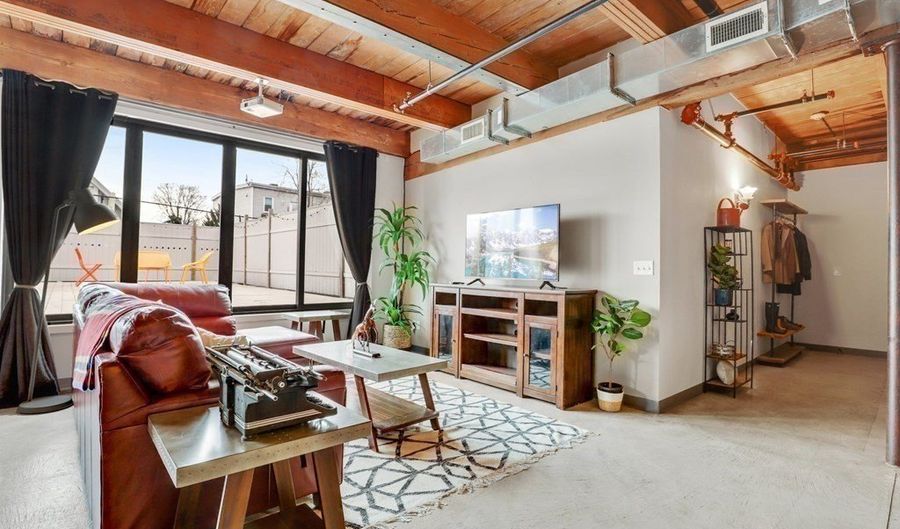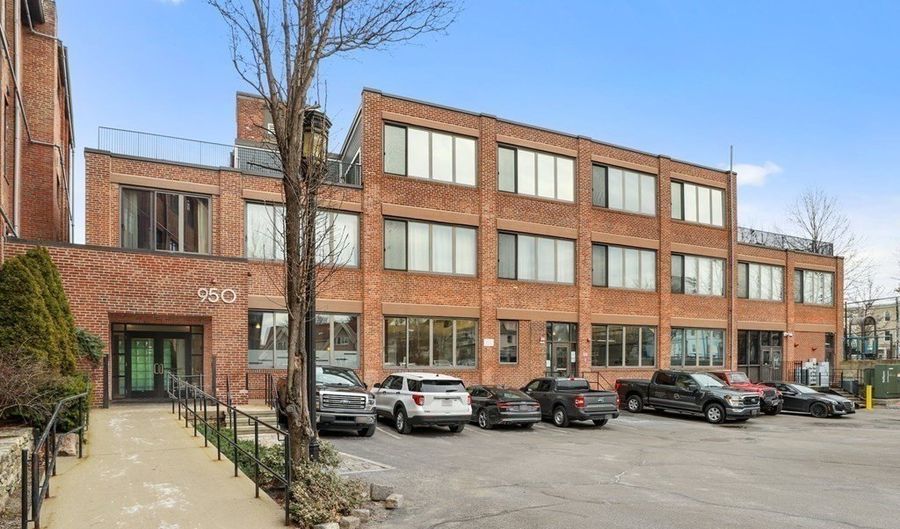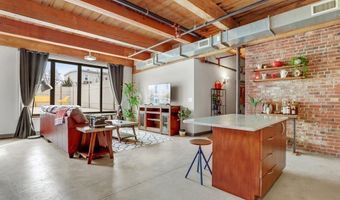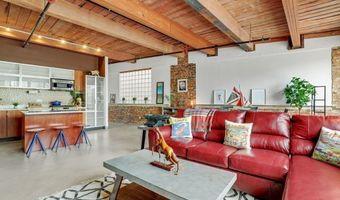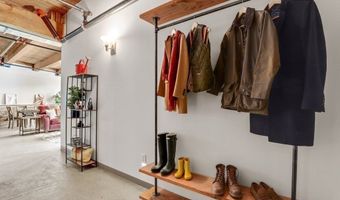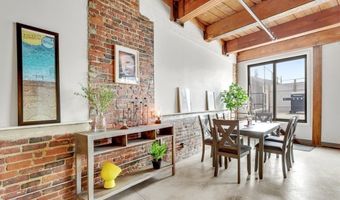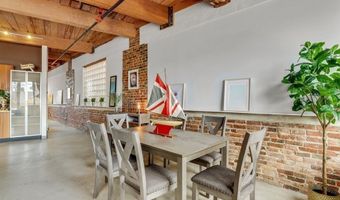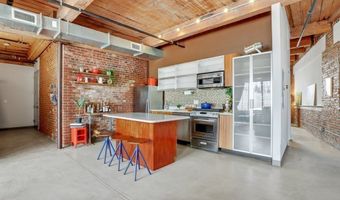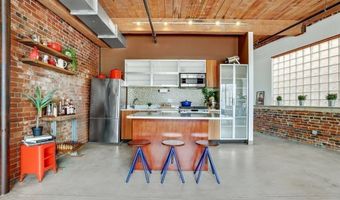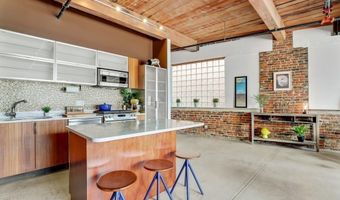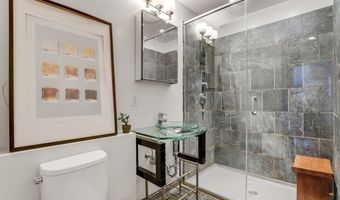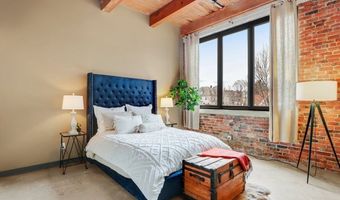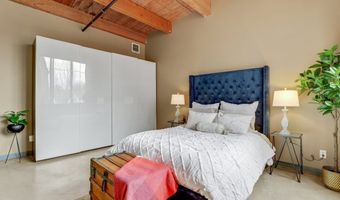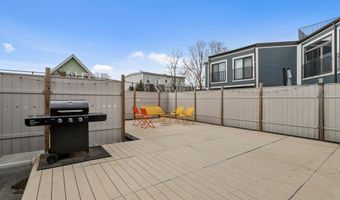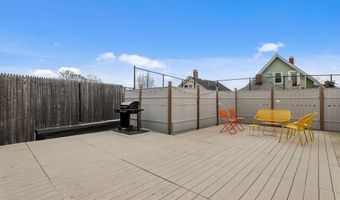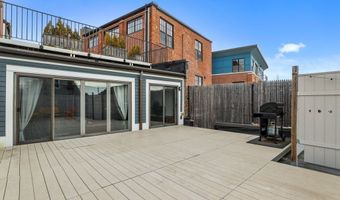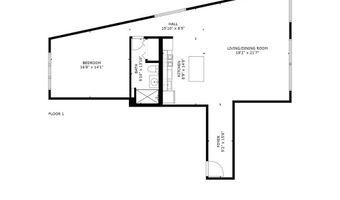950 Dorchester Ave 205 Boston, MA 02125
Snapshot
Description
Discover over 1,000 sqft of meticulously designed industrial-chic living space, crowned by an expansive 550+ sq. ft. private composite roof deck. Every detail in this professionally managed elevator-building's gem whispers sophistication. Find the perfect harmony between modern elegance and raw character with exposed brick, original wood beams, and polished concrete floors. The contemporary kitchen is a culinary dream, boasting sleek cabinetry, a central island, gleaming marble countertops, and top-tier stainless steel appliances. Sunlight streams through oversized windows, illuminating the open-concept living and dining areas. Beyond the aesthetics, convenience reigns supreme with in-unit laundry, a dedicated parking spot in a secure lot, and additional basement storage. Moments from JFK/UMass Red Line T-stop, major highways, and the vibrant pulse of downtown Boston, as well as local gems as the Ryan Playground, Dorchester Market, and Banshee restaurant, are only a minute walk!
More Details
Features
History
| Date | Event | Price | $/Sqft | Source |
|---|---|---|---|---|
| Price Changed | $3,750 -6.25% | $4 | Engel & Völkers Boston | |
| Price Changed | $4,000 -11.11% | $4 | Engel & Völkers Boston | |
| Listed For Rent | $4,500 | $4 | Engel & Völkers Boston |
Nearby Schools
Elementary School William E Russell | 0.2 miles away | PK - 05 | |
Elementary School Roger Clap | 0.4 miles away | PK - 05 | |
Elementary School Edward Everett | 0.3 miles away | PK - 05 |
