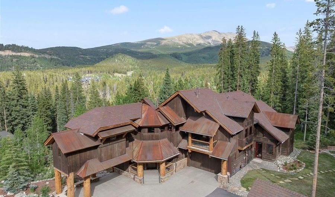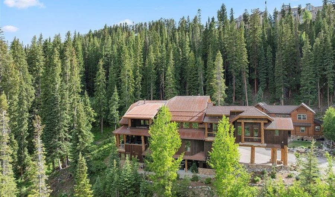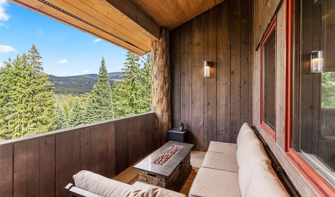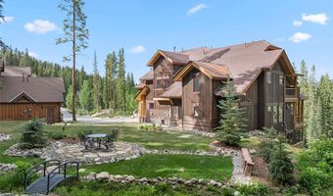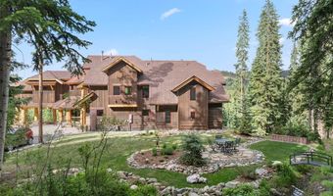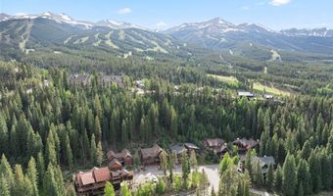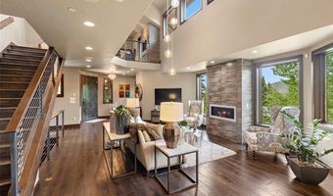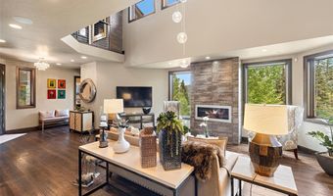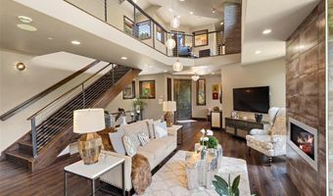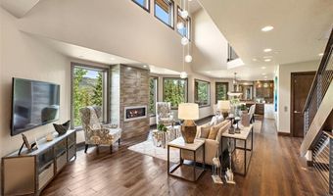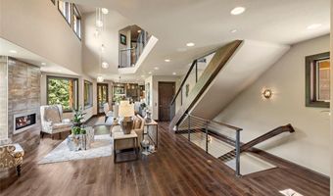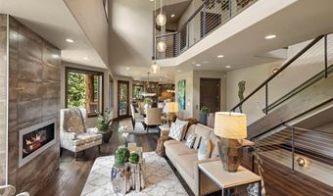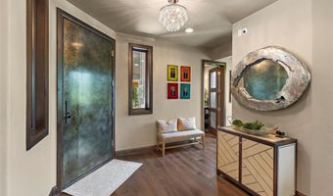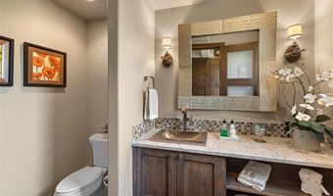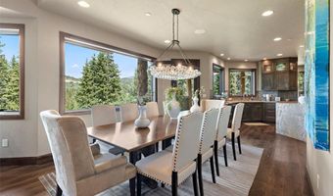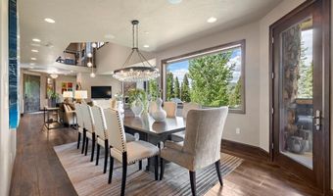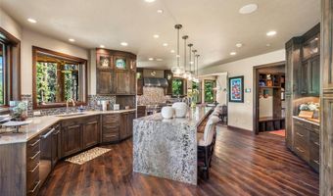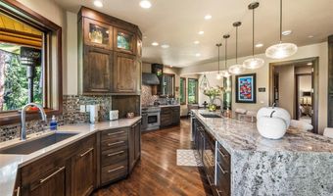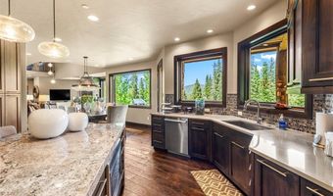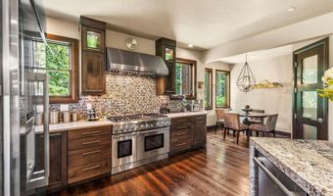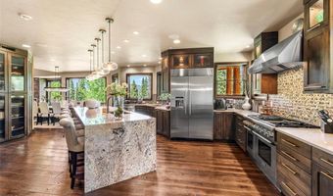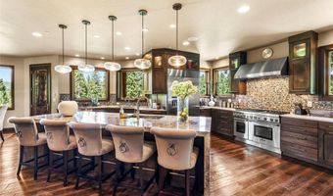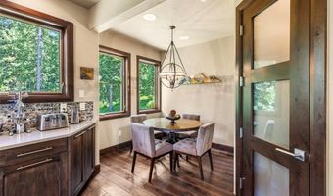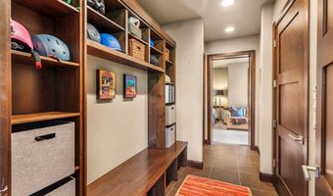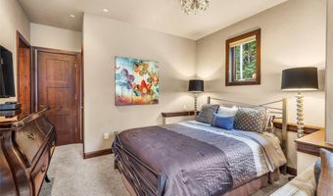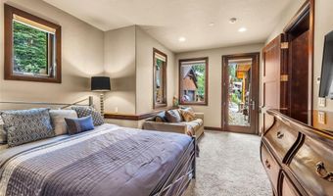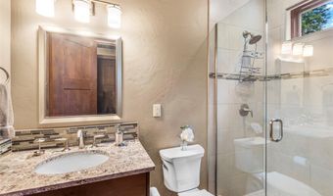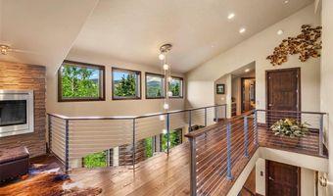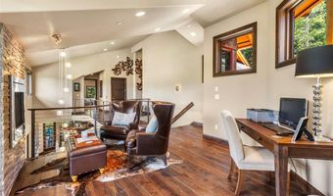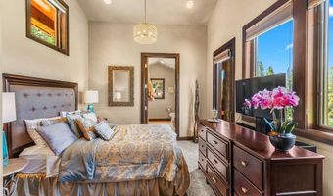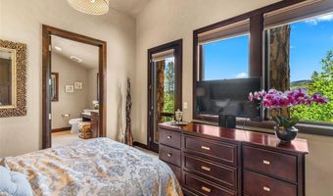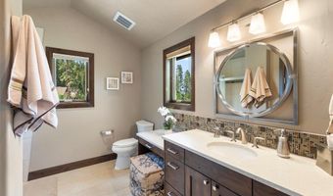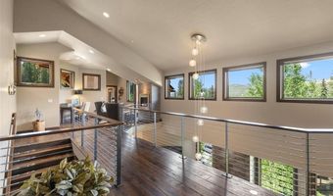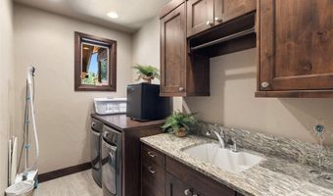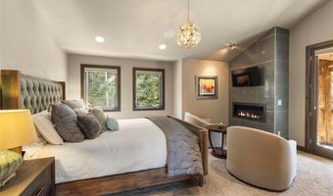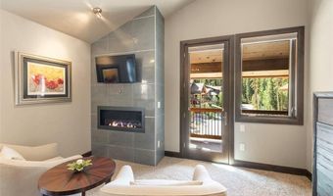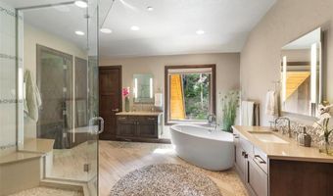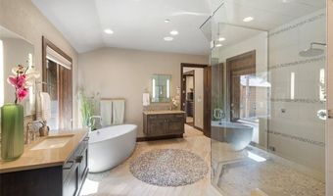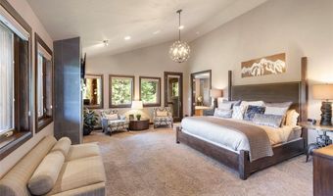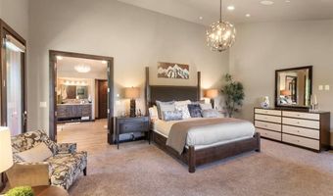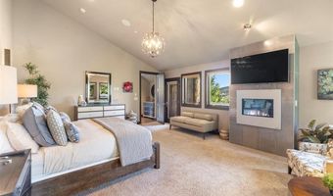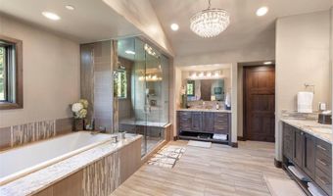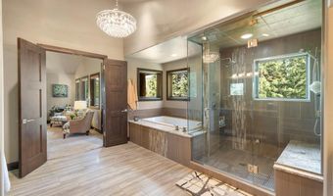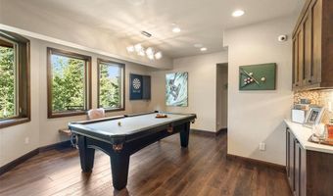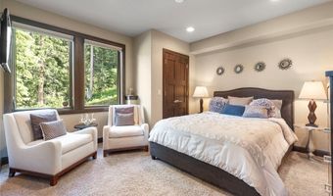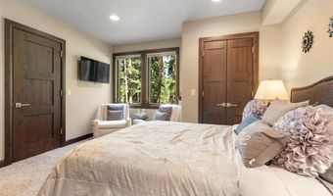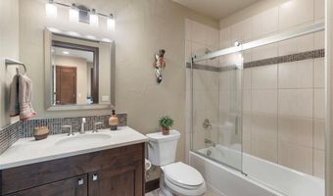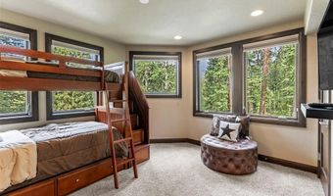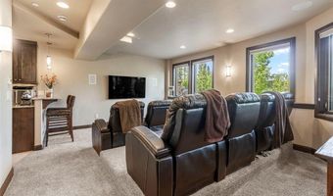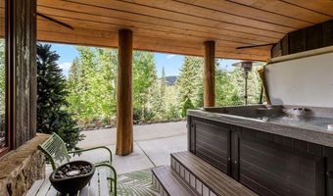95 VICTORY Ln Breckenridge, CO 80424
Snapshot
Description
Just a 7-minute walk or ski to the base of Peak 9 and downtown Breckenridge, this stunning 6-bedroom, 8-bath, 6,043 sq ft mountain retreat is nestled on a large, wooded lot at the end of a quiet street in the exclusive Warriors Preserve neighborhood. A Parade of Homes winner, this custom-built residence earned 6 of 8 awards the year it was showcased — and it’s easy to see why.
With an open, modern floor plan and abundant natural light, the home features soaring windows and multiple decks that showcase sweeping views of Baldy Mountain. Thoughtfully designed for luxury and function, it includes two expansive primary suites, a private nanny’s quarters with a separate entrance, and an elevator that services all levels of the home.
Ideal for entertaining, the chef’s kitchen offers a generous breakfast nook, oversized bar area, and ample space for dining and gathering. The lower level includes a media room and pool table area — the perfect setting for après-ski relaxation or cozy nights in. After a day on the mountain, unwind in your private outdoor hot tub, surrounded by trees and alpine serenity.
The home also features multiple gas fireplaces, a two-car attached garage with two additional covered parking spaces, and unmatched privacy, bordered by mature forest and steps from national trails.
This is true luxury mountain living — where timeless design, premier location, and exceptional craftsmanship converge in a rare alpine offering.
More Details
Features
History
| Date | Event | Price | $/Sqft | Source |
|---|---|---|---|---|
| Listed For Sale | $7,200,000 | $1,192 | Slifer Smith & Frampton R.E. |
Taxes
| Year | Annual Amount | Description |
|---|---|---|
| 2024 | $13,985 |
