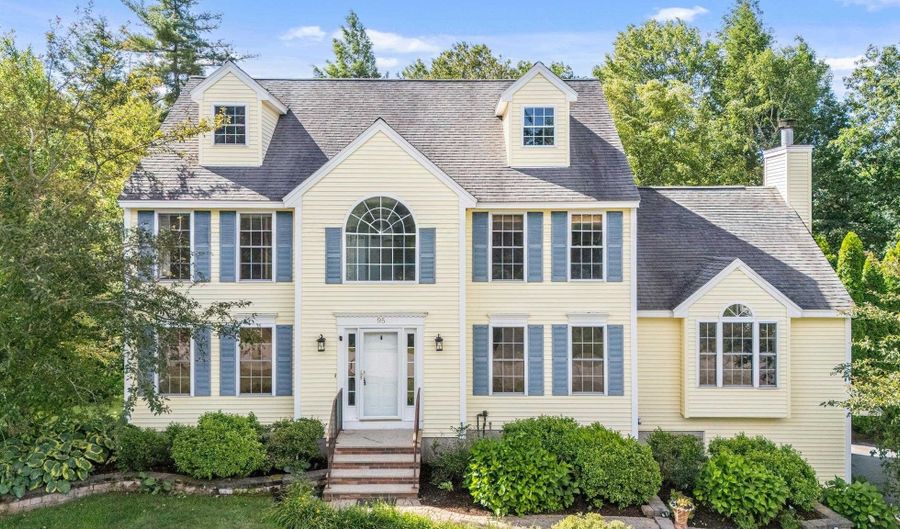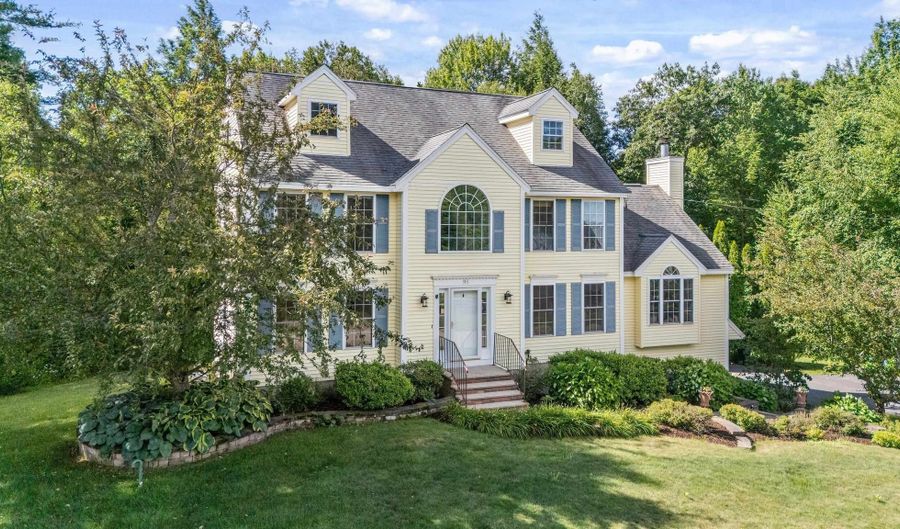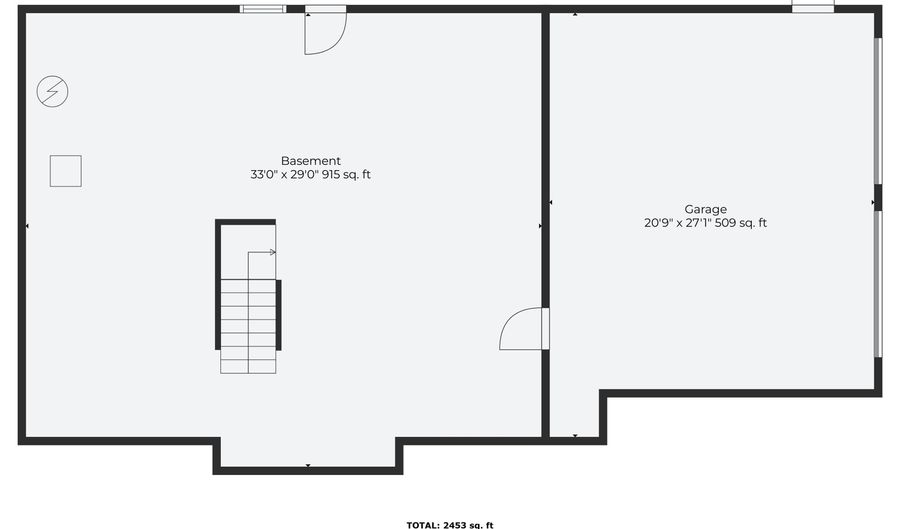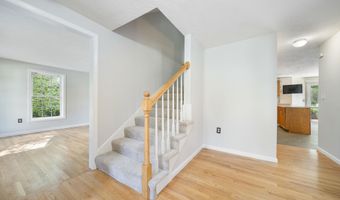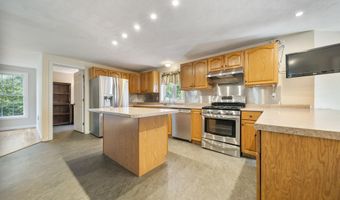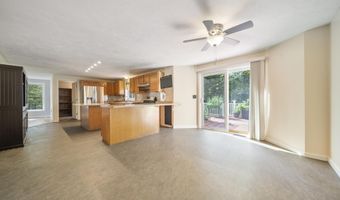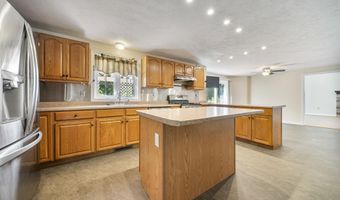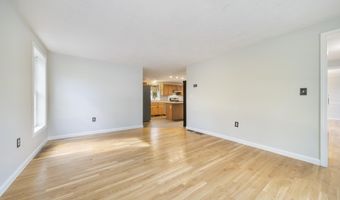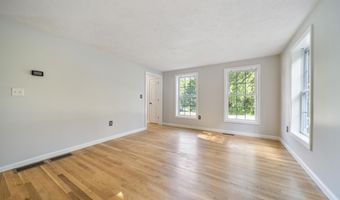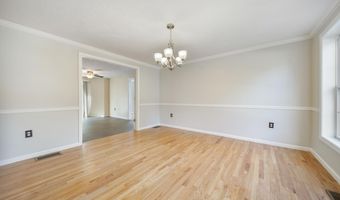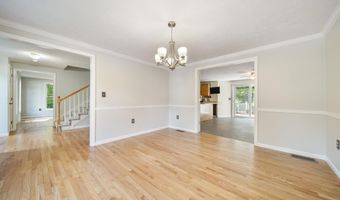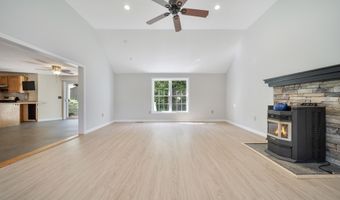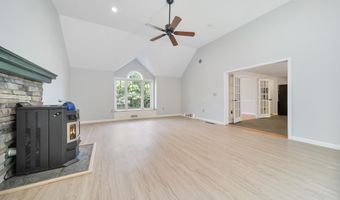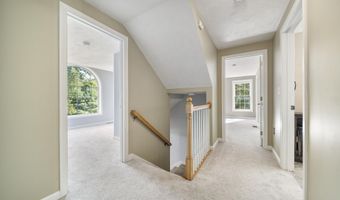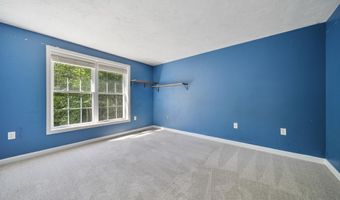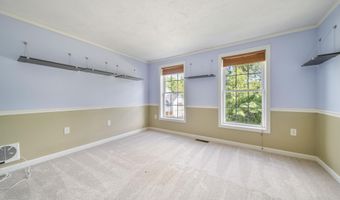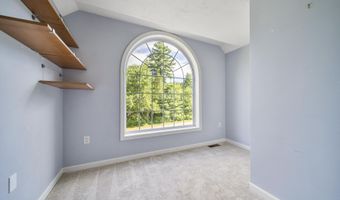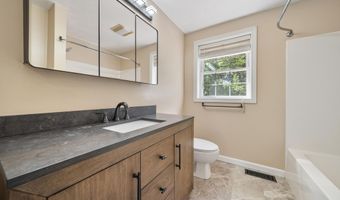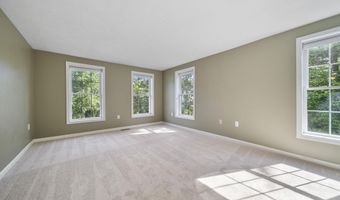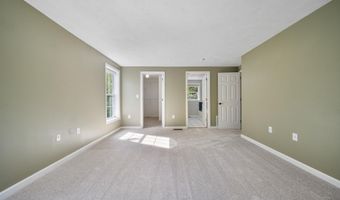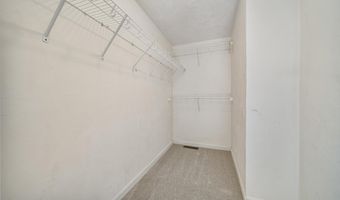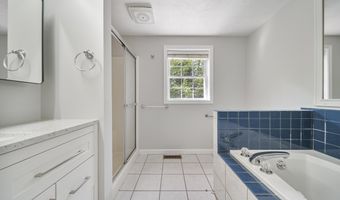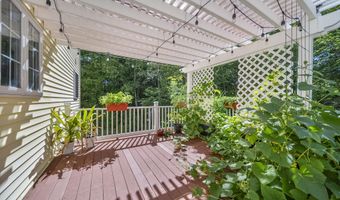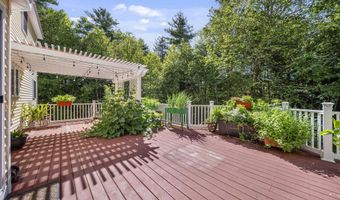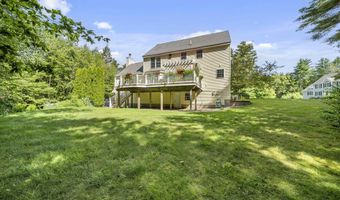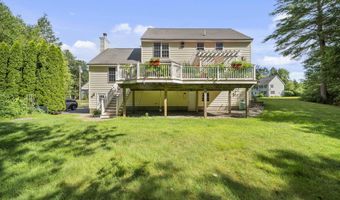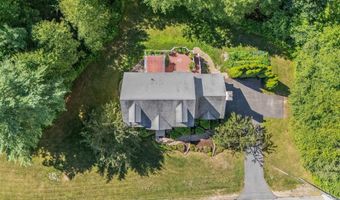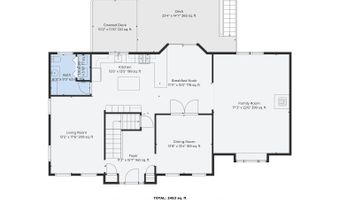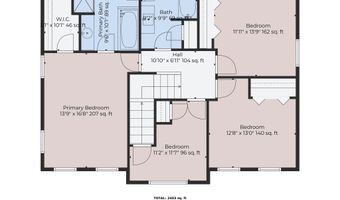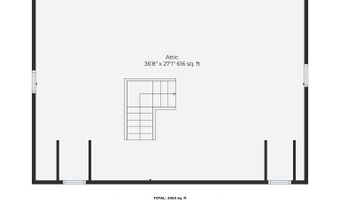This spacious colonial in Chesterbrook Estates offers classic style and plenty of room to settle in, all on a private lot just over an acre. Hardwood floors and freshly painted rooms create a warm and comfortable feel throughout. The kitchen is designed for those who love to cook and gather, featuring a gas range, peninsula and island, stainless steel backsplash, and under-cabinet lighting. The large family room includes cathedral ceilings, a wood-burning fireplace, and a cozy window seat with hidden storage. A formal dining room with French doors and detailed trim adds a touch of character, while the front foyer offers a welcoming first impression. The first floor also includes a half bath and laundry area. Upstairs, you'll find four generously sized bedrooms, including a primary suite with a walk-in closet, soaking tub, and walk-in shower. The walk-up third floor is currently unfinished but provides excellent potential for future living space, a home office, or added storage. A full walk-out basement and two-car garage under complete the layout. This home combines everyday comfort with the quiet setting of a well-loved Chester neighborhood.
