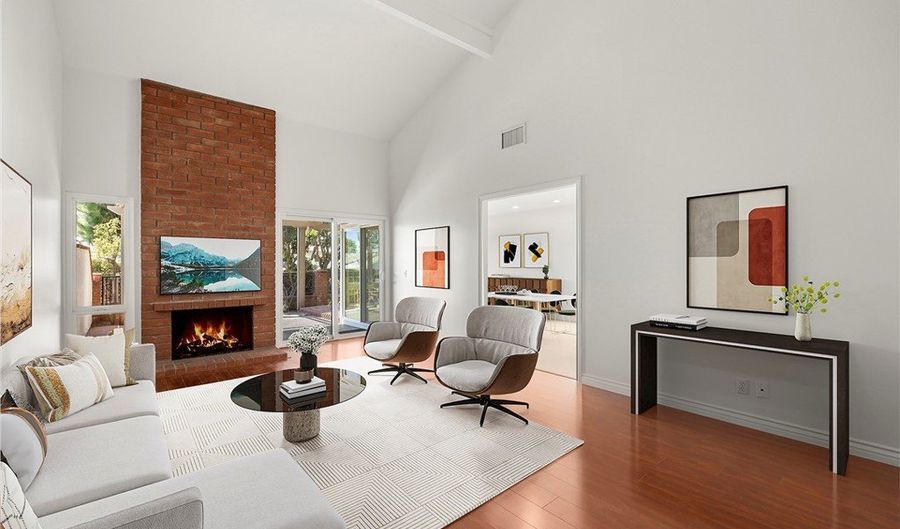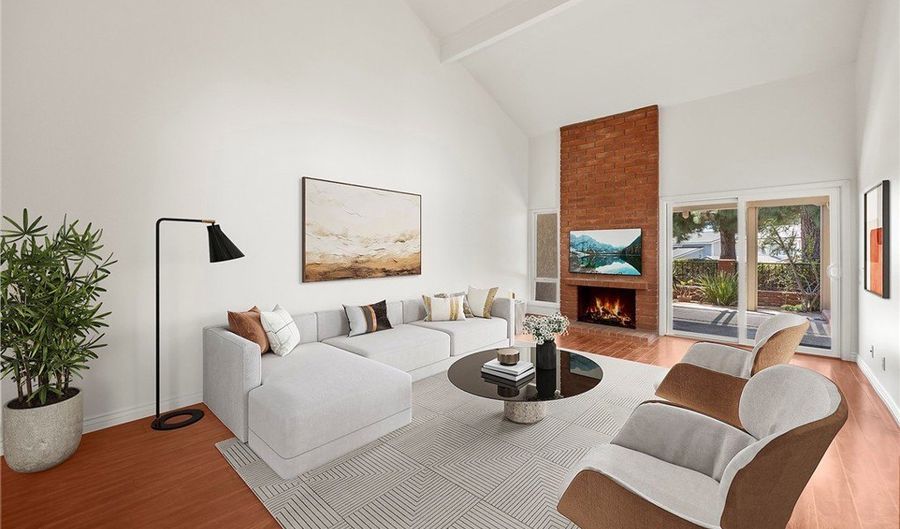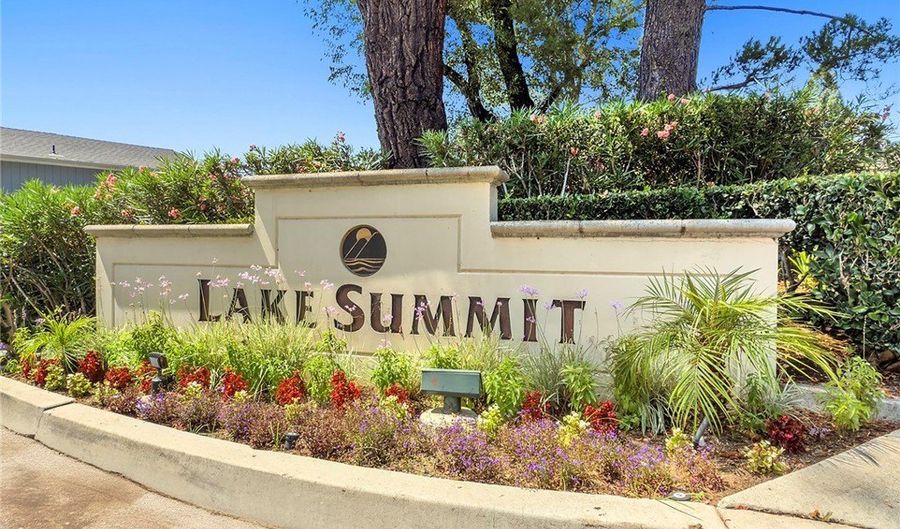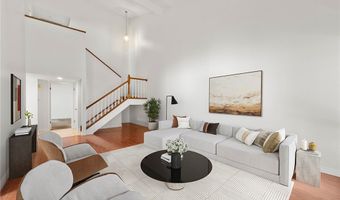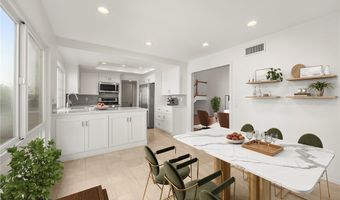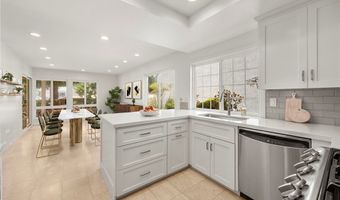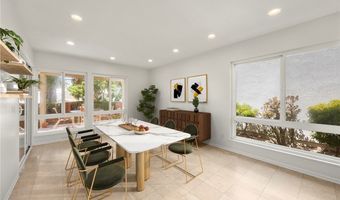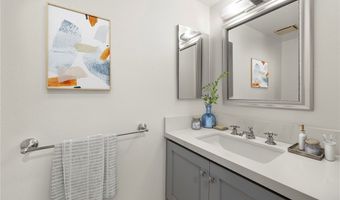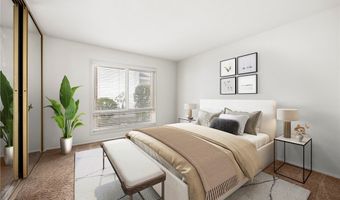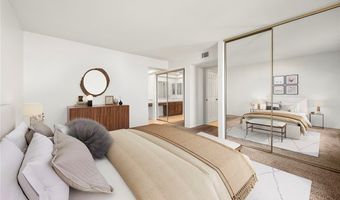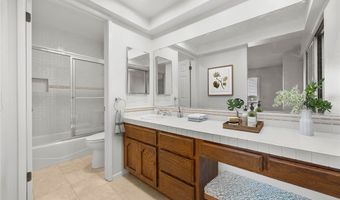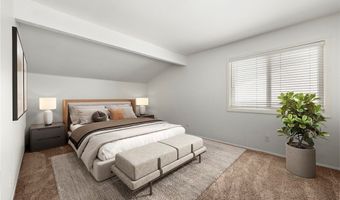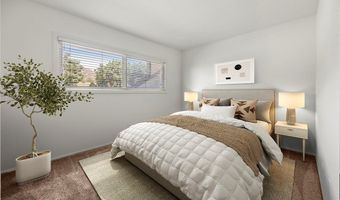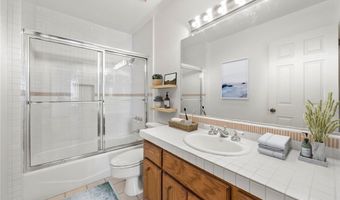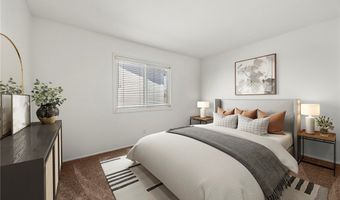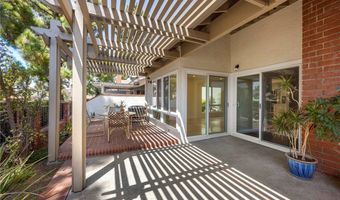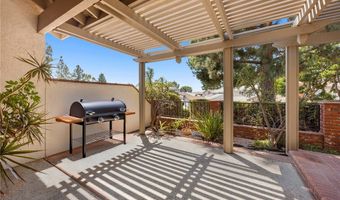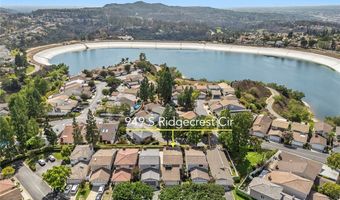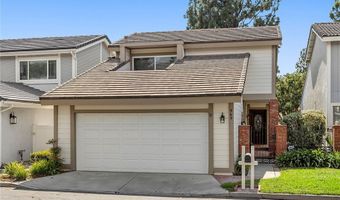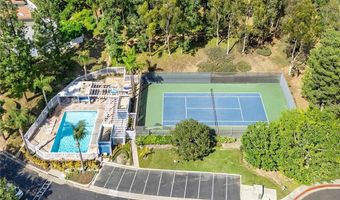949 S Ridgecrest Cir Anaheim, CA 92807
Snapshot
Description
Welcome to the Lake Summit community of Anaheim Hills! This lovely four-bedroom home offers comfort, style, and functionality with a convenient main floor primary suite making it easy to accommodate a single level living lifestyle if desired. The home features an updated kitchen with sleek quartz counters, white soft-close shaker-style cabinetry and stainless steel appliances creating a wonderful atmosphere for meal preparation. The versatile adjoining flex space can easily serve as an inviting family room or function as a spacious dining room setting. Numerous oversized windows flood the room with plenty of natural light bringing in the relaxing tree views. The large formal living room is highlighted by a dramatic two-story ceiling with beam accents and a full-height brick fireplace that enhance the ambiance of the home. A sliding glass door opens to the backyard, expanding your indoor-outdoor lifestyle. The lower level graciously hosts the downstairs primary suite with dual mirrored wardrobes and full bath, as well as a separate updated powder room. Upstairs, you’ll find three additional bedrooms, one oversized that could make for a great bonus room, plus a full bath to serve family and guests. Convenient laundry service is located in the sizable two car garage with an exterior door connecting directly to the private front courtyard. The exterior offers neatly trimmed landscaping and an inviting brick covered patio, ideal for relaxation or entertaining. The home has been freshly painted inside and out which adds to its inviting curb appeal and welcoming feel. Nestled within a small set back with just a handful of other homes and close to guest parking. Desirable HOA amenities include a sparkling pool, relaxing spa, and energizing tennis courts. Numerous walking trails and viewing spots throughout the neighborhood beckon you to sit and enjoy the solitude that awaits, offering sunsets and reservoir views on your walk-abouts, all adding to the appeal of this well-appointed residence.
Open House Showings
| Start Time | End Time | Appointment Required? |
|---|---|---|
| No | ||
| No |
More Details
Features
History
| Date | Event | Price | $/Sqft | Source |
|---|---|---|---|---|
| Listed For Sale | $1,050,000 | $556 | BHHS CA Properties |
Expenses
| Category | Value | Frequency |
|---|---|---|
| Home Owner Assessments Fee | $250 | Monthly |
Nearby Schools
Elementary School Canyon Rim Elementary | 0.5 miles away | KG - 06 | |
Elementary School Anaheim Hills Elementary | 1.1 miles away | KG - 06 | |
Middle School El Rancho Charter | 1.7 miles away | 07 - 08 |
