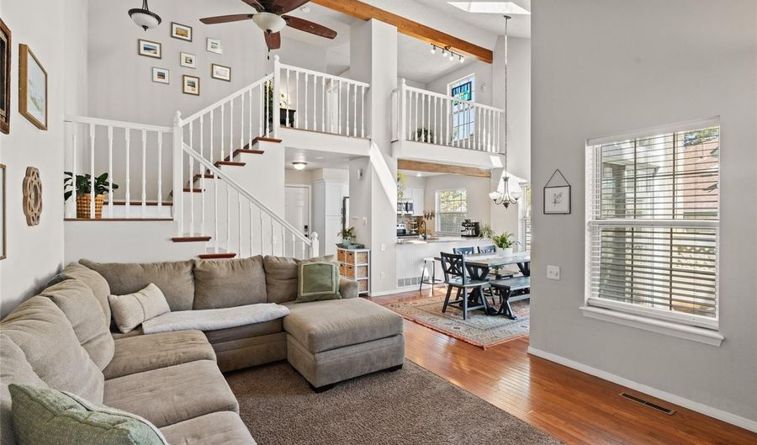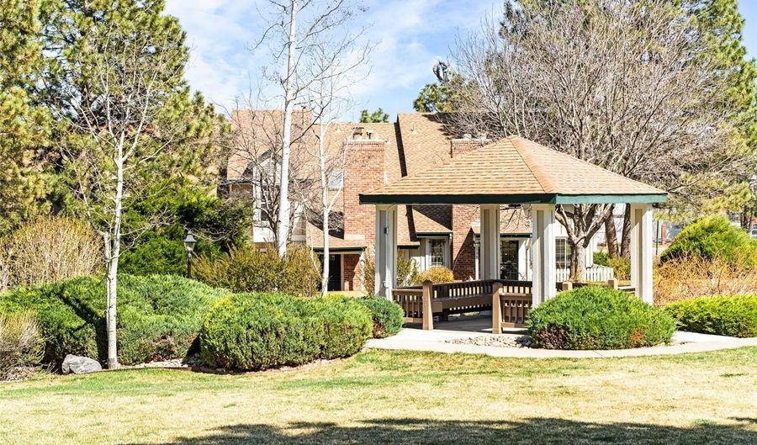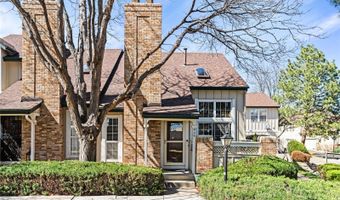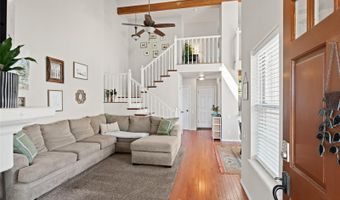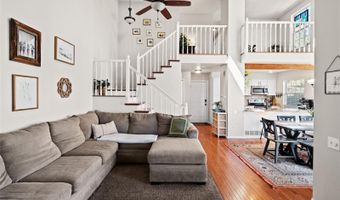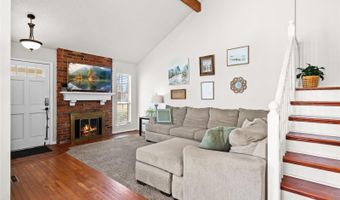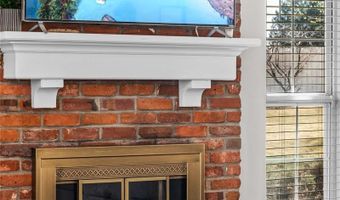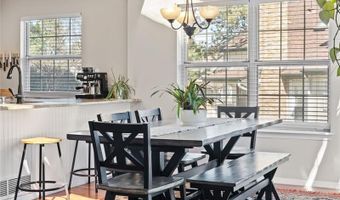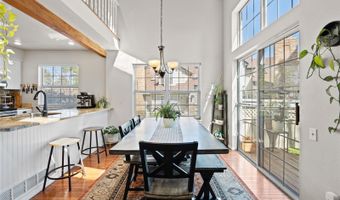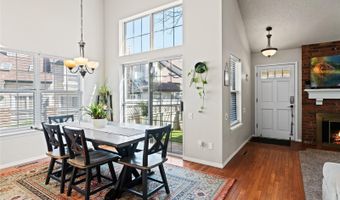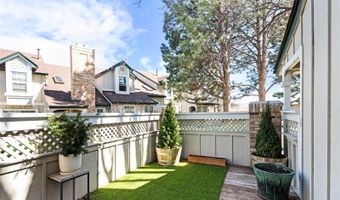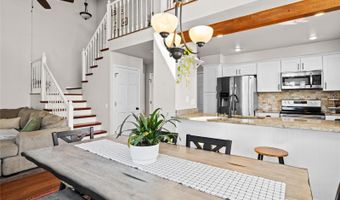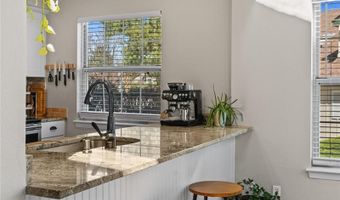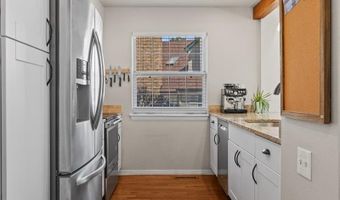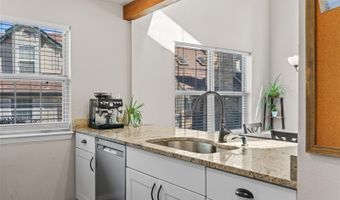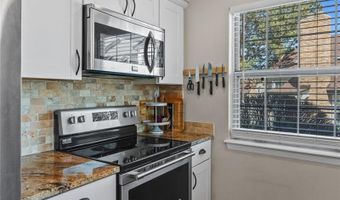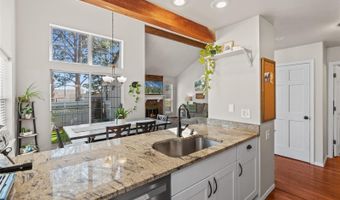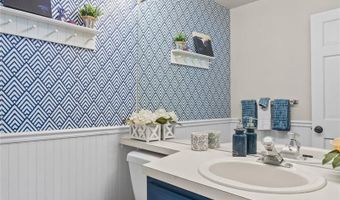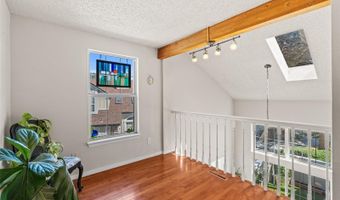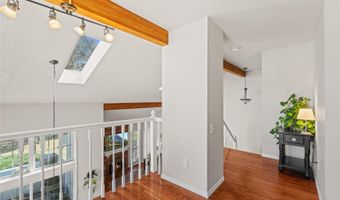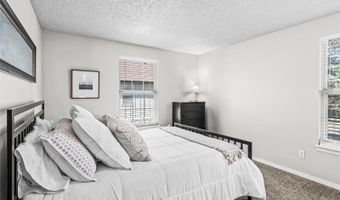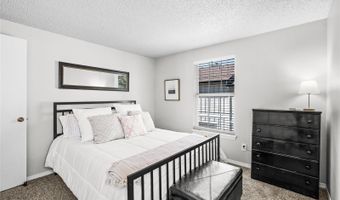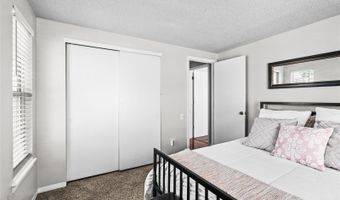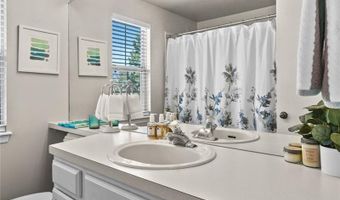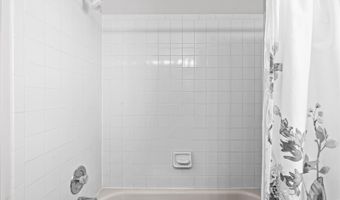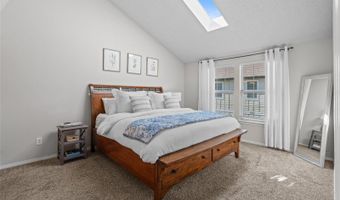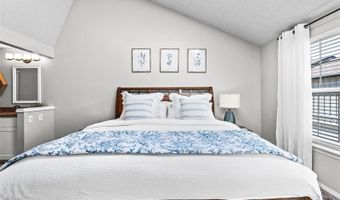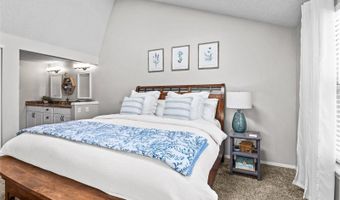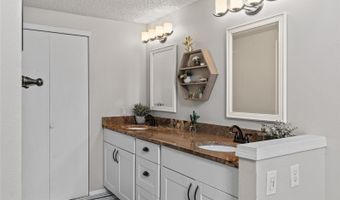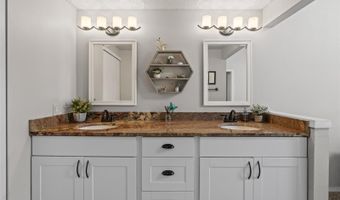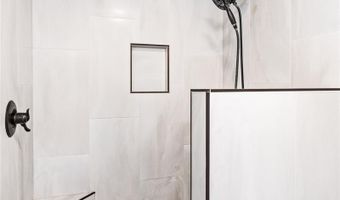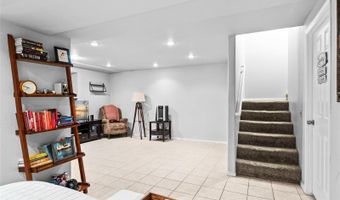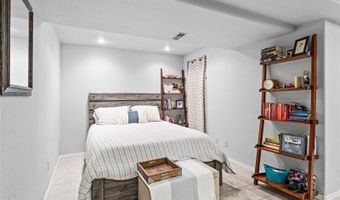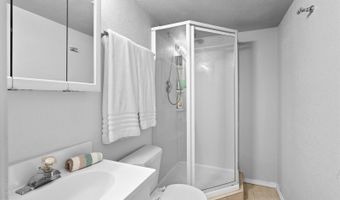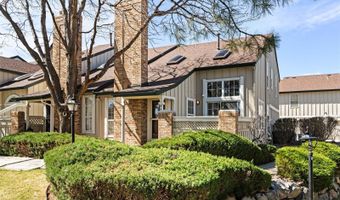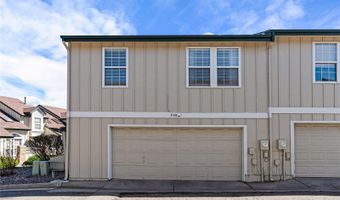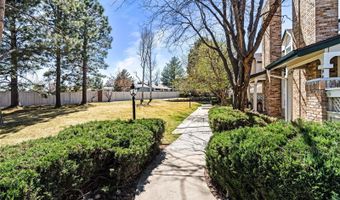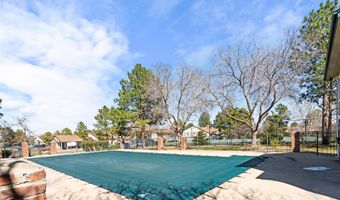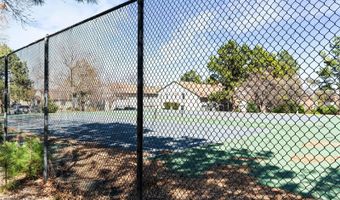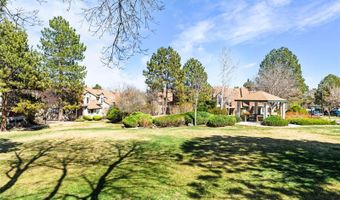949 S Evanston Cir Aurora, CO 80012
Snapshot
Description
Fantastic END UNIT townhome in a wonderful community! The main level of this exceptional residence features soaring vaulted ceilings with exposed wood beams, abundant natural light, a spacious living room with a wood-burning fireplace, a dining room off the kitchen with easy sliding door access to the private deck, a beautifully updated kitchen with granite counters/newer stainless steel appliances/counter seating, an updated powder room, a pantry, and access to the oversized attached 2-car garage with its built-in shelving and bonus refrigerator (included!). The upper level features a primary suite with a recently renovated bathroom and two closets, a second bedroom, a full hallway bathroom, a loft flex space (the perfect place to work from home!), and a linen closet. The basement offers additional finished space for a living room and/or bedroom with an egress window, closet, bathroom, and a storage/mechanical/laundry room. The outside deck offers great private outdoor space, and the community includes a pool, a clubhouse (rentable for events), a park with a gazebo, and tennis courts (currently out of service). The HOA includes exterior maintenance, snow removal, trash/recycling, sewer, and more! New roof installed in 2019! Showings begin April 10th--schedule yours today! Buyer to verify all information.
More Details
Features
History
| Date | Event | Price | $/Sqft | Source |
|---|---|---|---|---|
| Listed For Sale | $375,000 | $199 | Compass - Denver |
Expenses
| Category | Value | Frequency |
|---|---|---|
| Home Owner Assessments Fee | $525 | Monthly |
Nearby Schools
High School Gateway High School | 0.5 miles away | 09 - 12 | |
Elementary School Tollgate Elementary School | 0.6 miles away | KG - 05 | |
Elementary School Jewell Elementary School | 1.1 miles away | PK - 05 |
