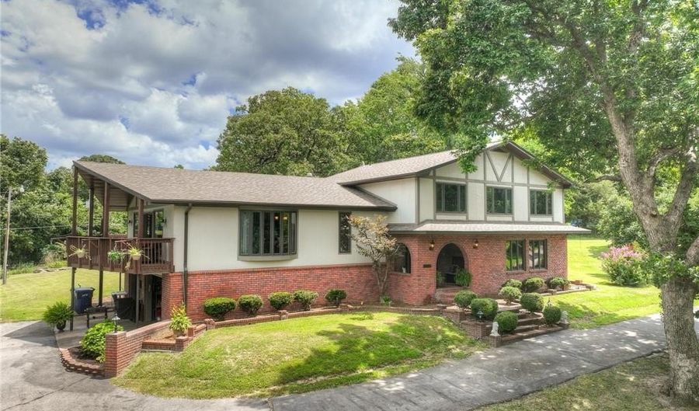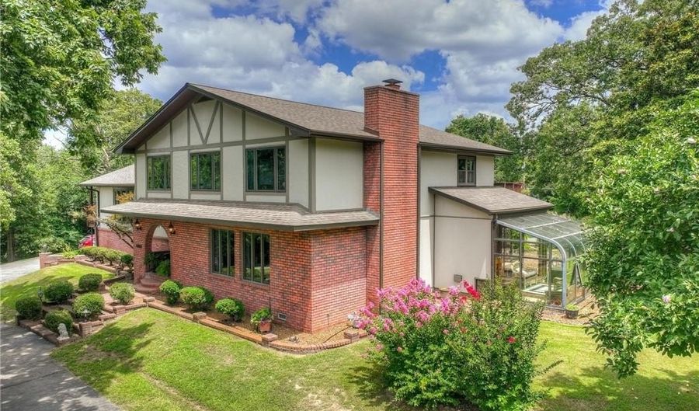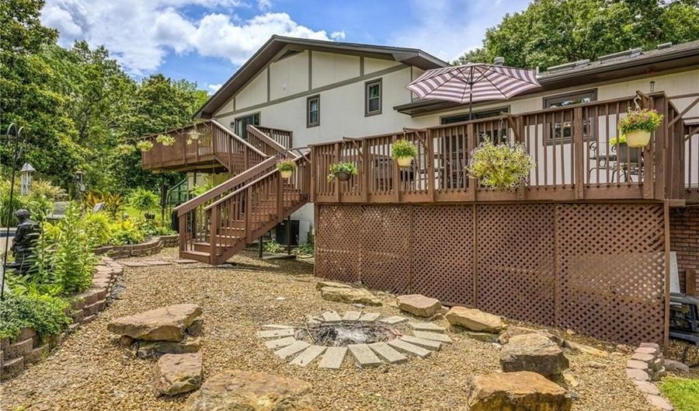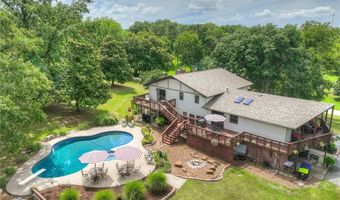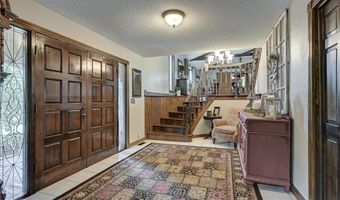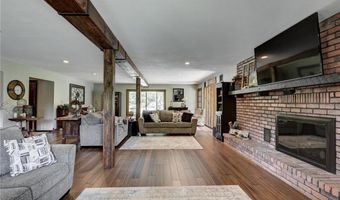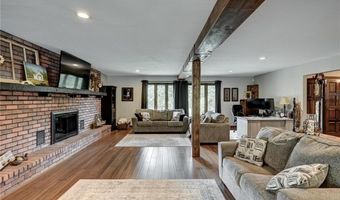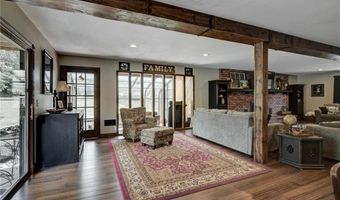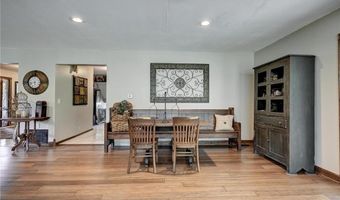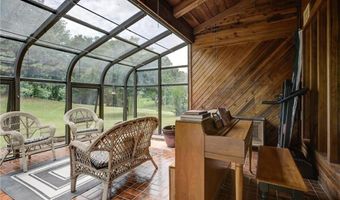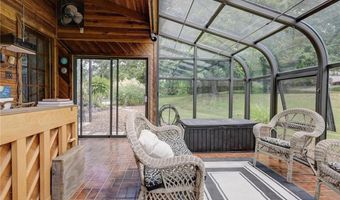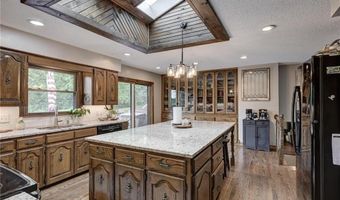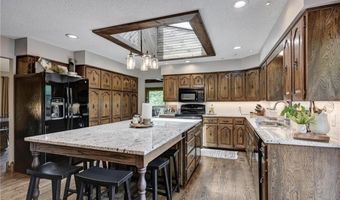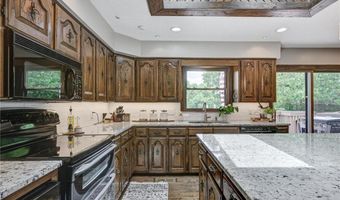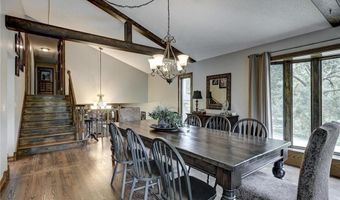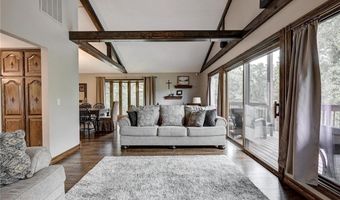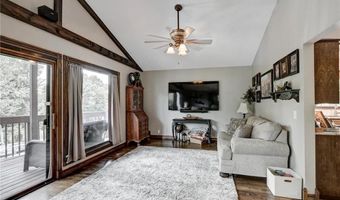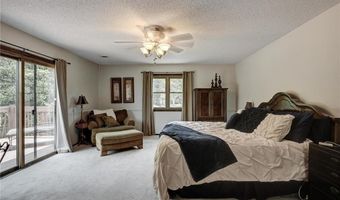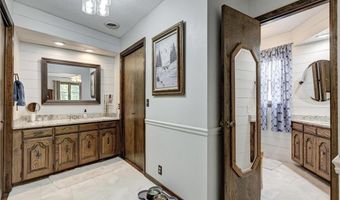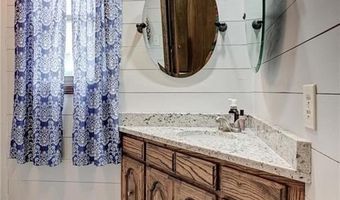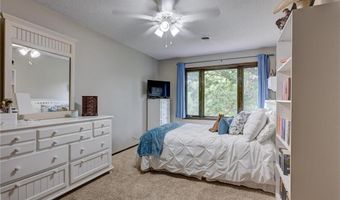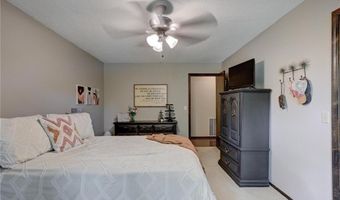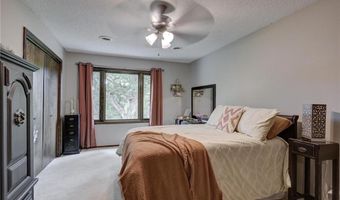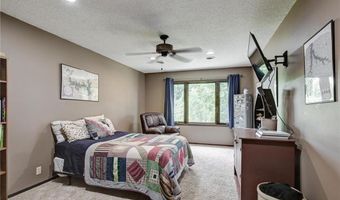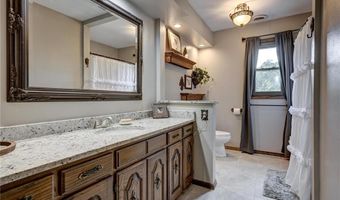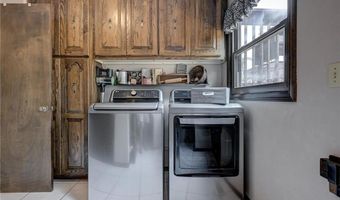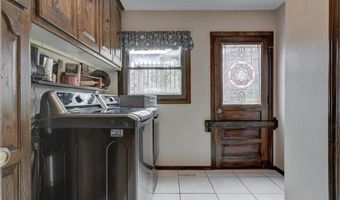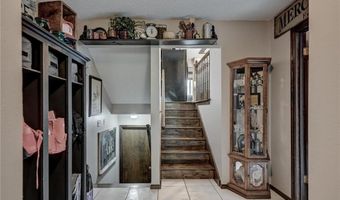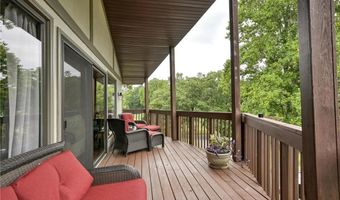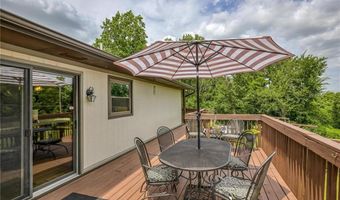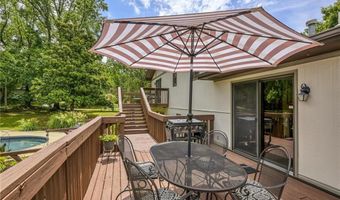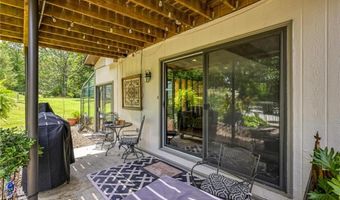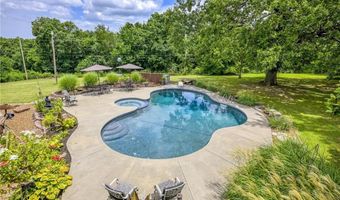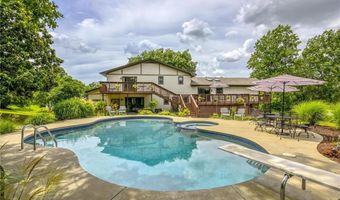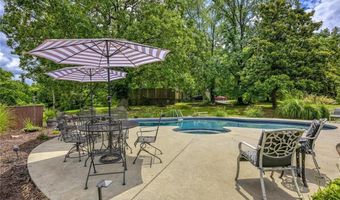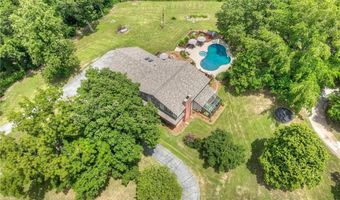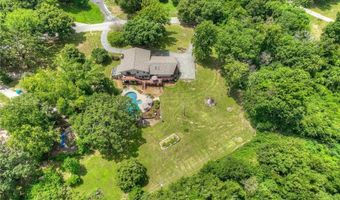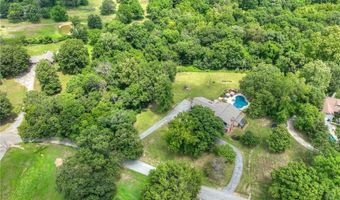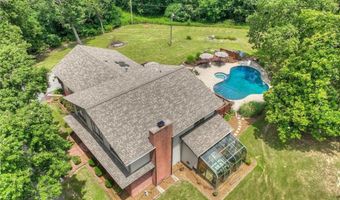948 Oak Crest N/A Baxter Springs, KS 66713
Snapshot
Description
Private Hilltop Home with Pool on 1.3 Secluded Acres – 4 Bed, 2.5 Bath Split-Level Home.
Experience peaceful living in this spacious and beautiful home. Offering privacy and scenic surroundings, this 4100 sq ft home blends modern comfort with inviting charm. Step inside through a spacious front entry that introduces a thoughtful, split-level layout. To the right, an expansive great room provides the ideal space for relaxing or entertaining. To the left, a bright and open dining and living area flows seamlessly into the home.
The updated kitchen on the second level is the heart of the home. It features ample cabinet space, a large granite island, quality finishes, and a skylight that fills the room with natural light. Whether you’re preparing everyday meals or hosting gatherings, this warm and inviting space connects effortlessly with the main living areas.
Upstairs, you’ll find four generously sized bedrooms, including a tranquil primary suite with a private bath and peaceful views.
Outside, enjoy your own private retreat with a beautifully landscaped yard and a sparkling in-ground pool—ideal for summer fun or quiet relaxation. Recent updates include a new roof installed in 2024 and a water heater in 2023. Schedule your private tour today!
More Details
Features
History
| Date | Event | Price | $/Sqft | Source |
|---|---|---|---|---|
| Listed For Sale | $439,000 | $106 | Pro X Realty |
Nearby Schools
Middle School Baxter Springs Middle | 0.8 miles away | 06 - 08 | |
Elementary School Central Elementary | 1 miles away | 03 - 05 | |
Elementary School Lincoln Elementary | 1.4 miles away | PK - 02 |
