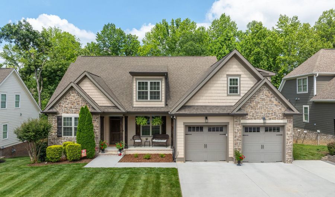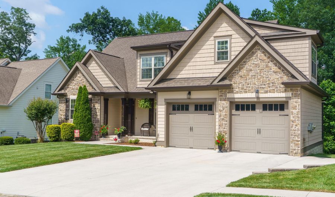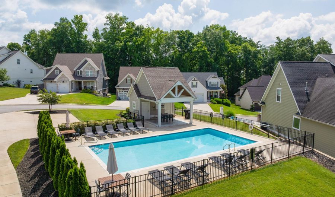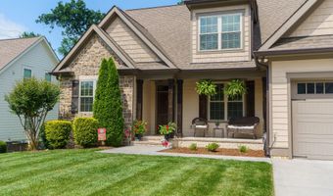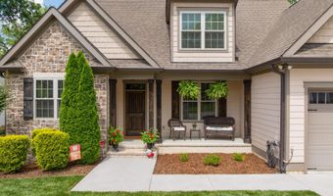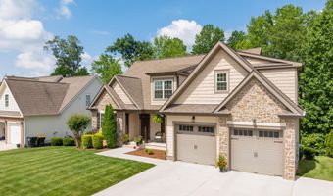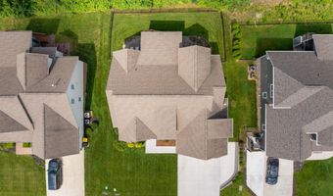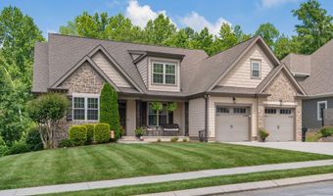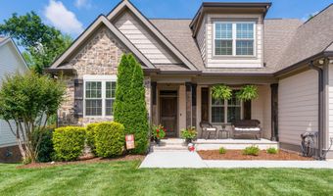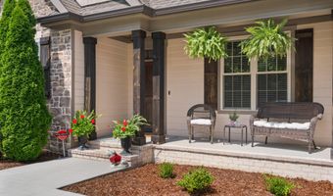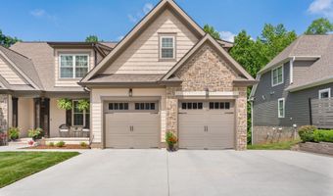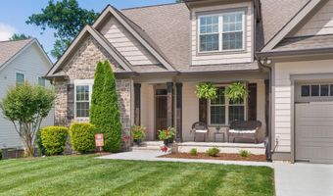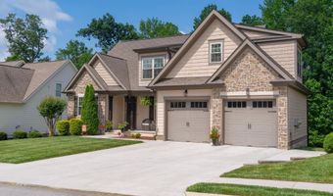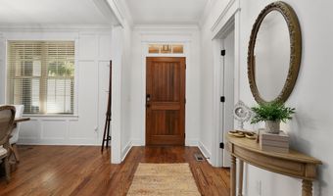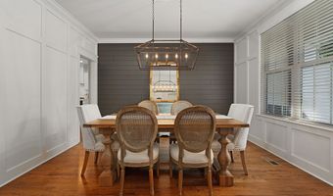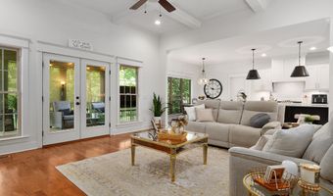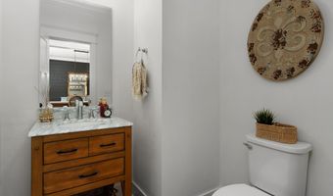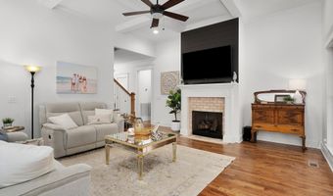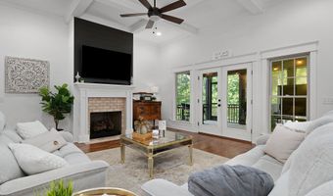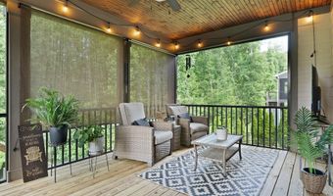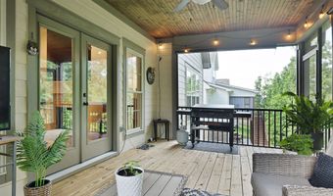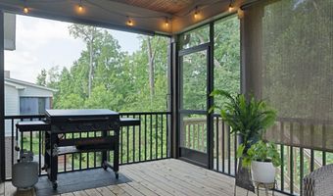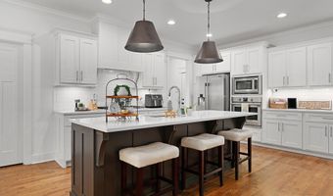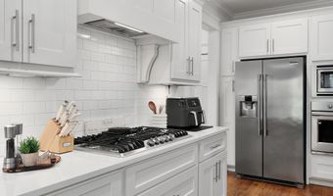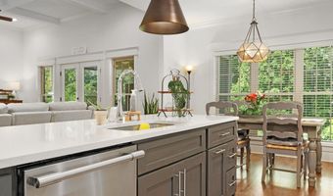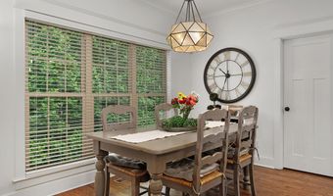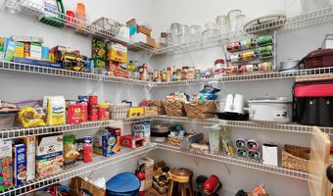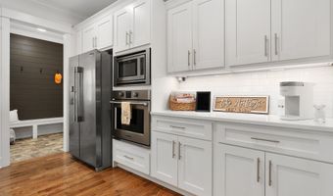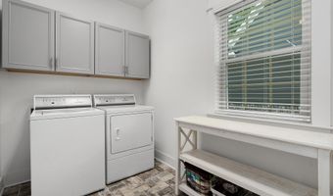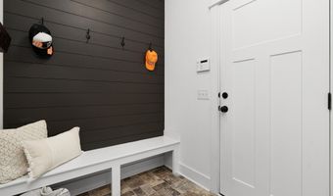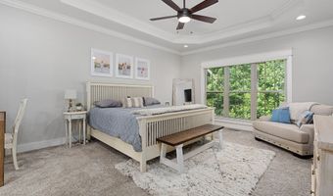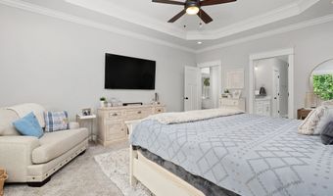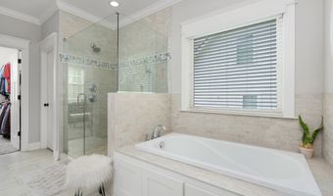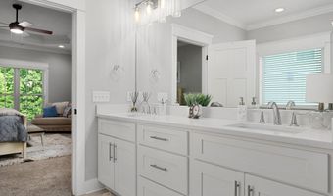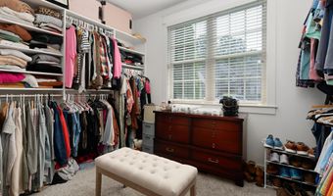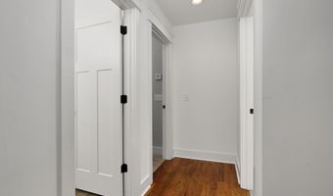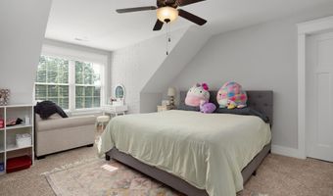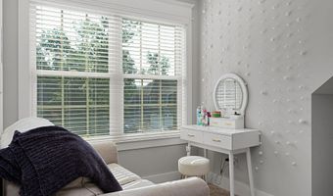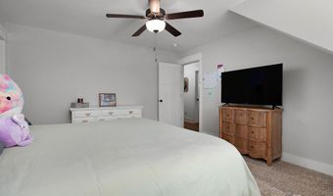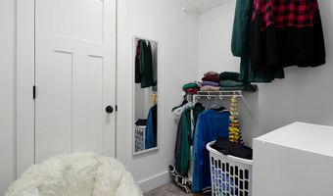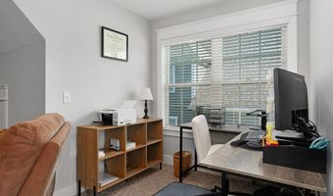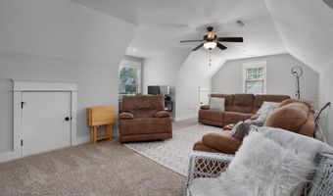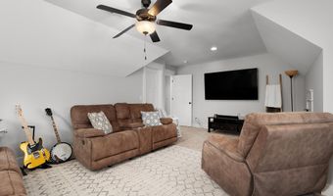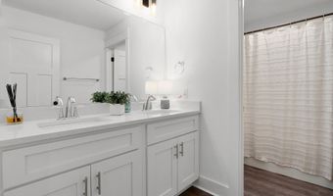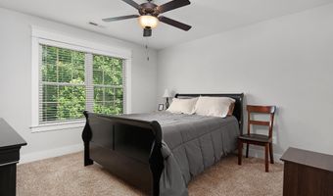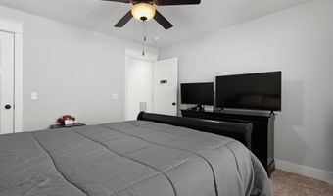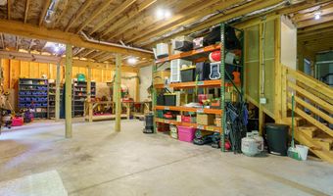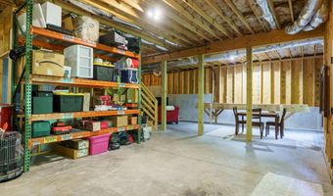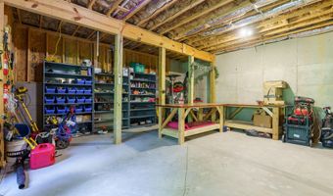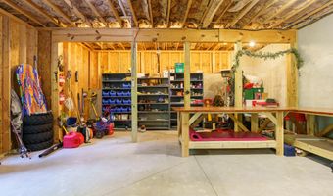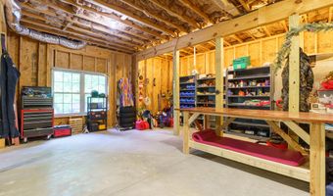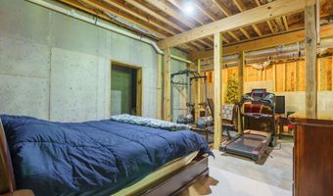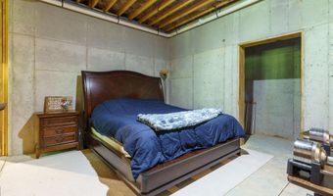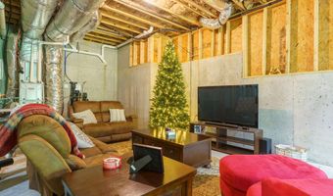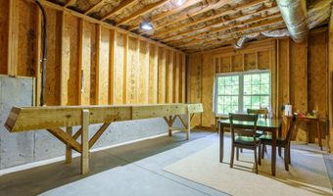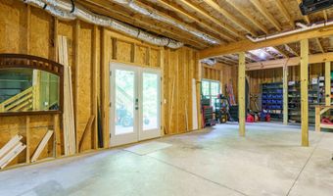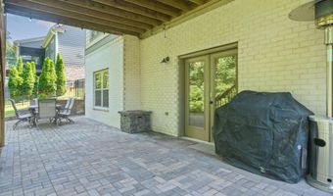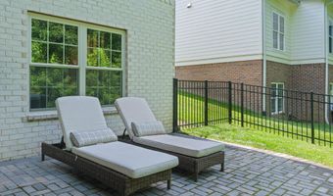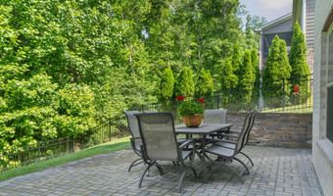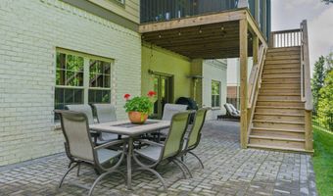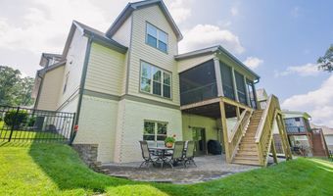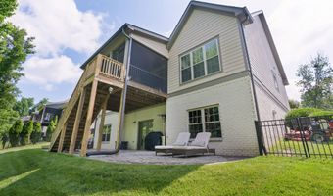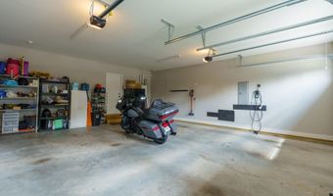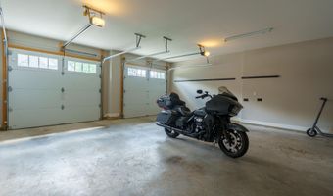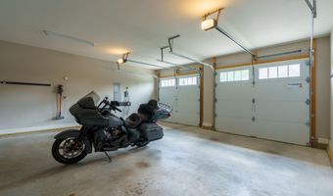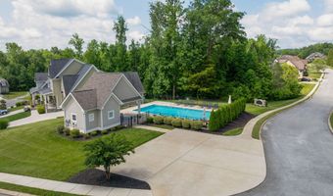9452 Peppy Br Trl Apison, TN 37302
Snapshot
Description
**Motivated seller-offering seller paid 1% toward buyers interest rate** Disclaimer:This is not an offer of compensation for buyer agent or buyer brokerage.
Located in Ridges of Crystal Brook subdivision. Only a few minutes to Apison Elementary and East Hamilton Middle/High Schools. This McCoy Home has upgraded finishes throughout. From the custom wall details to the elegant trim, this home showcases impeccable craftsmanship at every turn. The main level features solid hardwood flooring throughout. The family room serves as the heart of the home, centered around a custom fireplace and accented by a coffered ceiling overhead. Abundant natural light pours in through numerous windows, enhancing the home's open and airy floor plan.
The gourmet kitchen is a chef's dream, offering extensive custom cabinetry, a large island perfect for entertaining, and a convenient spot for casual dining with a gas cooktop, subway tile backsplash and upgraded stainless steel appliances. A spacious walk-in pantry and a sunlit breakfast area complete this space.
Just off the kitchen, the mudroom features custom built-ins and leads to an oversized laundry room. A half bath is also conveniently located on the main level for guests.
The primary suite boasts a tray ceiling, ample space for a sitting area, and an en-suite bath. Enjoy a double bowl vanity, soaking tub, and a spa-like shower. Upstairs, you'll find three generously sized guest bedrooms that share a well-appointed hall bathroom, along with a walk-out attic space offering ample storage.
The expansive basement is a blank canvas with plumbing already in place for a full bathroom, perfect for creating additional living space or a future in-law suite.
Outdoors, enjoy a paver patio and fully fenced and gated backyard-ideal for pets and entertaining guests. An additional side driveway provides convenient extra parking. Residents also enjoy access to a private community pool located just down the street
More Details
Features
History
| Date | Event | Price | $/Sqft | Source |
|---|---|---|---|---|
| Price Changed | $689,000 -1.43% | $236 | Keller Williams Realty | |
| Price Changed | $699,000 -2.24% | $239 | Keller Williams Realty | |
| Listed For Sale | $715,000 | $245 | Keller Williams Realty |
Taxes
| Year | Annual Amount | Description |
|---|---|---|
| $2,645 |
