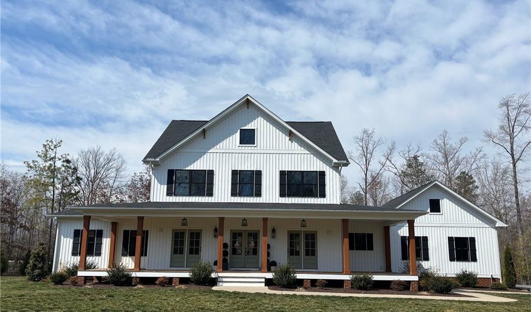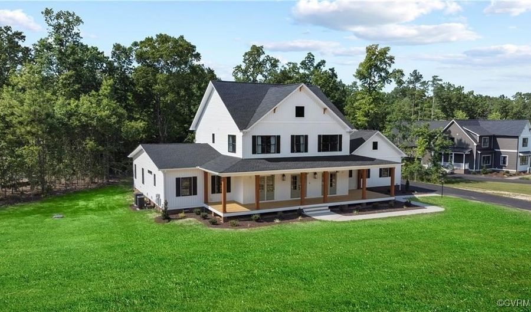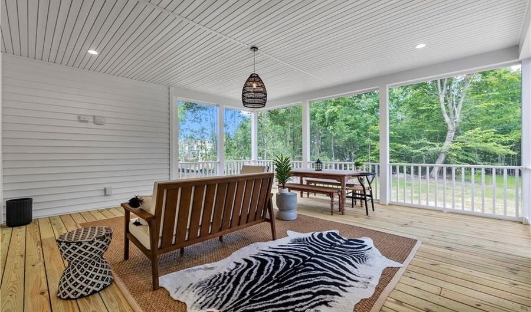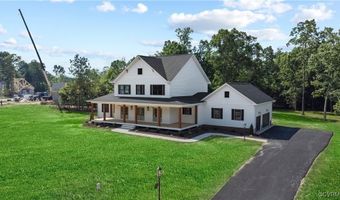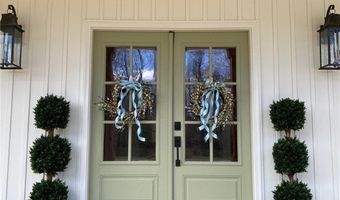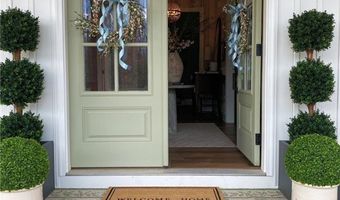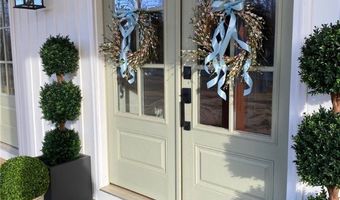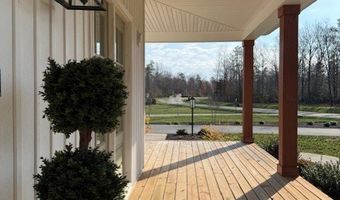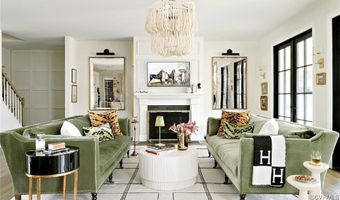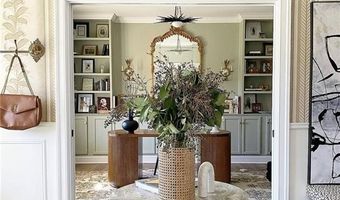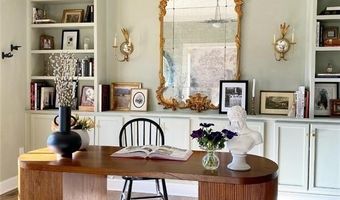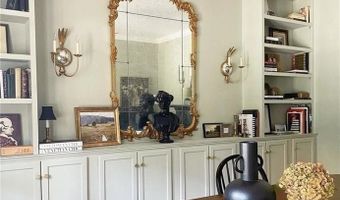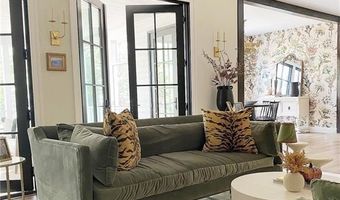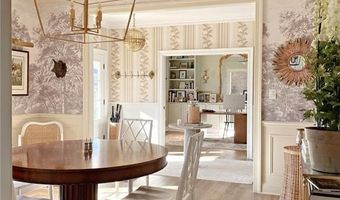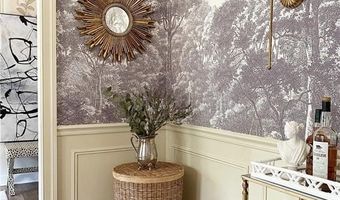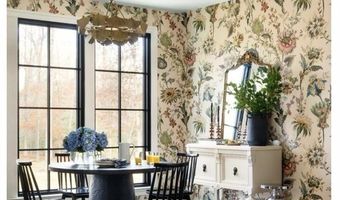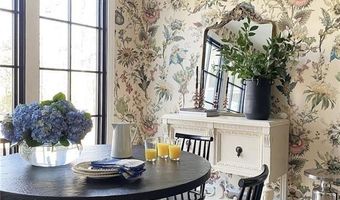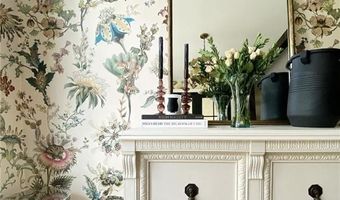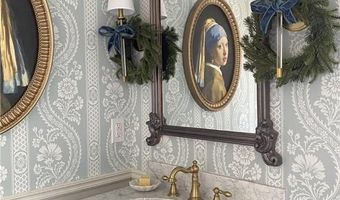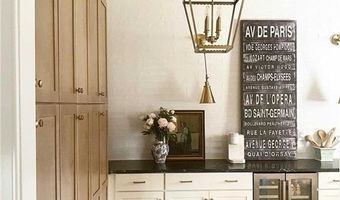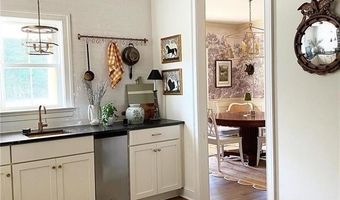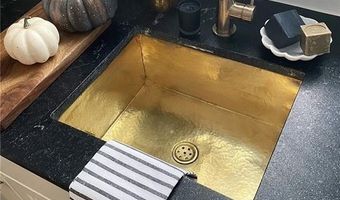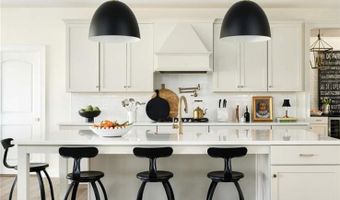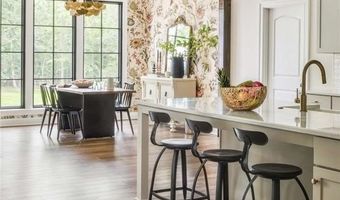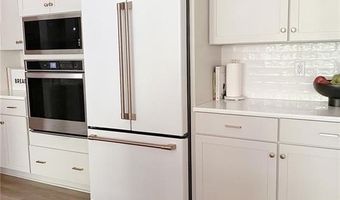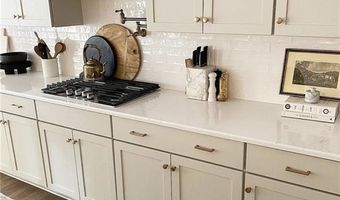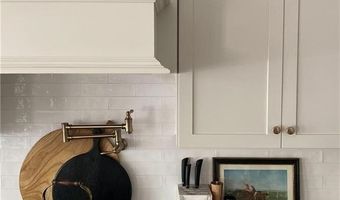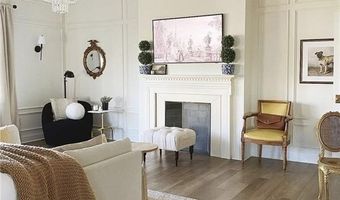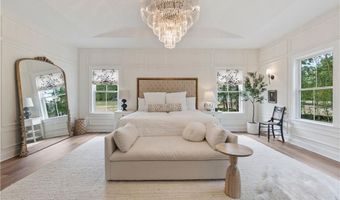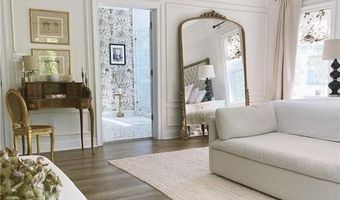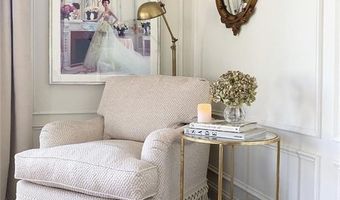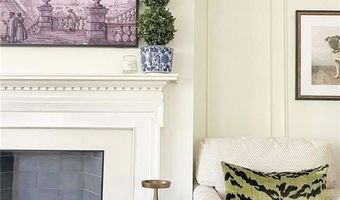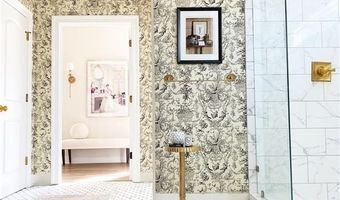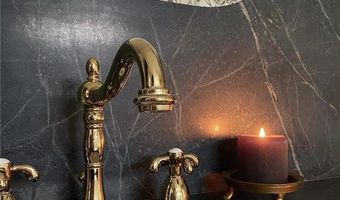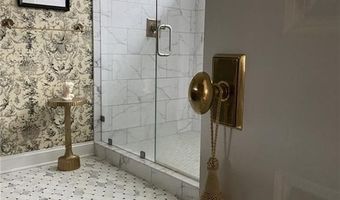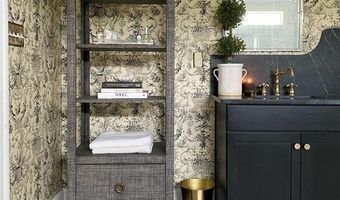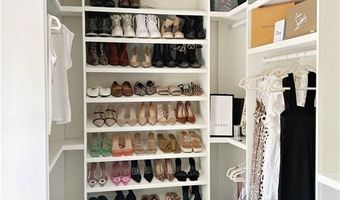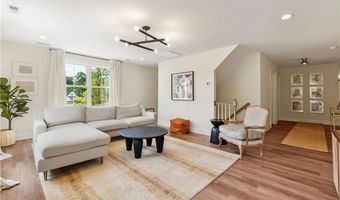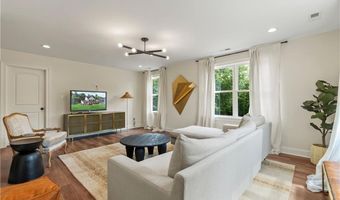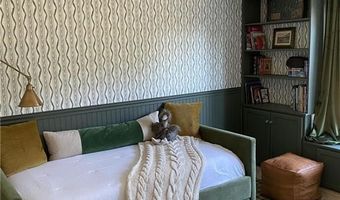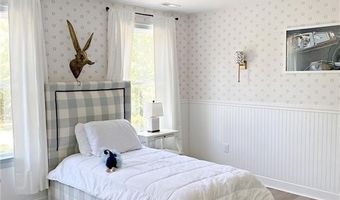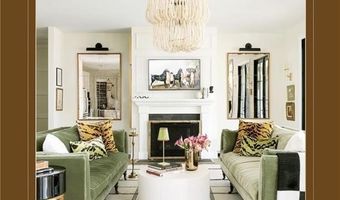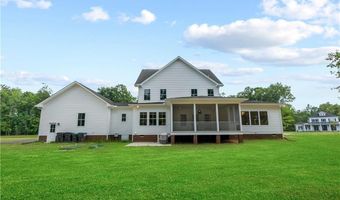9444 Wickham Crossing Way Ashland, VA 23005
Snapshot
Description
This beautifully kept and well designed home is a MUST SEE! Featured in Beautiful Living Design Book and many publications, this home has been carefully curated to meet all the current trends and styles. Four large bedrooms grace this plan with three full and one half baths. The Owner's Suite is conveniently located on the first level. The Owner's Bedroom features hardwood floors, tray ceiling, decorative mantle fireplace fixture, wall sconces and beautiful molding. The Owner's Bath features a 10' ceramic tile shower with frameless glass door and marble tile floors. The granite vanity tops and upgraded faucets are a stunning addition. Throughout the home you will see custom molding and stylish wallpaper to make this home ready to move in. All designer light fixtures have been carefully selected to compliment each room. Since the sellers have owned the home, they have added tall Paella windows and French doors to the rear of the home, looking out to the oversized, screened in porch. The beautifully appointed kitchen features Quartz countertops, Stainless Steel appliances, gas cooktop with wall oven and microwave. The Butler's Pantry, conveniently located off of the Kitchen, features leathered granite countertops with a wine fridge, ice maker and prep sink. This home features a first floor laundry room complete with Washer/Dryer that convey.
Upstairs you will find 3 generously sized bedrooms with walk in closets. The Jack and Jill bath is located between bedroom 2 & 3 with the third bath in the hall to serve the 4th bedroom and loft. The loft features bright windows and vaulted ceiling. This house is loaded with professional design details from extensive molding, upgraded light fixtures, customized coutertops, wallpaper accents and MUCH MORE. Don't worry if you don't love the wallpaper...it can be removed easily! It even comes complete with electric car outlets in the garage! It truly is a MUST SEE!
More Details
Features
History
| Date | Event | Price | $/Sqft | Source |
|---|---|---|---|---|
| Listed For Sale | $1,150,000 | $283 | Hometown Realty |
Expenses
| Category | Value | Frequency |
|---|---|---|
| Home Owner Assessments Fee | $1,200 | Annually |
Taxes
| Year | Annual Amount | Description |
|---|---|---|
| 2024 | $6,928 |
Nearby Schools
Elementary School John M. Gandy Elementary | 3.8 miles away | 03 - 05 | |
Elementary School Henry Clay Elementary | 4.7 miles away | PK - 02 | |
Elementary School Elmont Elementary | 6.7 miles away | PK - 05 |
