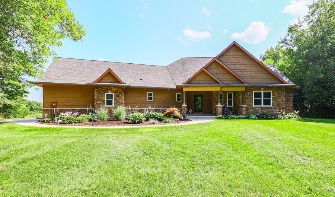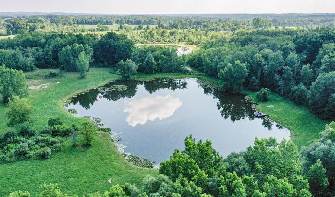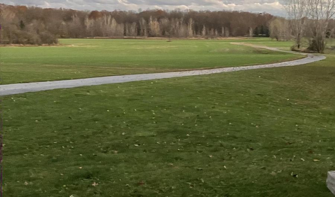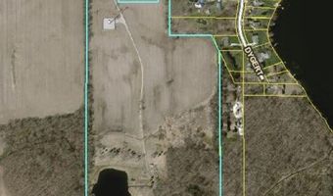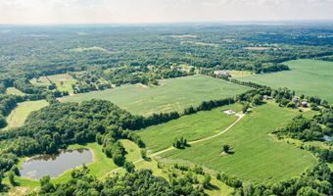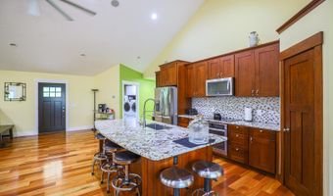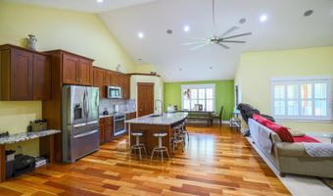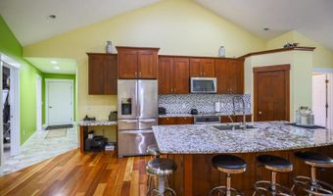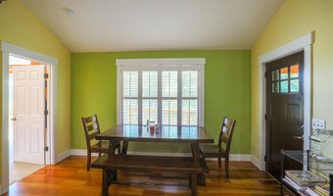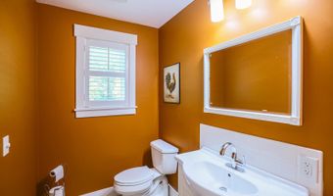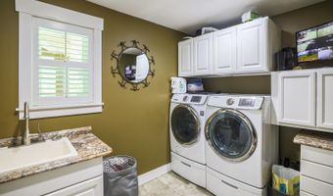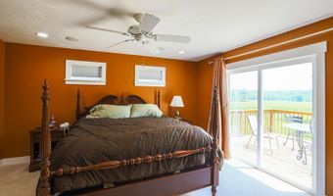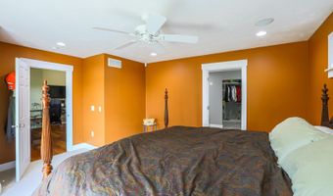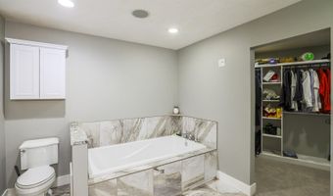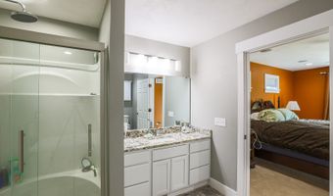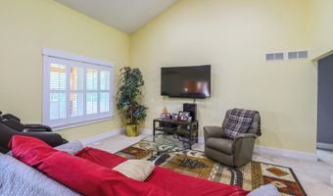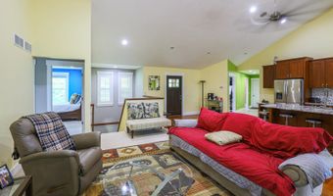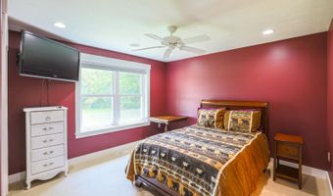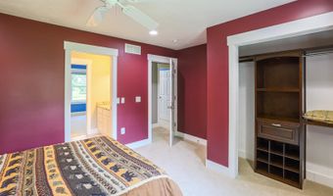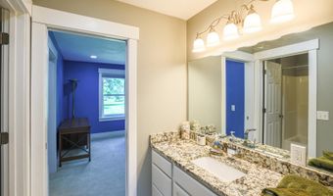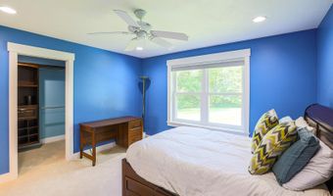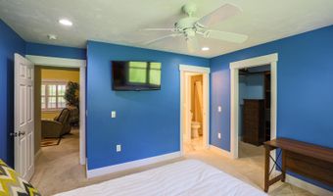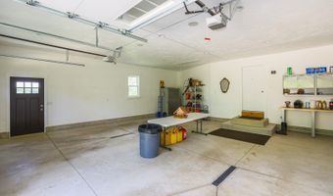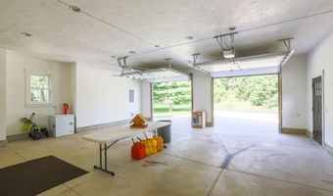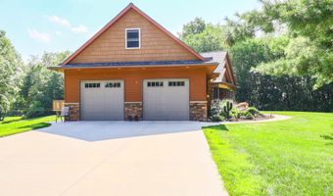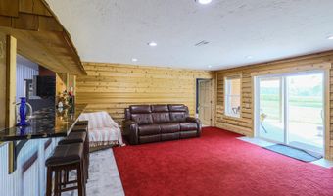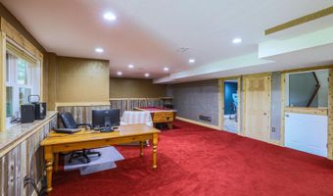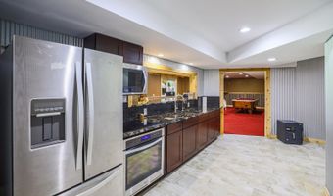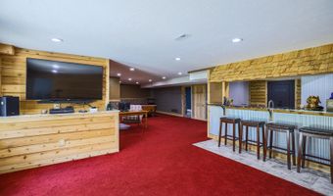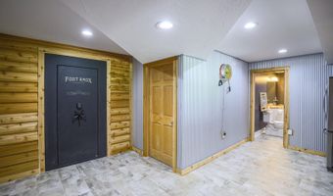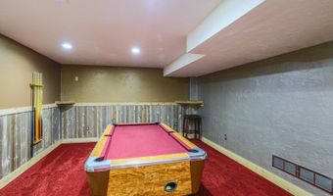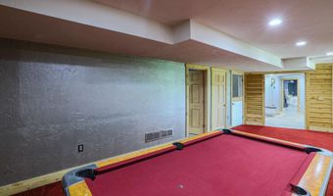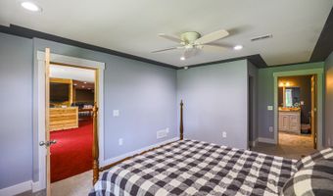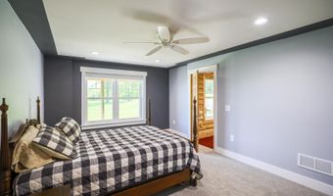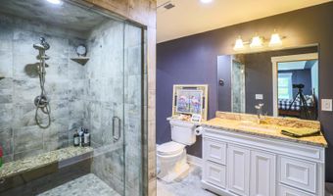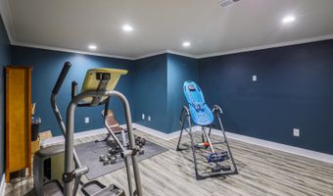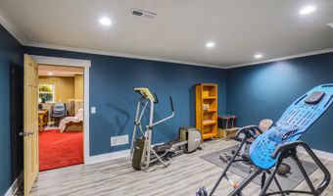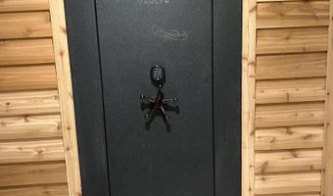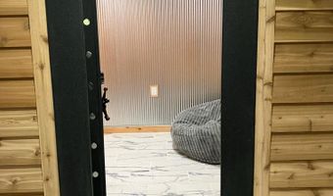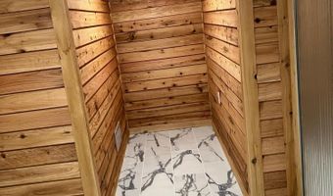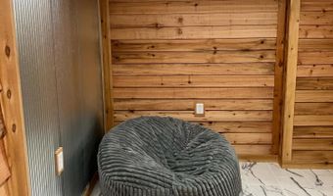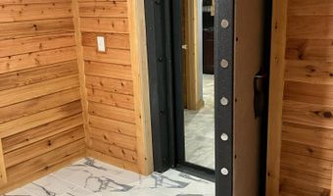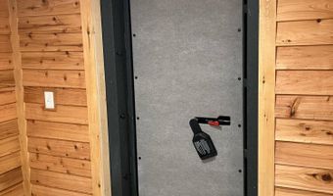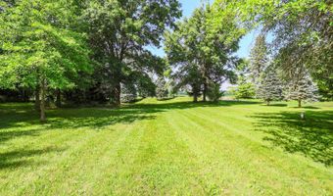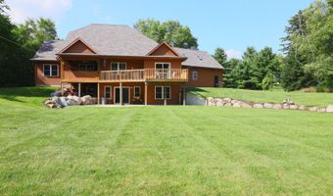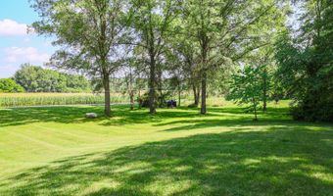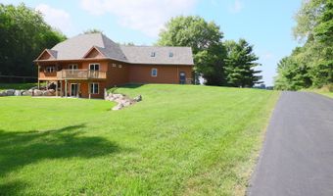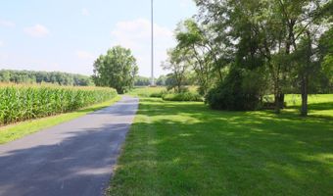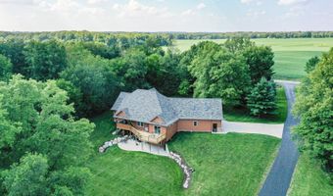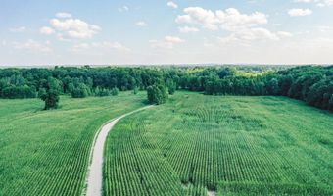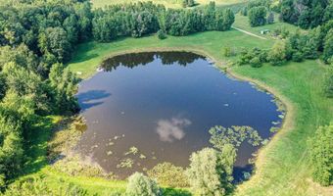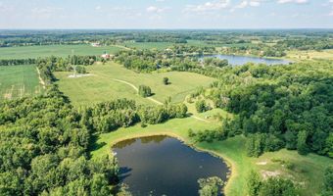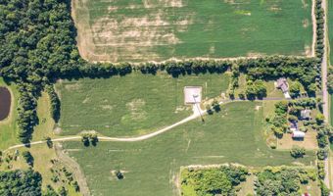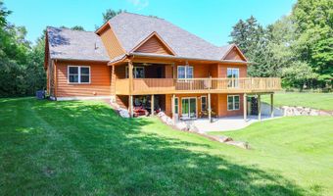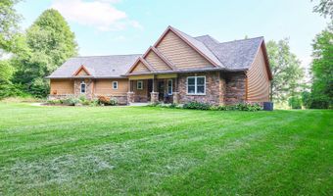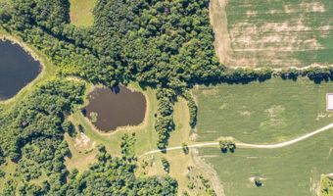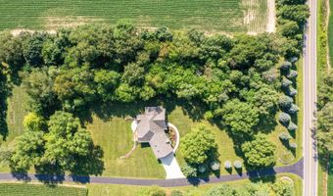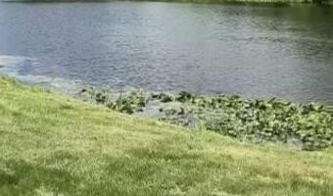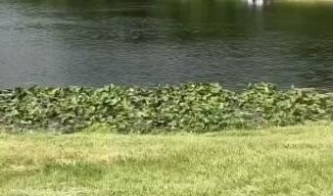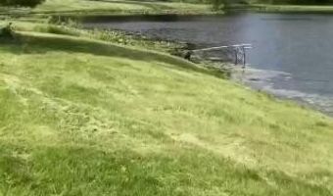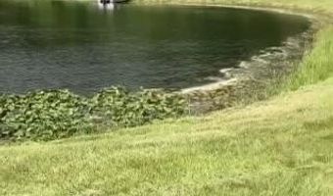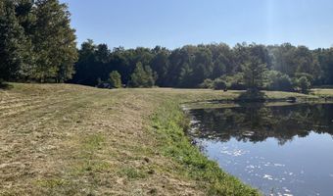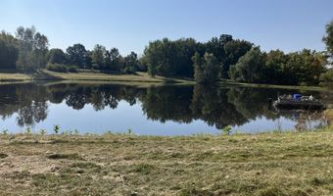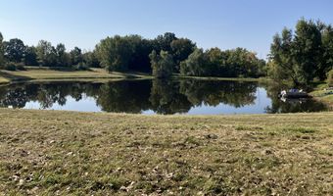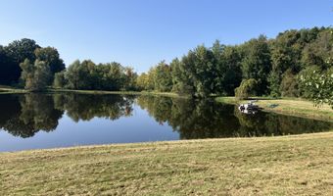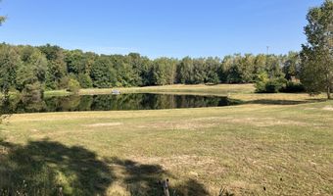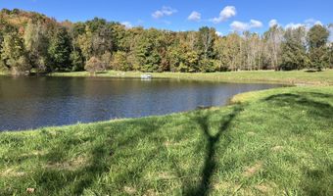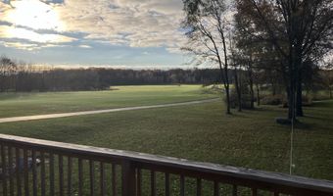9434 84th St SE Alto, MI 49302
Snapshot
Description
Welcome to your dream home nestled on a sprawling 54-acre property that offers the perfect blend of natural beauty and luxurious living. This exceptional walkout ranch boasts over 4,000 sq. ft. finished with 4 bedrooms, 3.5 bathrooms, and an oversized garage, providing ample space for comfortable living and entertaining.
Step inside the meticulously designed home to discover a spacious and open floor plan that seamlessly connects the living spaces. The heart of the home is the kitchen with granite countertops, a center island providing ample counter space plus plenty of extra seating, a walk-in pantry and modern stainless steel appliances. Off the kitchen you will find the light filled dining area with a view of the backyard or step outside on the deck to enjoy everything nature has to offer. The main level primary suite includes a spacious bathroom with a separate shower and tub, a spacious walk-in closet and a sliding glass door out to the deck overlooking the beautiful backyard. Two additional bedrooms with a shared bathroom, laundry room and powder bathroom finish out the main level.
The newly finished walkout lower level boasts another bedroom with en suite bathroom that features a luxurious tile steam shower. There is also a full kitchen, recreation area, flex/exercise room, and family room with a door leading to the walkout patio, allowing you to enjoy the natural beauty of the wooded surroundings and the soothing sounds of nature. This level also houses a safe room, ensuring your peace of mind.
The home is equipped with a high-efficiency, 2-stage furnace with 3 zones, ensuring optimal climate control throughout. Whether you're enjoying the warmth of the indoors or taking in the fresh air on the deck, this home has been designed to cater to your every need.
The private pond located at the back of the property offers opportunities for water recreation activities or just sitting and enjoying the peaceful surroundings.
This remarkable property truly offers endless possibilities, whether you're seeking a peaceful retreat or an active lifestyle surrounded by nature. With its luxurious features, thoughtful design, and expansive acreage, this home is an invitation to experience the best of both worlds - lavish comfort and the beauty of the great outdoors.
See MLS listing # 25032920 with proposed split of approx. 5.5 acres w/house.
More Details
Features
History
| Date | Event | Price | $/Sqft | Source |
|---|---|---|---|---|
| Price Changed | $2,495,000 -3.85% | $598 | Blackstone Realty Group LLC | |
| Listed For Sale | $2,595,000 | $622 | Blackstone Realty Group LLC |
Taxes
| Year | Annual Amount | Description |
|---|---|---|
| 2023 | $6,125 |
