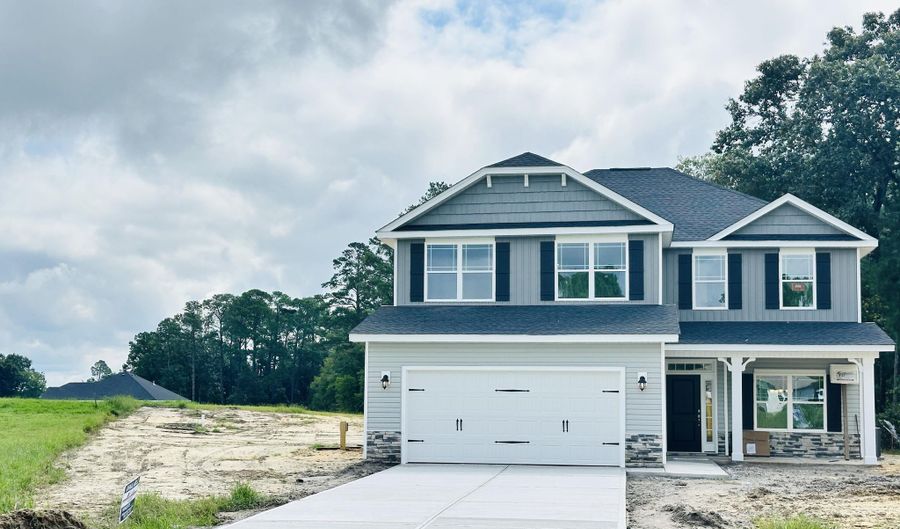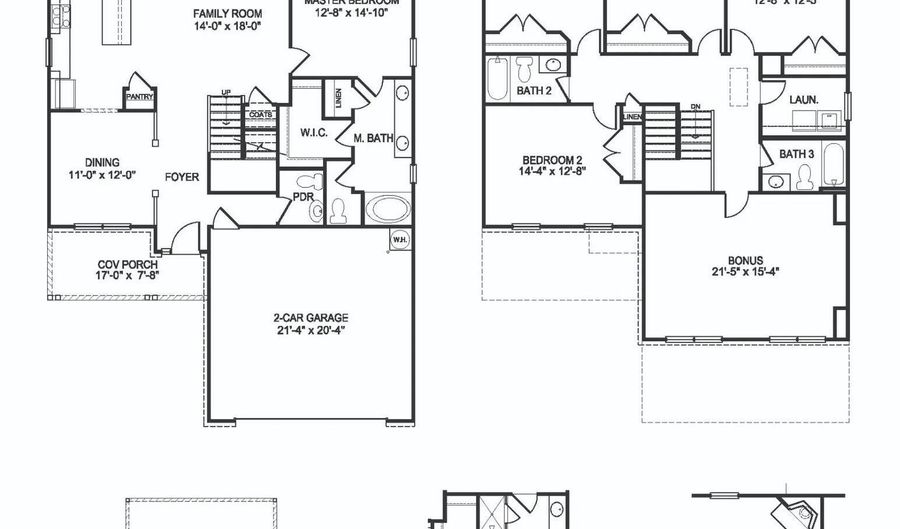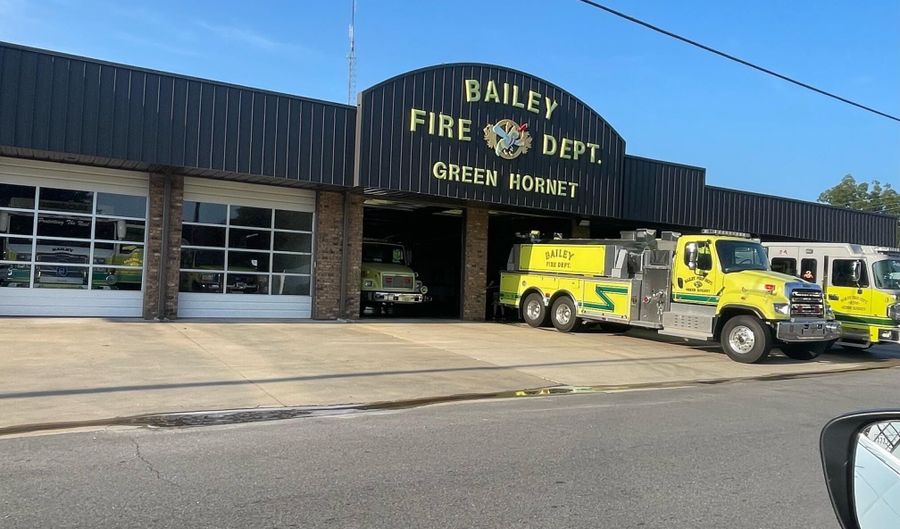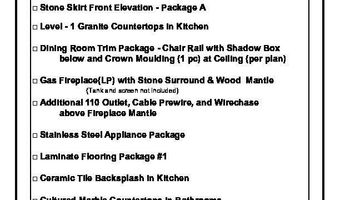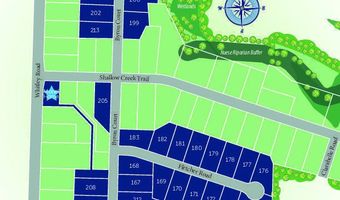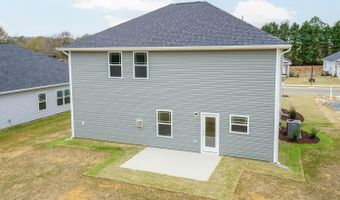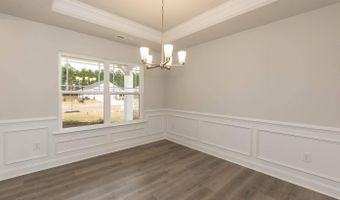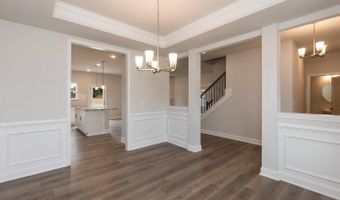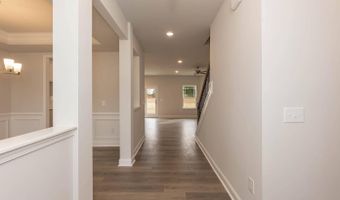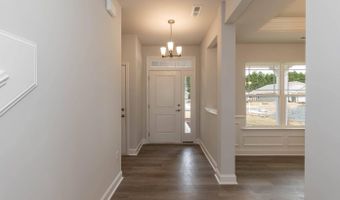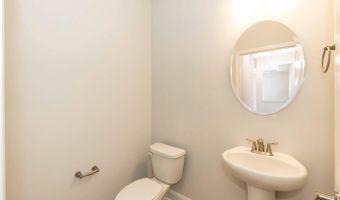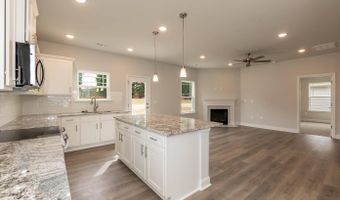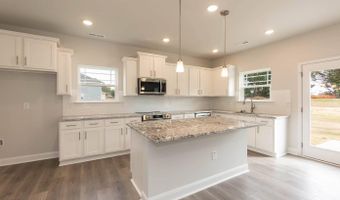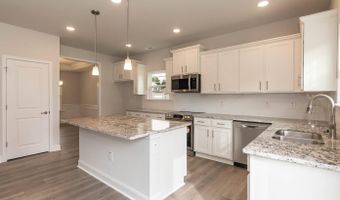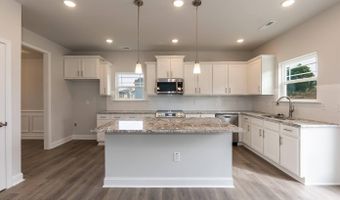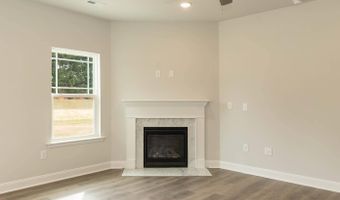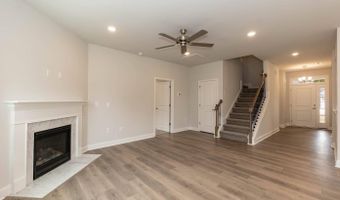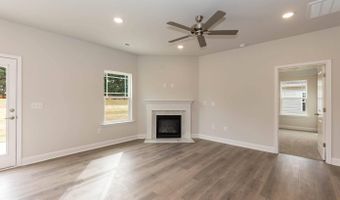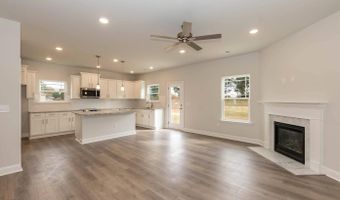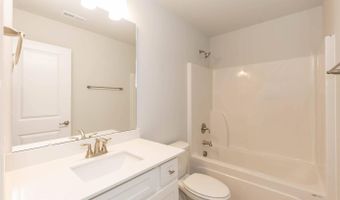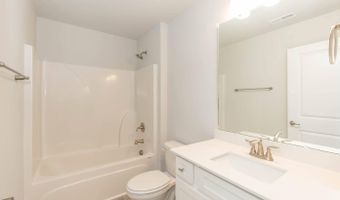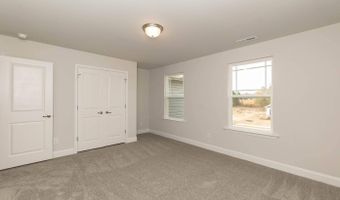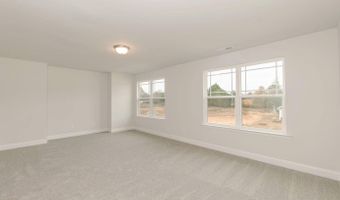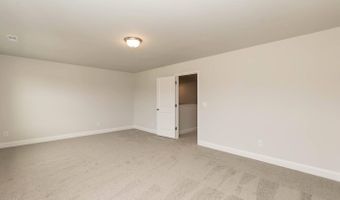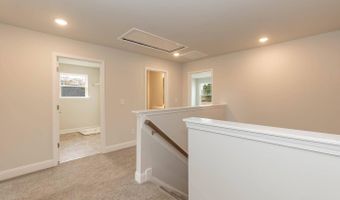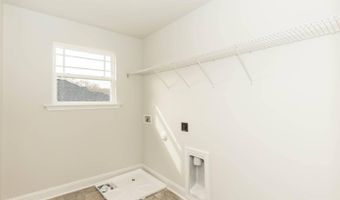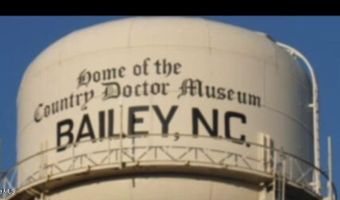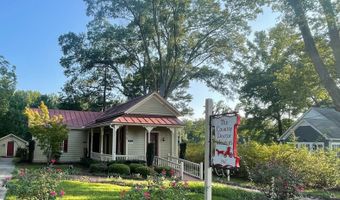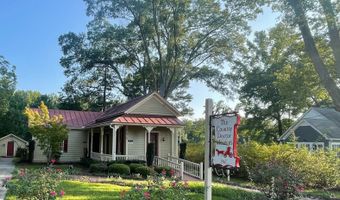This remarkable home that combines spaciousness, functionality, and elegant design. With 4 bedrooms, flex space, 3.5 bathrooms, and a 2-car garage, this two-story home offers an abundance of living space for you and your family. The welcoming foyer is connected to the formal dining room that leads into the open-concept kitchen and family room. The chef-inspired kitchen is a true delight, featuring a large center island with a breakfast bar, perfect for casual dining or meal preparation. The kitchen also offers plenty of counter space, beautiful cabinetry, and high-end appliances, making it a haven for any aspiring chef. A walk-in pantry provides ample storage for all your culinary needs. The master suite is located towards the back of the main level creating a private and convenient space for the homeowner. The ensuite bath includes many features such as a spacious walk-in closet, double vanity, and a separate water closet. The second floor includes four additional bedrooms, each with its own closet, providing plenty of space for family members or guests. Two well-appointed full bathrooms serve these bedrooms, offering convenience and functionality. A versatile bonus room on the second floor provides additional living space that can be customized to fit your needs. It can serve as a media room, playroom, or cozy space for relaxation and entertainment. Also includes a designated laundry room on the second floor, offering convenience and organization for your laundry needs. The attached 2-car garage provides secure parking and additional storage space. All on .53 acres in a cul de sac!
