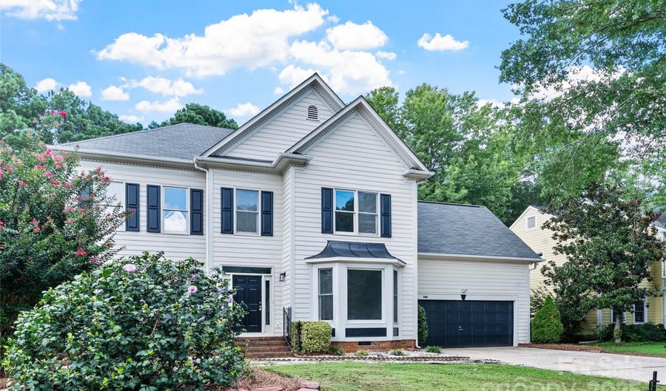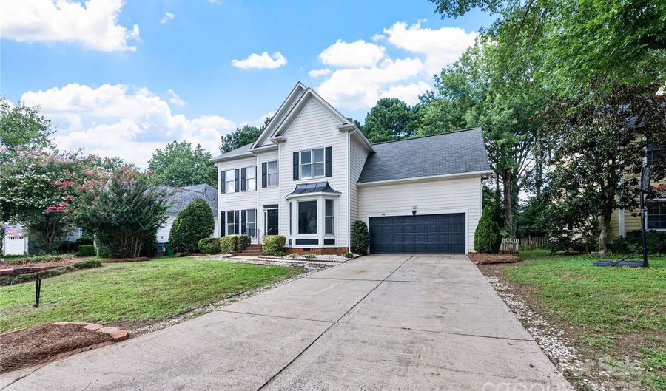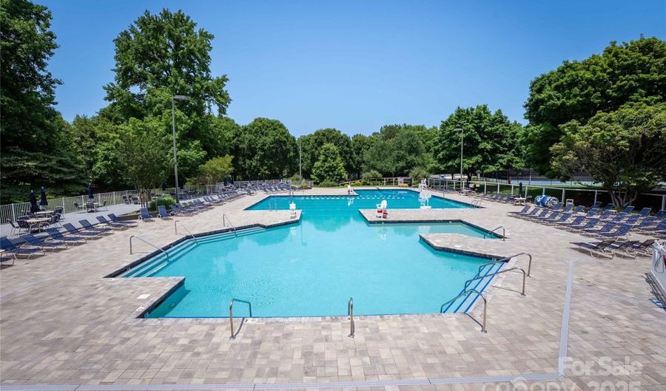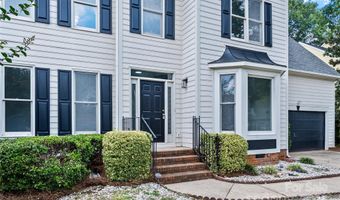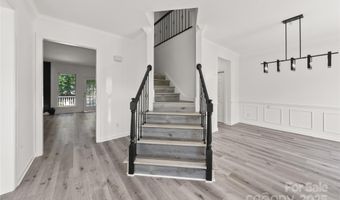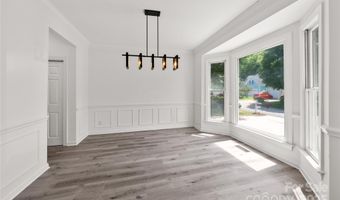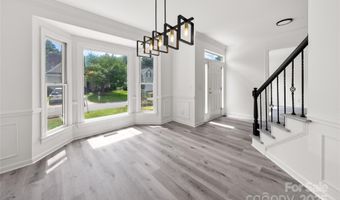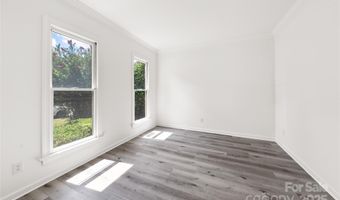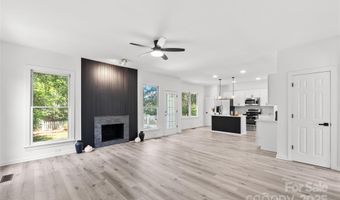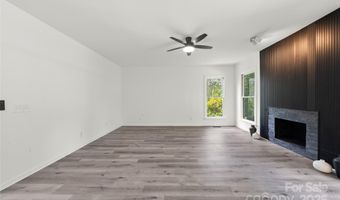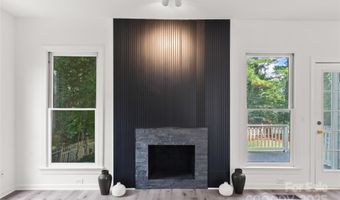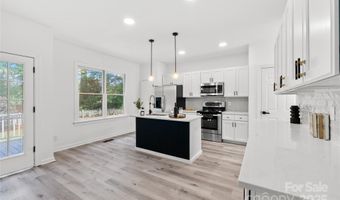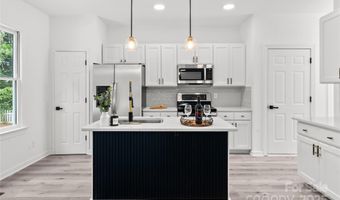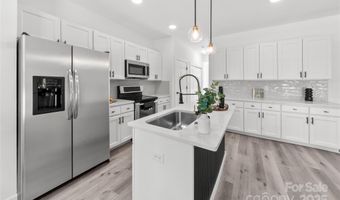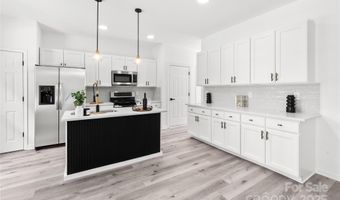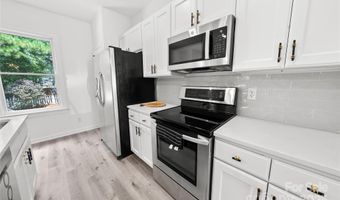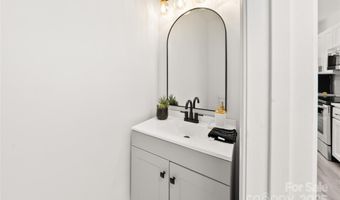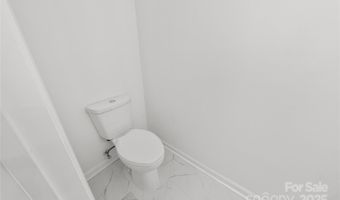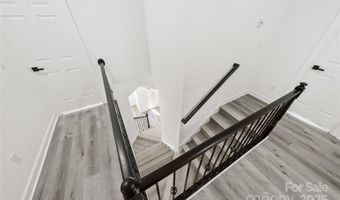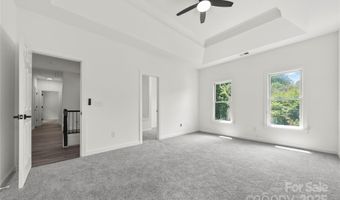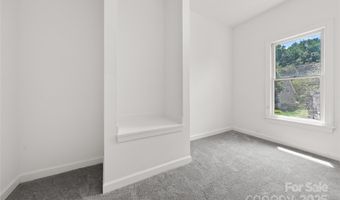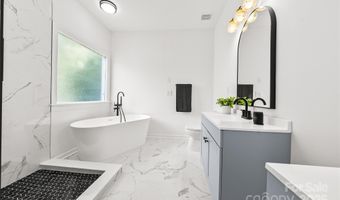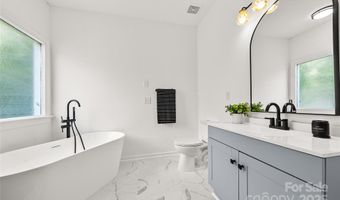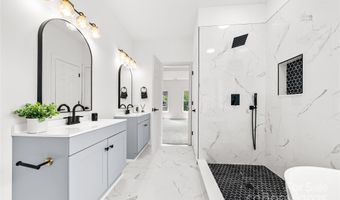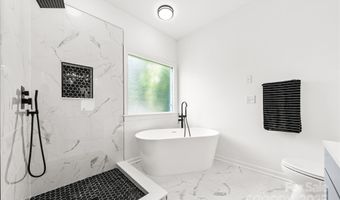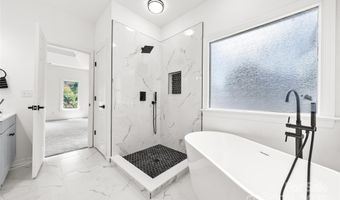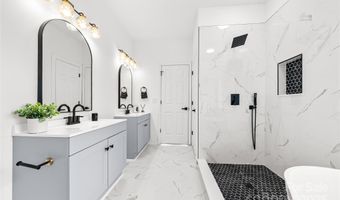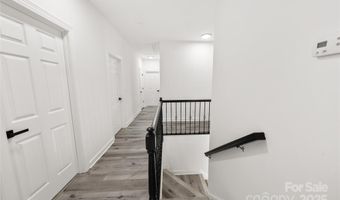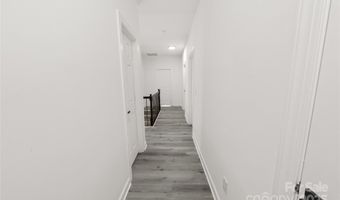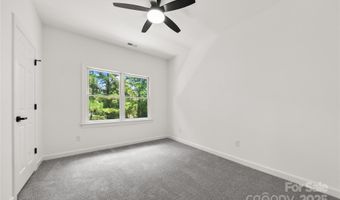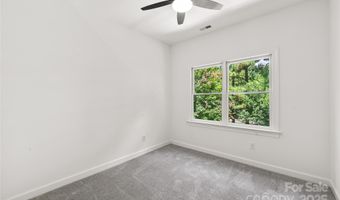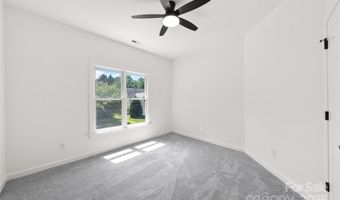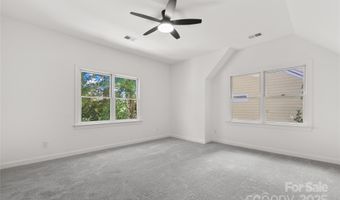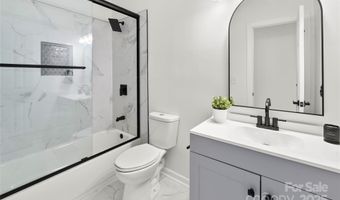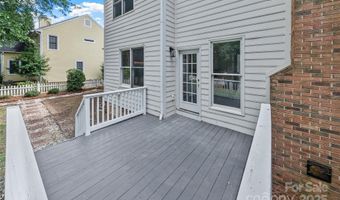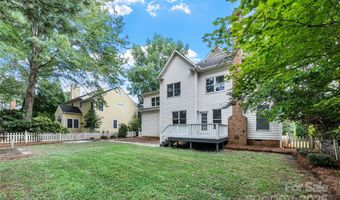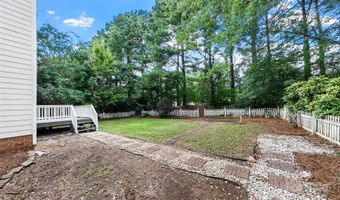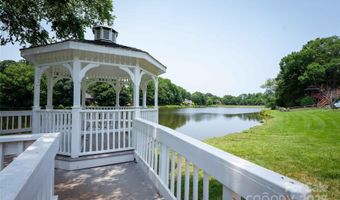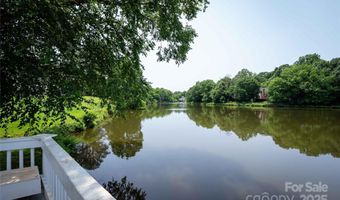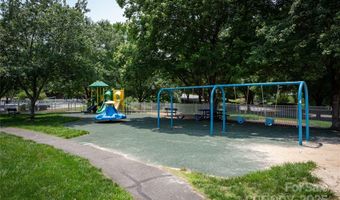9418 Arborview Ct Charlotte, NC 28269
Snapshot
Description
Fully renovated 4BR, 2.5BA home in highly sought-after Davis Lake! This move-in ready beauty features fresh paint throughout, brand-new LVP flooring, stairs & new carpet in all bedrooms. Enjoy new, modern light fixtures, completely renovated kitchen with quartz countertops, stainless steel appliances, new microwave, cabinetry & backsplash. The open-concept main level includes a spacious living room with updated, modern wood-burning fireplace, breakfast area, separate dining room, and flex room at the front of the home - perfect for an office or playroom. Upstairs, find all bedrooms plus a huge bonus room. Luxurious primary suite offers a spa-like bath w/freestanding tub, new vanities, & sleek finishes. Secondary bath w/glass shower door and stylish updates. Flat, fenced back yard w/freshly painted deck makes entertaining or relaxation a breeze in this home. Newer HVACs 2020 & 2024. Enjoy resort-style amenities including clubhouse, pool, tennis courts, playground & scenic pond. Must see
More Details
Features
History
| Date | Event | Price | $/Sqft | Source |
|---|---|---|---|---|
| Listed For Sale | $500,000 | $202 | NorthGroup Real Estate LLC |
Taxes
| Year | Annual Amount | Description |
|---|---|---|
| $0 | L3 B2 M24-707 |
Nearby Schools
Elementary School Hucks Road Elementary | 0.5 miles away | KG - 05 | |
Elementary School David Cox Road Elementary | 0.9 miles away | KG - 05 | |
Elementary School Mallard Creek | 2.2 miles away | KG - 05 |
