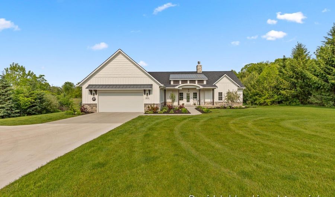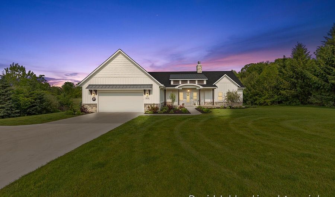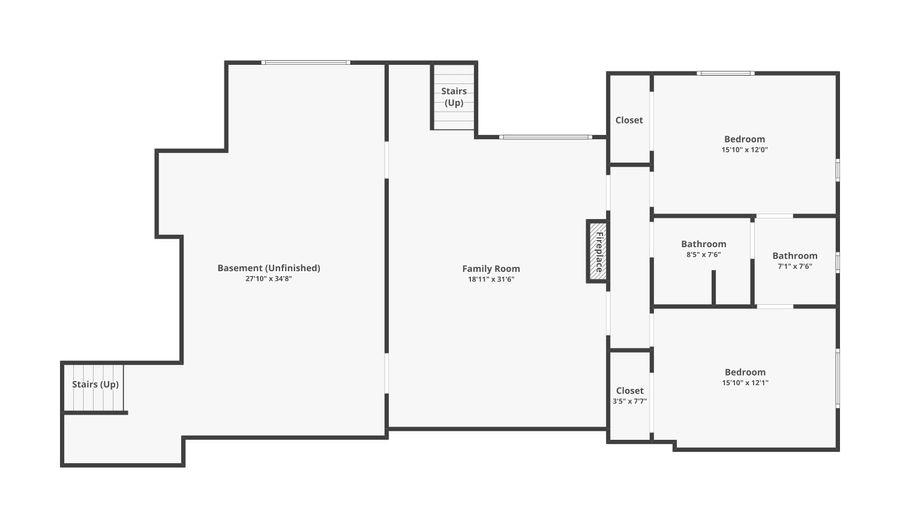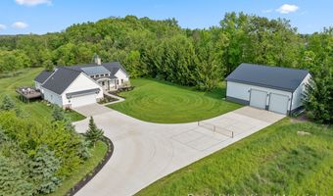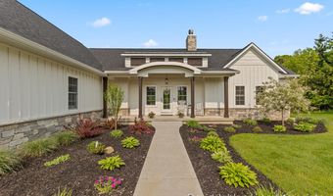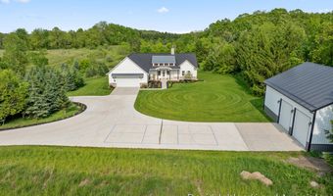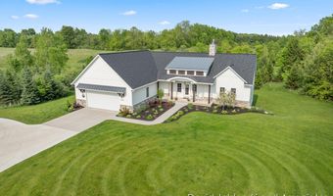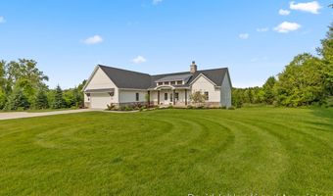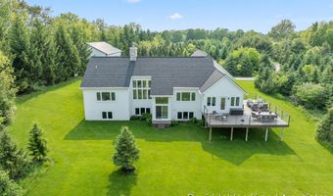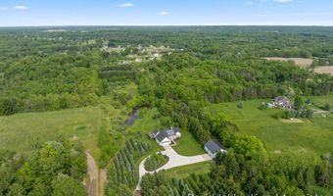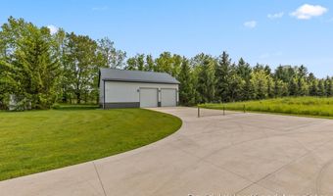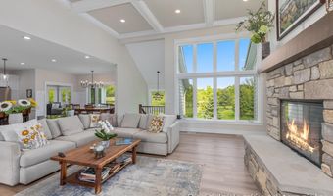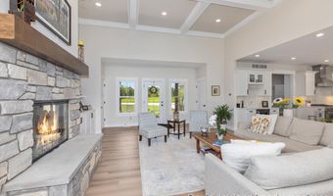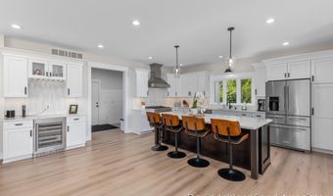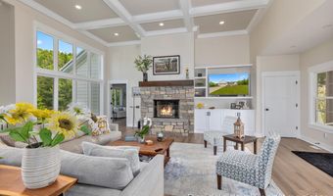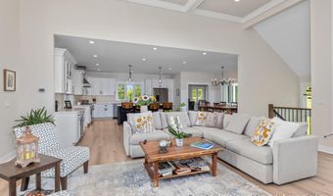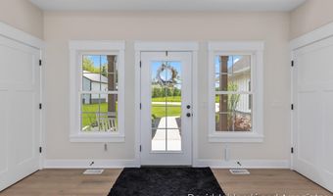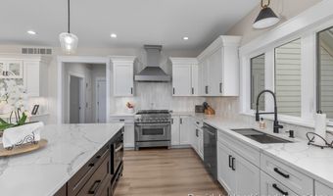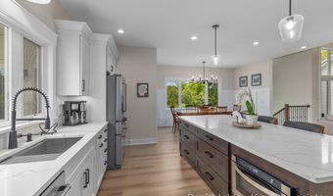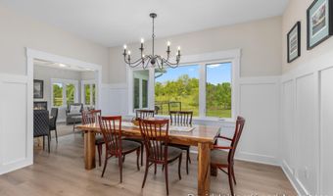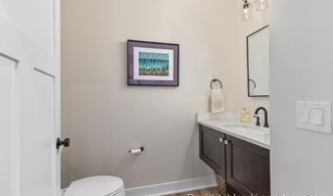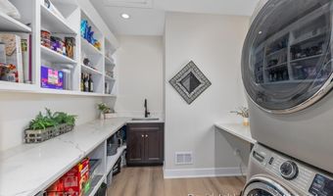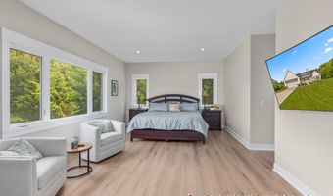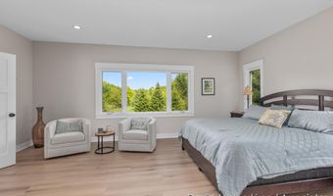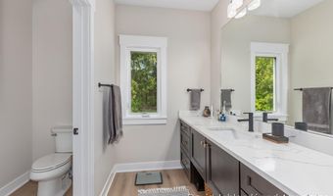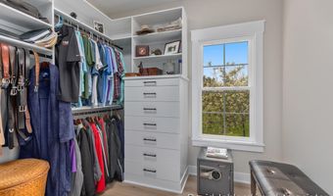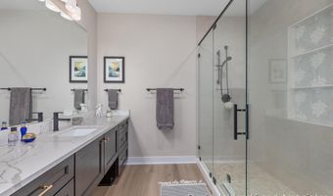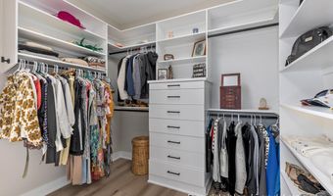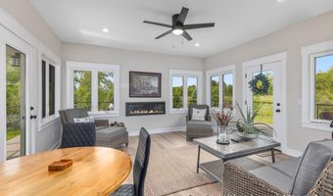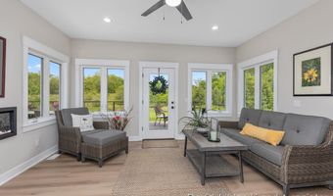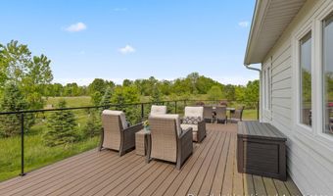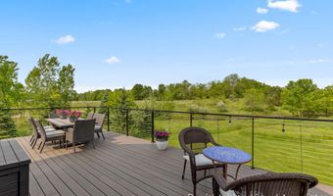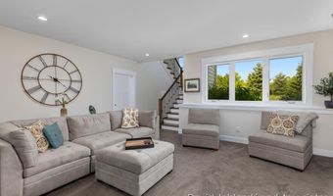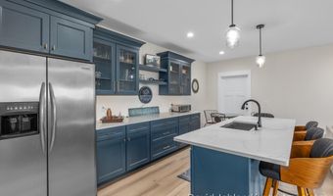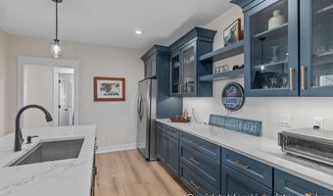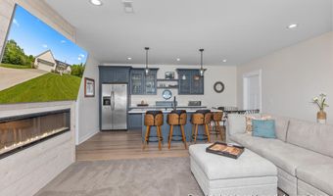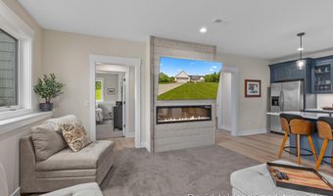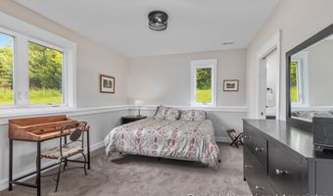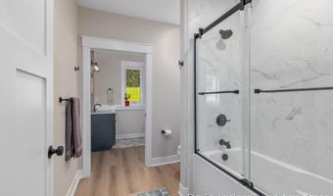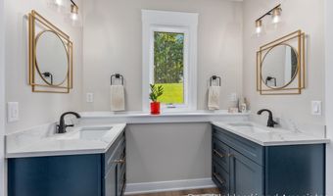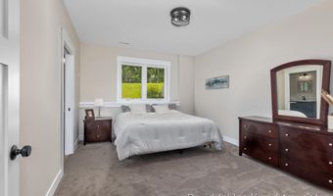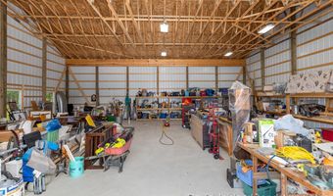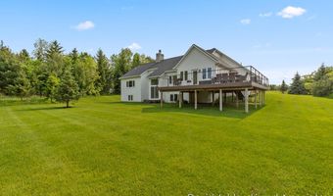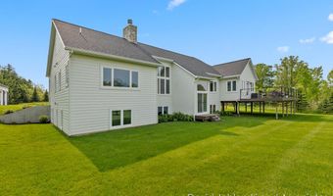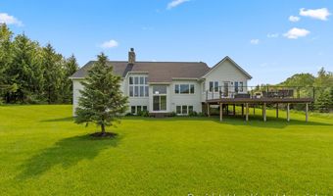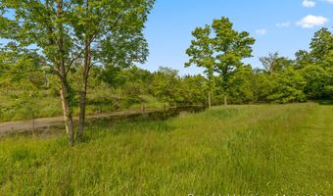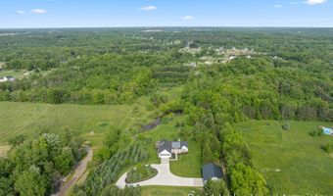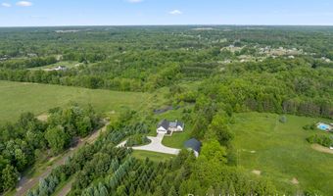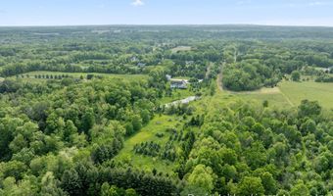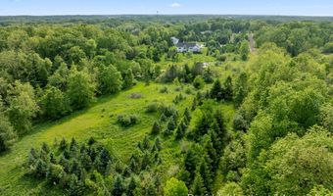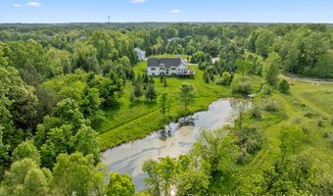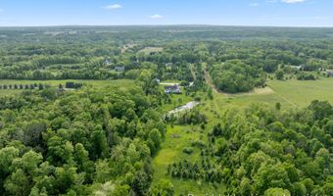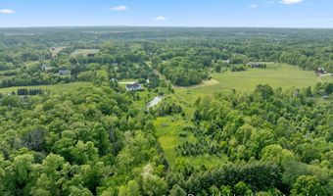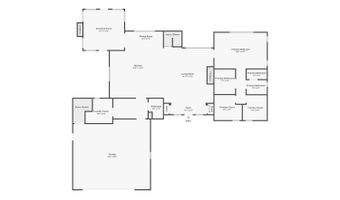This home is nestled in 5 1/2 of the most beautiful acres in Caledonia. Views from every room bring the outdoors in. Beautiful wood burning stone fireplace and coffered ceiling and lots of airy windows create a bright and luxurious great room. The open kitchen features a stunning island for entertaining with high end appliances finishing this inviting space. The back hall, off the garage offers custom lockers and large walk in pantry with ice maker. Off the semi formal dining area is a beautiful 4 season porch with fireplace and access to a wrap around timber tech deck featuring a sleek cable railing. Waking up in the main floor primary suite is a dream. It features his and her bathrooms, a dual head shower with custom niche that makes you feel like you are staying at the Ritz. Finishing the Primary suite are his and hers walk in closets all with custom built in dressers and shelving. The inviting lower walkout level family room has a 3rd fireplace with island and kitchen for cozy, movie nights. Finishing the lower level are two additional bedrooms with custom finished closets. These bedrooms also share a Jack and Jill bath with a custom tiled shower. You'll also find a staircase off the garage convenient for the outdoor enthusiast or moving large and heavy objects into the lower level. The pole barn is 40x48 and is electrified and has water and septic roughed in as well. All concrete is steel reinforced, the house and barn have insulated floors and are plumbed for in-floor heat. The pole barn features cathedral trusses in the first 18 feet, allowing for a future family room, kitchen and half bath down and two bedrooms and a full bath up. The concrete circle drive features a pickleball court for additional outdoor entertainment. Schedule your showing today.
