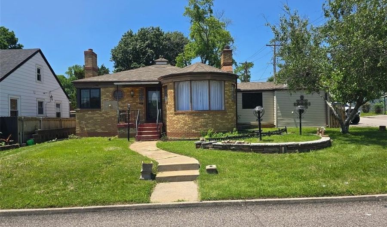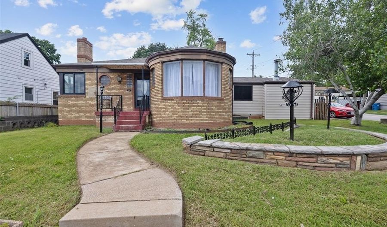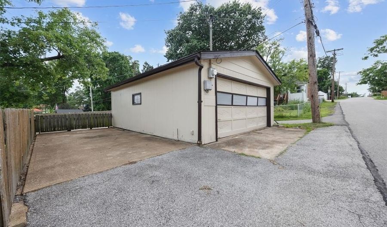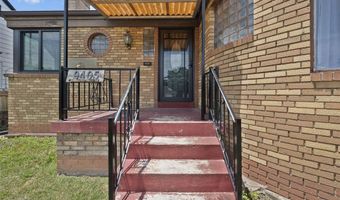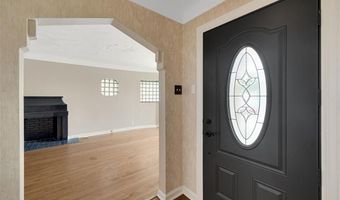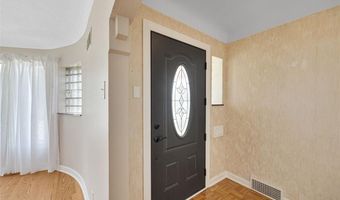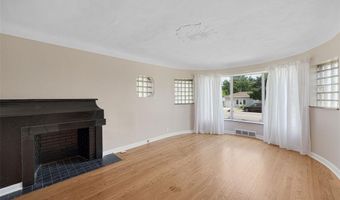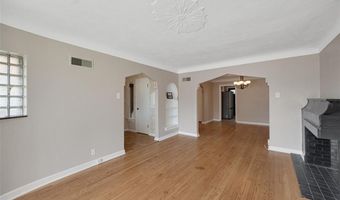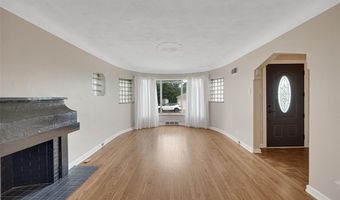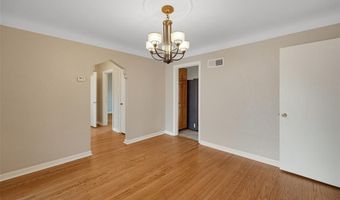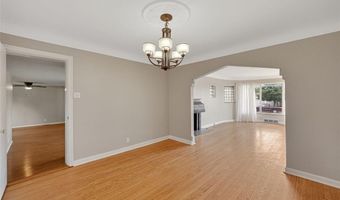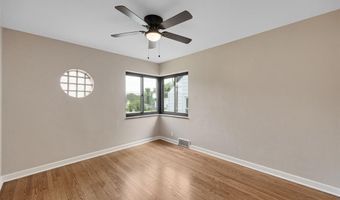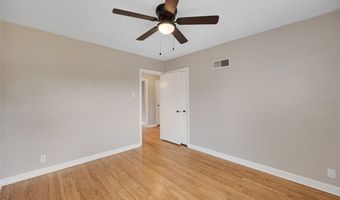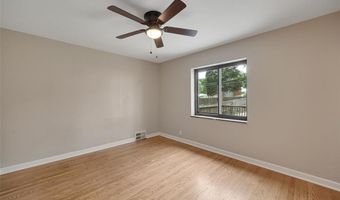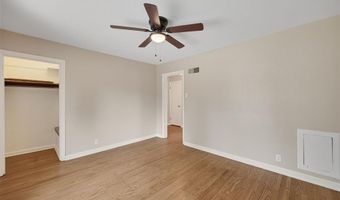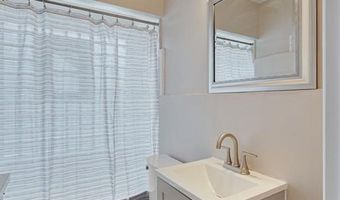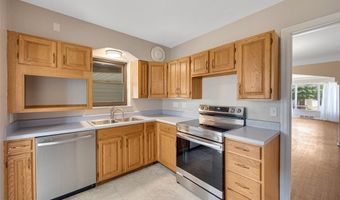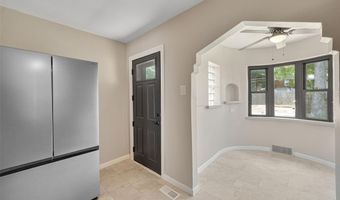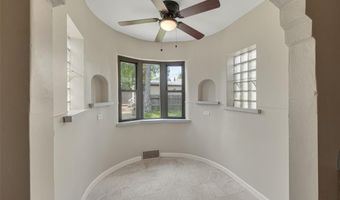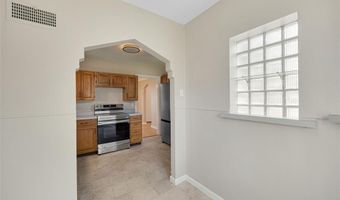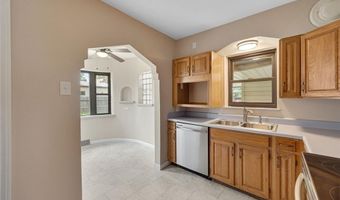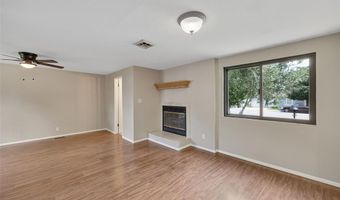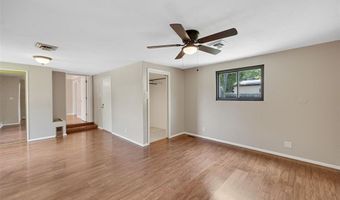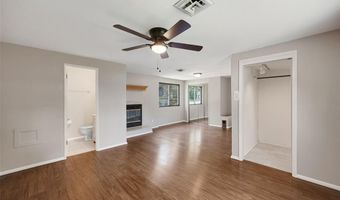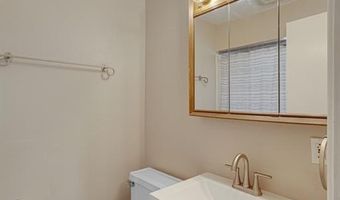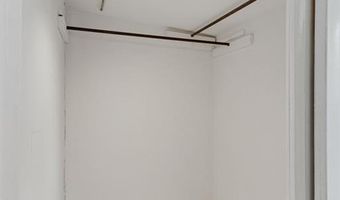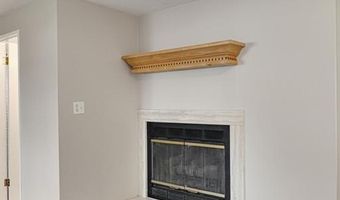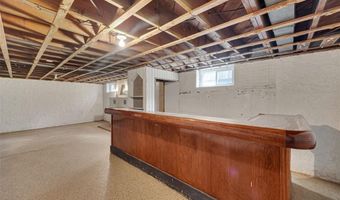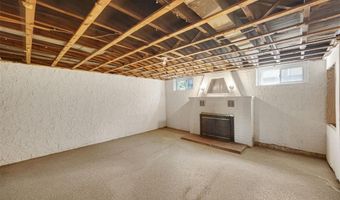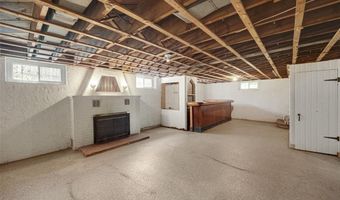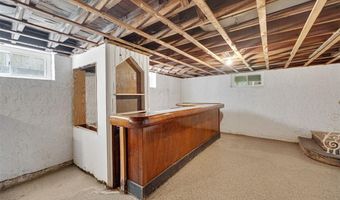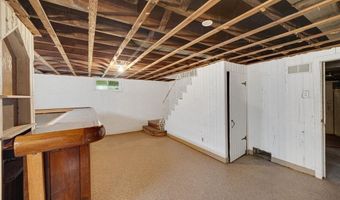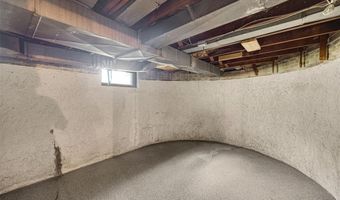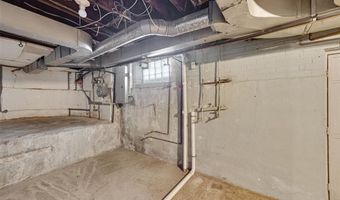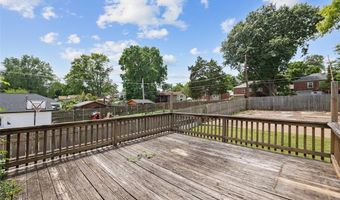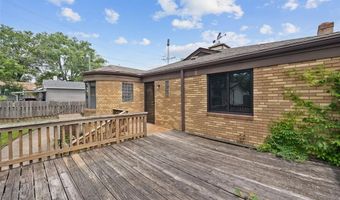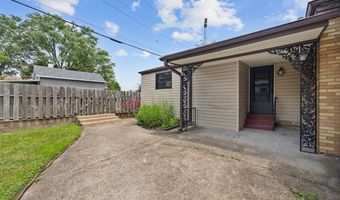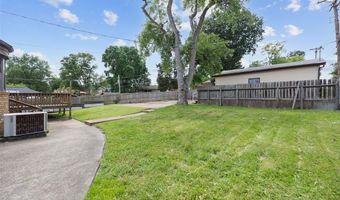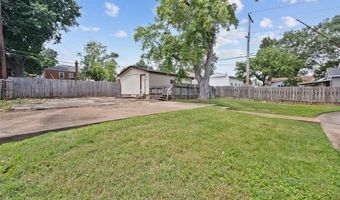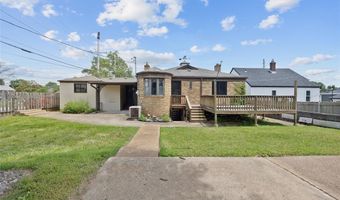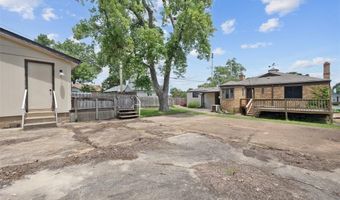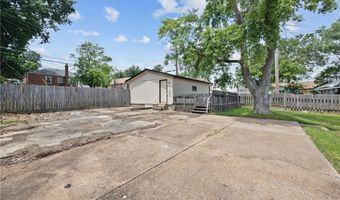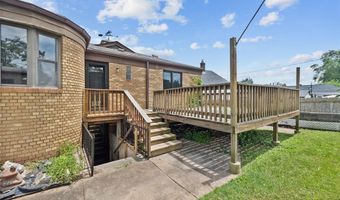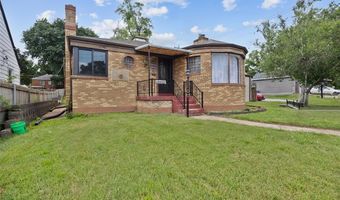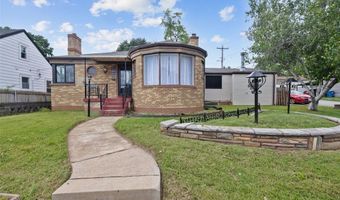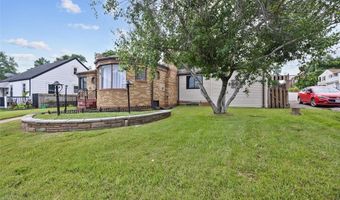9405 Mackenzie Rd Affton, MO 63123
Snapshot
Description
Highly Motivated Seller!! This charming 3bd 2bath home in the heart of Affton is located on a spacious corner lot! 30 year architectural roof plus new windows, doors and refinished original hardwood floors throughout! Boasting 1600 sqft and tons of natural light in living room which flows directly into the formal dining room! Just down the hall is the HUGE master suite with fire place 2 walk in closets and ensuite full bath! On the other side of home are 2 generous sized bedrooms and another full bath. Brand new stainless steel appliances in kitchen as well as a quaint breakfast nook. Large level fenced yard with oversized detached 2 car garage with w/separate electric (amperage for EV Hookup) plus parking pad offers plenty of off street parking. Large unfinished walk out basement is clean with plenty of room for storage. Seller is offering a one year Home Choice warranty.
More Details
Features
History
| Date | Event | Price | $/Sqft | Source |
|---|---|---|---|---|
| Price Changed | $283,000 -3.41% | $177 | Merry Real Estate | |
| Price Changed | $293,000 -2.33% | $183 | Merry Real Estate | |
| Listed For Sale | $300,000 | $188 | Merry Real Estate |
Taxes
| Year | Annual Amount | Description |
|---|---|---|
| 2024 | $3,487 |
Nearby Schools
High School Affton High | 0.8 miles away | 09 - 12 | |
Elementary School Mesnier Primary School. | 0.9 miles away | KG - 02 | |
Middle School Gotsch Intermediate School. | 1.3 miles away | 03 - 05 |
