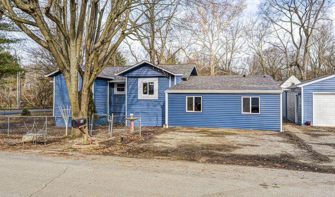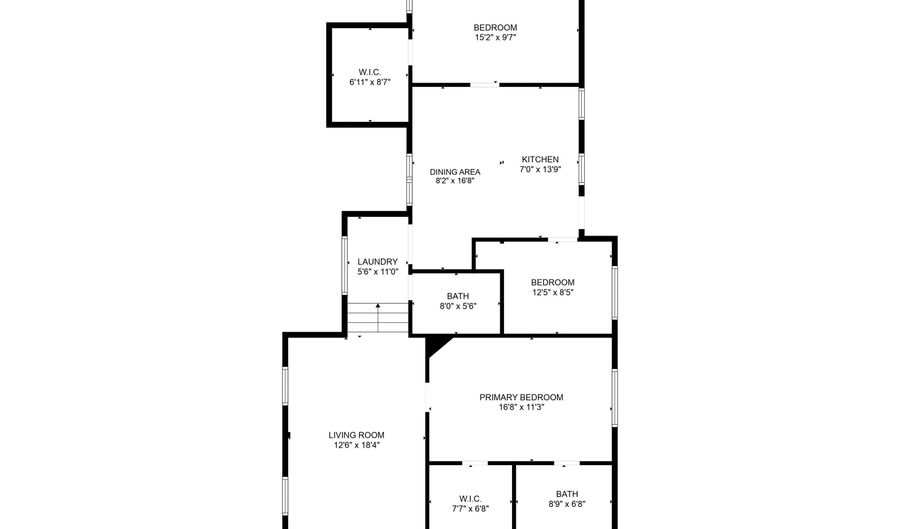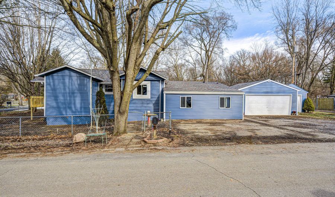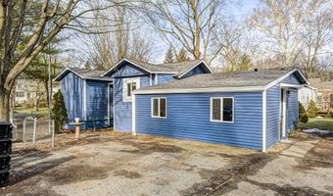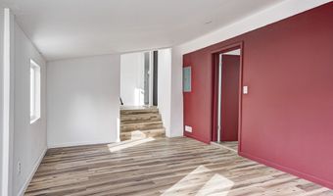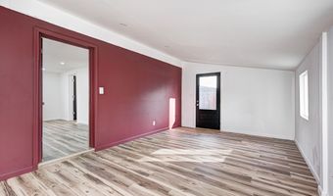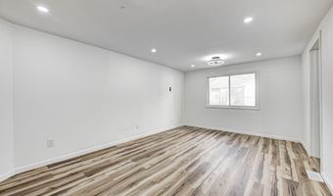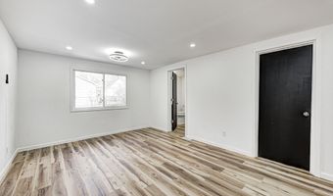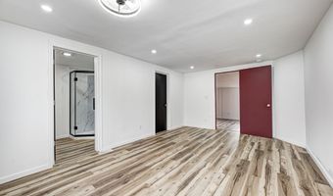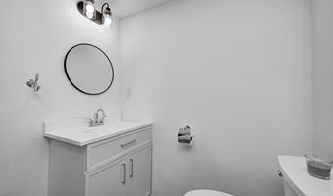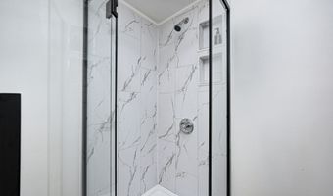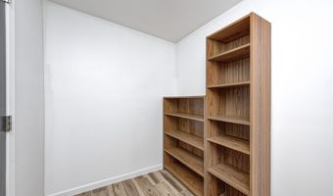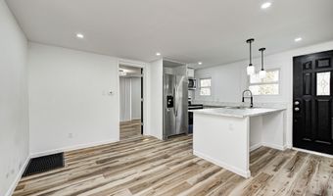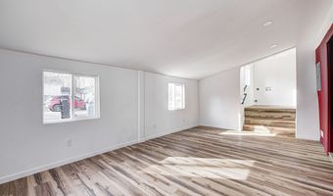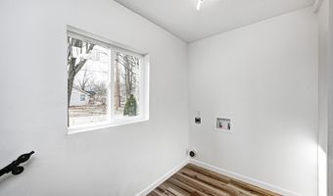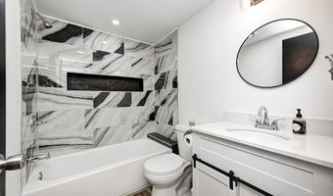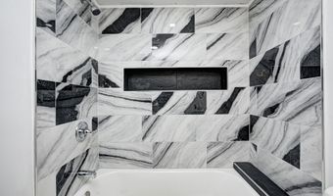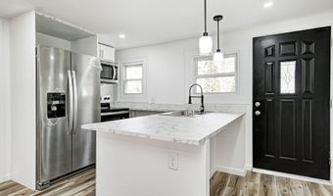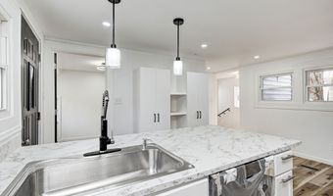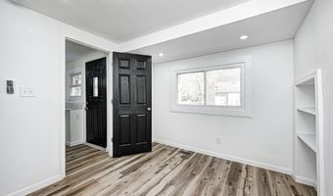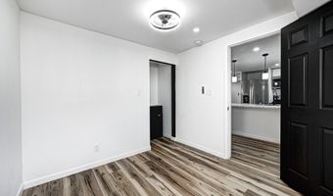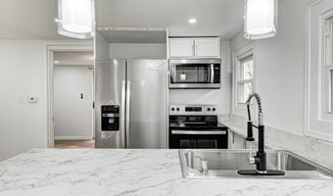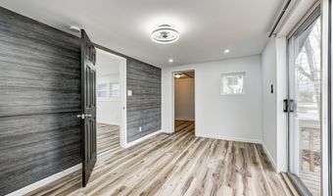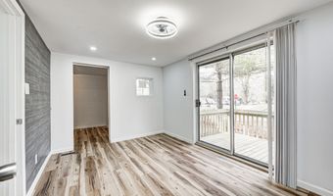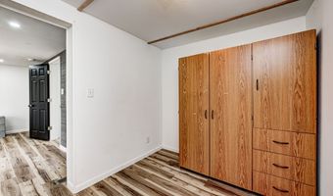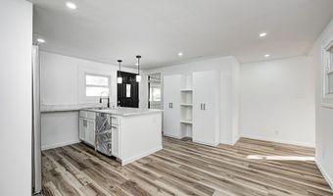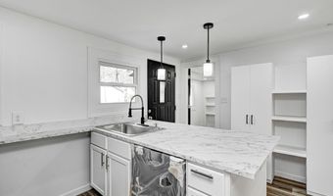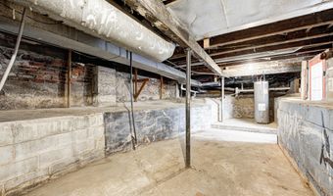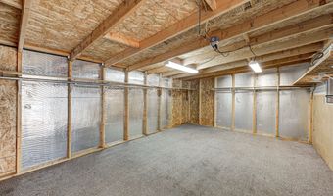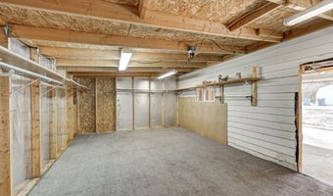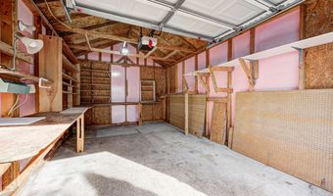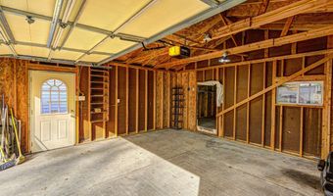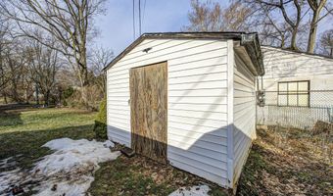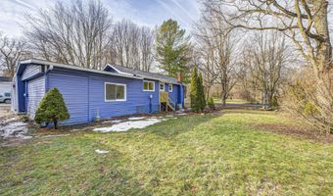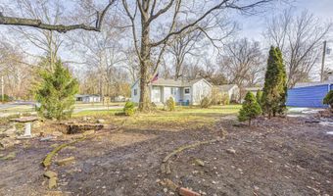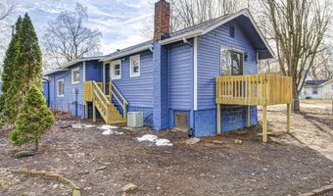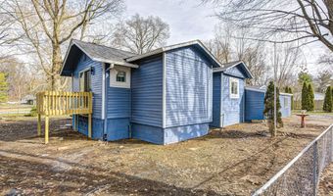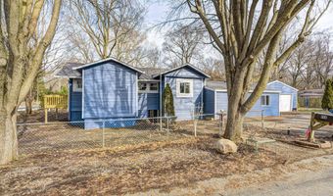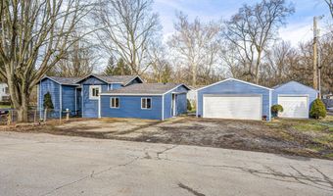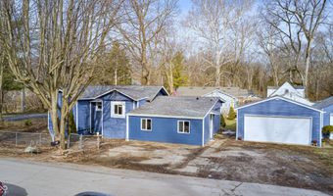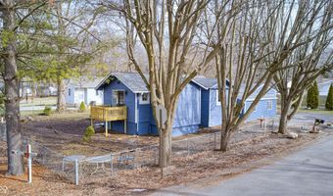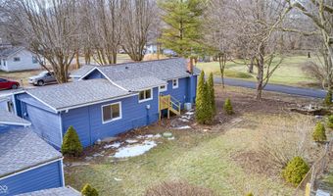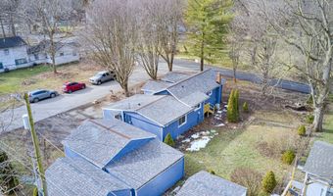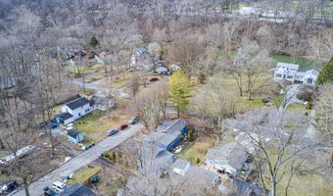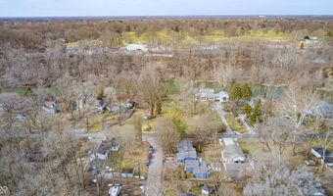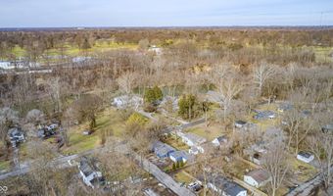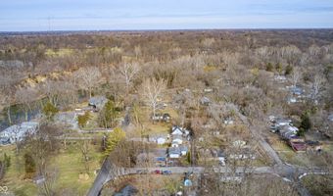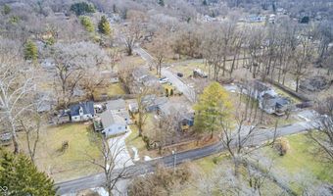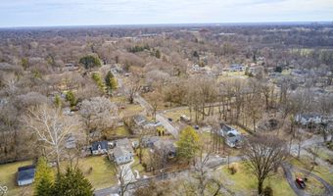940 W 53rd St Indianapolis, IN 46208
Price
$260,000
Listed On
Type
For Sale
Status
Active
3 Beds
2 Bath
1312 sqft
Asking $260,000
Snapshot
Type
For Sale
Category
Purchase
Property Type
Residential
Property Subtype
Single Family Residence
MLS Number
22019383
Parcel Number
490611135113000811
Property Sqft
1,312 sqft
Lot Size
0.23 acres
Year Built
1933
Year Updated
Bedrooms
3
Bathrooms
2
Full Bathrooms
2
3/4 Bathrooms
0
Half Bathrooms
0
Quarter Bathrooms
0
Lot Size (in sqft)
10,018.8
Price Low
-
Room Count
5
Building Unit Count
-
Condo Floor Number
-
Number of Buildings
-
Number of Floors
0
Parking Spaces
0
Location Directions
GPS Friendly
Legal Description
Sunnymeade L26 & L27
Subdivision Name
Sub Not Found In Table
Special Listing Conditions
Auction
Bankruptcy Property
HUD Owned
In Foreclosure
Notice Of Default
Probate Listing
Real Estate Owned
Short Sale
Third Party Approval
Description
This artful home has been fully updated with new roofs, drywall, paint, flooring, kitchen, bathroom, lighting, plumbing, and wiring. Split Owner's bedroom has it's own 6x9 bath and 6x8 walk-in closet. Another bedroom has a versatile layout for use as a home office, sitting room or 8x9 walk-in walk-in closet separate from the sleeping area, and boasts a private 8x6 balcony overlooking a calming koi pond. The bright, central kitchen has a cozy breakfast bar and space for a traditional table. With a location close to schools and universities, parks and athletic fields, golf & The Gallery, this would be a perfect starter or downsizing home.
More Details
MLS Name
MIBOR Service Corporation
Source
ListHub
MLS Number
22019383
URL
MLS ID
MIBORIN
Virtual Tour
PARTICIPANT
Name
Laura Haltom
Primary Phone
(317) 992-6467
Key
3YD-MIBORIN-43353
Email
HaltomHomes@outlook.com
BROKER
Name
eXp Realty
Phone
(812) 734-6048
OFFICE
Name
eXp Realty, LLC
Phone
(888) 611-3912
Copyright © 2025 MIBOR Service Corporation. All rights reserved. All information provided by the listing agent/broker is deemed reliable but is not guaranteed and should be independently verified.
Features
Basement
Dock
Elevator
Fireplace
Greenhouse
Hot Tub Spa
New Construction
Pool
Sauna
Sports Court
Waterfront
Appliances
Dishwasher
Garbage Disposer
Refrigerator
Washer
Architectural Style
Craftsman
Construction Materials
Vinyl Siding
Exterior
Fencing
Balcony
Storage Shed
Water Feature Fountain
Fencing
Fenced
Heating
Forced Air
Natural Gas
Interior
Attic Access
Breakfast Bar
Built In Book Shelves
Hi-speed Internet Availbl
Eat-in Kitchen
Supplemental Storage
Walk-in Closet(s)
Windows Vinyl
Wood Work Painted
Other Structures
Packing Shed
Shed(s)
Storage
Parking
Garage
Rooms
Basement
Bathroom 1
Bathroom 2
Bedroom 1
Bedroom 2
Bedroom 3
Kitchen
Laundry
Living Room
History
| Date | Event | Price | $/Sqft | Source |
|---|---|---|---|---|
| Price Changed | $260,000 -1.89% | $198 | eXp Realty, LLC | |
| Listed For Sale | $265,000 | $202 | eXp Realty, LLC |
Nearby Schools
Show more
Get more info on 940 W 53rd St, Indianapolis, IN 46208
By pressing request info, you agree that Residential and real estate professionals may contact you via phone/text about your inquiry, which may involve the use of automated means.
By pressing request info, you agree that Residential and real estate professionals may contact you via phone/text about your inquiry, which may involve the use of automated means.
