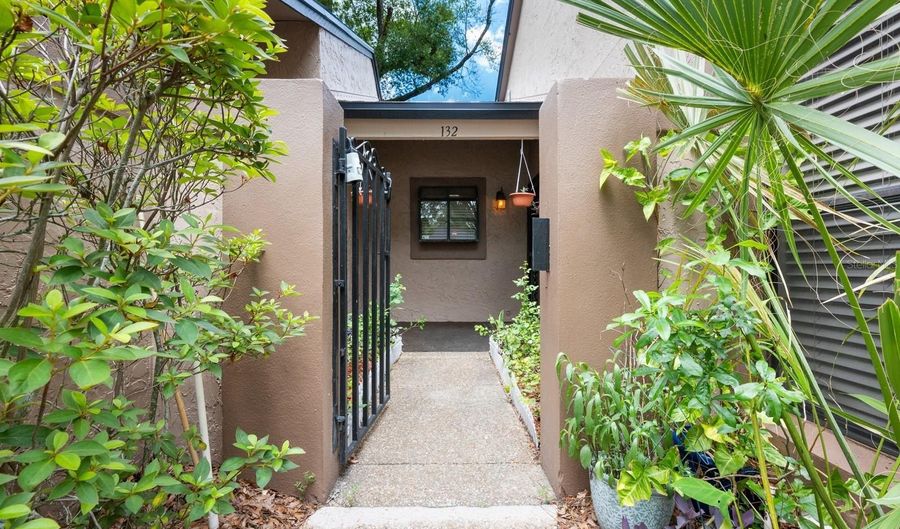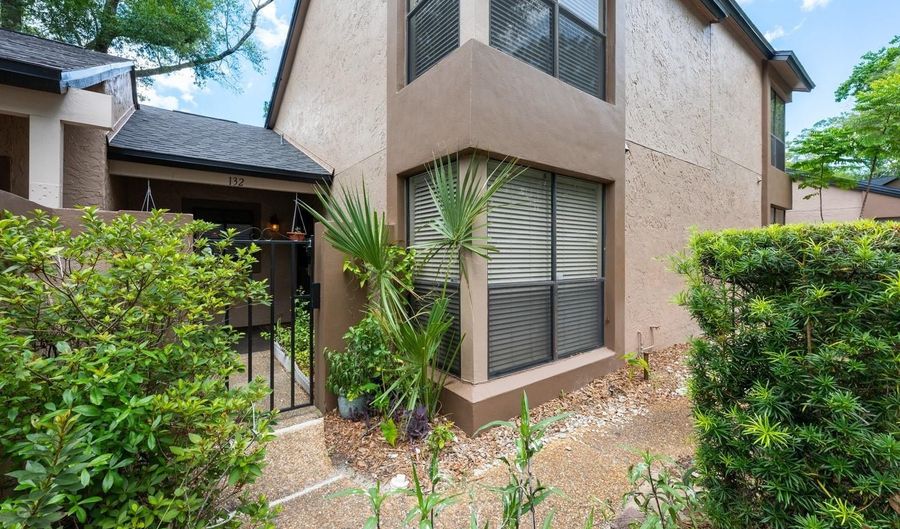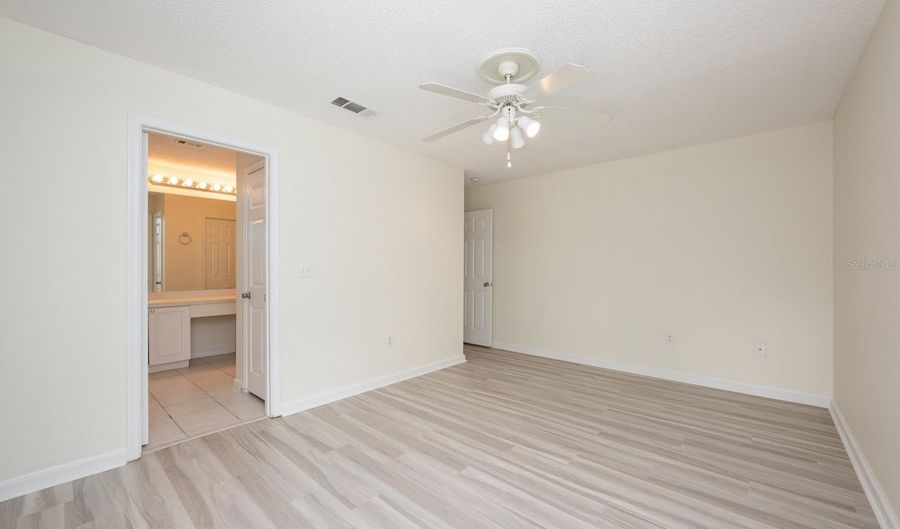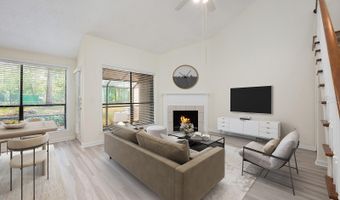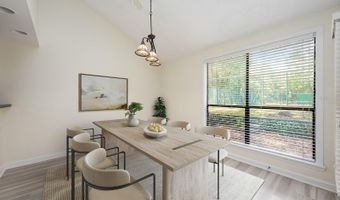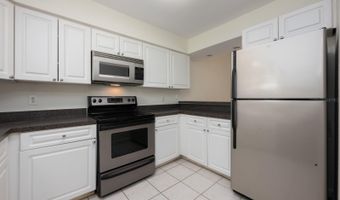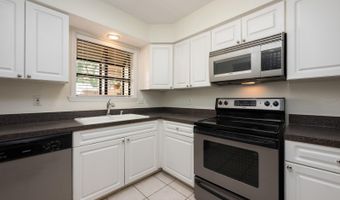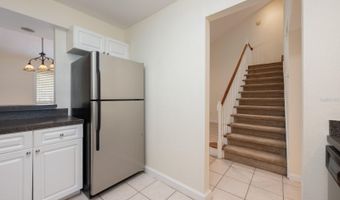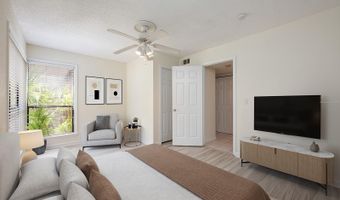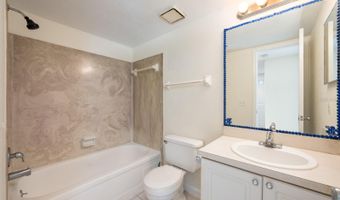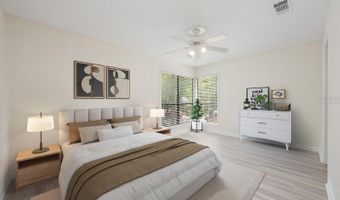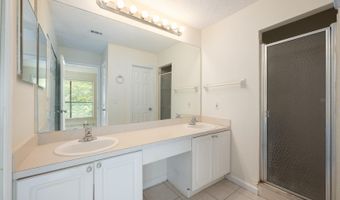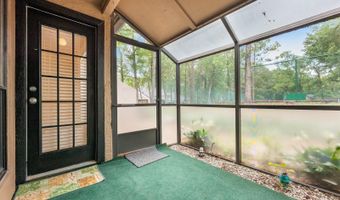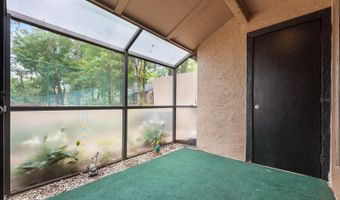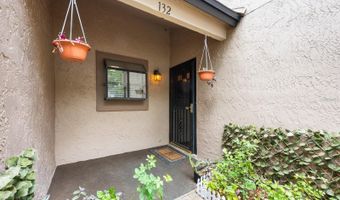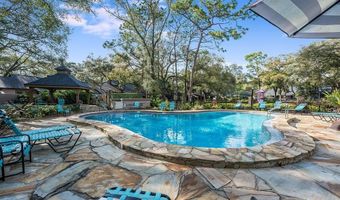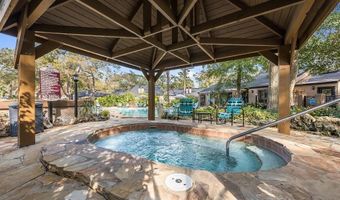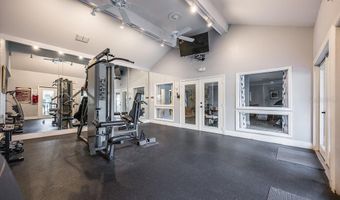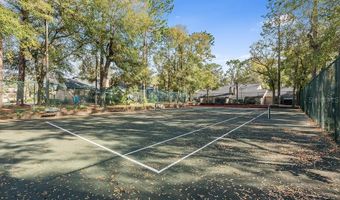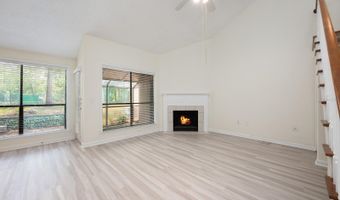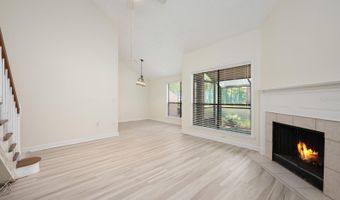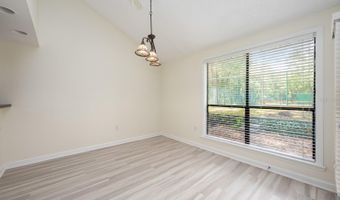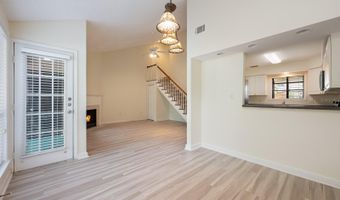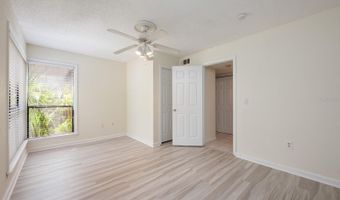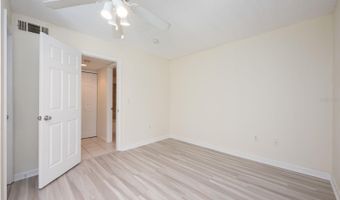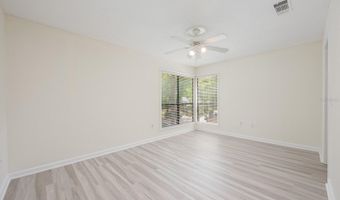940 DOUGLAS Ave 132Altamonte Springs, FL 32714
Snapshot
Description
One or more photo(s) has been virtually staged. Seller may consider buyer concessions if made in an offer & This property QUALIFIES FOR A CREDIT UP TO $3675 through the seller's preferred lender *** Welcome to your low maintenance Altamonte Springs escape – where charm, convenience and comfort all live under one NEW ROOF! Fresh updates greet you at every turn, starting with the recent installation of LUXURY VINYL PLANK flooring that you will find throughout the home – stylish, durable and perfect for daily living. The LVP floors perfectly compliment the light filled main living areas where you will find HIGH CEILINGS, a cozy FIREPLACE, and an open flow between the living and dining areas. The home chef will delight in the modern kitchen delivering must have STAINLESS STEEL APPLIANCES, a breakfast bar passthrough, and there’s even a window over the sink to daydream while doing the dishes! The SPLIT BEDROOM LAYOUT is ideal for roommates, guests or a home office set up with your choice of primary bedrooms on the main or second floor, both have access to full bathrooms and are bright and spacious – you can’t go wrong either way! Outback you can relax and unwind on your SCREENED LANAI (complete with storage!) and soak up the peaceful vibes of the gorgeous mature trees – no rear neighbors here. This home also comes with an assigned parking space and plenty of guest parking for when friends or family drop by. MAJOR UPDATES? Done! Think FRESH INTERIOR PAINT (2025), a NEW ROOF (2024), and EXTERIOR PAINT (2023) to tie it all together. Whether you are in search of your first home or a carefree downsize, this one checks all the boxes. And let’s talk LOCATION - this spot is a win! You are just minutes from I-4, 436, shopping, dining, Cranes Roost Park, Wekiwa State Park, Wekiva Golf Club and the Seminole-Wekiva Trail. If you are commuting or adventuring, it is all within reach! RESORT STYLE AMENITIES? Yes, please! Dive into the sparkling POOL, relax in the SPA, break a sweat in the FITNESS CENTER, hit the TENNIS COURTS, or take a peaceful stroll among the trees that give this community its tranquil, park-like charm. This home is adorable, well-maintained and the community is packed with personality - schedule a tour today and see for yourself why it’s the perfect place to call HOME!
More Details
Features
History
| Date | Event | Price | $/Sqft | Source |
|---|---|---|---|---|
| Price Changed | $240,000 -2.04% | $200 | WEMERT GROUP REALTY LLC | |
| Listed For Sale | $245,000 | $204 | WEMERT GROUP REALTY LLC |
Taxes
| Year | Annual Amount | Description |
|---|---|---|
| 2024 | $430 |
Nearby Schools
Elementary School Altamonte Elementary School | 1.1 miles away | PK - 05 | |
Elementary School Spring Lake Elementary School | 1.9 miles away | PK - 05 | |
High School Lake Brantley High School | 1.9 miles away | 09 - 12 |
