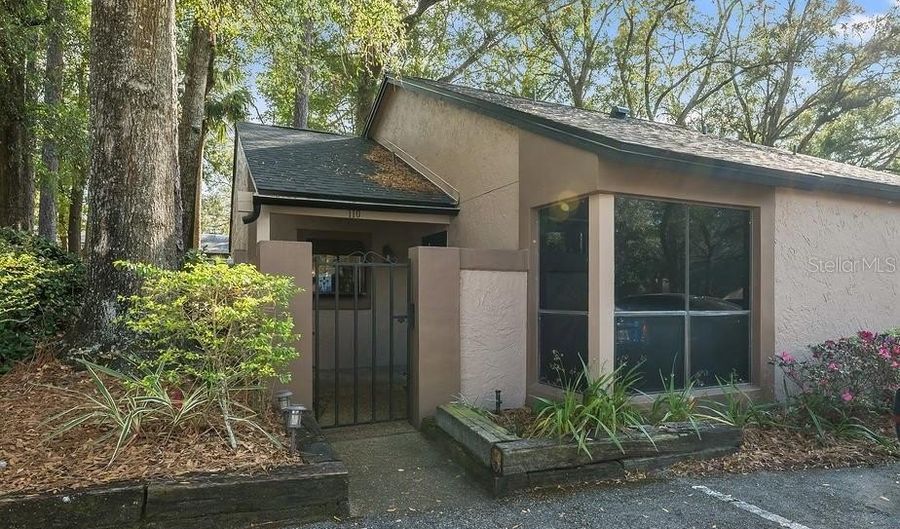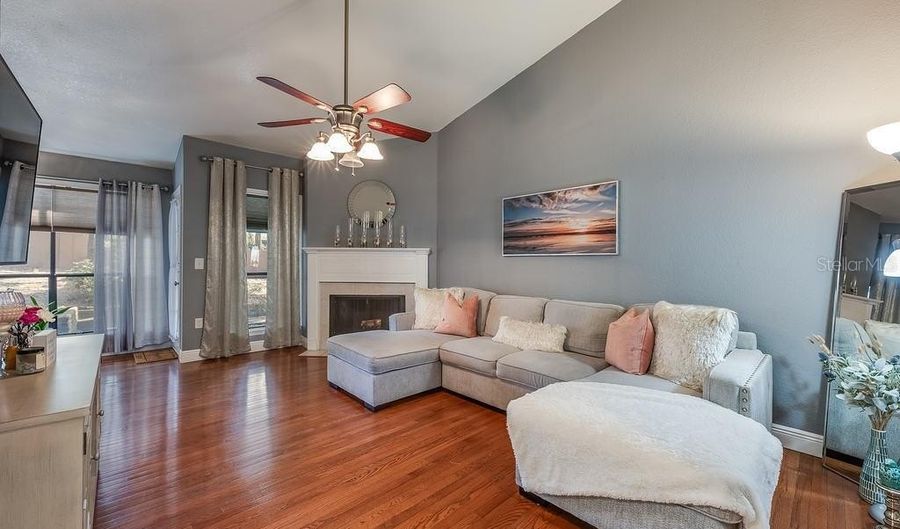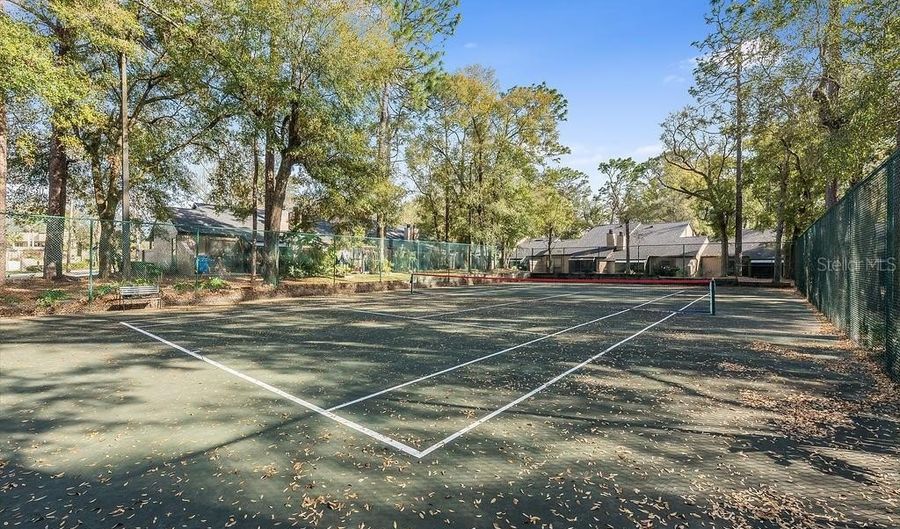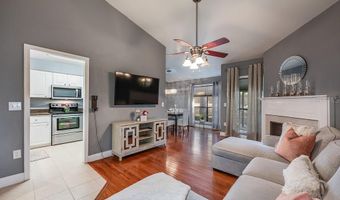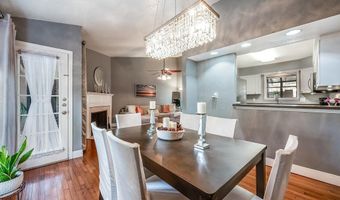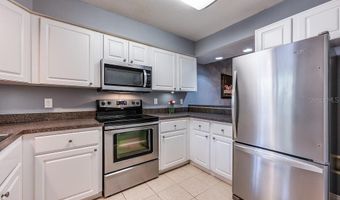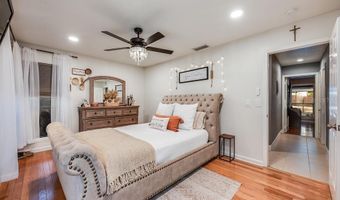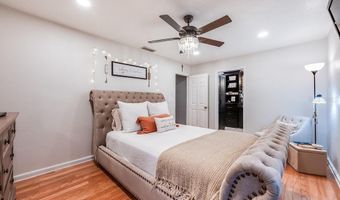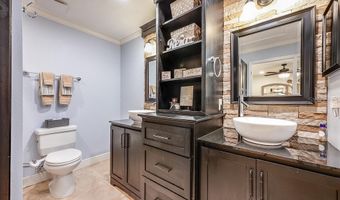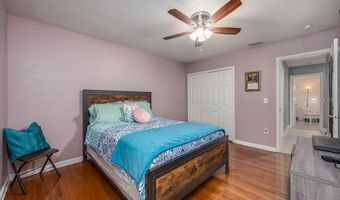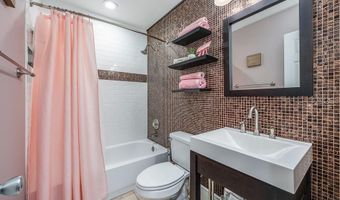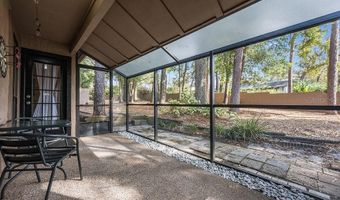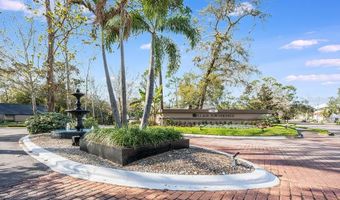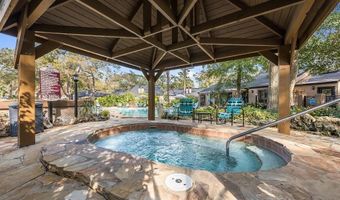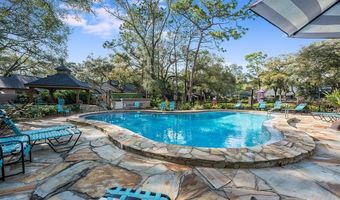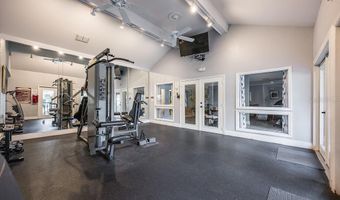940 DOUGLAS Ave 110Altamonte Springs, FL 32714
Snapshot
Description
Seller may consider buyer concessions if made in an offer. Beautiful One-Story End-Unit Condo in a Prime Location! This charming end-unit condo offers a spacious and open floor plan with no rear neighbors and the peace of mind of a new AC (2025) and Roof (2024). The inviting living room features soaring vaulted ceilings and a cozy fireplace, creating the perfect space for relaxing or entertaining. The central kitchen offers plenty of storage, stainless steel appliances including new range hood (2025) and newer refrigerator (2024), plus a convenient pass through to the dining area.
The generously sized primary bedroom ensuite provides plenty of space for your furniture and includes a walk-in closet. The full bathroom has been beautifully updated, featuring a dual sink vanity and an oversized shower. The second bedroom, full bath and a convenient laundry closet with full-size washer and dryer completes the layout.
Step outside to enjoy the private screened-in patio with a storage closet and peaceful view.
This unit comes with one assigned parking space, plus additional guest parking available on the premises and is located in a community offering fantastic amenities such as a resort-style pool, fitness center, tennis courts, and clubhouse, this condo provides the best of both comfort and convenience. The location is unbeatable, with easy access to I-4, Rt 436, shopping, dining, Cranes Roost Park, Wekiva State Park, and the Seminole-Wekiva Trail.
Don’t miss the chance to make this beautiful one-story condo your new home!
More Details
Features
History
| Date | Event | Price | $/Sqft | Source |
|---|---|---|---|---|
| Price Changed | $249,900 -1.03% | $218 | WEMERT GROUP REALTY LLC | |
| Listed For Sale | $252,500 | $220 | WEMERT GROUP REALTY LLC |
Expenses
| Category | Value | Frequency |
|---|---|---|
| Home Owner Assessments Fee | $466 | Monthly |
Taxes
| Year | Annual Amount | Description |
|---|---|---|
| 2024 | $1,413 |
Nearby Schools
Elementary School Altamonte Elementary School | 1.1 miles away | PK - 05 | |
Elementary School Spring Lake Elementary School | 1.9 miles away | PK - 05 | |
High School Lake Brantley High School | 1.9 miles away | 09 - 12 |
