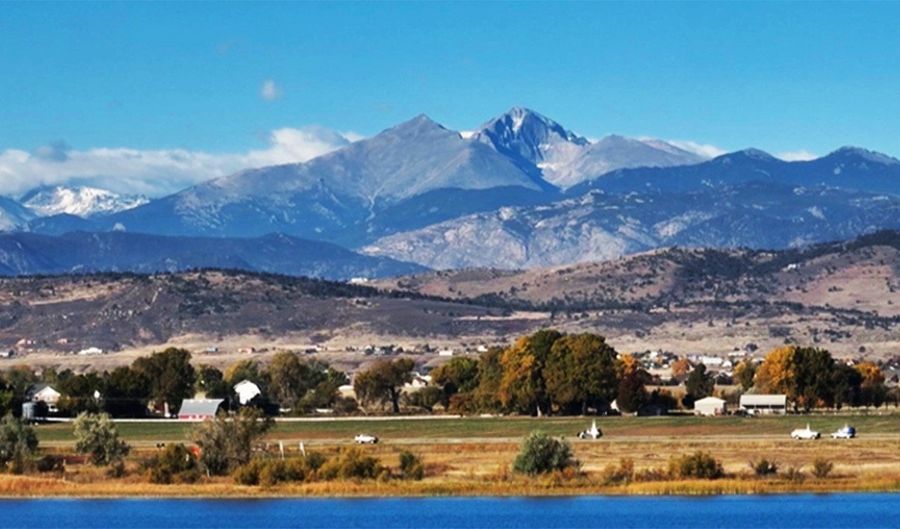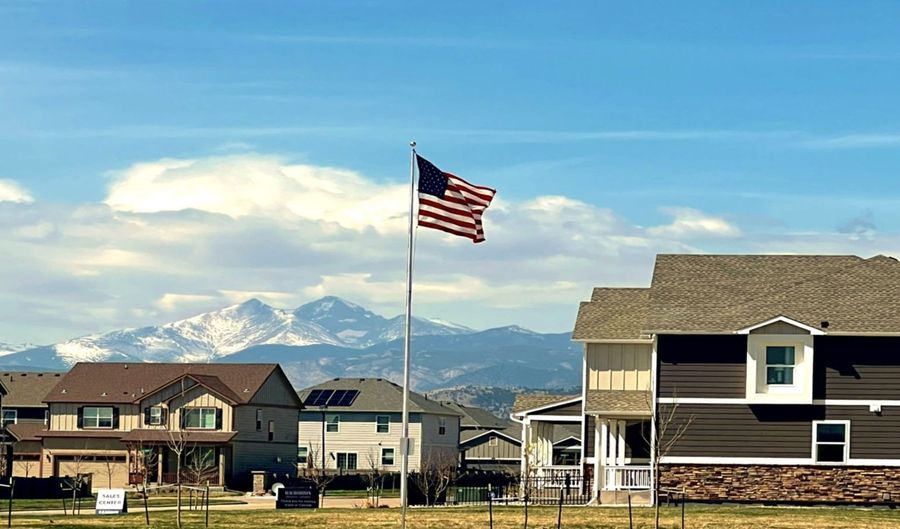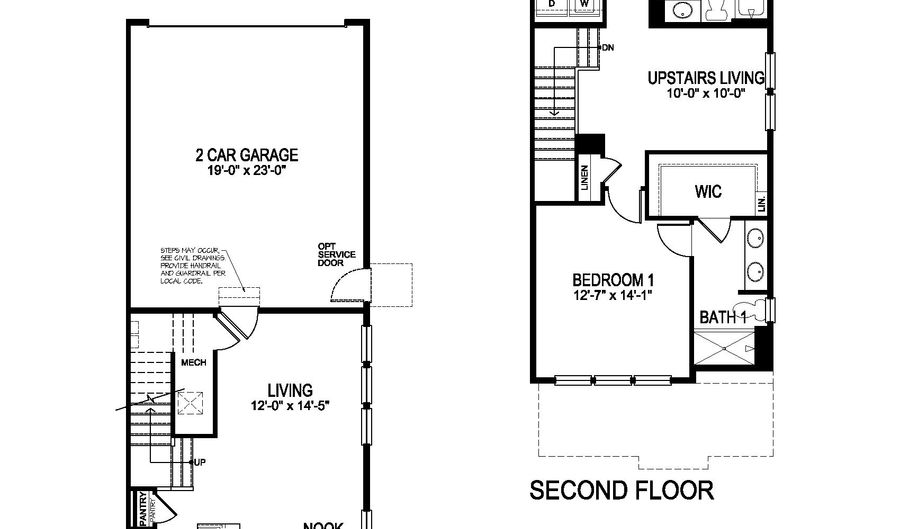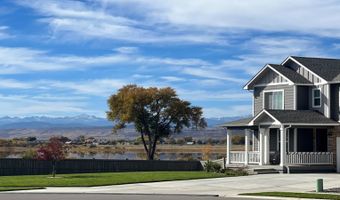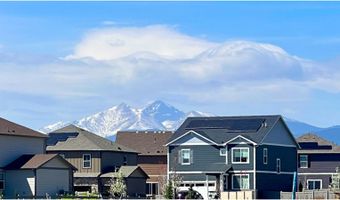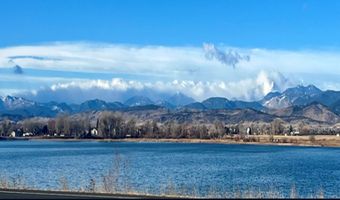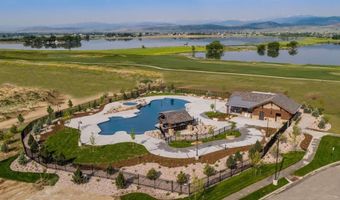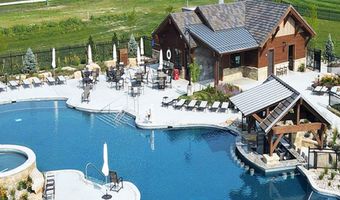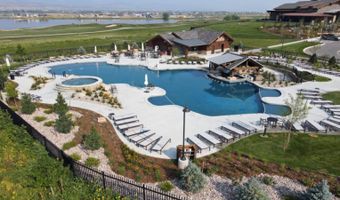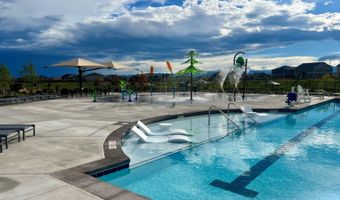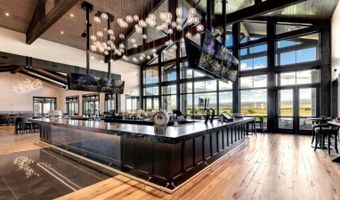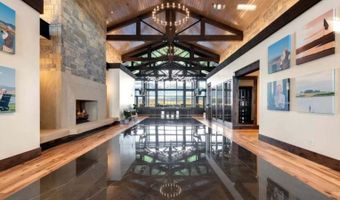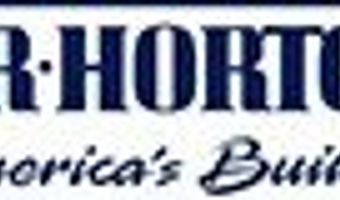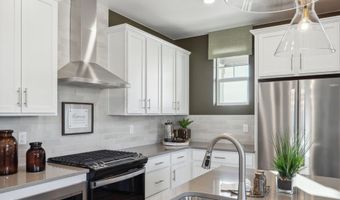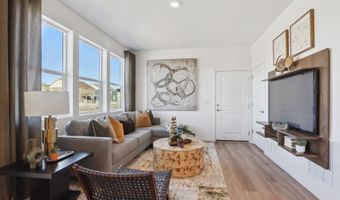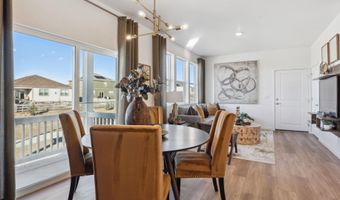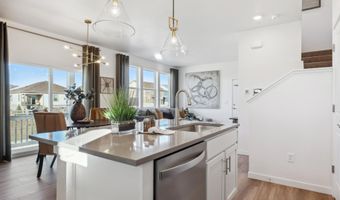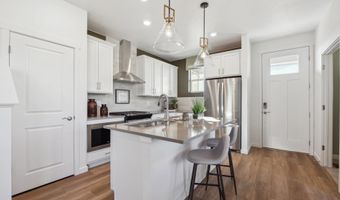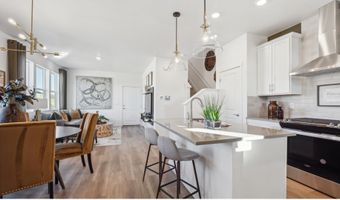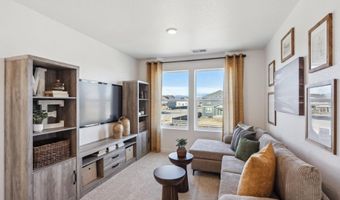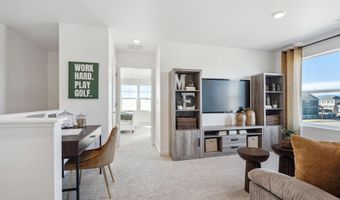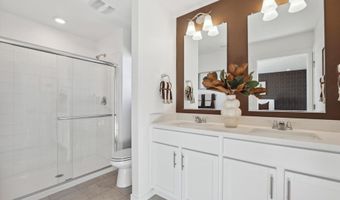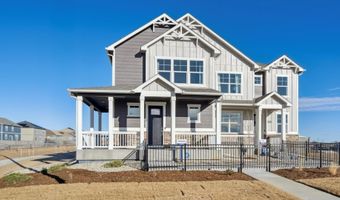940 Andrews Crest Dr Berthoud, CO 80513
Snapshot
Description
This spacious 2-story home offers 3 bedrooms, 2.5 bathrooms, and 1,500 sq. ft. of thoughtfully designed living space. As you step through the covered front porch, youll immediately be drawn into the stunning kitchen, which overlooks the open dining and living areas. The kitchen is a chefs dream, featuring premium cabinetry, stainless steel appliances, a pantry, and a large island perfect for meal prep, casual dining, or entertaining. The dining nook flows seamlessly from the kitchen, creating an ideal space for everyday meals. At the rear of the home, the living room offers plenty of room for various seating arrangements and is conveniently located next to the 2-car garage. Upstairs, a versatile loft area awaits, ready to serve as a second living room, game room, or office spacewhatever suits your lifestyle. Two spacious bedrooms are located next to each other, sharing a well-appointed bathroom. The centrally located laundry room offers ample space for a full-sized washer and dryer, along with additional storage. The primary bedroom is a true retreat, providing plenty of space for your desired setup. The ensuite bathroom features double vanity sinks and leads to a generous walk-in closet, offering an abundance of storage. With its emphasis on space and functionality, the Muirfield floor plan is designed for modern living. Contact us today to make this beautiful home yours.
More Details
Features
History
| Date | Event | Price | $/Sqft | Source |
|---|---|---|---|---|
| Price Changed | $429,900 -6.03% | $287 | Northern Colorado | |
| Price Changed | $457,500 -2.64% | $305 | Northern Colorado | |
| Listed For Sale | $469,890 | $313 | Northern Colorado |
Nearby Schools
Middle School Turner Middle School | 0.5 miles away | 06 - 08 | |
Elementary School Berthoud Elementary School | 0.6 miles away | KG - 05 | |
Elementary School Ivy Stockwell Elementary School | 0.9 miles away | KG - 05 |
