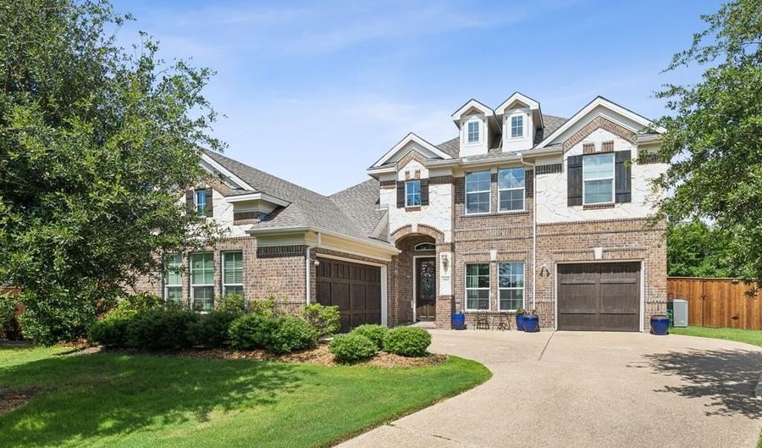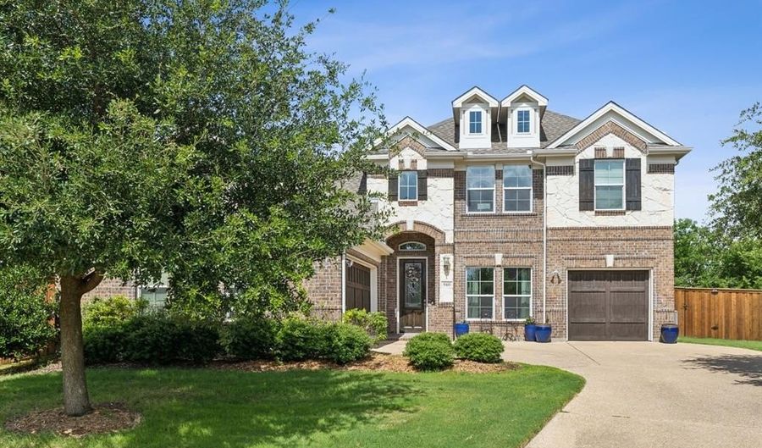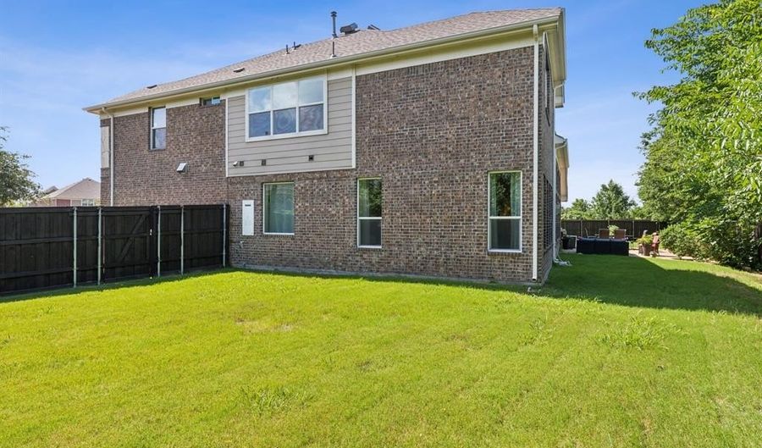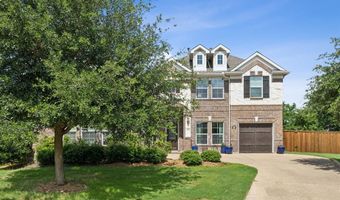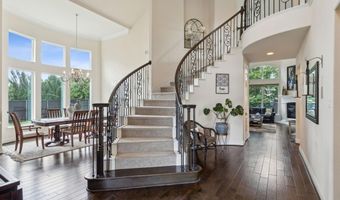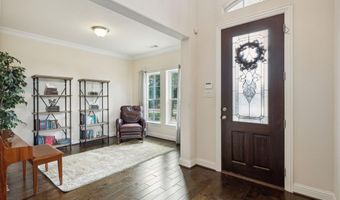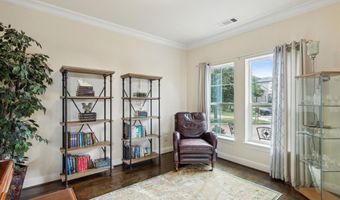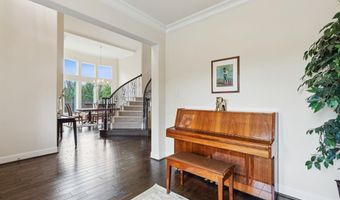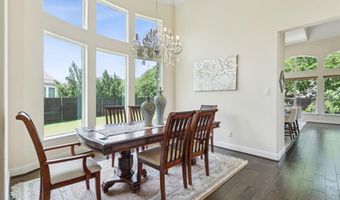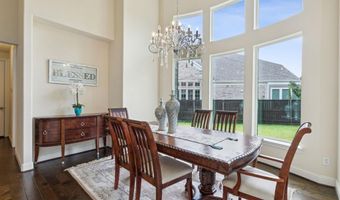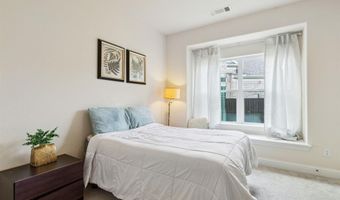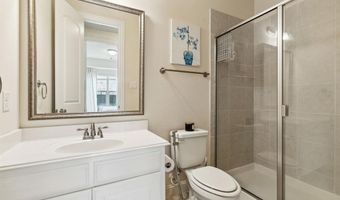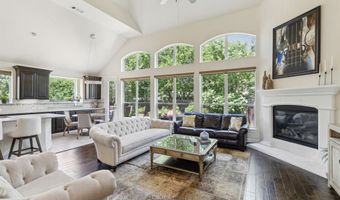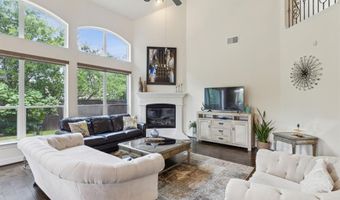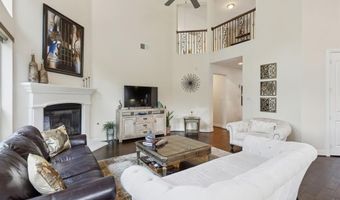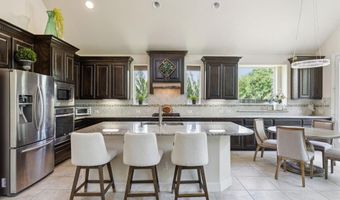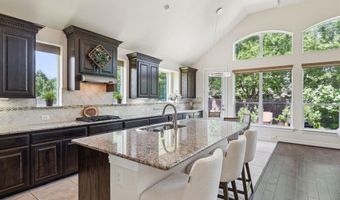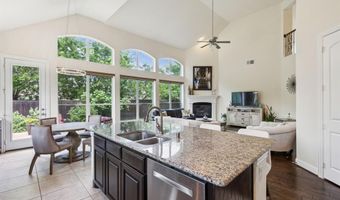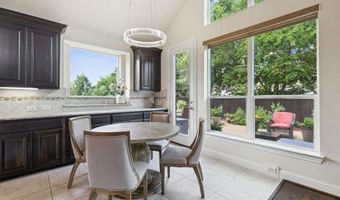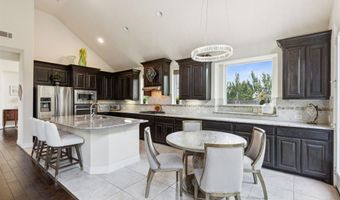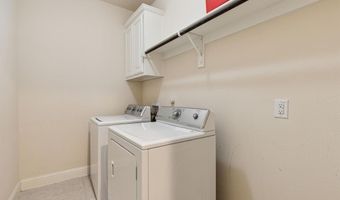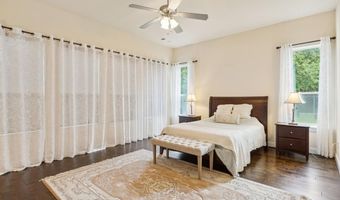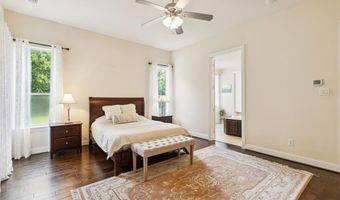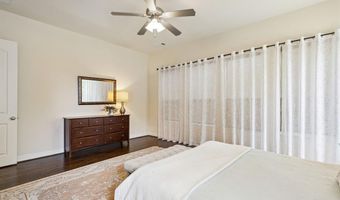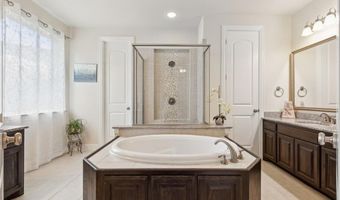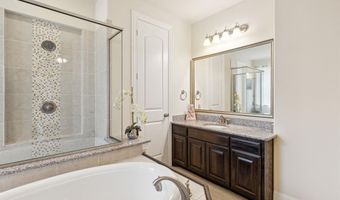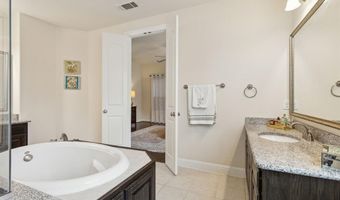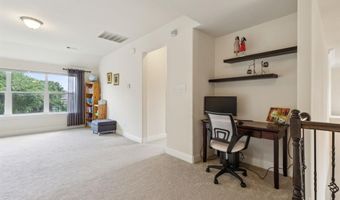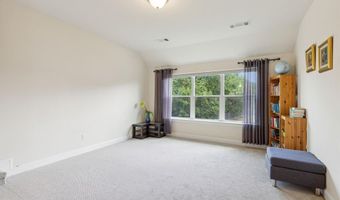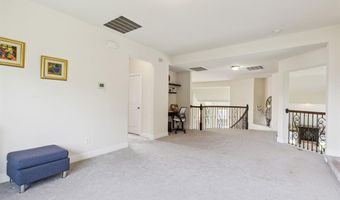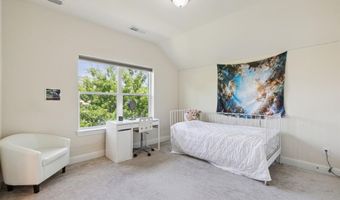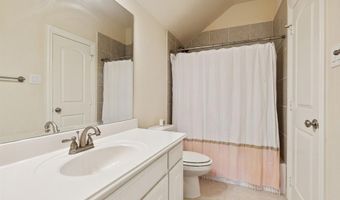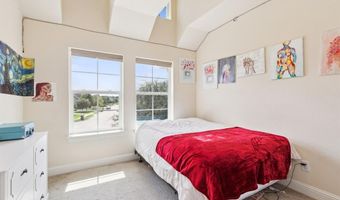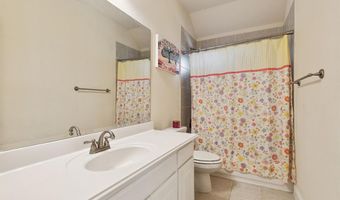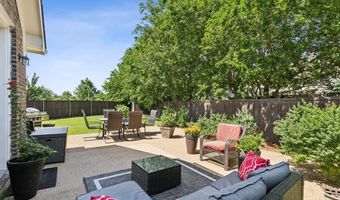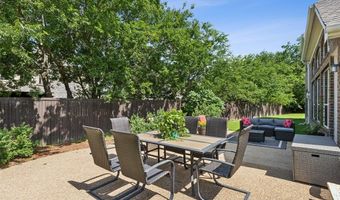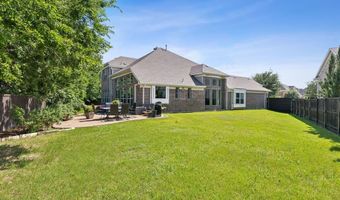940 Abbott Ln Allen, TX 75013
Snapshot
Description
Stunning luxury 5 Bedroom, 4 bath built by Grand Homes with an expansive backyard and 3 car garage. Upon entering you are greeted by a sweeping staircase to the 2nd level for the game room and 3 additional bedrooms. The main level features an additional bedroom with a full bathroom nearby, ideal for guests or multigenerational living. Separate living area without doors can be used as an office space or additional living. Elegant dining room, family room with soaring ceilings with natural light, and a gas fireplace. The gourmet kitchen has granite countertops, stainless appliances and large island that doubles as a breakfast bar. Abundant cabinet space spills into the breakfast room with views of the backyard. Oversized primary suite with no carpet is complete with a spa-like ensuite bathroom featuring dual vanities, a soaking tub, a separate shower, and a walk-in closet. Ideal Allen location, with access to a community pool, playground, and numerous nearby shopping and dining options.
More Details
Features
History
| Date | Event | Price | $/Sqft | Source |
|---|---|---|---|---|
| Listed For Rent | $4,450 | $1 | Coldwell Banker Apex, REALTORS |
Expenses
| Category | Value | Frequency |
|---|---|---|
| Home Owner Assessments Fee | $785 | Annually |
| Pet Deposit | $300 | Once |
| Security Deposit | $4,450 | Once |
Nearby Schools
Elementary School Dr E T Boon Elementary | 1.2 miles away | PK - 06 | |
Elementary School Kerr Elementary School | 1.2 miles away | PK - 06 | |
High School Allen High School | 1.7 miles away | 09 - 12 |
