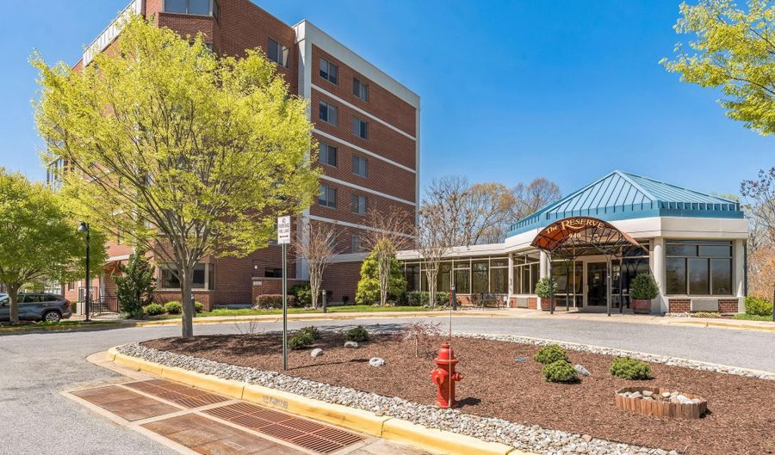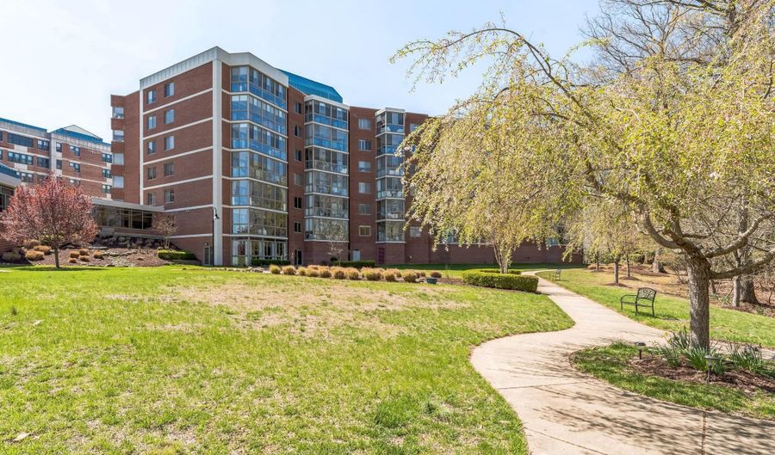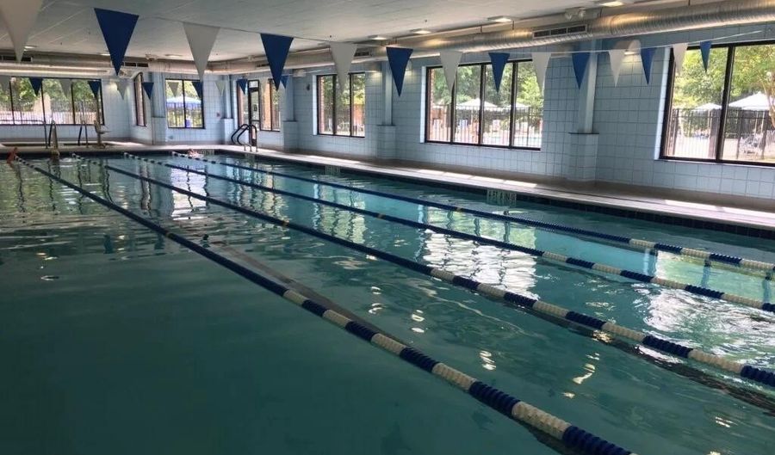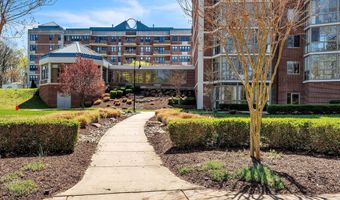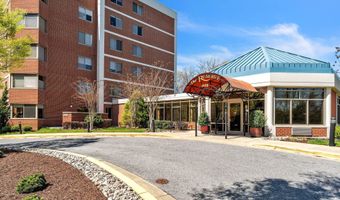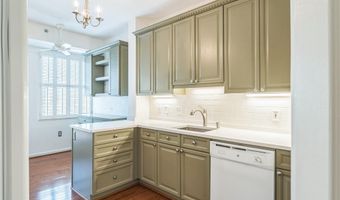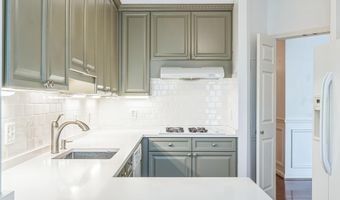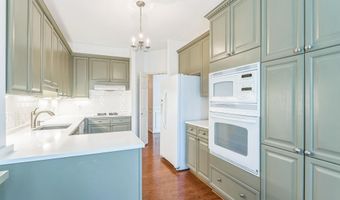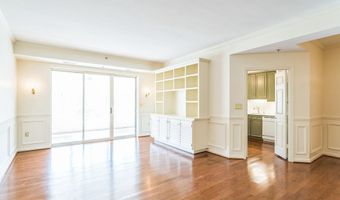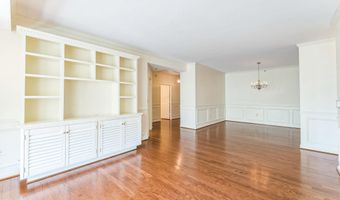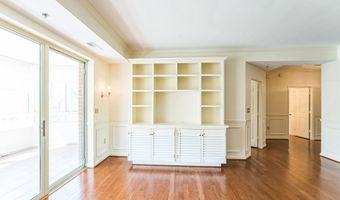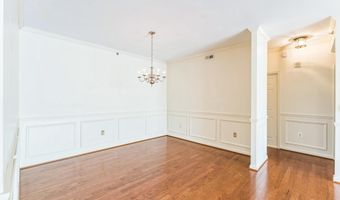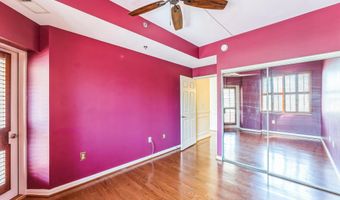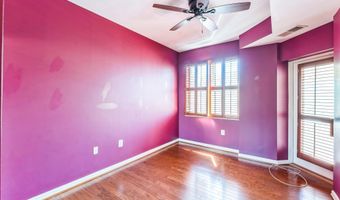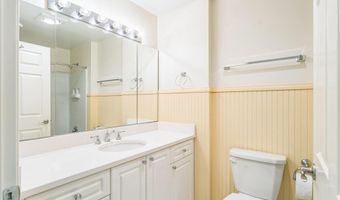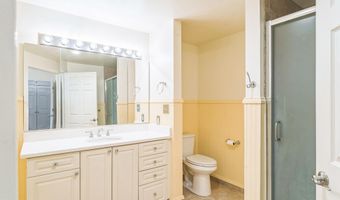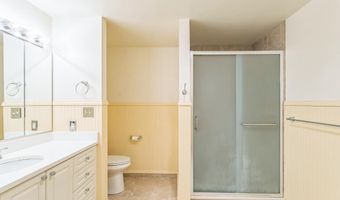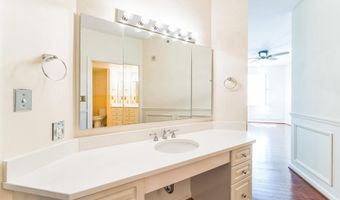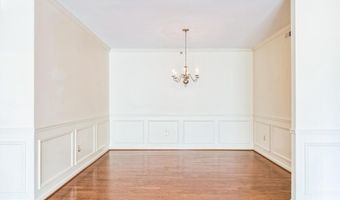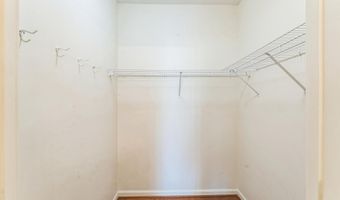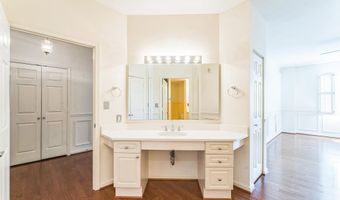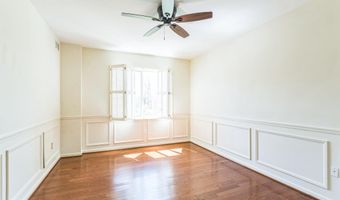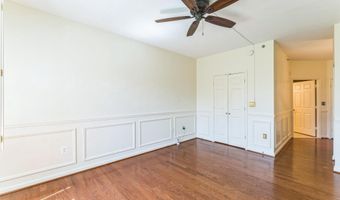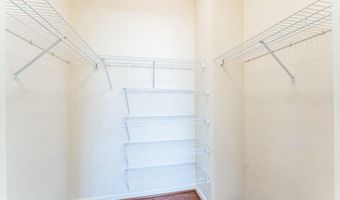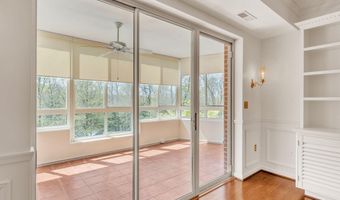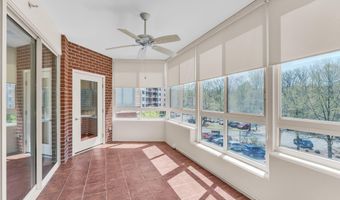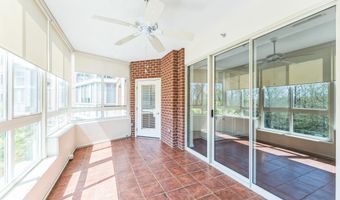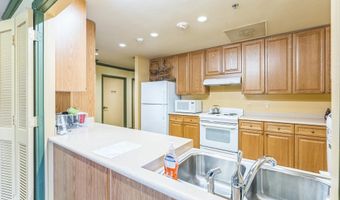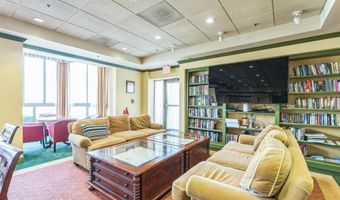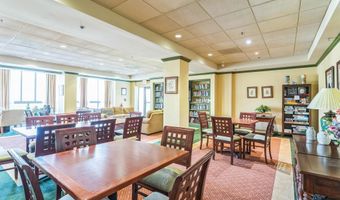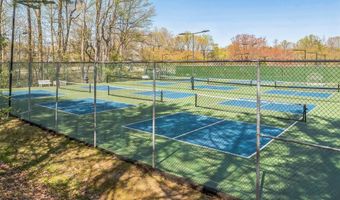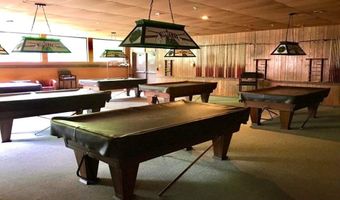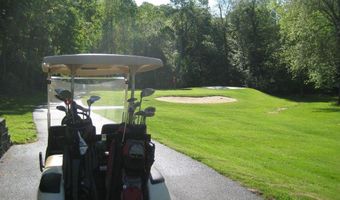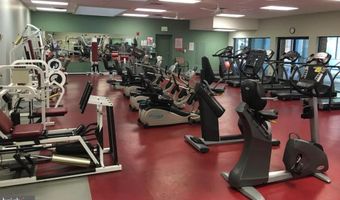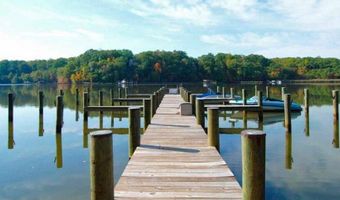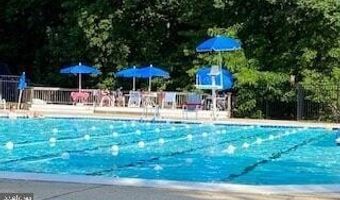940 ASTERN Way 311Annapolis, MD 21401
Snapshot
Description
55+ community condo living at its finest. Enjoy this 2 bedroom 2 bath unit full of updates ...New Zodiac Quartz countertops in the kitchen and bathrooms, along with new sinks, plumbing fixtures, and a stylish backsplash. Spa-Like Bathrooms: Beadboard wainscot paneling, tall toilets, and a fully remodeled primary bathroom with a tiled shower, sitting area, and updated flooring. Elegant Finishes: Hardwood floors, crown moldings, chair rails, and shadow-box moldings throughout. Modern Lighting: New chandeliers in the dining and kitchen areas, overhead lights installed over countertops, living room sconces, and ceiling fans in the kitchen, office, and primary bedroom. Custom Features: Built-in kitchen hutch, bookcase, cabinets, and a dedicated TV space in the living room, as well as shutters and louvered doors on all windows.
The center of community activities is the Lodge, which features a welcoming atrium, an auditorium, indoor and outdoor pools, fitness center, library, boutique, activities room, woodwork shop, game rooms, coffee corner and meeting rooms.
Behind the Lodge, residents enjoy a picnic area, horseshoes, bocce ball and kayaking on our waterfront on the South River.
Community offers multiple tennis and pickleball courts, a nine-hole golf course, a pro shop, a clubhouse dining room, a pier with boat slips and RV and boat storage on a lot in the community.
More Details
Features
History
| Date | Event | Price | $/Sqft | Source |
|---|---|---|---|---|
| Listed For Rent | $3,100 | $2 | RE/MAX One |
Expenses
| Category | Value | Frequency |
|---|---|---|
| Home Owner Assessments Fee | $167 | Monthly |
Taxes
| Year | Annual Amount | Description |
|---|---|---|
| $0 |
Nearby Schools
High School Annapolis Evening High School | 1.5 miles away | 09 - 12 | |
High School Annapolis High | 1.5 miles away | 09 - 12 | |
Elementary School Rolling Knolls Elementary | 2.4 miles away | PK - 05 |
