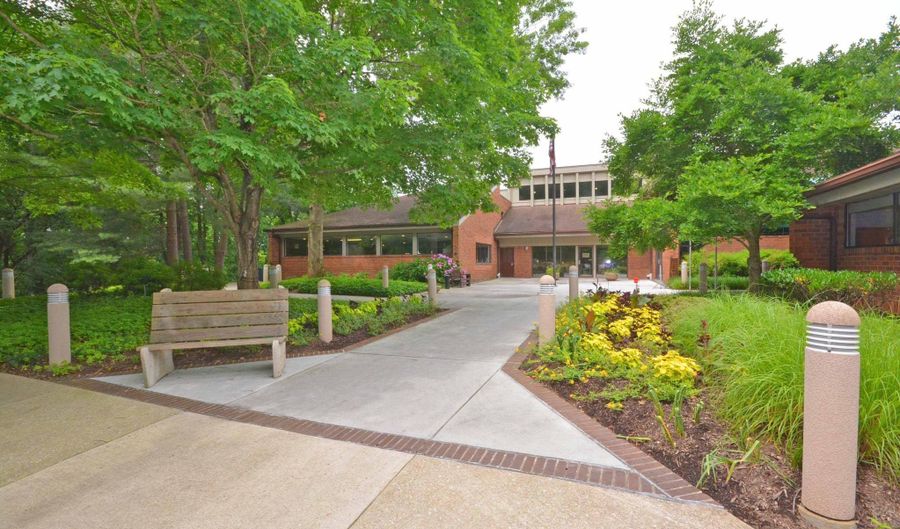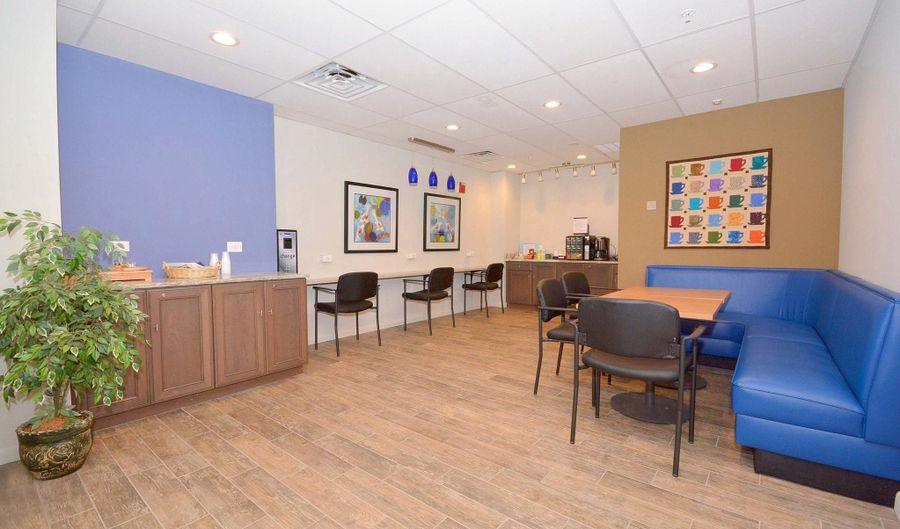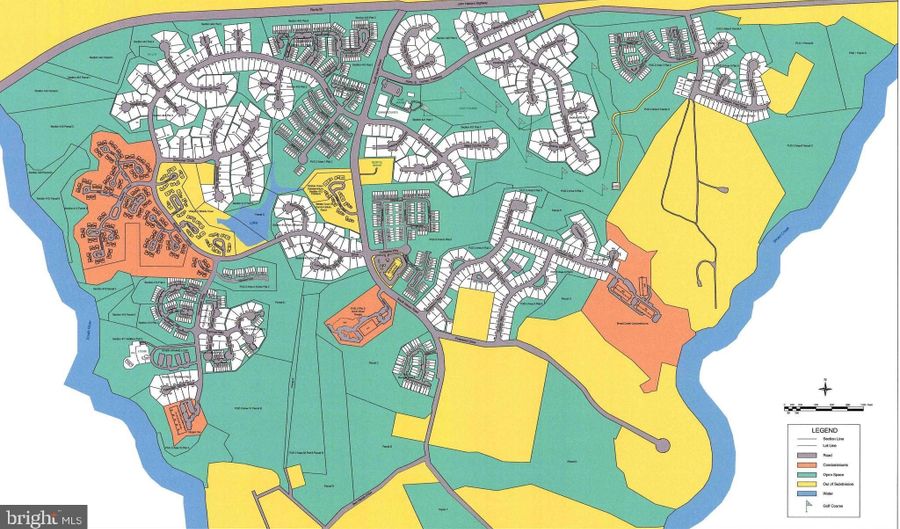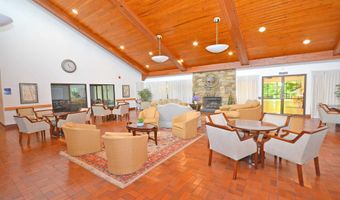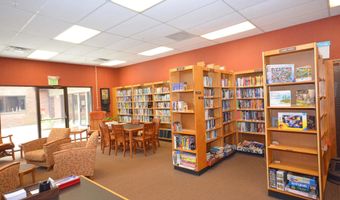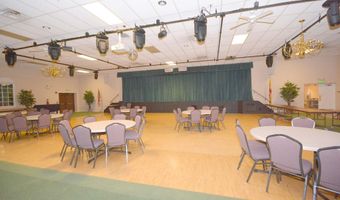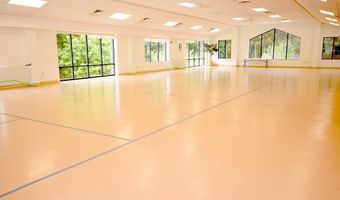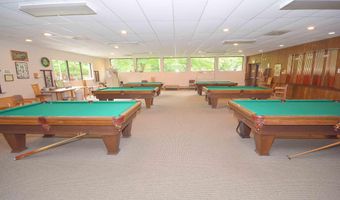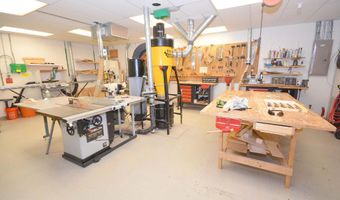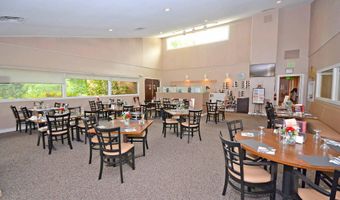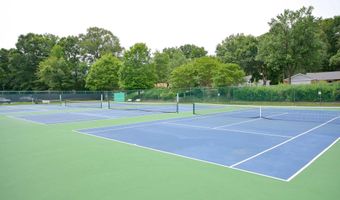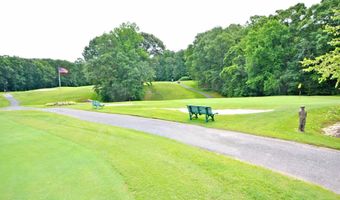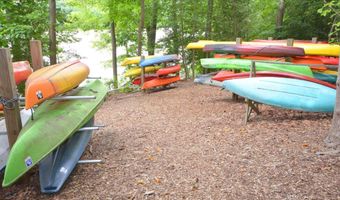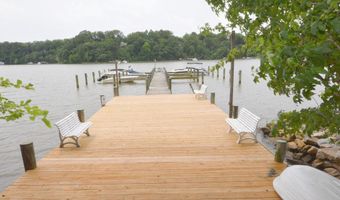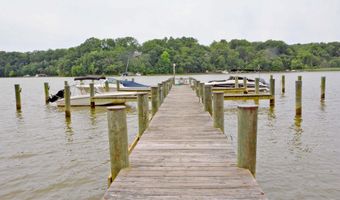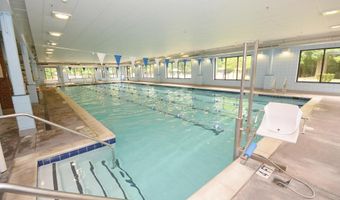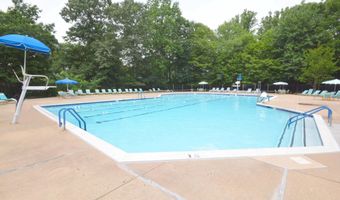940 ASTERN Way 103Annapolis, MD 21401
Snapshot
Description
Welcome to easy living in Heritage Harbour—Anne Arundel County’s premier 55+ active adult community! This beautifully maintained condominium is truly move-in ready and offers the perfect blend of style, comfort, and convenience.
Step inside to find gleaming hardwood floors throughout the main living areas, an updated kitchen with modern finishes that overlooks the family room and porch. The open floor plan is filled with natural light, while the view from the porch backs to peaceful wooded views—offering privacy and tranquility.
Whether you're relaxing in the all seasoned room, entertaining guests, or enjoying the community’s top-notch amenities—including golf, tennis, pools, a fitness center, water access, and more—you'll love calling this place home.
Don’t miss this opportunity to enjoy carefree living in one of Annapolis’ most sought-after active adult communities!
More Details
Features
History
| Date | Event | Price | $/Sqft | Source |
|---|---|---|---|---|
| Listed For Sale | $530,000 | $336 | Academy Realty Inc. |
Expenses
| Category | Value | Frequency |
|---|---|---|
| Home Owner Assessments Fee | $167 | Monthly |
Taxes
| Year | Annual Amount | Description |
|---|---|---|
| $4,008 |
Nearby Schools
High School Annapolis Evening High School | 1.5 miles away | 09 - 12 | |
High School Annapolis High | 1.5 miles away | 09 - 12 | |
Elementary School Rolling Knolls Elementary | 2.4 miles away | PK - 05 |
