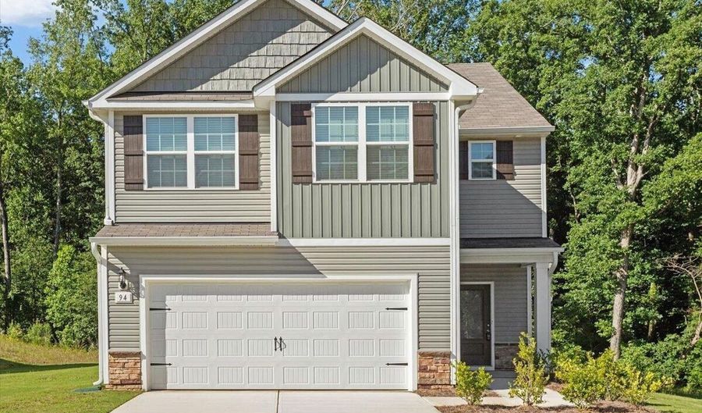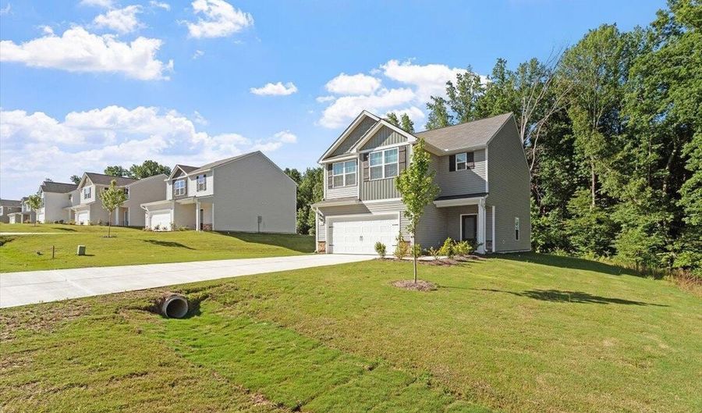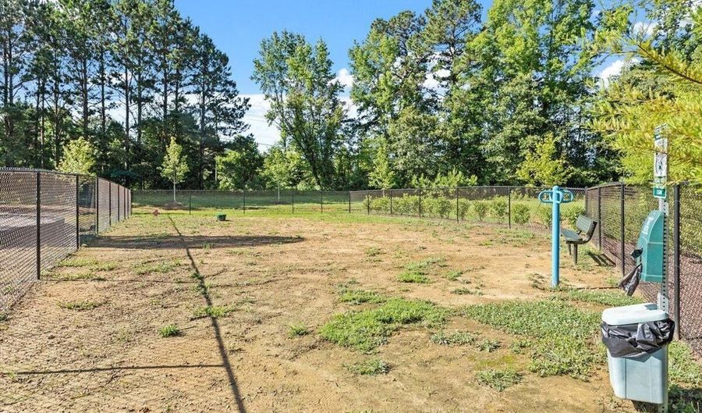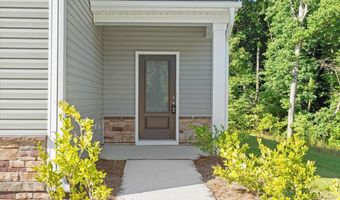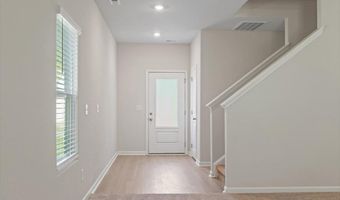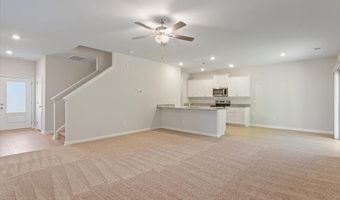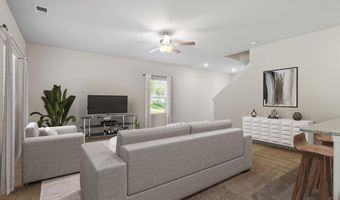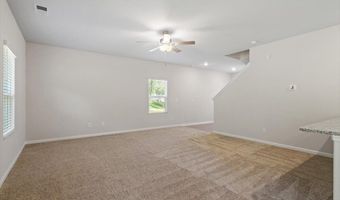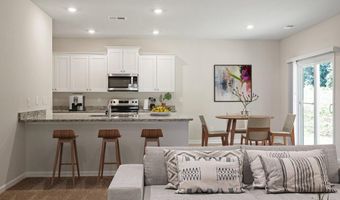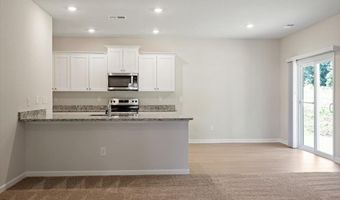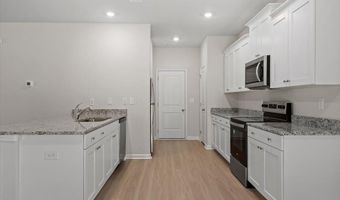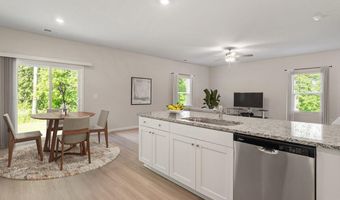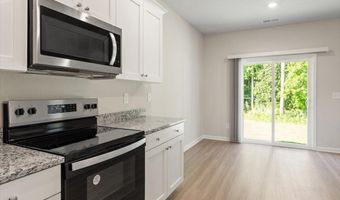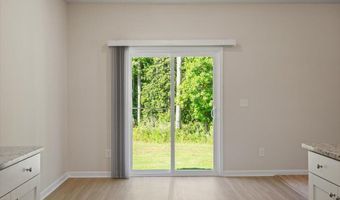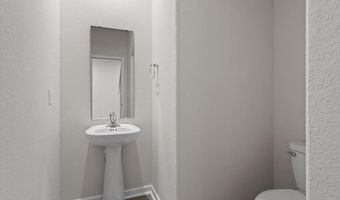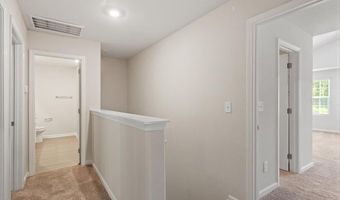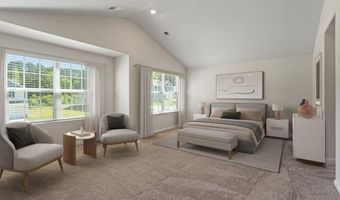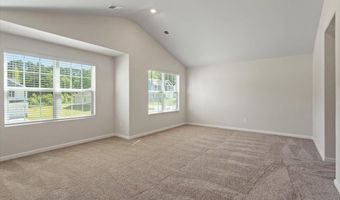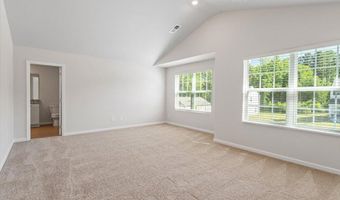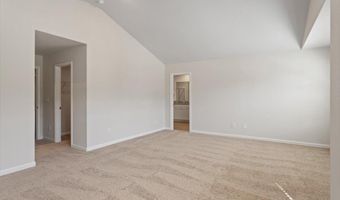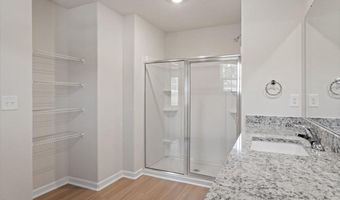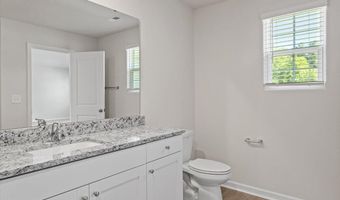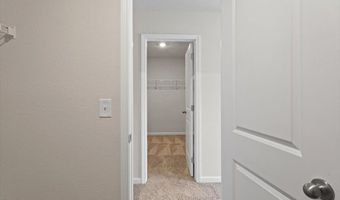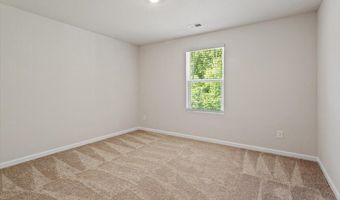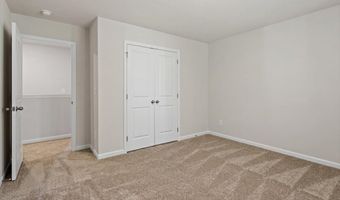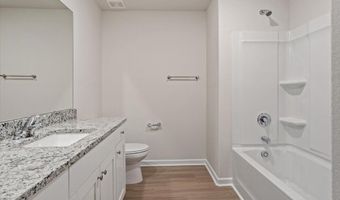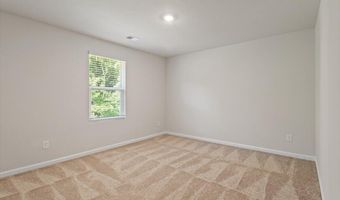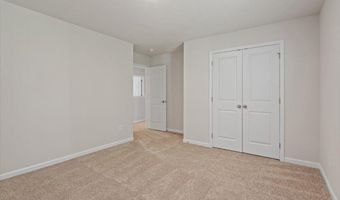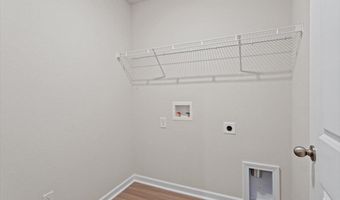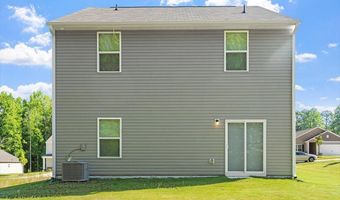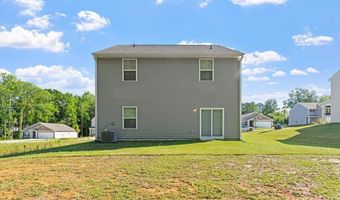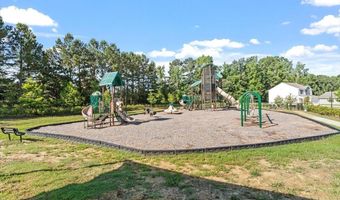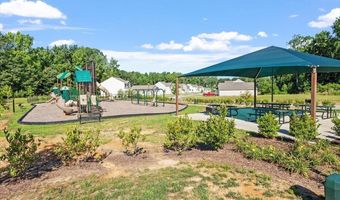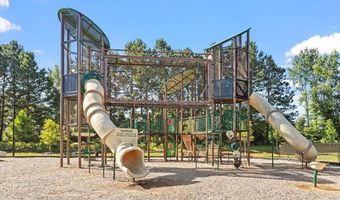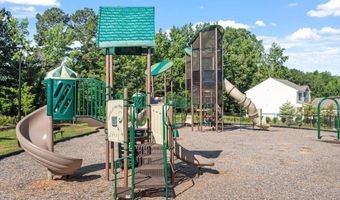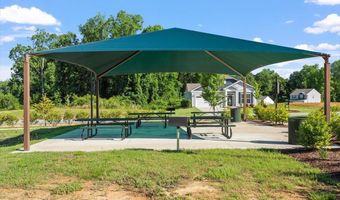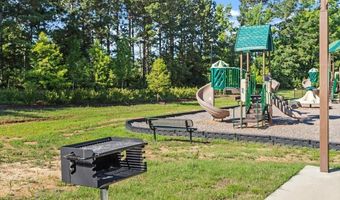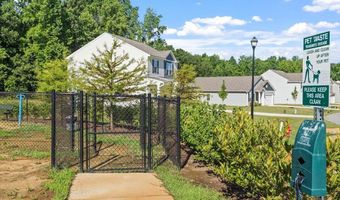94 Taverners Ln Angier, NC 27501
Snapshot
Description
Welcome to this like-new 3-bedroom, 2.5-bathroom home with a 2-car garage, on a desirable corner lot in a vibrant and well-maintained community! From the moment you step inside, you'll be greeted by an abundance of natural light and a thoughtfully designed open floor plan that provides both comfort and functionality for everyday living and entertaining. The main level features luxury vinyl plank flooring that adds warmth and durability, complemented by granite countertops throughout the home for a polished, upscale look. The spacious living room offers plenty of space to relax and flows seamlessly into the kitchen and dining area, creating a central hub perfect for hosting gatherings. The kitchen is a showstopper, boasting white 42-inch cabinets, stainless steel appliances, and generous counter space—ideal for both meal prep and casual dining.
Upstairs, retreat to the oversized primary suite with a vaulted ceiling, your private haven featuring dual walk-in closets and a luxurious en-suite bathroom with a separate shower and extra built-in shelving for convenient storage. Two additional bedrooms share a well-appointed full bathroom, offering flexibility for family, guests, or a home office setup.
Outside, you'll find the backyard, providing plenty of room for outdoor dining, play, gardening, or simply enjoying your own private retreat. Residents of this community enjoy access to fantastic amenities, including a playground, picnic area with grill, and a dog park, making it ideal for families and pet lovers alike. The location offers easy access to nearby destinations—just minutes from Downtown Angier, Fuquay-Varina, Lillington, and Campbell University—giving you the best of small-town charm with close proximity to shopping, dining, and schools. Don't miss the opportunity to own this beautifully maintained home that combines modern finishes, thoughtful design, and a convenient location. Schedule your showing today! The seller has never occupied the home.
More Details
Features
History
| Date | Event | Price | $/Sqft | Source |
|---|---|---|---|---|
| Price Changed | $349,900 -1.44% | $170 | Keller Williams Realty | |
| Listed For Sale | $355,000 | $172 | Keller Williams Realty |
Expenses
| Category | Value | Frequency |
|---|---|---|
| Home Owner Assessments Fee | $300 | Annually |
Taxes
| Year | Annual Amount | Description |
|---|---|---|
| 2024 | $274 |
Nearby Schools
Elementary School North Harnett Primary | 0.6 miles away | KG - 03 | |
Middle School Harnett Central Middle | 0.7 miles away | 06 - 08 | |
High School Harnett Central High | 0.7 miles away | 09 - 12 |
