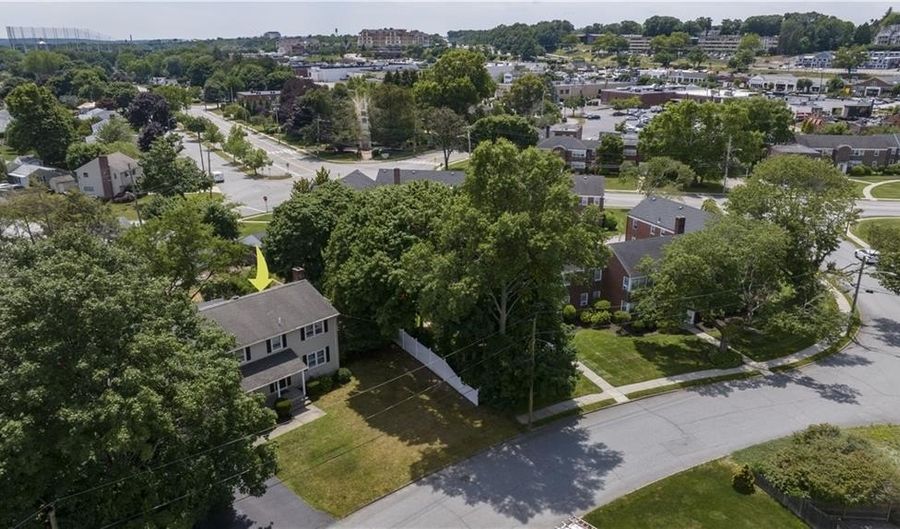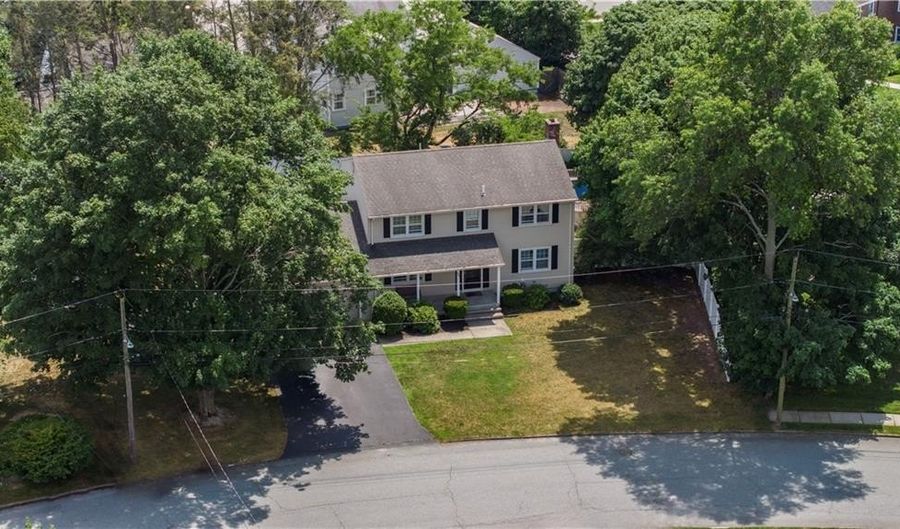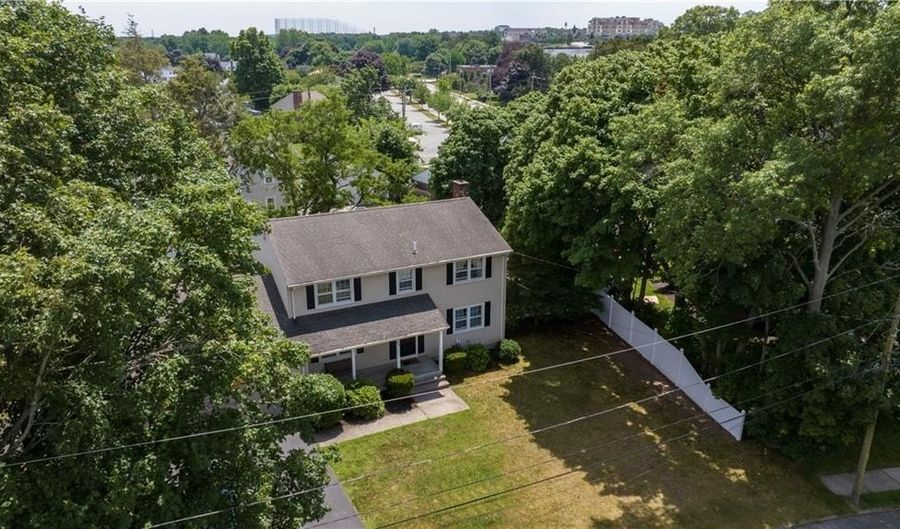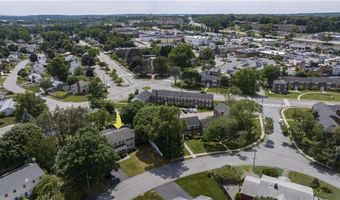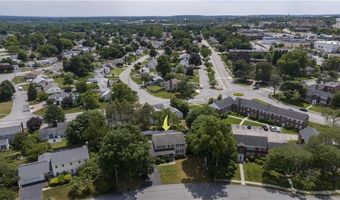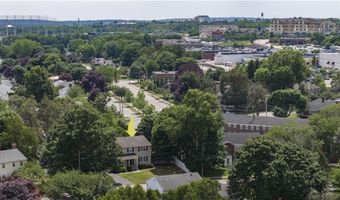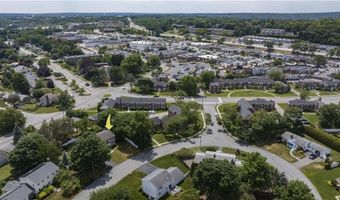94 Hybrid Dr Cranston, RI 02920
Snapshot
Description
Interior Photos Coming Soon!!! *** Welcome to Your Dream Home in the Heart of Garden City!
Nestled in one of Cranston’s most sought-after neighborhoods, 94 Hybrid Drive delivers the space, style, and setting you’ve been waiting for. With over 2,200 square feet of well-designed living space, this 4-bedroom, 2.5-bath home blends classic charm with modern comfort—perfect for today’s lifestyle.
Step inside and you’ll immediately feel the warmth of a home made for both entertaining and everyday living. The first floor offers a flexible 8-room layout ideal for hosting holiday dinners, casual hangouts, or simply spreading out. The kitchen is a true centerpiece, featuring a sunny eat-in area and breakfast bar—perfect for morning coffee, homework sessions, or wine nights with friends.
Upstairs, you’ll find four spacious bedrooms that provide plenty of room to grow, rest, or work from home. Central air keeps you comfortable all year long, while large windows let in tons of natural light.
Outside, your private backyard is ready for summer BBQs, weekend gardening, or just relaxing under the stars.
And the location? Just moments from Garden City’s premier shopping, dining, and local favorites—yet tucked into a quiet street that feels worlds away.
Whether you're upsizing, rightsizing, or just starting your next chapter, 94 Hybrid Drive is the kind of home that makes it easy to say yes.
Showings by appointment—don’t miss your chance to call Garden City home.
More Details
Features
History
| Date | Event | Price | $/Sqft | Source |
|---|---|---|---|---|
| Listed For Sale | $665,000 | $298 | Lila Delman Compass |
Taxes
| Year | Annual Amount | Description |
|---|---|---|
| 2024 | $7,238 |
Nearby Schools
Elementary School Garden City School | 0.2 miles away | PK - 06 | |
Elementary School Woodridge School | 0.6 miles away | KG - 06 | |
Alternate Education Dcyf Alternative Education Program | 0.6 miles away | 08 - 12 |
