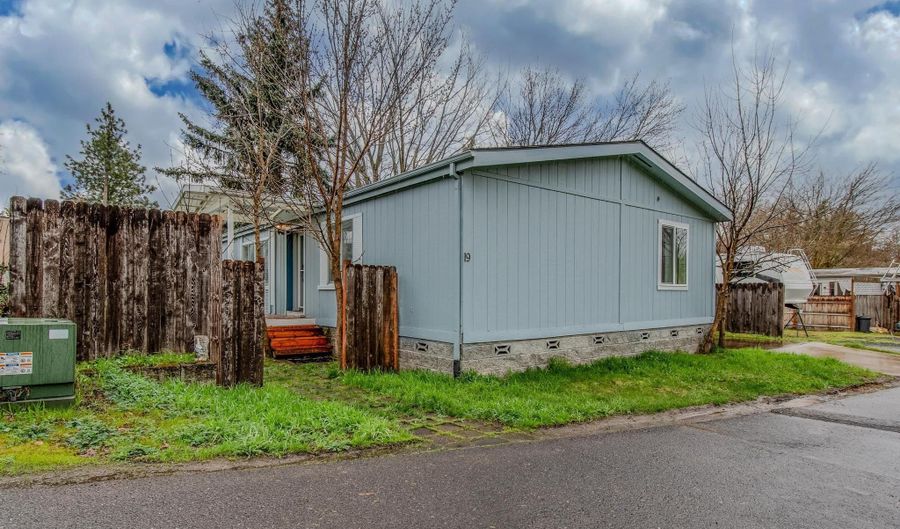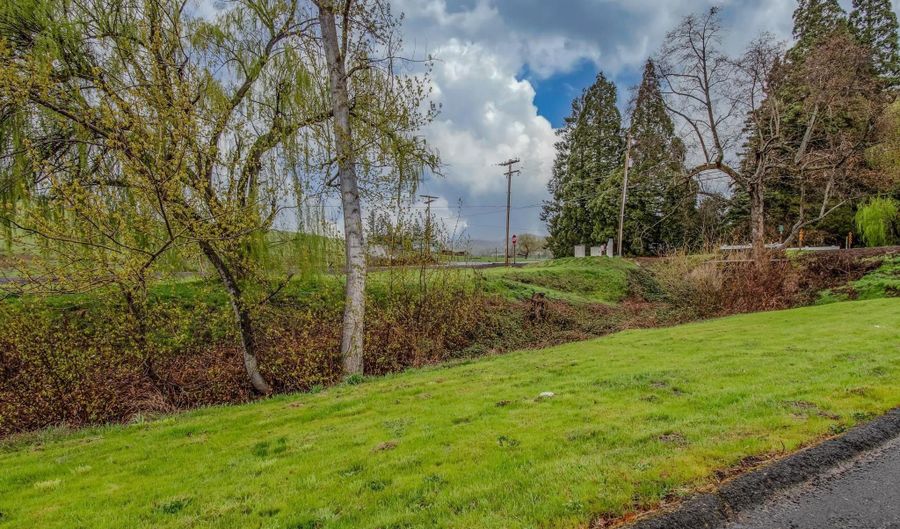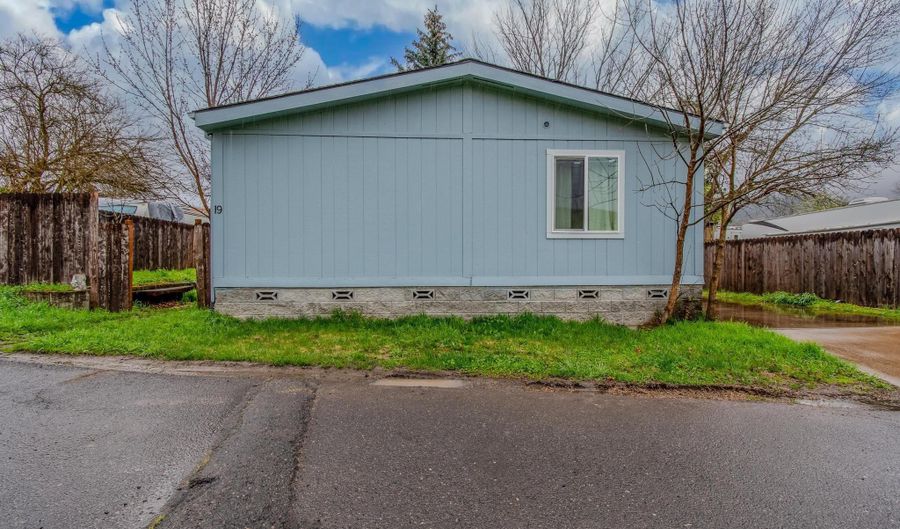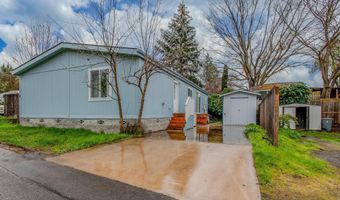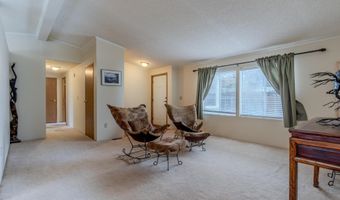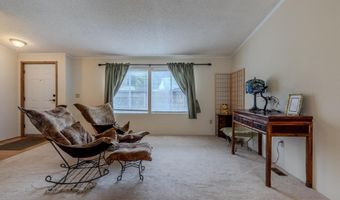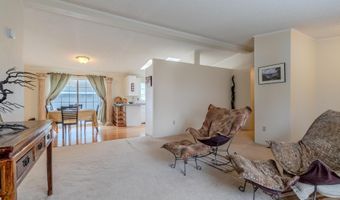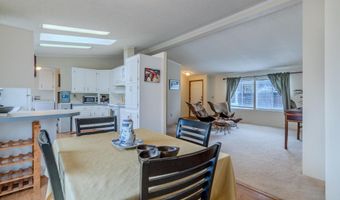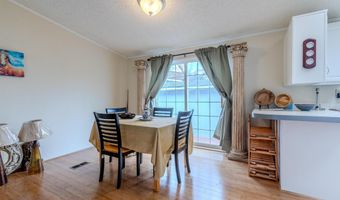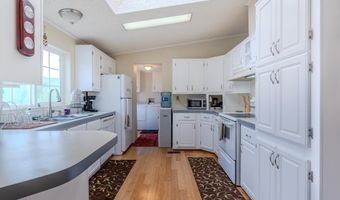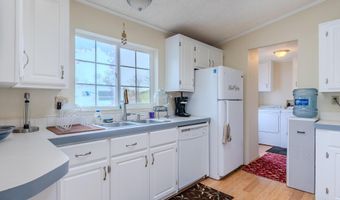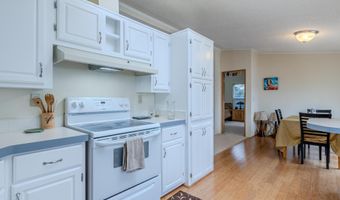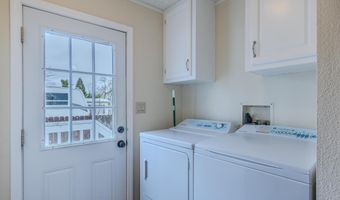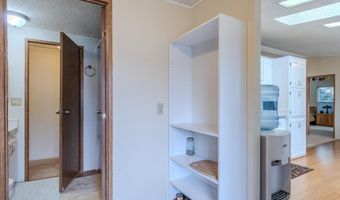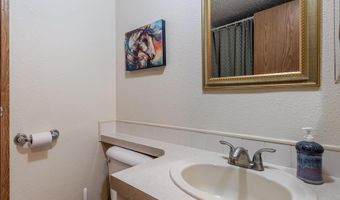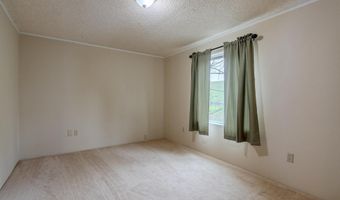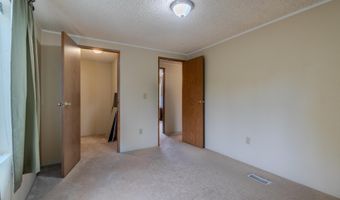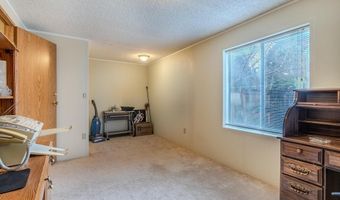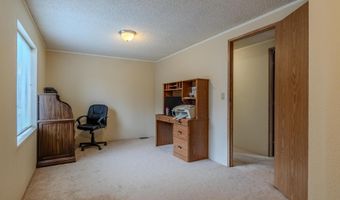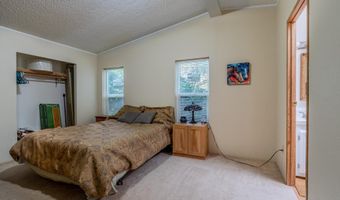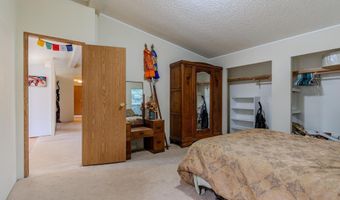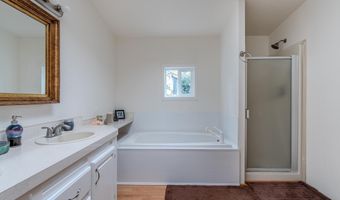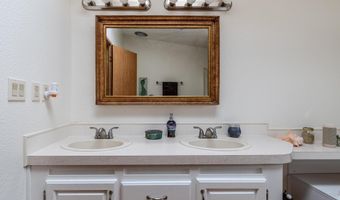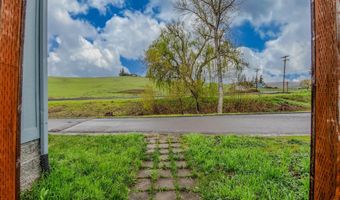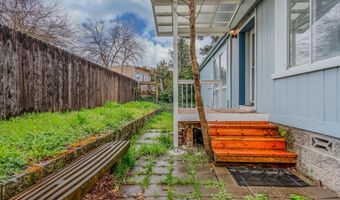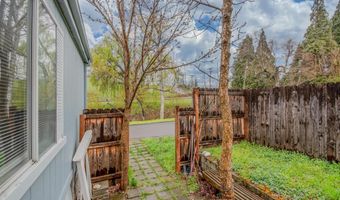939 S Valley View Rd UNIT 19Ashland, OR 97520
Snapshot
Description
Welcome to this delightful double-wide manufactured home in an all-ages park in Ashland featuring 3 bedrooms & 2 baths. This inviting residence boasts a spacious open, split floor plan with bamboo floors in the dining room, kitchen & laundry, perfect for modern living. Located in a prime spot within the park, it offers peaceful views of the surrounding hills & valley. Built in 1990, the home has been lovingly maintained. The primary bedroom is generously sized & includes long closets, while the attached bath features a shower & relaxing jacuzzi tub for your comfort. Convenience is key with a back door leading from the driveway directly into the laundry room, which is conveniently adjacent to the second bath. The kitchen is a cheerful space, enhanced by a skylight & white cabinets that brighten the room. Don't miss the opportunity to make this beautiful home your own. With its prime location & thoughtful design, it promises a comfortable & serene lifestyle. Owner carry possibility.
More Details
Features
History
| Date | Event | Price | $/Sqft | Source |
|---|---|---|---|---|
| Listed For Sale | $145,000 | $101 | Windermere Van Vleet & Associates |
Nearby Schools
Elementary School Helman Elementary School | 2.3 miles away | KG - 05 | |
High School Ashland High School | 3.7 miles away | 09 - 12 | |
Middle School Ashland Middle School | 4 miles away | 05 - 08 |
