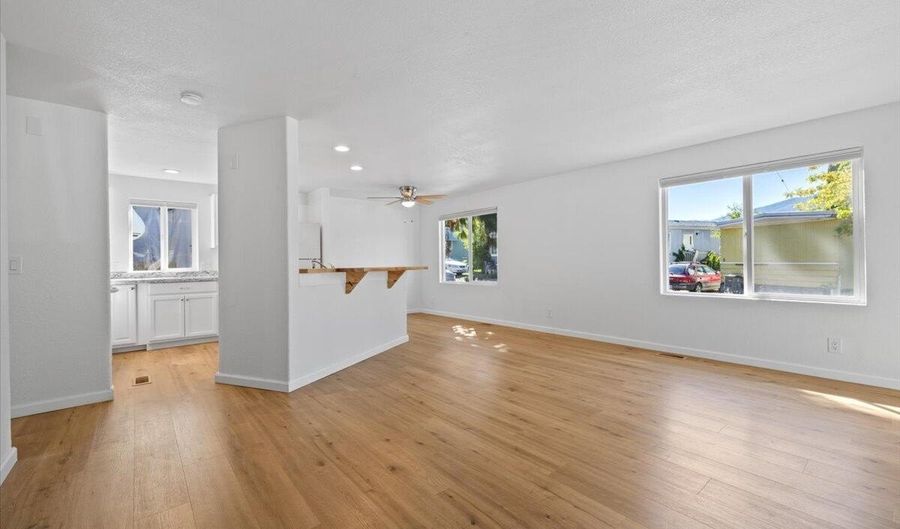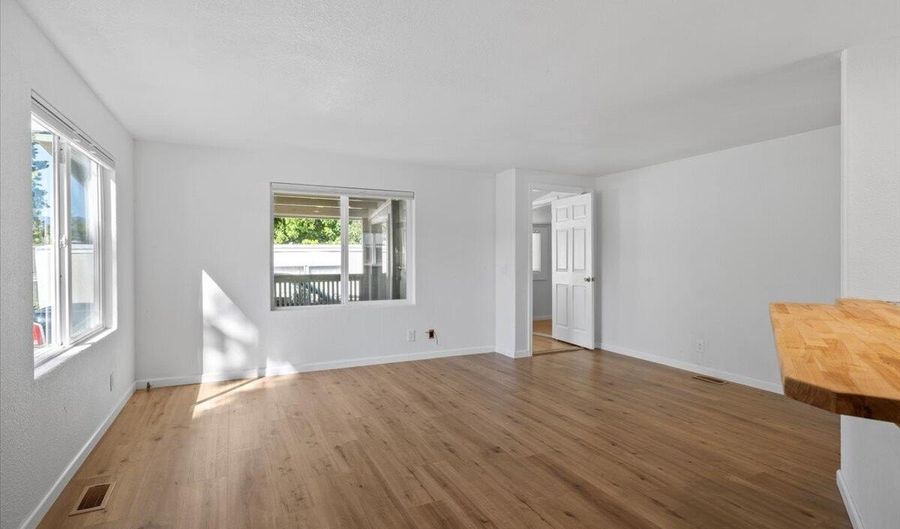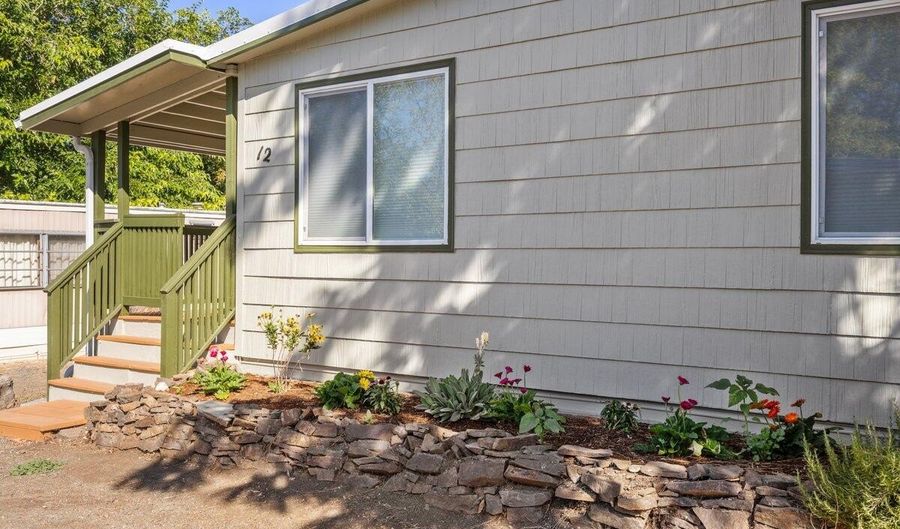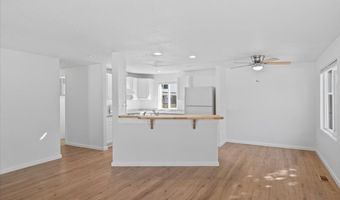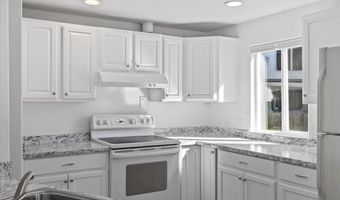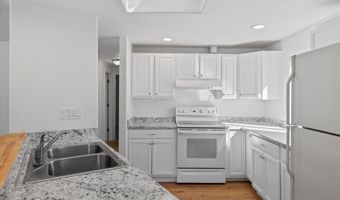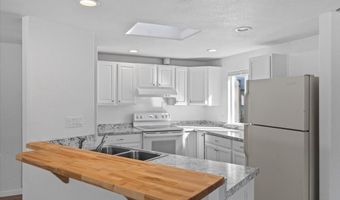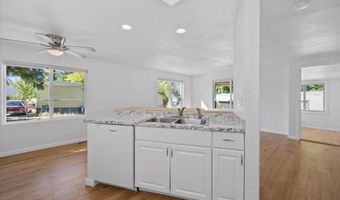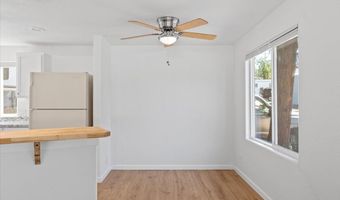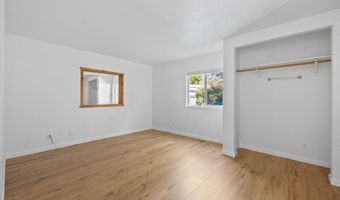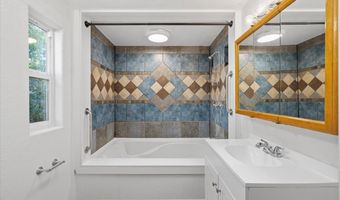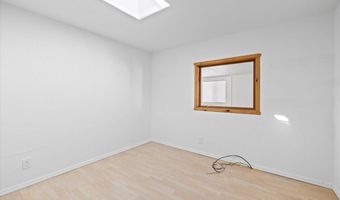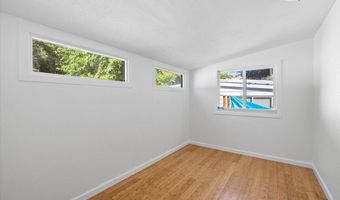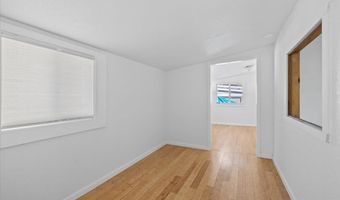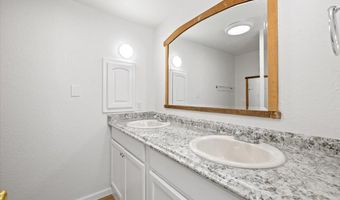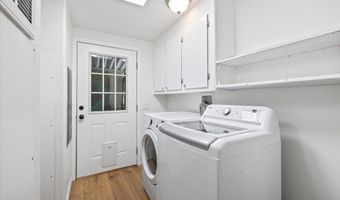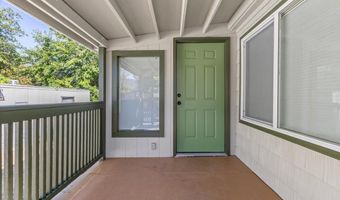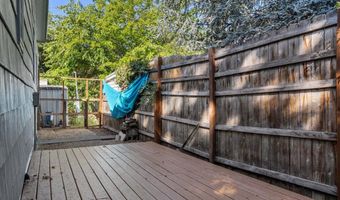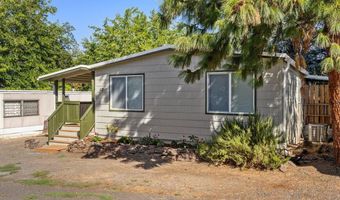939 S Valley View Rd UNIT 12Ashland, OR 97520
Snapshot
Description
Open and bright contemporary floor plan with warm bamboo flooring throughout! You will love this immaculate home with an stylish upgrades making it move in ready! New roof, skylights, flooring, crisp white kitchen cabinets, countertops, dishwasher & fresh paint make this a smart choice. Loads of light gives an uplifting & beautiful energy throughout. The main living area is wonderful with an abundance of windows, open living and dining and kitchen with open butcher block dining bar. Primary suite is spacious & features a custom tiled shower & soaking tub. This home has an expansive, clean interior. Nice sized laundry/storage room plus vanity and 1/2 bath. 2 bonus rooms for extra 220 SF too! Rear yard with new raised fence and gate is hot tub ready! Raised planter beds ready for spring planting. Easy living! Two total bedrooms, 1 1/2 baths. Great property!
More Details
Features
History
| Date | Event | Price | $/Sqft | Source |
|---|---|---|---|---|
| Listed For Sale | $84,000 | $71 | Millen Property Group |
Nearby Schools
Elementary School Helman Elementary School | 2.3 miles away | KG - 05 | |
High School Ashland High School | 3.7 miles away | 09 - 12 | |
Middle School Ashland Middle School | 4 miles away | 05 - 08 |
